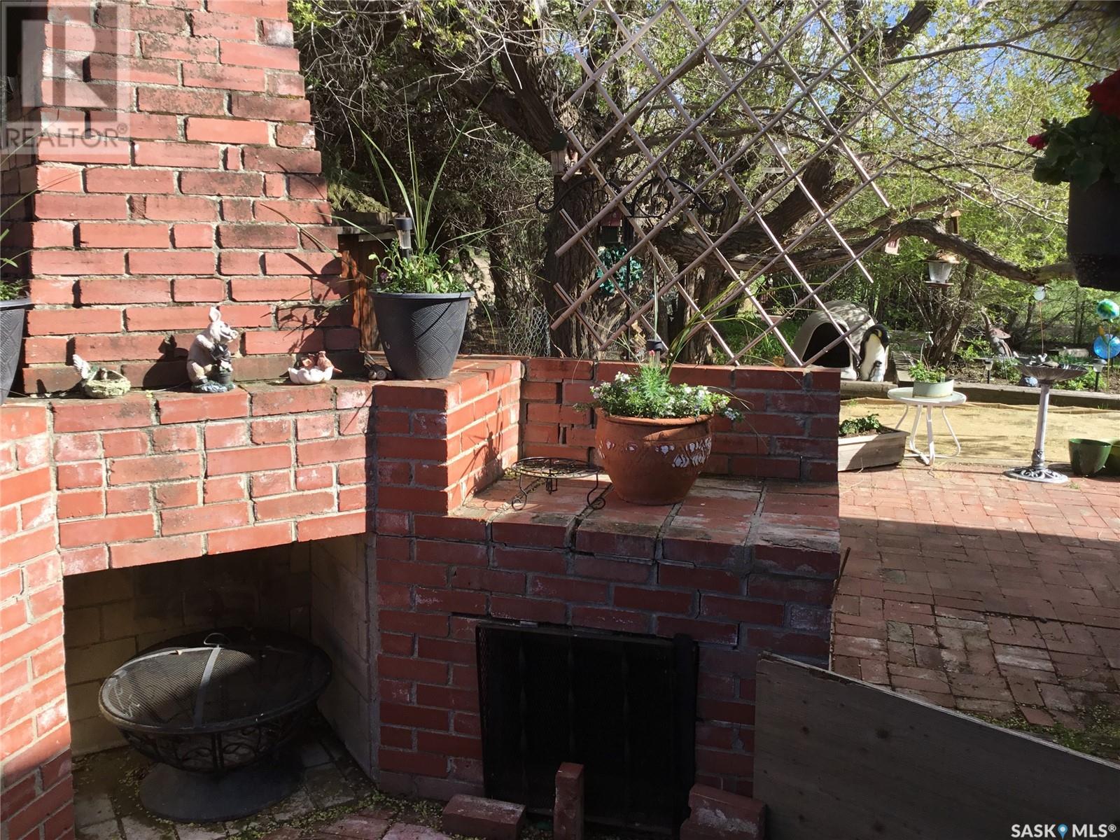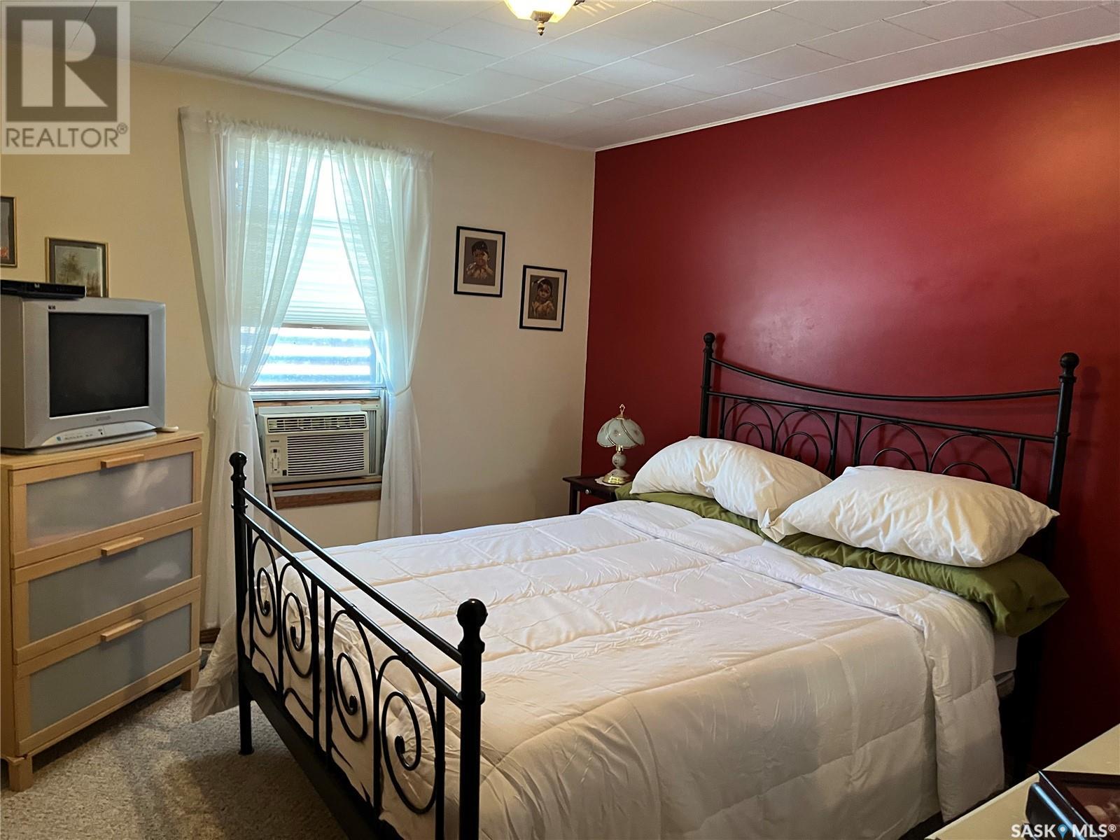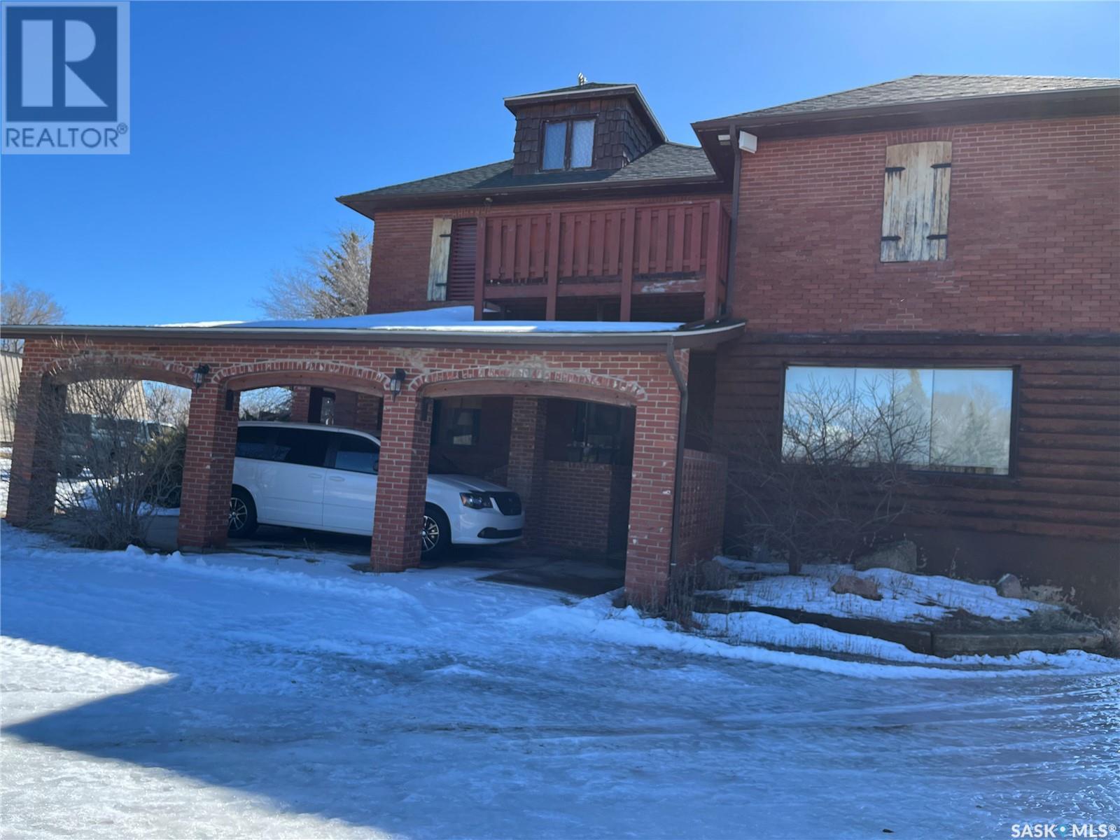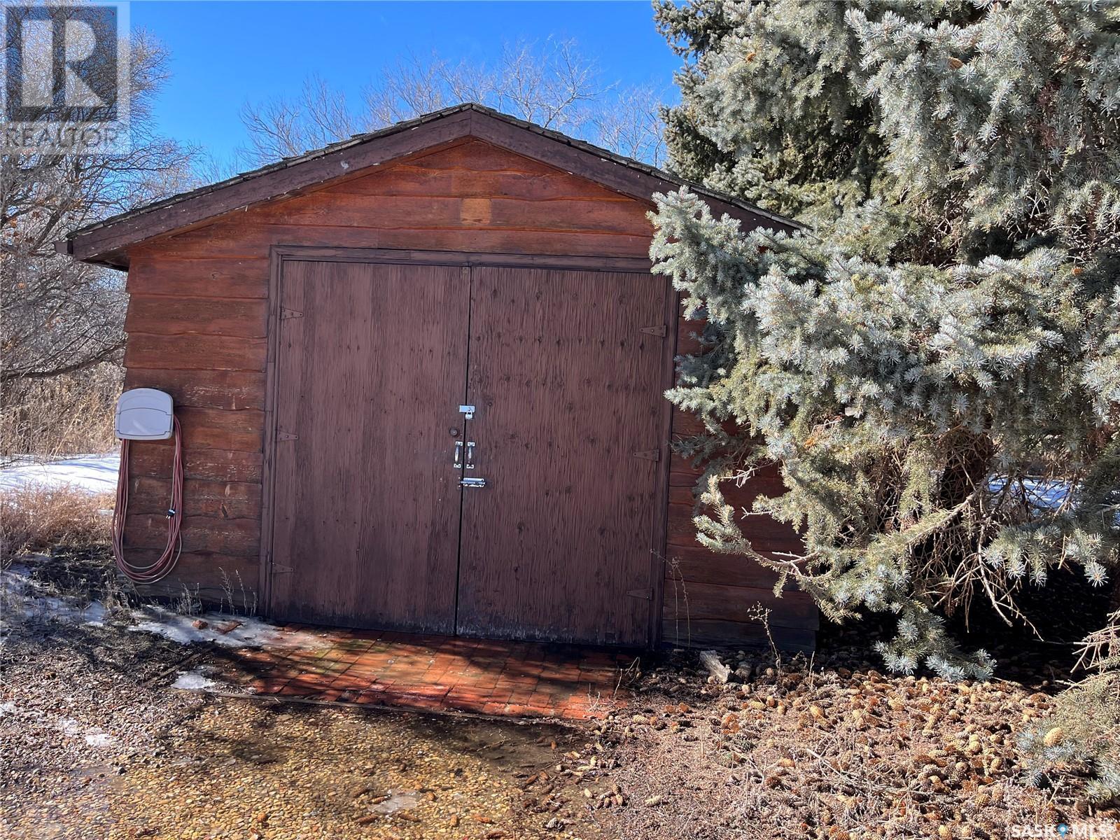4 Bedroom
2 Bathroom
2284 sqft
2 Level
Fireplace
Window Air Conditioner
Forced Air
Acreage
Lawn, Garden Area
$265,000
This heritage house and acreage is the largest in Dollard with huge opportunities to reno and modernize or live comfortably as is. The drive way is pull-thru connecting the street and avenue with over 100 mature trees around the perimeter. A 40x40 heated shop on the East side with 240 volt power and 16 foot sliding doors faces the South driveway. The house is positioned across the drive to the NW with a South facing fenced yard, also with mature trees, and a covered veranda wrapping around at the kitchen door. The North side carport provides parking for 2-cars while sheltering the front door. The driveway wraps around past a garden on the West side while also providing direct access to the cellar door. Another shed in the NW corner could be a 1 car garage or used as a super sized garden shed. Inside the house shows some updates in a very livable space. The kitchen includes stainless appliances and the living room has a beautiful brick fireplace. A separate and spacious main floor laundry is the last room behind the main floor full bath. The dining room includes original stenciled glass. Upstairs is the primary bedroom, two medium and on small bedroom. There is a 3pc bath on the second floor. The attic is accessed with a ladder and is insulated with lighting and stand up height making a huge storage space. The second floor also has a North door to a rooftop private patio, great for star gazing. The basement is finished with a rec room, plus cold room storage and mechanical. There have been recent upgrades to both water and electrical systems. The nearby town of Shaunavon has full service fuel, hardware, and grocery as well as schools, library, hospital, and rec center with curling and hockey. There is also the Plaza Movie theatre and summertime community pool. Leave the big city for small town life. (id:51699)
Property Details
|
MLS® Number
|
SK962334 |
|
Property Type
|
Single Family |
|
Features
|
Treed, Corner Site, Balcony, Sump Pump |
|
Structure
|
Deck |
Building
|
Bathroom Total
|
2 |
|
Bedrooms Total
|
4 |
|
Appliances
|
Washer, Refrigerator, Dishwasher, Dryer, Microwave, Freezer, Window Coverings, Storage Shed, Stove |
|
Architectural Style
|
2 Level |
|
Basement Development
|
Finished |
|
Basement Type
|
Full (finished) |
|
Constructed Date
|
1924 |
|
Cooling Type
|
Window Air Conditioner |
|
Fireplace Fuel
|
Wood |
|
Fireplace Present
|
Yes |
|
Fireplace Type
|
Conventional |
|
Heating Fuel
|
Natural Gas |
|
Heating Type
|
Forced Air |
|
Stories Total
|
2 |
|
Size Interior
|
2284 Sqft |
|
Type
|
House |
Parking
|
Detached Garage
|
|
|
Covered
|
|
|
R V
|
|
|
Gravel
|
|
|
Parking Space(s)
|
15 |
Land
|
Acreage
|
Yes |
|
Fence Type
|
Partially Fenced |
|
Landscape Features
|
Lawn, Garden Area |
|
Size Irregular
|
2.77 |
|
Size Total
|
2.77 Ac |
|
Size Total Text
|
2.77 Ac |
Rooms
| Level |
Type |
Length |
Width |
Dimensions |
|
Second Level |
Bedroom |
13 ft |
11 ft |
13 ft x 11 ft |
|
Second Level |
Primary Bedroom |
16 ft |
14 ft |
16 ft x 14 ft |
|
Second Level |
Bedroom |
13 ft |
11 ft |
13 ft x 11 ft |
|
Second Level |
Bedroom |
14 ft |
10 ft |
14 ft x 10 ft |
|
Second Level |
3pc Bathroom |
7 ft |
5 ft |
7 ft x 5 ft |
|
Basement |
Other |
15 ft |
15 ft |
15 ft x 15 ft |
|
Basement |
Other |
16 ft |
11 ft |
16 ft x 11 ft |
|
Basement |
Storage |
7 ft |
8 ft |
7 ft x 8 ft |
|
Basement |
Storage |
10 ft |
8 ft |
10 ft x 8 ft |
|
Basement |
Utility Room |
12 ft |
8 ft |
12 ft x 8 ft |
|
Main Level |
Living Room |
16 ft |
13 ft |
16 ft x 13 ft |
|
Main Level |
Other |
7 ft |
8 ft |
7 ft x 8 ft |
|
Main Level |
4pc Bathroom |
8 ft |
7 ft |
8 ft x 7 ft |
|
Main Level |
Dining Room |
11 ft |
11 ft |
11 ft x 11 ft |
|
Main Level |
Kitchen |
17 ft |
10 ft |
17 ft x 10 ft |
|
Main Level |
Enclosed Porch |
9 ft |
7 ft |
9 ft x 7 ft |
|
Loft |
Attic (finished) |
|
|
Measurements not available |
https://www.realtor.ca/real-estate/26633757/200-cloverly-avenue-dollard

































