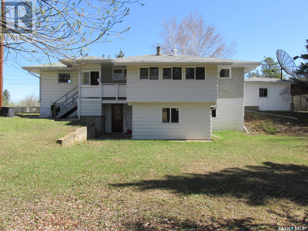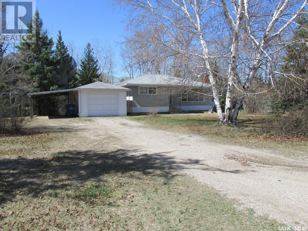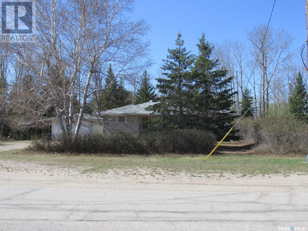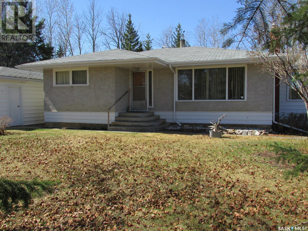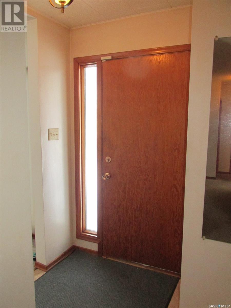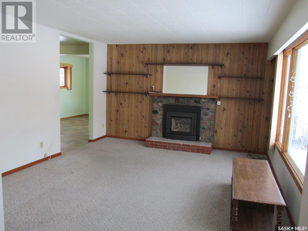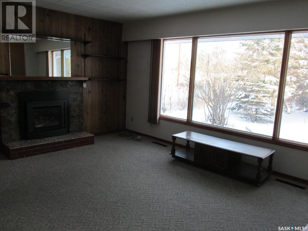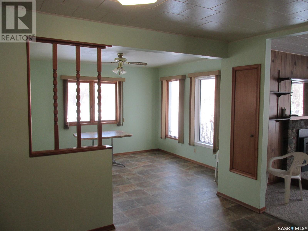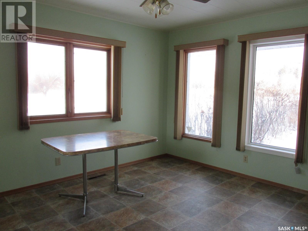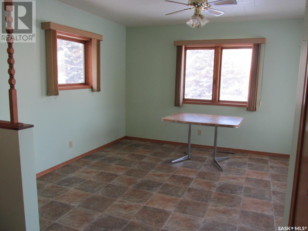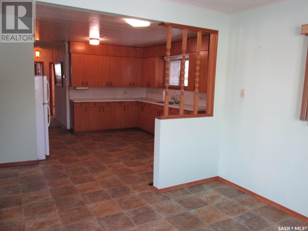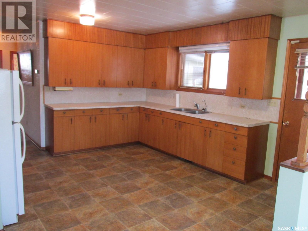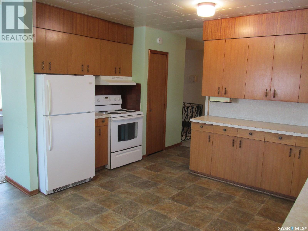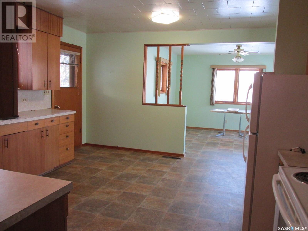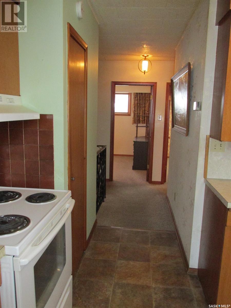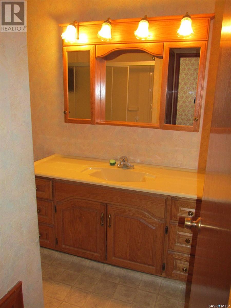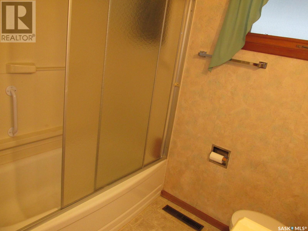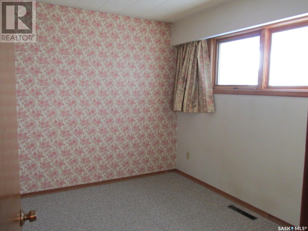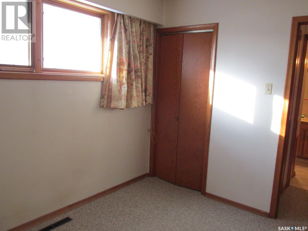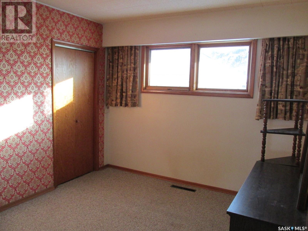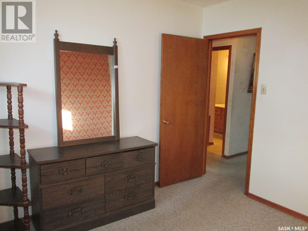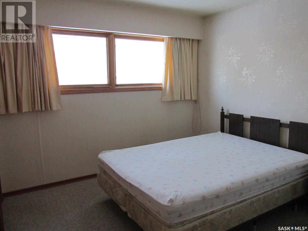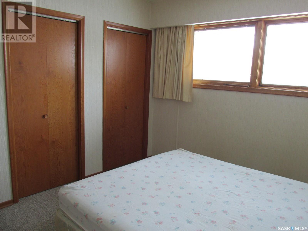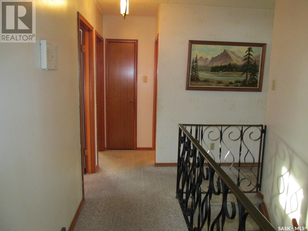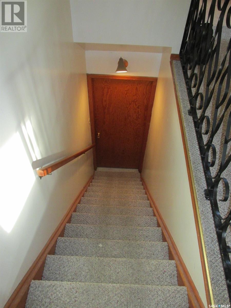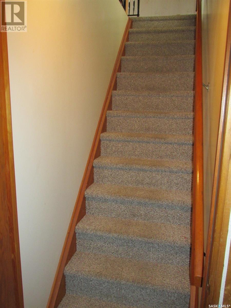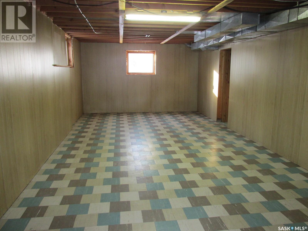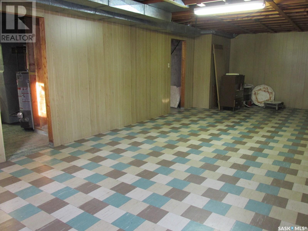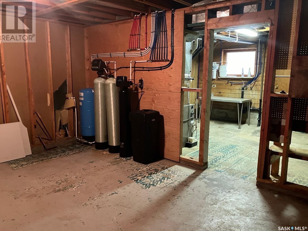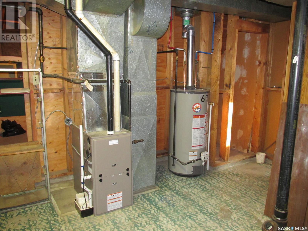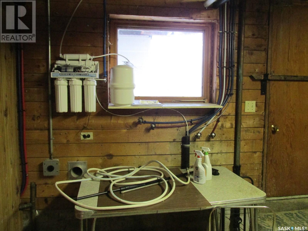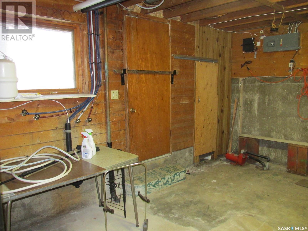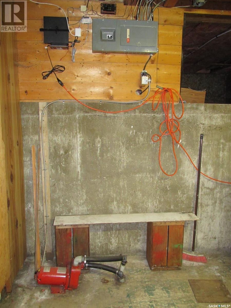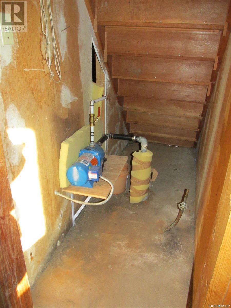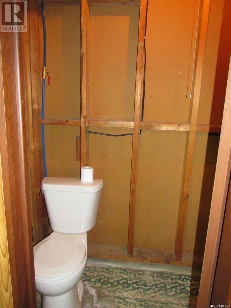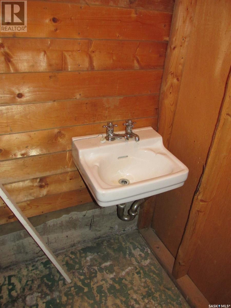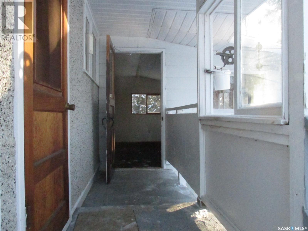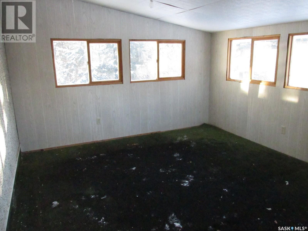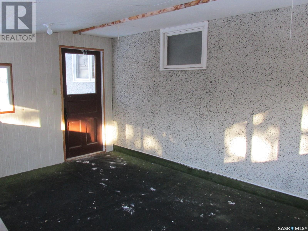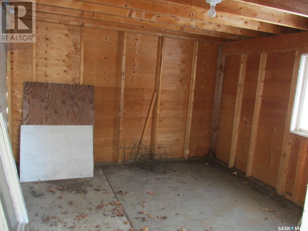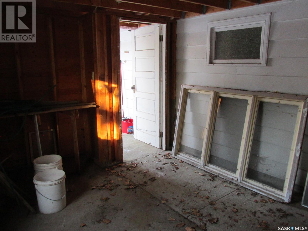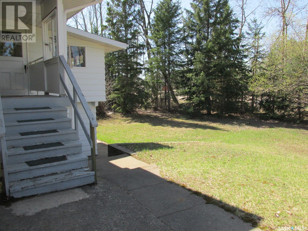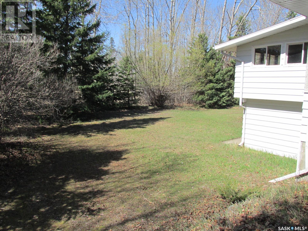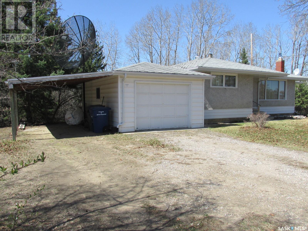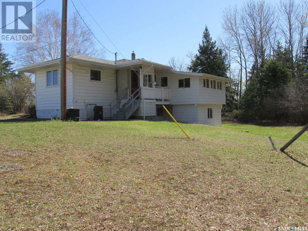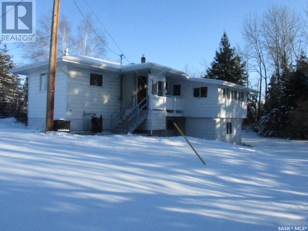3 Bedroom
2 Bathroom
1250 sqft
Bungalow
Fireplace
Forced Air
Lawn
$250,000
This might be an opportunity for you! The property is located on a 0.34 acre lot in the area that backs onto the trees, about 600 ft from the Saskatchewan River. The listing for the adjacent vacant lot is MLS®SK956391. Mineral rights are included (as per ISC: Uncertified Mineral Title – Non-Producing Area). The dwelling features 3 bedrooms, with the large living room with a nice gas fire place, spacious and bright dining area and a good size kitchen. Take note of the character metal railing! The house is on a hill, featuring a walkout basement and about 11x15’ sun room (not included in the square footage), and an extra shed-type storage room. There is a 14x24’ garage, plus a car port. Upgrades include the high efficiency furnace, water heater, water treatment system. There is also the Reverse Osmosis system. Enjoy the private water and sewer! With the location of the property it feels like it’s an acreage within town limits. Zoned RD so there is a potential for a shop, or retail store, personal service shop etc. – development applications to be submitted to the Town of Nipawin. Don’t miss your chance, phone today to view the property! (id:51699)
Property Details
|
MLS® Number
|
SK955974 |
|
Property Type
|
Single Family |
|
Features
|
Treed, Rectangular |
Building
|
Bathroom Total
|
2 |
|
Bedrooms Total
|
3 |
|
Appliances
|
Refrigerator, Satellite Dish, Window Coverings, Garage Door Opener Remote(s), Hood Fan, Stove |
|
Architectural Style
|
Bungalow |
|
Basement Development
|
Partially Finished |
|
Basement Features
|
Walk Out |
|
Basement Type
|
Partial, Crawl Space (partially Finished) |
|
Constructed Date
|
1963 |
|
Fireplace Fuel
|
Gas |
|
Fireplace Present
|
Yes |
|
Fireplace Type
|
Conventional |
|
Heating Fuel
|
Natural Gas |
|
Heating Type
|
Forced Air |
|
Stories Total
|
1 |
|
Size Interior
|
1250 Sqft |
|
Type
|
House |
Parking
|
Detached Garage
|
|
|
Carport
|
|
|
Parking Space(s)
|
4 |
Land
|
Acreage
|
No |
|
Landscape Features
|
Lawn |
|
Size Frontage
|
100 Ft |
|
Size Irregular
|
0.34 |
|
Size Total
|
0.34 Ac |
|
Size Total Text
|
0.34 Ac |
Rooms
| Level |
Type |
Length |
Width |
Dimensions |
|
Basement |
Family Room |
31 ft ,9 in |
13 ft ,4 in |
31 ft ,9 in x 13 ft ,4 in |
|
Basement |
2pc Bathroom |
6 ft ,8 in |
3 ft ,10 in |
6 ft ,8 in x 3 ft ,10 in |
|
Basement |
Utility Room |
16 ft ,3 in |
13 ft |
16 ft ,3 in x 13 ft |
|
Basement |
Utility Room |
17 ft |
13 ft |
17 ft x 13 ft |
|
Main Level |
Living Room |
17 ft ,1 in |
13 ft ,1 in |
17 ft ,1 in x 13 ft ,1 in |
|
Main Level |
Dining Room |
12 ft ,10 in |
11 ft ,4 in |
12 ft ,10 in x 11 ft ,4 in |
|
Main Level |
Kitchen |
14 ft ,8 in |
13 ft ,6 in |
14 ft ,8 in x 13 ft ,6 in |
|
Main Level |
Bedroom |
8 ft ,5 in |
10 ft ,3 in |
8 ft ,5 in x 10 ft ,3 in |
|
Main Level |
Bedroom |
10 ft ,3 in |
9 ft ,11 in |
10 ft ,3 in x 9 ft ,11 in |
|
Main Level |
Bedroom |
11 ft ,2 in |
10 ft ,3 in |
11 ft ,2 in x 10 ft ,3 in |
|
Main Level |
4pc Bathroom |
7 ft ,10 in |
4 ft ,5 in |
7 ft ,10 in x 4 ft ,5 in |
https://www.realtor.ca/real-estate/26412195/200-highway-35-n-nipawin

