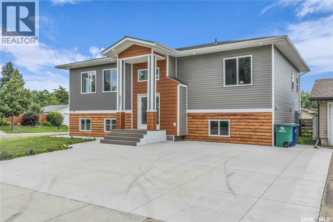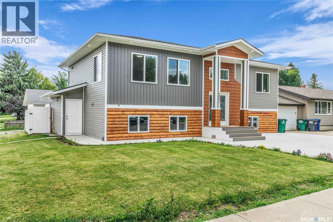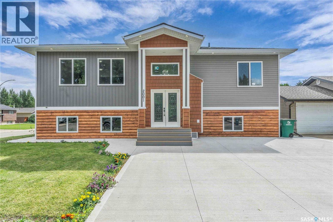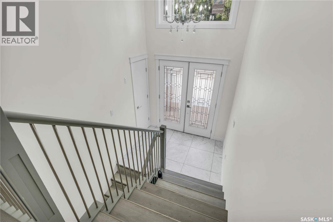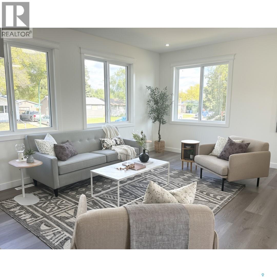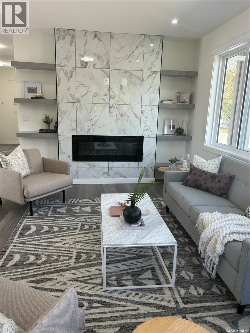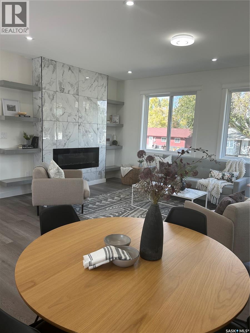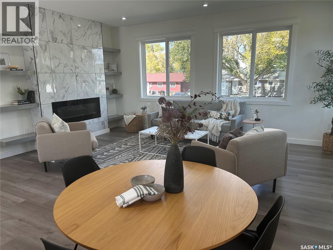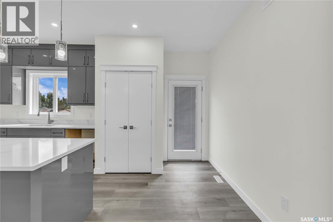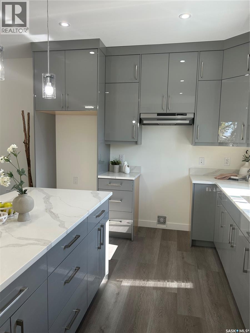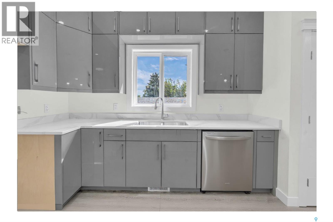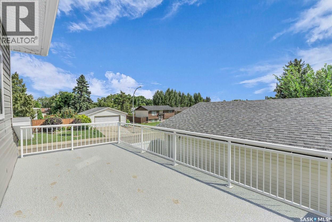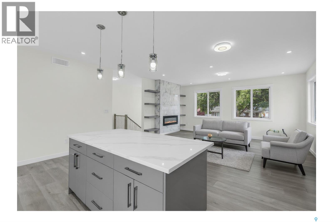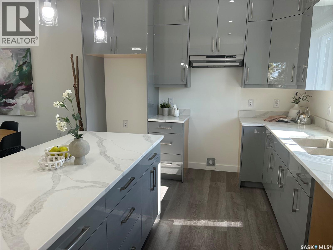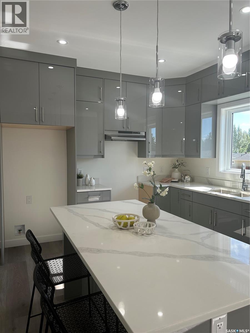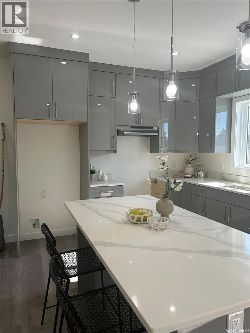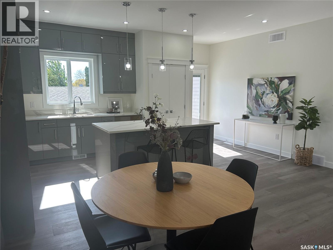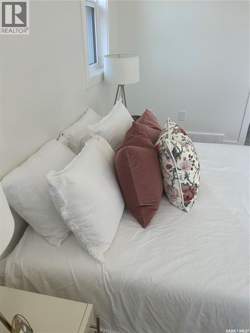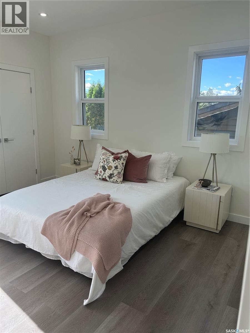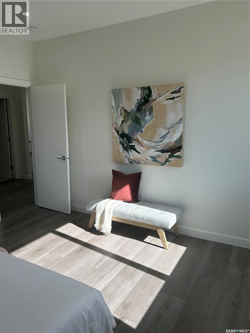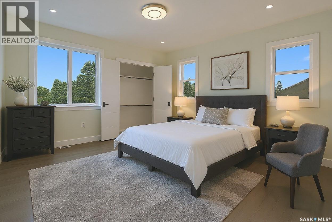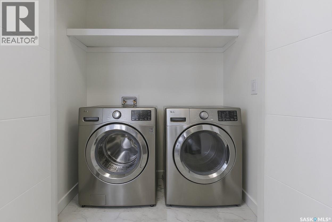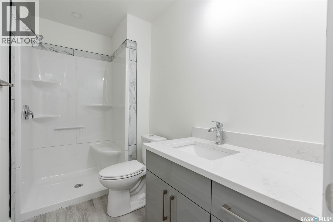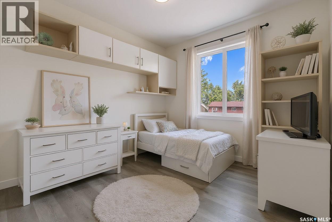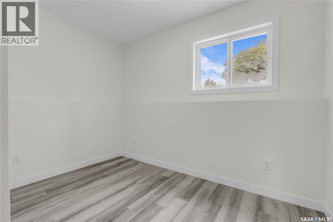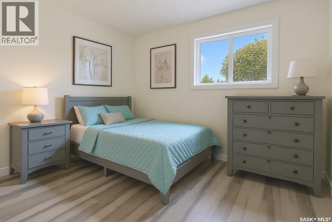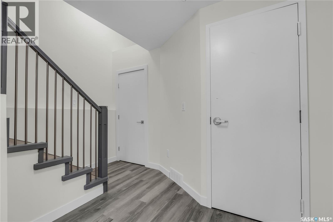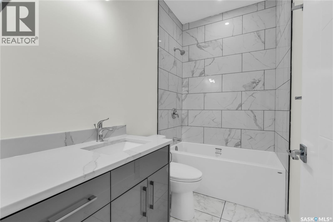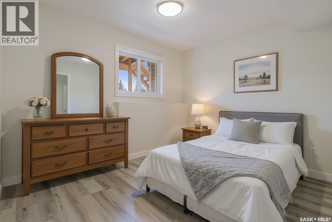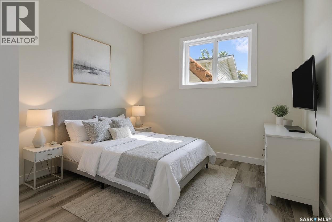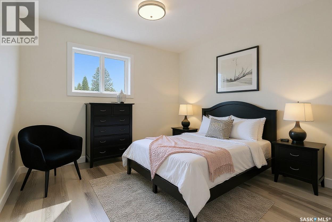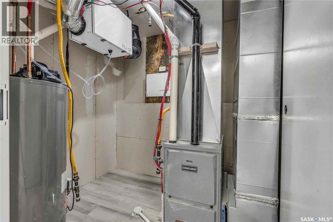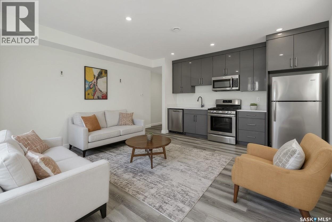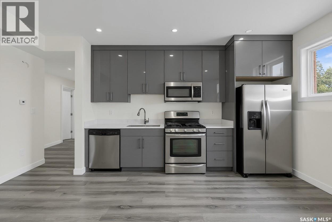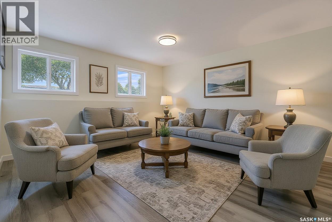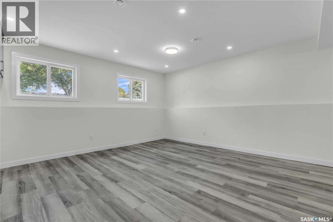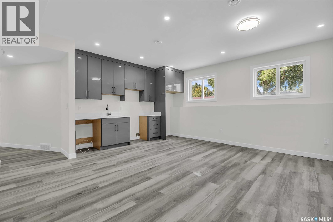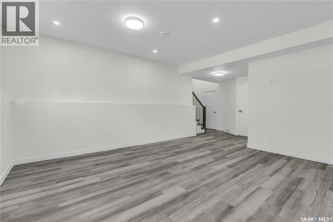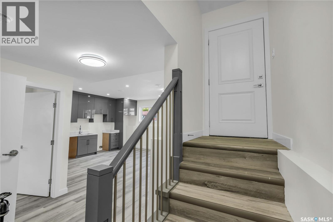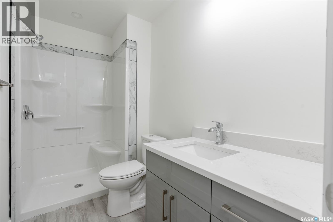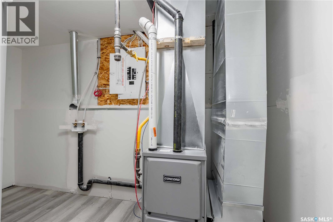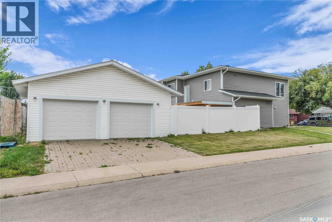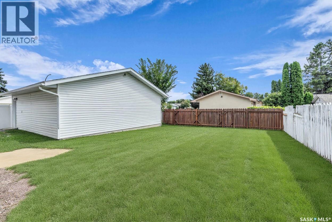7 Bedroom
4 Bathroom
1375 sqft
Bi-Level
Fireplace
Forced Air
Lawn
$649,999
Beautiful New Bi-Level with 3-Bedroom Legal Suite on Oversized Corner Lot! Move-in ready with 2,750 sq. ft. of living space up and down on a massive 60x110 lot. Bright open-concept main floor features a modern kitchen, custom fireplace, and 3 spacious bedrooms including a primary with 4-pc ensuite and built-in closets. Bonus lower level offers an extra 4th bedroom for the Main Floor, 3-pc bath, and private owner access with dual furnaces and mechanical rooms. The fully self-contained 3-bedroom legal suite has a private entrance and strong income potential. Oversized 26x26 garage, 6-car driveway, RV/boat parking, and 18.6 x 8 ft deck. Builder incentives include $35,000 SSI rebate can come right off list price + $7,000 appliance credit — $607,999 new home price! Incredible value and immediate possession available! (id:51699)
Property Details
|
MLS® Number
|
SK016468 |
|
Property Type
|
Single Family |
|
Neigbourhood
|
Westview Heights |
|
Features
|
Corner Site, Rectangular, Balcony, Sump Pump |
Building
|
Bathroom Total
|
4 |
|
Bedrooms Total
|
7 |
|
Appliances
|
Garage Door Opener Remote(s) |
|
Architectural Style
|
Bi-level |
|
Basement Development
|
Finished |
|
Basement Type
|
Full (finished) |
|
Constructed Date
|
2025 |
|
Fireplace Fuel
|
Electric |
|
Fireplace Present
|
Yes |
|
Fireplace Type
|
Conventional |
|
Heating Fuel
|
Natural Gas |
|
Heating Type
|
Forced Air |
|
Size Interior
|
1375 Sqft |
|
Type
|
House |
Parking
|
Detached Garage
|
|
|
R V
|
|
|
Parking Space(s)
|
8 |
Land
|
Acreage
|
No |
|
Fence Type
|
Fence |
|
Landscape Features
|
Lawn |
|
Size Frontage
|
60 Ft |
|
Size Irregular
|
6600.00 |
|
Size Total
|
6600 Sqft |
|
Size Total Text
|
6600 Sqft |
Rooms
| Level |
Type |
Length |
Width |
Dimensions |
|
Basement |
4pc Bathroom |
9 ft ,2 in |
5 ft |
9 ft ,2 in x 5 ft |
|
Basement |
Bedroom |
11 ft ,10 in |
10 ft |
11 ft ,10 in x 10 ft |
|
Basement |
Other |
6 ft ,6 in |
6 ft ,5 in |
6 ft ,6 in x 6 ft ,5 in |
|
Basement |
Bedroom |
10 ft ,6 in |
9 ft ,6 in |
10 ft ,6 in x 9 ft ,6 in |
|
Basement |
Bedroom |
10 ft |
9 ft |
10 ft x 9 ft |
|
Basement |
Bedroom |
10 ft ,10 in |
9 ft ,6 in |
10 ft ,10 in x 9 ft ,6 in |
|
Basement |
Laundry Room |
9 ft ,2 in |
5 ft |
9 ft ,2 in x 5 ft |
|
Basement |
Kitchen/dining Room |
17 ft ,6 in |
16 ft ,6 in |
17 ft ,6 in x 16 ft ,6 in |
|
Basement |
4pc Bathroom |
8 ft |
5 ft |
8 ft x 5 ft |
|
Main Level |
Kitchen/dining Room |
18 ft ,2 in |
10 ft ,2 in |
18 ft ,2 in x 10 ft ,2 in |
|
Main Level |
Living Room |
18 ft |
13 ft ,2 in |
18 ft x 13 ft ,2 in |
|
Main Level |
Bedroom |
13 ft |
11 ft ,6 in |
13 ft x 11 ft ,6 in |
|
Main Level |
Primary Bedroom |
13 ft ,8 in |
13 ft |
13 ft ,8 in x 13 ft |
|
Main Level |
4pc Ensuite Bath |
8 ft ,6 in |
5 ft |
8 ft ,6 in x 5 ft |
|
Main Level |
Bedroom |
12 ft ,6 in |
10 ft ,4 in |
12 ft ,6 in x 10 ft ,4 in |
|
Main Level |
4pc Bathroom |
8 ft ,6 in |
5 ft |
8 ft ,6 in x 5 ft |
|
Main Level |
Laundry Room |
|
|
x x x |
https://www.realtor.ca/real-estate/28769271/2001-37th-street-w-saskatoon-westview-heights

