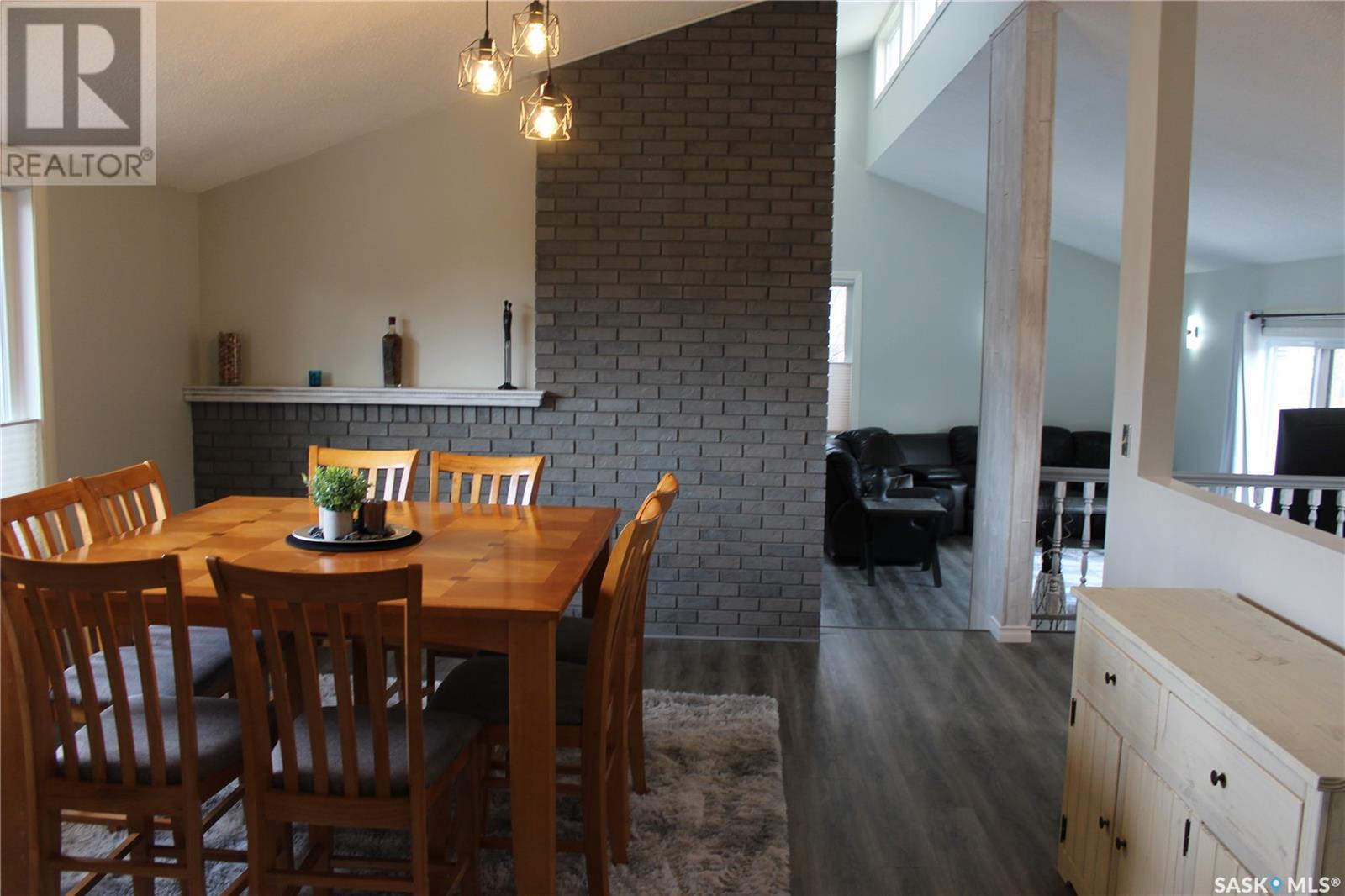4 Bedroom
3 Bathroom
1568 sqft
Bungalow
Fireplace
Central Air Conditioning
Forced Air
Lawn, Underground Sprinkler
$429,000
Welcome Home to this Immaculate Bungalow on a desired - quiet bay which is only a few blocks from both a public and separate elementary school. This Uniquely designed 1568 sq ft Home with brick and stucco exterior and double attached garage is situated on a large over-sized .38 acre lot. The fully fenced Park-like, Picturesque, Private backyard is one of a kind- there aren't enough words to describe it. When you enter the home you are greeted with bright white vaulted ceilings, a country style kitchen, dining room, living room with fireplace and family room - all with new vinyl plank flooring. Large master bedroom with 2 piece ensuite. 2 more good sized bedrooms on main floor and a full bath. Basement has also been updated with vinyl plank flooring in family room and bedroom. Also in basement is a 3 piece bath with new vanity, laundry and utility room and lots of storage room in crawl space. Shingles and hot water heater new in 2024. 40' of deck space and fire pit area in back yard. Call now to view this "One of a Kind" property in the desired Pleasantdale area! They don't come up for sale very often! (id:51699)
Property Details
|
MLS® Number
|
SK000419 |
|
Property Type
|
Single Family |
|
Neigbourhood
|
Pleasantdale |
|
Features
|
Treed, Irregular Lot Size, Double Width Or More Driveway |
|
Structure
|
Deck |
Building
|
Bathroom Total
|
3 |
|
Bedrooms Total
|
4 |
|
Appliances
|
Washer, Refrigerator, Dishwasher, Dryer, Window Coverings, Garage Door Opener Remote(s), Storage Shed, Stove |
|
Architectural Style
|
Bungalow |
|
Basement Development
|
Finished |
|
Basement Type
|
Partial (finished) |
|
Constructed Date
|
1984 |
|
Cooling Type
|
Central Air Conditioning |
|
Fireplace Fuel
|
Wood |
|
Fireplace Present
|
Yes |
|
Fireplace Type
|
Conventional |
|
Heating Fuel
|
Natural Gas |
|
Heating Type
|
Forced Air |
|
Stories Total
|
1 |
|
Size Interior
|
1568 Sqft |
|
Type
|
House |
Parking
|
Attached Garage
|
|
|
Parking Space(s)
|
4 |
Land
|
Acreage
|
No |
|
Fence Type
|
Fence |
|
Landscape Features
|
Lawn, Underground Sprinkler |
|
Size Irregular
|
0.38 |
|
Size Total
|
0.38 Ac |
|
Size Total Text
|
0.38 Ac |
Rooms
| Level |
Type |
Length |
Width |
Dimensions |
|
Basement |
Family Room |
31 ft |
|
31 ft x Measurements not available |
|
Basement |
Bedroom |
|
|
11'7 x 12'7 |
|
Basement |
3pc Bathroom |
5 ft |
|
5 ft x Measurements not available |
|
Basement |
Laundry Room |
14 ft |
|
14 ft x Measurements not available |
|
Main Level |
Kitchen |
|
|
10'2 x 13'3 |
|
Main Level |
Dining Room |
|
|
11'3 x 9'3 |
|
Main Level |
Living Room |
|
|
23'1 x 19'8 |
|
Main Level |
Family Room |
|
|
15'5 x 13'4 |
|
Main Level |
Primary Bedroom |
|
|
12'3 x 13'4 |
|
Main Level |
Bedroom |
|
11 ft |
Measurements not available x 11 ft |
|
Main Level |
Bedroom |
|
10 ft |
Measurements not available x 10 ft |
|
Main Level |
4pc Bathroom |
5 ft |
|
5 ft x Measurements not available |
|
Main Level |
2pc Ensuite Bath |
5 ft |
|
5 ft x Measurements not available |
|
Main Level |
Foyer |
|
|
5'3 x 11'4 |
https://www.realtor.ca/real-estate/28104681/2004-mack-place-estevan-pleasantdale






































