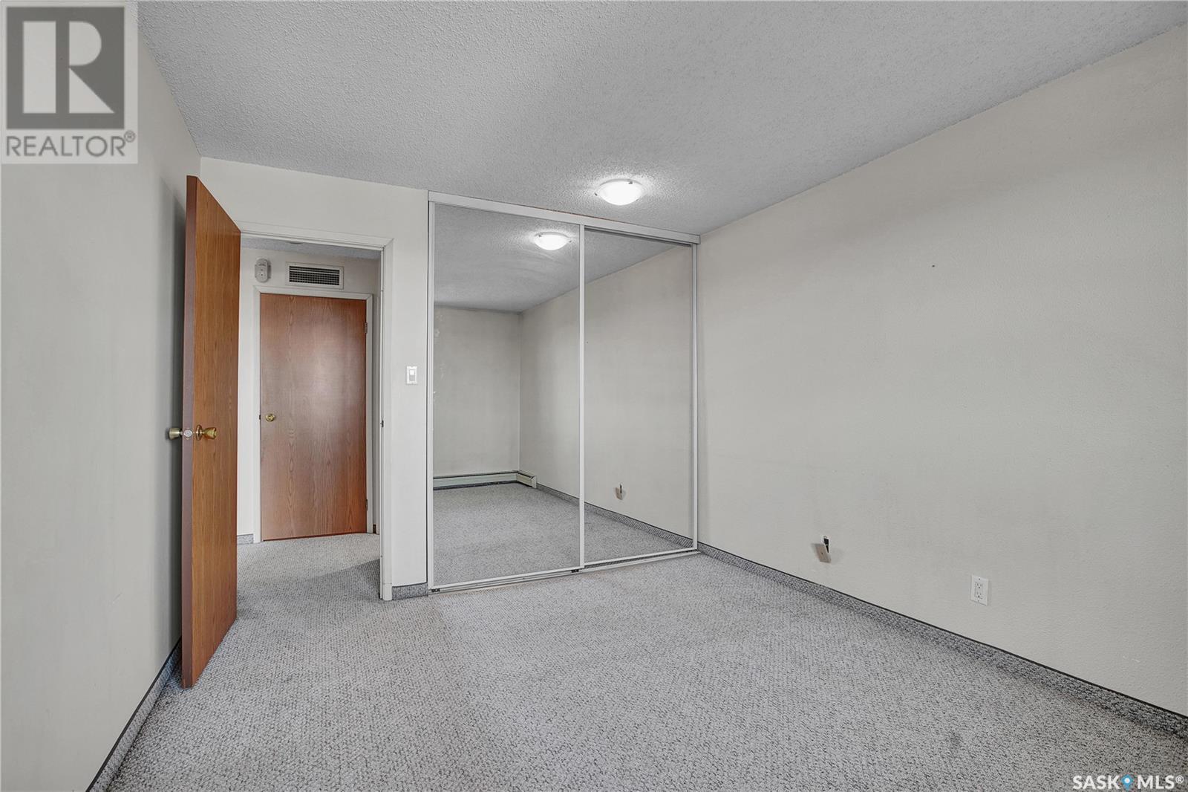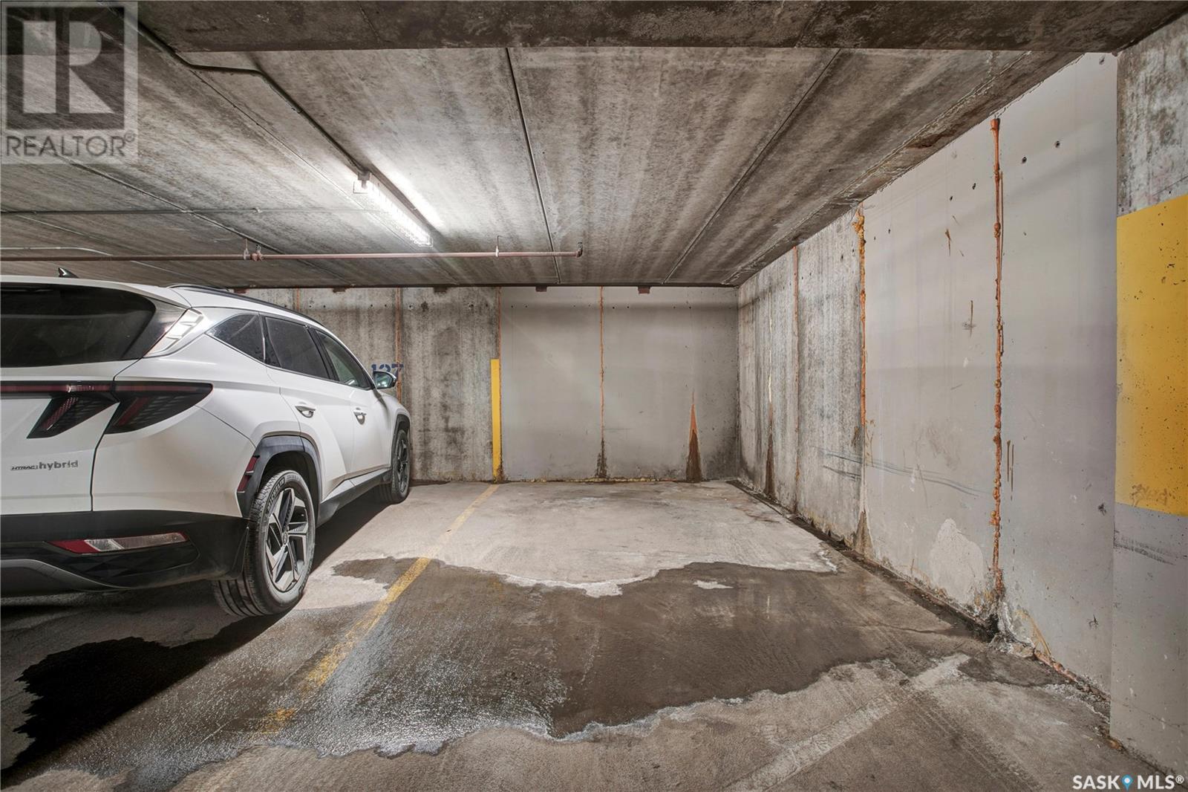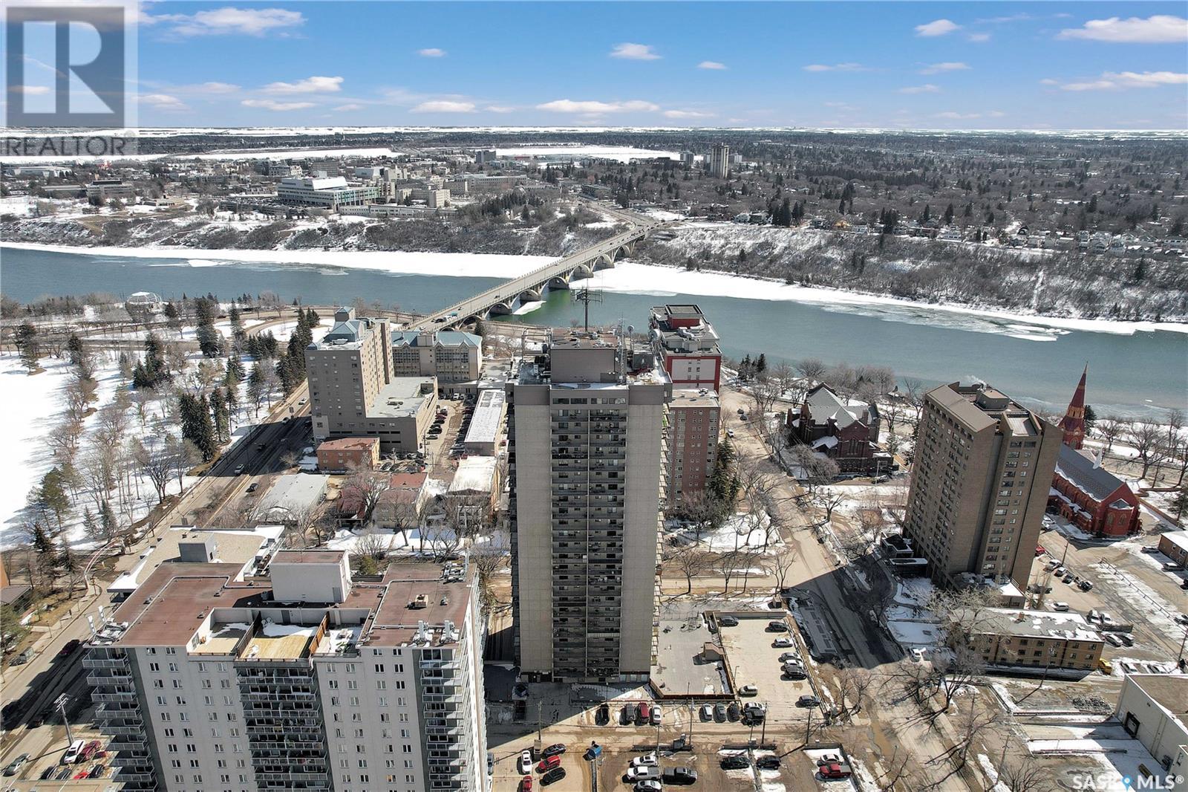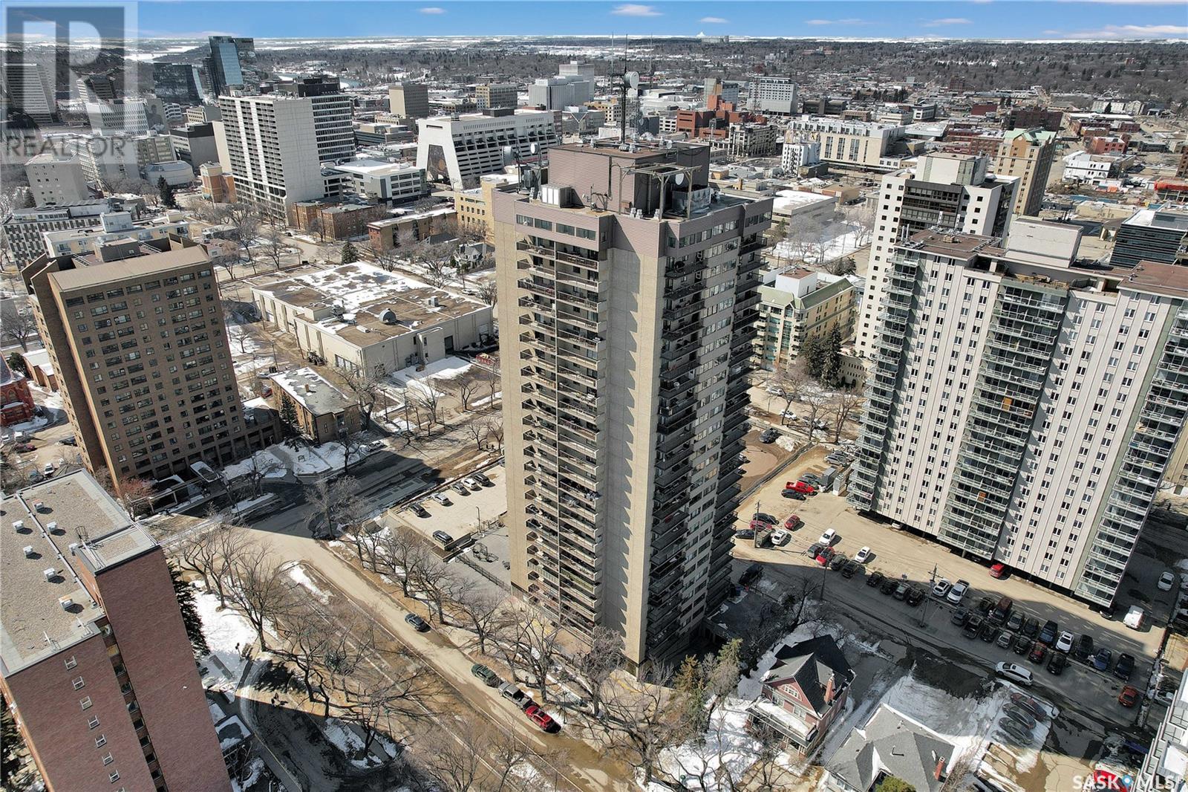1 Bedroom
1 Bathroom
677 sqft
High Rise
Central Air Conditioning
Baseboard Heaters, Hot Water
$194,900Maintenance,
$338 Monthly
Check out this million dollar view in a price point that fits everyones budget! Amazing opportunity to live the downtown high rise lifestyle with huge panoramic river and city skyline views! It doesn't get any better than this! This great 1 bedroom 1 bath 677 square foot corner condo unit is on the 20th floor of the iconic Hallmark Place building and features 1 heated underground parking stall. This condo is a great blank slate for someone looking to modernize with their custom style renovations or just move in and enjoy! This building has lots of nice amenities with a full gym, hair salon, convenience store, racketball court, sauna and pool/shuffle board tables! Other notables include central AC unit, in-suite laundry, low condo fees and premium location with easy walking distance to the river, U of S university, both city & University Hospitals as well as downtown! This property will appeal to everyone as a great home with amazing views or sought after rental property in a excellent location! This View won't last for long so call your favorite Realtor to book a private viewing today! (id:51699)
Property Details
|
MLS® Number
|
SK002130 |
|
Property Type
|
Single Family |
|
Neigbourhood
|
Central Business District |
|
Community Features
|
Pets Not Allowed |
|
Features
|
Corner Site, Elevator, Wheelchair Access, Balcony |
Building
|
Bathroom Total
|
1 |
|
Bedrooms Total
|
1 |
|
Amenities
|
Recreation Centre, Exercise Centre |
|
Appliances
|
Washer, Refrigerator, Dishwasher, Dryer, Stove |
|
Architectural Style
|
High Rise |
|
Constructed Date
|
1985 |
|
Cooling Type
|
Central Air Conditioning |
|
Heating Fuel
|
Natural Gas |
|
Heating Type
|
Baseboard Heaters, Hot Water |
|
Size Interior
|
677 Sqft |
|
Type
|
Apartment |
Parking
|
Underground
|
1 |
|
Heated Garage
|
|
|
Parking Space(s)
|
1 |
Land
Rooms
| Level |
Type |
Length |
Width |
Dimensions |
|
Main Level |
Kitchen |
9 ft ,3 in |
9 ft |
9 ft ,3 in x 9 ft |
|
Main Level |
Living Room |
18 ft ,8 in |
12 ft |
18 ft ,8 in x 12 ft |
|
Main Level |
Bedroom |
13 ft ,4 in |
10 ft ,4 in |
13 ft ,4 in x 10 ft ,4 in |
|
Main Level |
Storage |
3 ft ,4 in |
5 ft ,2 in |
3 ft ,4 in x 5 ft ,2 in |
|
Main Level |
Laundry Room |
|
|
Measurements not available |
https://www.realtor.ca/real-estate/28138547/2005-311-6th-avenue-n-saskatoon-central-business-district
































