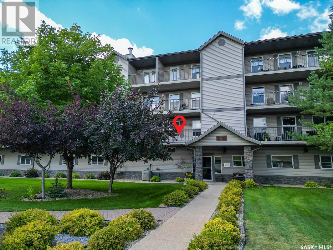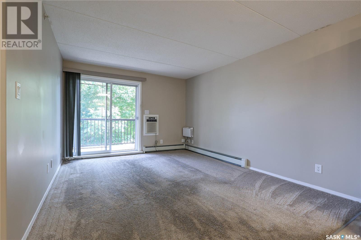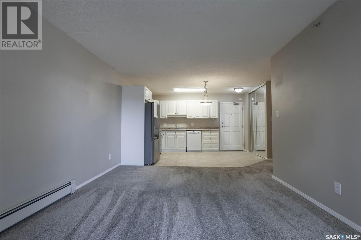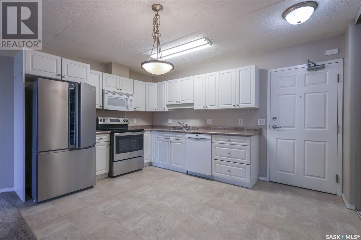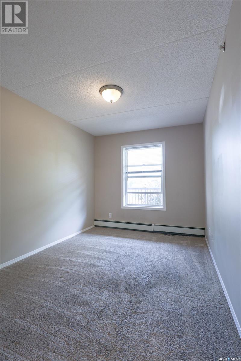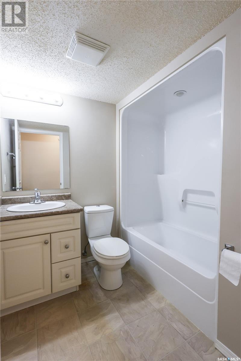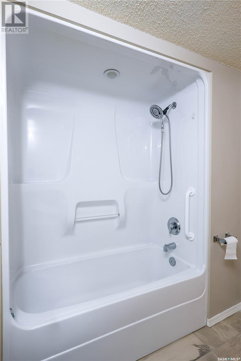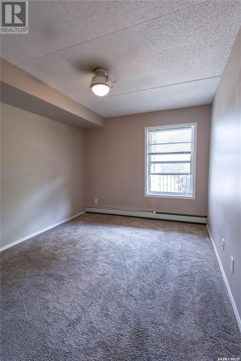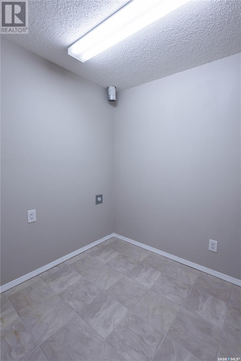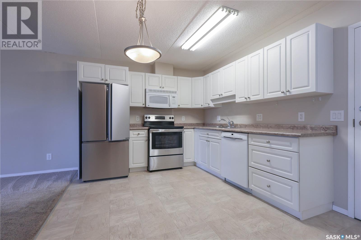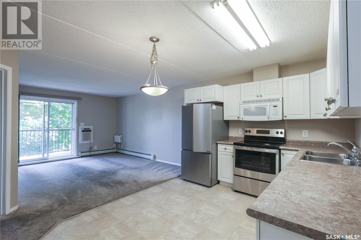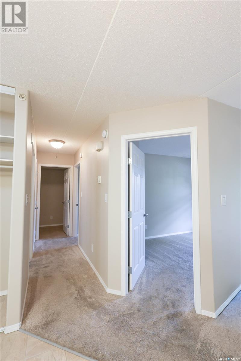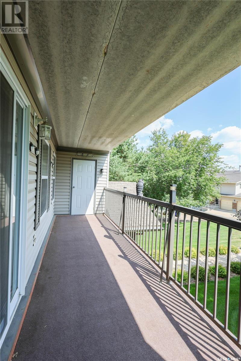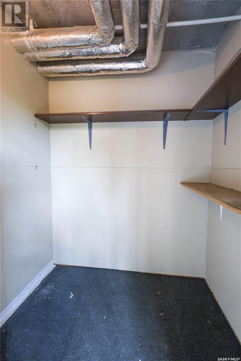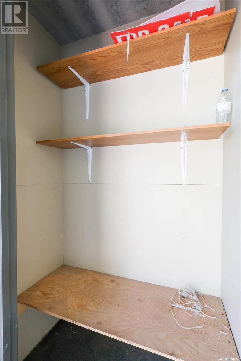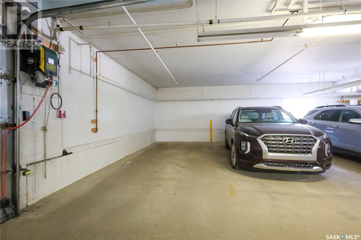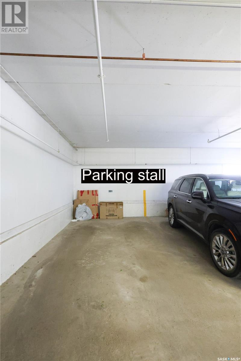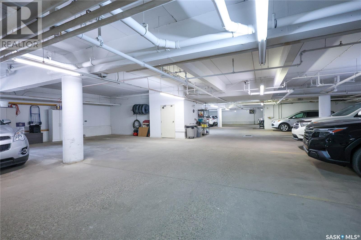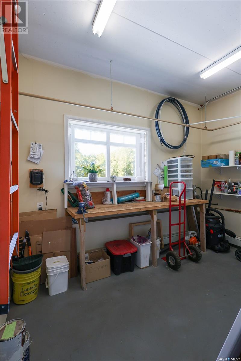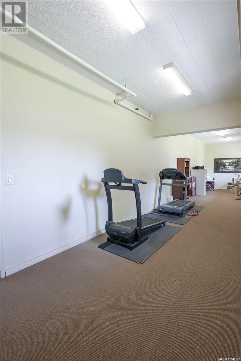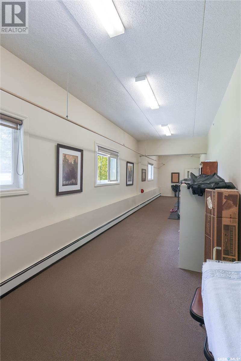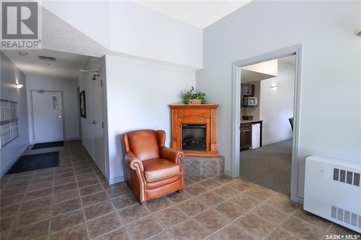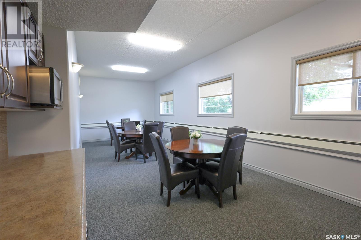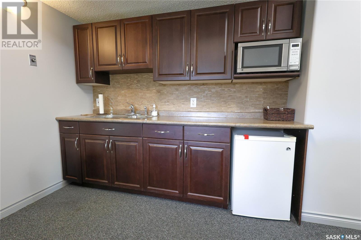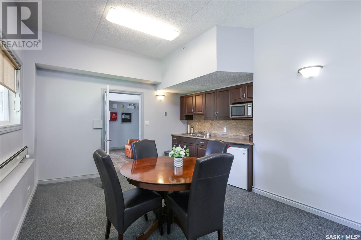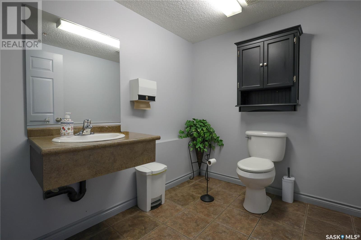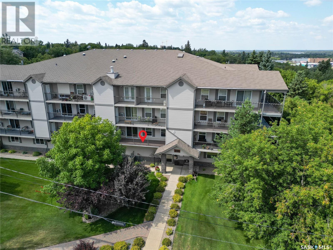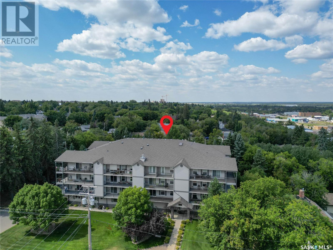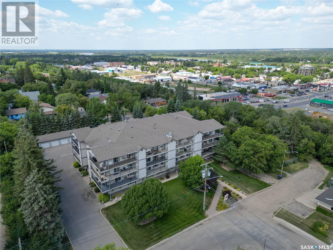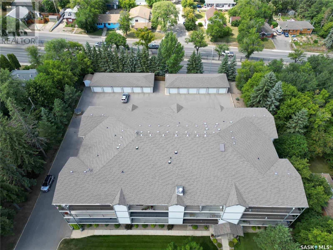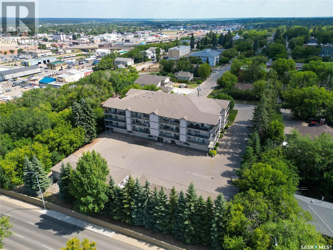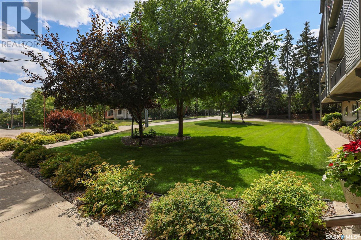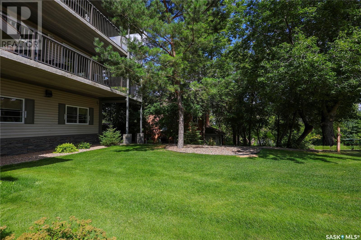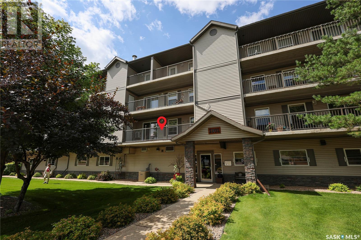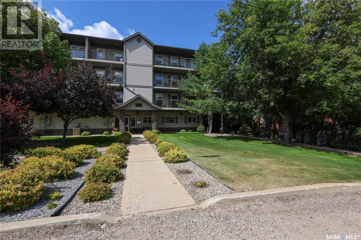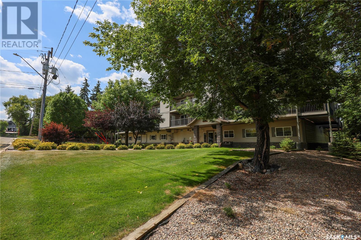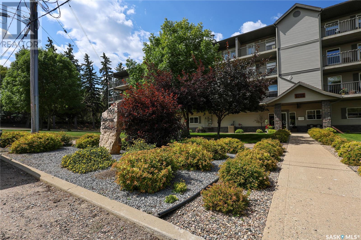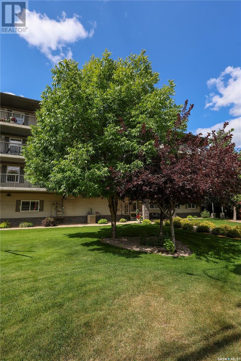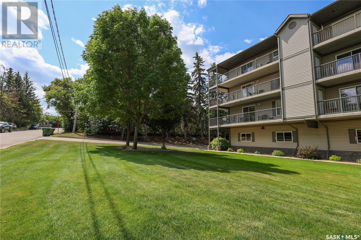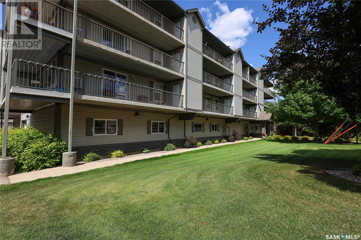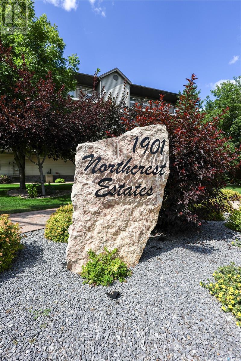201 1901 1 1/2 Avenue W Prince Albert, Saskatchewan S6V 5A8
$179,900Maintenance,
$353 Monthly
Maintenance,
$353 MonthlyWell maintained east facing 2nd floor 2-bedroom condo in North Crest Estates. Functional eat in kitchen with white cabinets and newer ‘never been used’ stainless steel fridge and stove, built in Bosch dishwasher and vented microwave hood fan opens to newly carpeted living room with patio doors to spacious east facing balcony with 2 storage rooms. 2 bedrooms, 4-piece bath and spacious laundry/storage room. New carpet throughout the condo and indoor/outdoor carpet on the balcony installed in 2021. In wall air conditioning unit in living room. One grade level entry parking stall in heated parkade. Building features concrete floors between levels and superior sound proofing in condo walls. Elevator, Social Room and half bath off main entry. Exercise room and hobby room off parkade. Interior hallways repainted and new hallway floor covering installed in 2024. Beautifully landscaped grounds in a mature neighborhood. Excellent condo association board of directors since the building was constructed and as a result the building has been maintained in above average condition and the capital reserve account coincides directly with the capital reserve account study. Condo fees are $353 per month and include common area and exterior building maintenance, heat, water, garbage removal, lawn and landscaping care, snow removal and reserve fund contribution. Visitor parking and wheelchair access. (id:51699)
Property Details
| MLS® Number | SK014221 |
| Property Type | Single Family |
| Neigbourhood | West Hill PA |
| Community Features | Pets Not Allowed |
| Features | Treed, Rectangular, Elevator, Wheelchair Access, Balcony |
Building
| Bathroom Total | 1 |
| Bedrooms Total | 2 |
| Amenities | Exercise Centre |
| Appliances | Refrigerator, Intercom, Dishwasher, Microwave, Garage Door Opener Remote(s), Stove |
| Architectural Style | Low Rise |
| Constructed Date | 2008 |
| Cooling Type | Wall Unit |
| Heating Fuel | Natural Gas |
| Heating Type | Baseboard Heaters, Hot Water |
| Size Interior | 840 Sqft |
| Type | Apartment |
Parking
| Underground | 1 |
| Other | |
| Parking Space(s) | 1 |
Land
| Acreage | Yes |
| Fence Type | Partially Fenced |
| Landscape Features | Lawn |
| Size Frontage | 207 Ft ,6 In |
| Size Irregular | 1.10 |
| Size Total | 1.1 Ac |
| Size Total Text | 1.1 Ac |
Rooms
| Level | Type | Length | Width | Dimensions |
|---|---|---|---|---|
| Main Level | Kitchen | 13 ft ,6 in | 10 ft ,3 in | 13 ft ,6 in x 10 ft ,3 in |
| Main Level | Living Room | 14 ft ,3 in | 11 ft ,3 in | 14 ft ,3 in x 11 ft ,3 in |
| Main Level | Bedroom | 11 ft ,4 in | 9 ft ,5 in | 11 ft ,4 in x 9 ft ,5 in |
| Main Level | Bedroom | 11 ft ,5 in | 8 ft ,5 in | 11 ft ,5 in x 8 ft ,5 in |
| Main Level | Laundry Room | 6 ft ,3 in | 5 ft ,9 in | 6 ft ,3 in x 5 ft ,9 in |
| Main Level | 4pc Bathroom | 7 ft | 6 ft ,3 in | 7 ft x 6 ft ,3 in |
https://www.realtor.ca/real-estate/28671774/201-1901-1-12-avenue-w-prince-albert-west-hill-pa
Interested?
Contact us for more information

