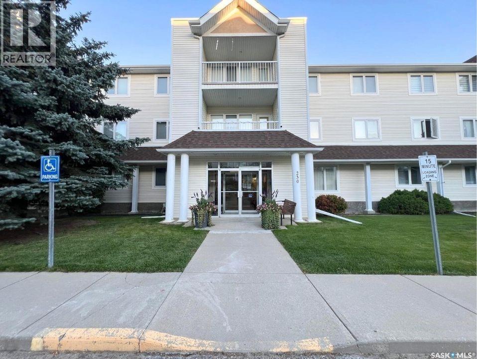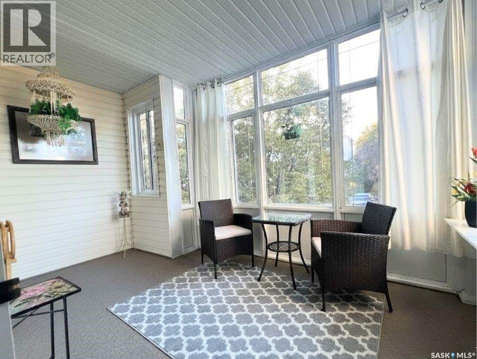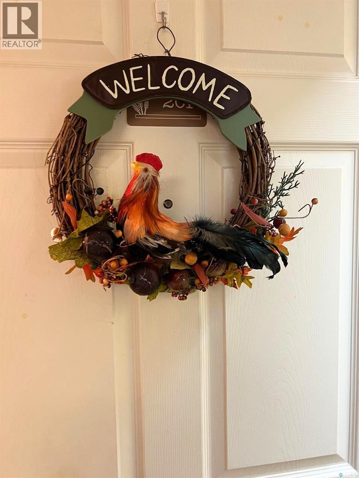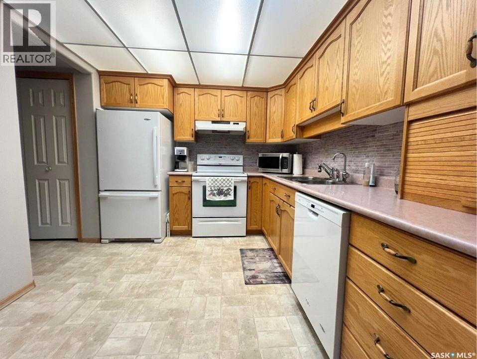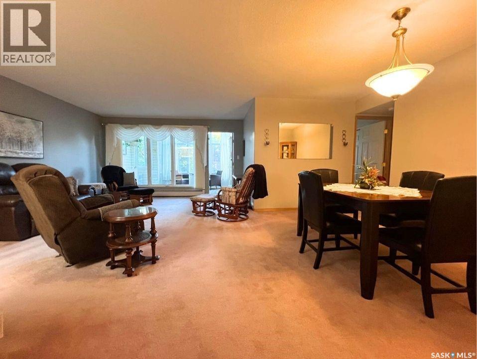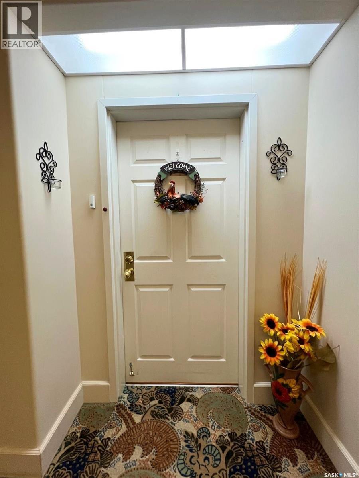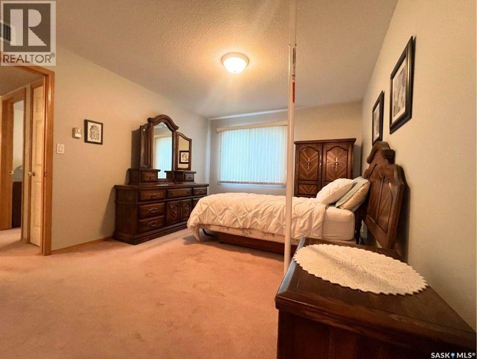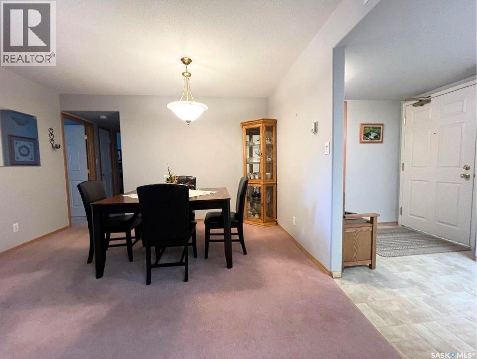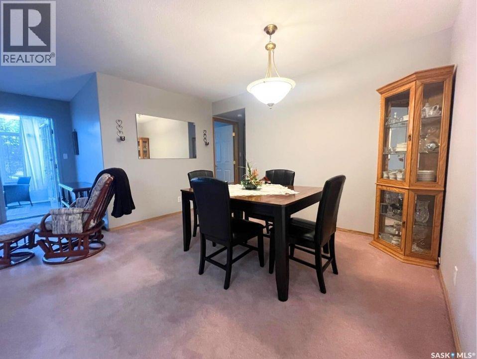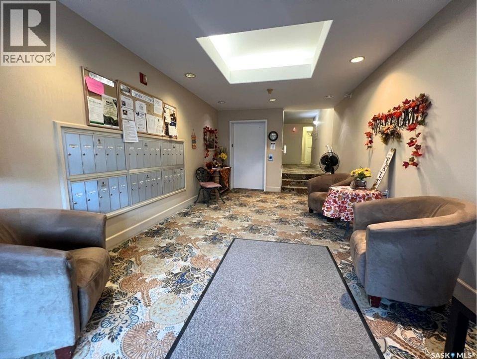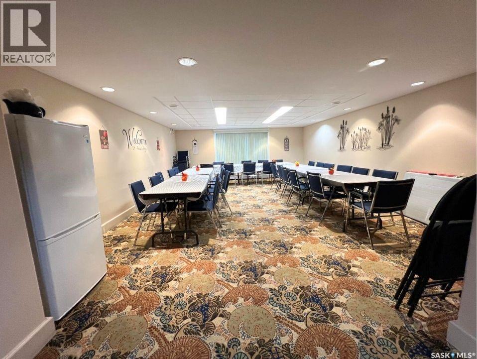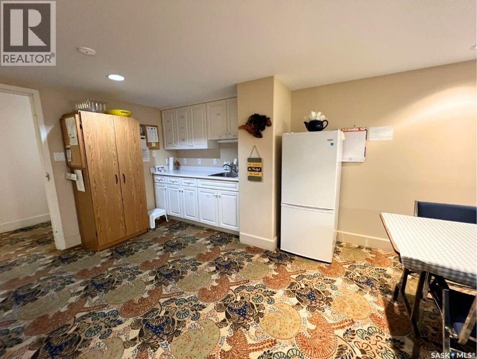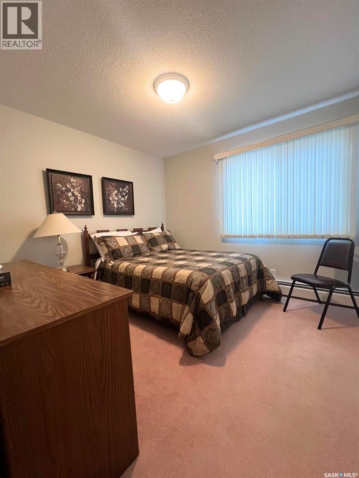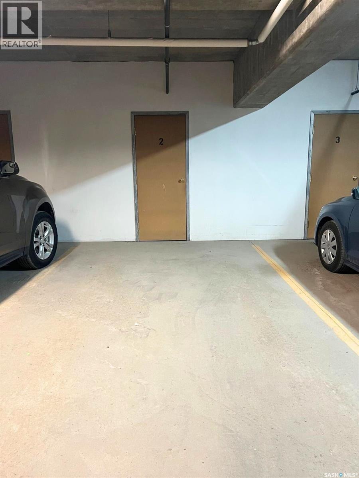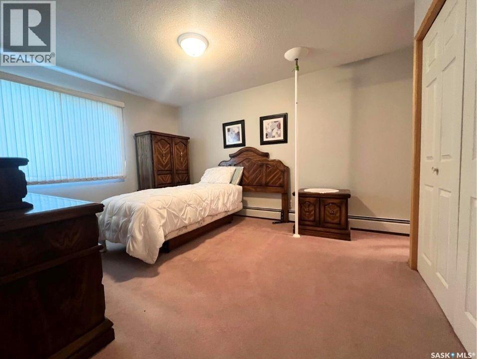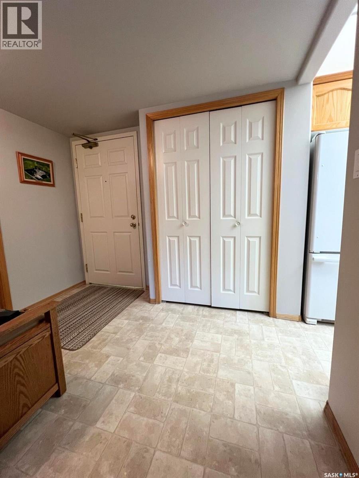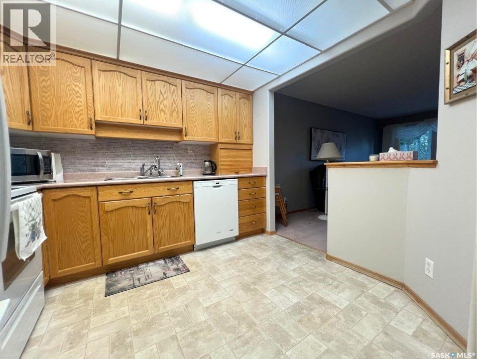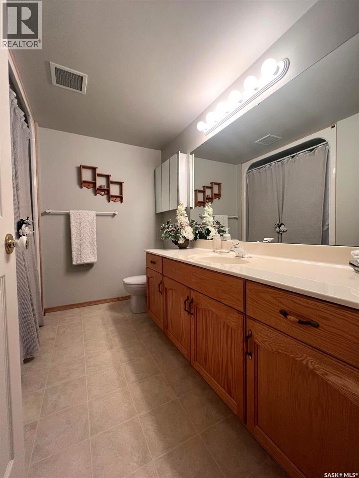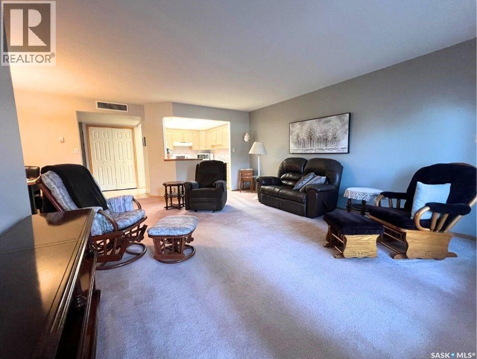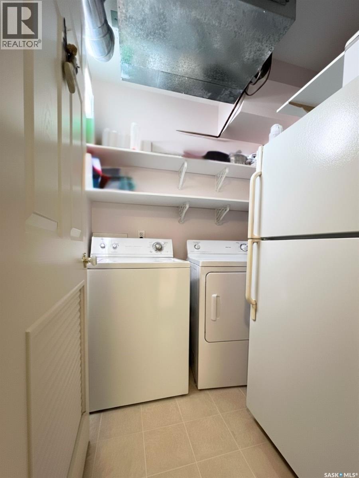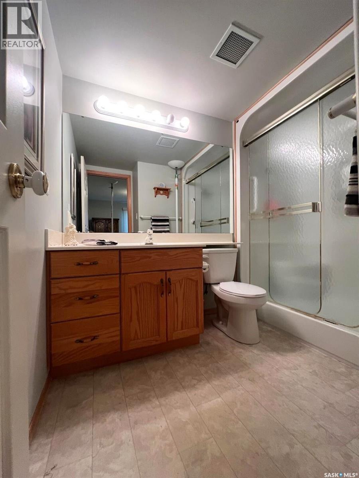201 230 Lister Kaye Crescent Swift Current, Saskatchewan S9H 0A2
$278,000Maintenance,
$487.50 Monthly
Maintenance,
$487.50 MonthlyWelcome to #201 Bridal Path Condominium — a bright and spacious 2-bedroom, 2-bath unit located in a sought-after trail subdivision location! This second-floor condo offers an inviting open-concept living and dining area with access to a private balcony. The kitchen includes all major appliances plus a built-in dishwasher, microwave, and reverse osmosis system. The primary suite features a walk-in closet and 3-piece ensuite, while the second bedroom and full bath provide comfortable guest space. Enjoy convenient in-suite laundry, central air, heated underground parking, and elevator access. Condo fees include heat, water, building insurance, lawn care, and snow removal — worry-free living at its finest! (id:51699)
Property Details
| MLS® Number | SK020400 |
| Property Type | Single Family |
| Community Features | Pets Not Allowed |
| Features | Elevator, Wheelchair Access, Balcony |
Building
| Bathroom Total | 2 |
| Bedrooms Total | 2 |
| Appliances | Washer, Refrigerator, Intercom, Dishwasher, Dryer, Microwave, Freezer, Window Coverings, Garage Door Opener Remote(s), Hood Fan, Stove |
| Architectural Style | Low Rise |
| Constructed Date | 1998 |
| Cooling Type | Central Air Conditioning |
| Heating Fuel | Natural Gas |
| Heating Type | Hot Water |
| Size Interior | 1064 Sqft |
| Type | Apartment |
Parking
| Other | |
| Heated Garage | |
| Parking Space(s) | 1 |
Land
| Acreage | No |
| Size Irregular | 325.00 |
| Size Total | 325 Sqft |
| Size Total Text | 325 Sqft |
Rooms
| Level | Type | Length | Width | Dimensions |
|---|---|---|---|---|
| Main Level | Kitchen | 9 ft ,1 in | 9 ft ,11 in | 9 ft ,1 in x 9 ft ,11 in |
| Main Level | Living Room | 13 ft ,10 in | 17 ft | 13 ft ,10 in x 17 ft |
| Main Level | Dining Room | 12 ft ,7 in | 7 ft | 12 ft ,7 in x 7 ft |
| Main Level | Bedroom | 10 ft ,3 in | 9 ft ,11 in | 10 ft ,3 in x 9 ft ,11 in |
| Main Level | 4pc Bathroom | 5 ft ,2 in | 8 ft ,10 in | 5 ft ,2 in x 8 ft ,10 in |
| Main Level | Bedroom | 10 ft ,11 in | 13 ft ,8 in | 10 ft ,11 in x 13 ft ,8 in |
| Main Level | 3pc Ensuite Bath | 8 ft ,6 in | 5 ft | 8 ft ,6 in x 5 ft |
| Main Level | Laundry Room | 5 ft ,9 in | 5 ft ,8 in | 5 ft ,9 in x 5 ft ,8 in |
https://www.realtor.ca/real-estate/28979586/201-230-lister-kaye-crescent-swift-current
Interested?
Contact us for more information

