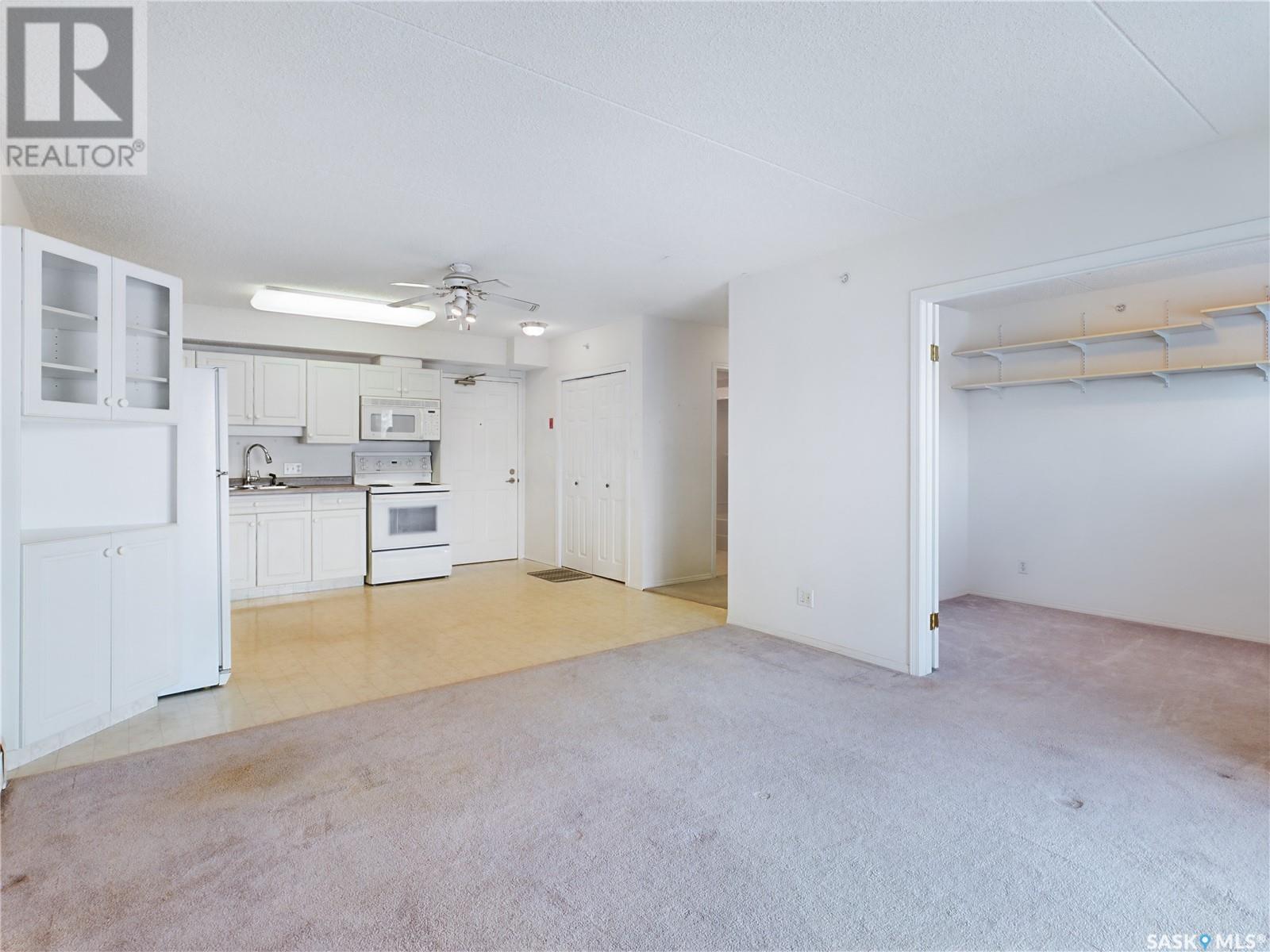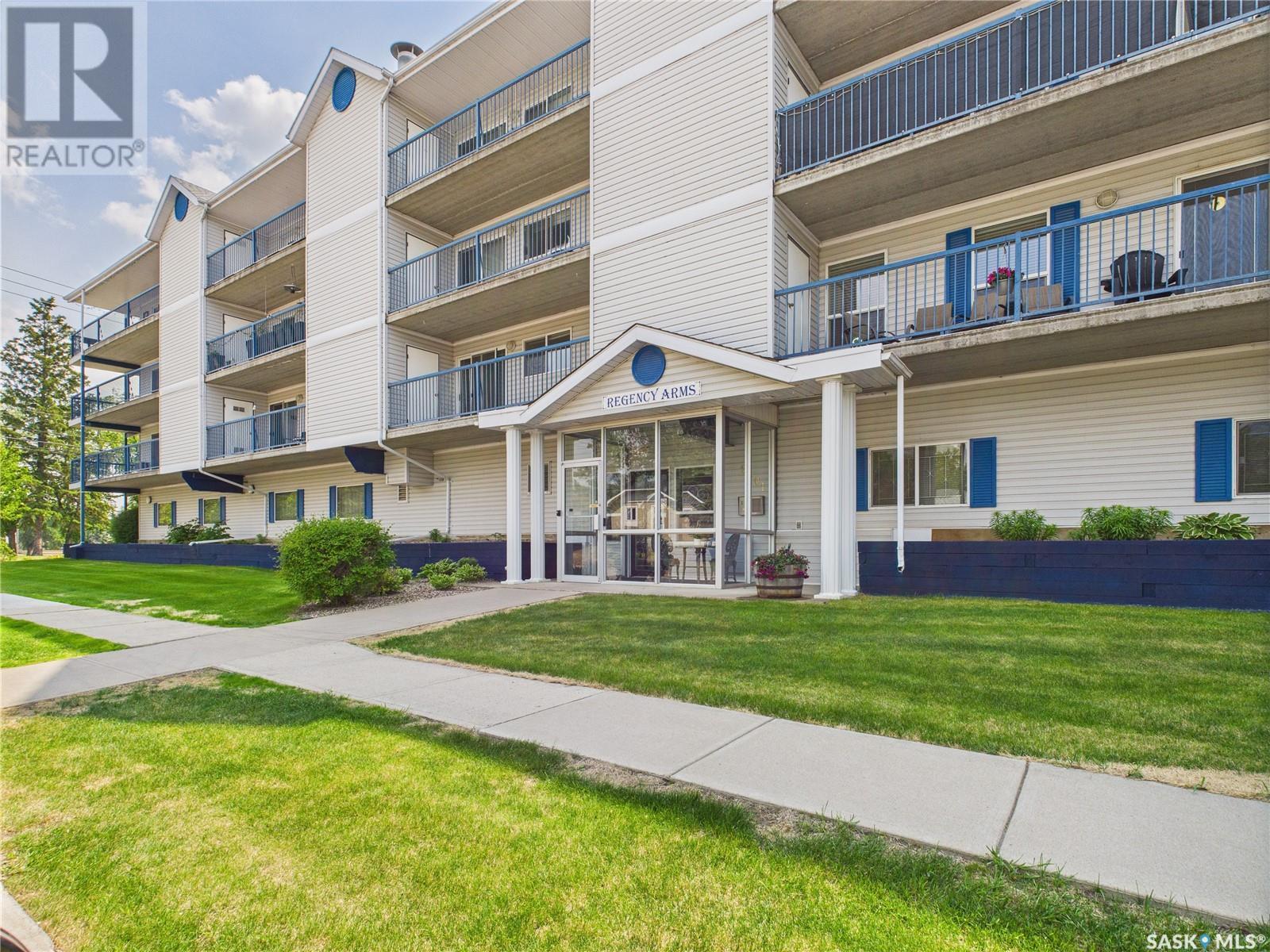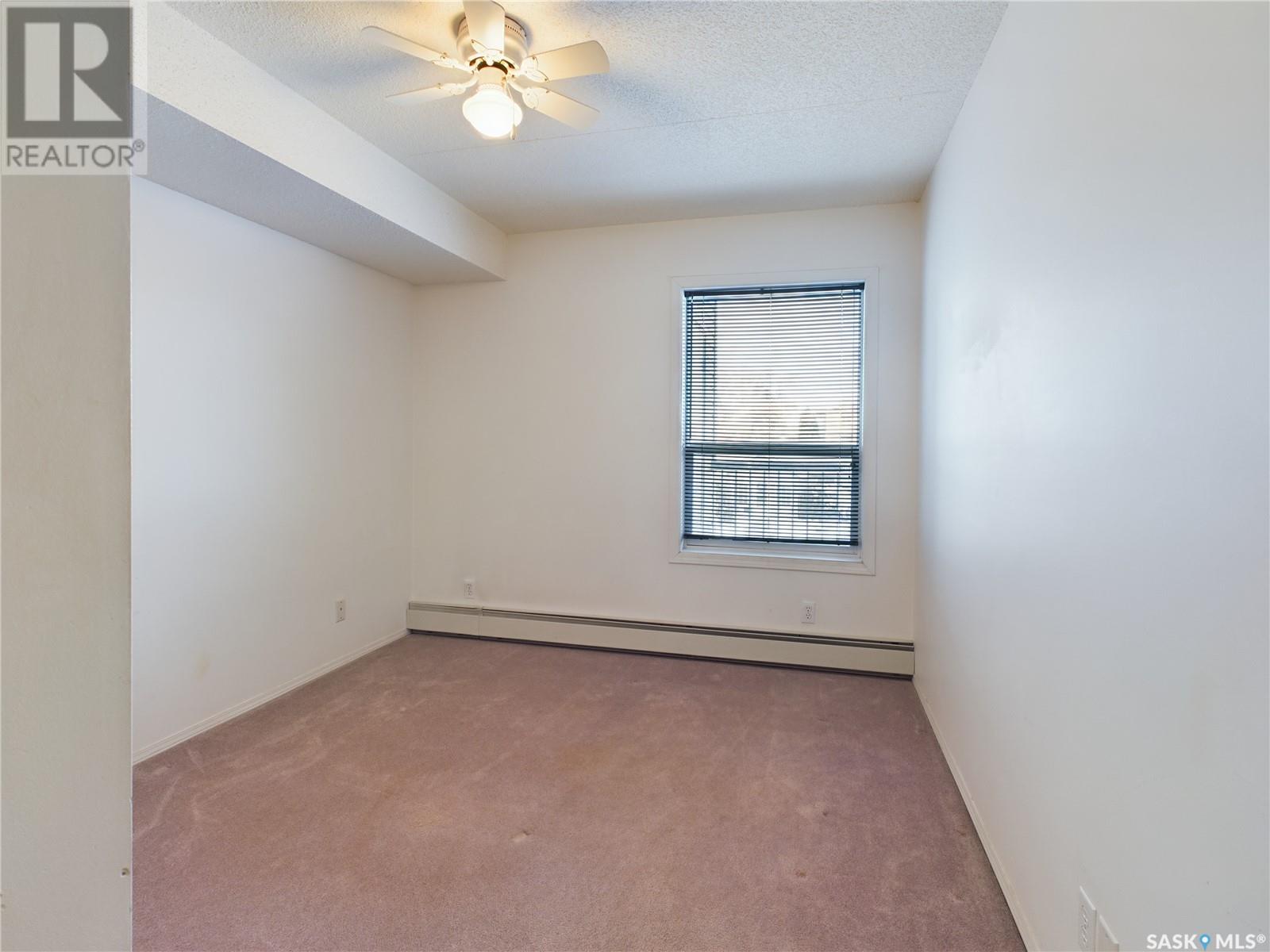201 2501 1st Avenue W Prince Albert, Saskatchewan S6V 5A3
$159,900Maintenance,
$254.51 Monthly
Maintenance,
$254.51 MonthlyNestled in the sought-after Regency Arms building, this delightful 2-bedroom, 1-bathroom condo is ready to welcome its next owner. The bright white kitchen creates a cheerful space to cook and gather, while the second bedroom—complete with elegant French doors off the living room—offers flexibility as a den or home office. Step out onto the large north-facing balcony, complete with two storage areas, and enjoy partial views of Kinsmen Park and the sparkling city skyline at night. This unit is conveniently located close to the elevator and includes an underground parking stall for added convenience. Inside, you'll find in-suite laundry, extra storage, a welcoming primary bedroom, and a sleek 4-piece bathroom. The Regency Arms building is packed with perks, including a fantastic amenities room that doubles as a guest suite, and a gym/multipurpose area perfect for large gatherings or condo get-togethers. Move-in ready and available for immediate possession, this condo offers comfort, charm, and a lifestyle you’ll love! (id:51699)
Property Details
| MLS® Number | SK992293 |
| Property Type | Single Family |
| Neigbourhood | West Hill PA |
| Community Features | Pets Not Allowed |
| Features | Elevator, Wheelchair Access, Balcony, Paved Driveway |
Building
| Bathroom Total | 1 |
| Bedrooms Total | 2 |
| Appliances | Washer, Refrigerator, Dryer, Microwave, Window Coverings, Stove |
| Architectural Style | High Rise |
| Constructed Date | 1997 |
| Heating Type | Baseboard Heaters, Hot Water |
| Size Interior | 739 Sqft |
| Type | Apartment |
Parking
| Underground | |
| Other | |
| Parking Space(s) | 1 |
Land
| Acreage | No |
| Size Irregular | 0.45 |
| Size Total | 0.45 Ac |
| Size Total Text | 0.45 Ac |
Rooms
| Level | Type | Length | Width | Dimensions |
|---|---|---|---|---|
| Main Level | Kitchen | 12 ft ,7 in | 13 ft ,3 in | 12 ft ,7 in x 13 ft ,3 in |
| Main Level | Living Room | 12 ft ,6 in | 12 ft ,2 in | 12 ft ,6 in x 12 ft ,2 in |
| Main Level | Bedroom | 10 ft ,9 in | 7 ft ,5 in | 10 ft ,9 in x 7 ft ,5 in |
| Main Level | 4pc Bathroom | 7 ft ,7 in | 6 ft ,4 in | 7 ft ,7 in x 6 ft ,4 in |
| Main Level | Bedroom | 10 ft ,9 in | 9 ft ,6 in | 10 ft ,9 in x 9 ft ,6 in |
| Main Level | Laundry Room | 7 ft | 6 ft | 7 ft x 6 ft |
https://www.realtor.ca/real-estate/27774580/201-2501-1st-avenue-w-prince-albert-west-hill-pa
Interested?
Contact us for more information




























