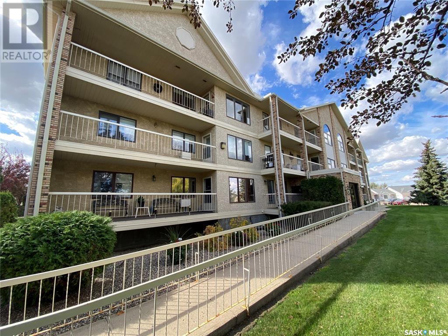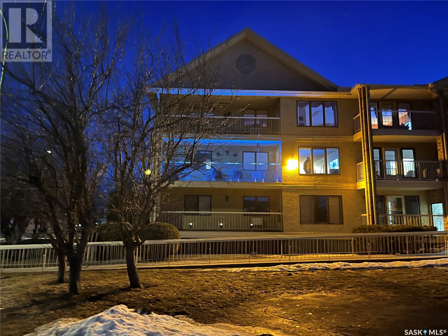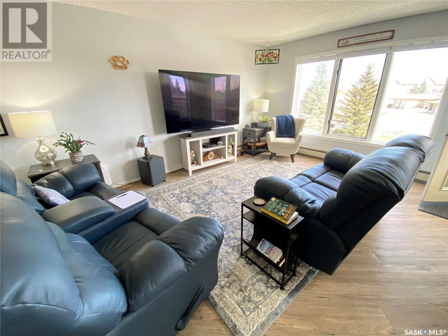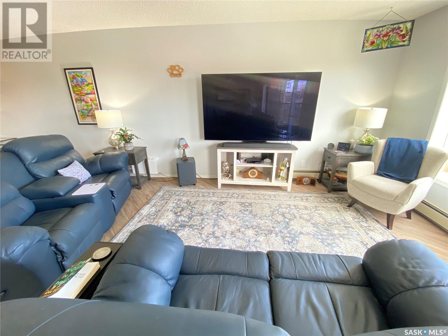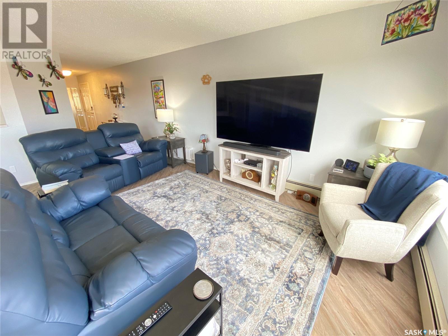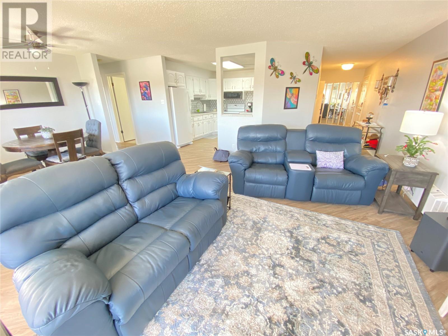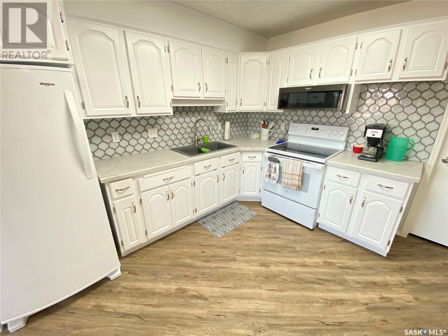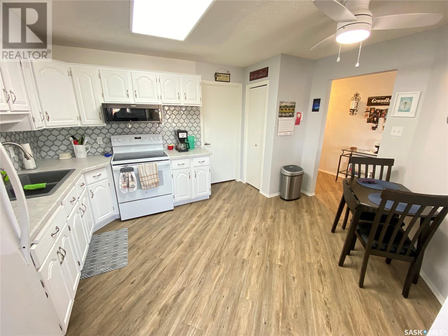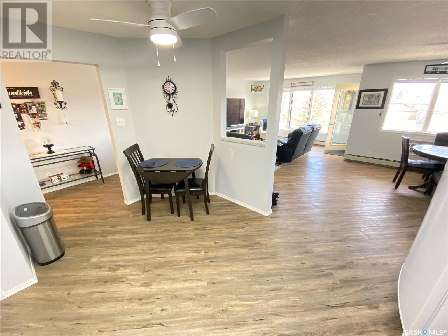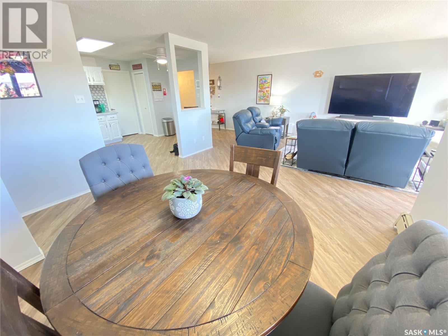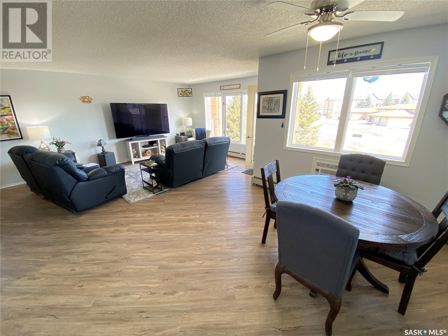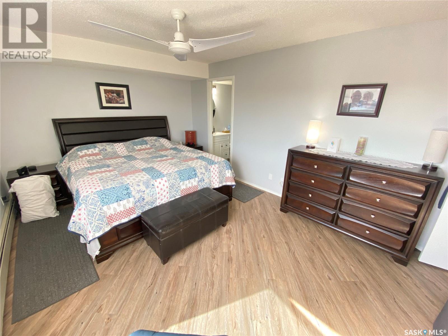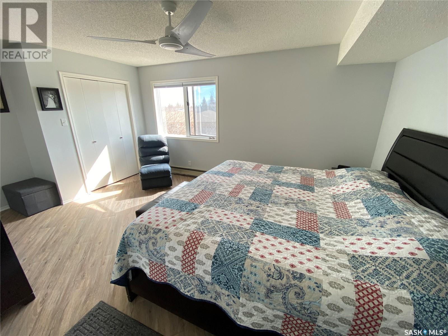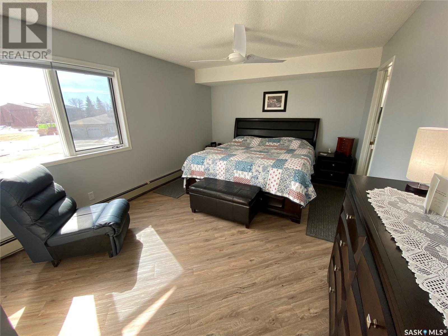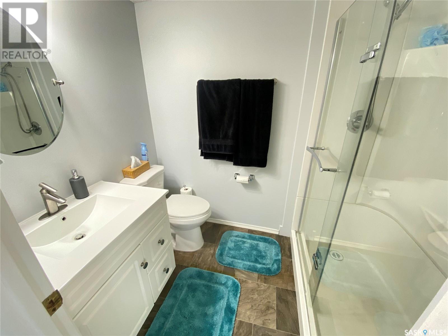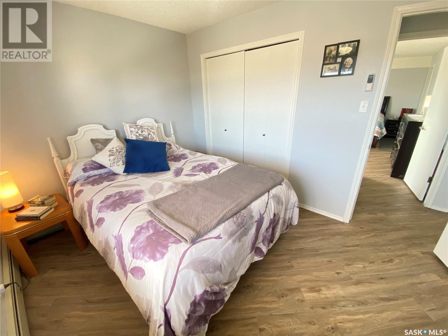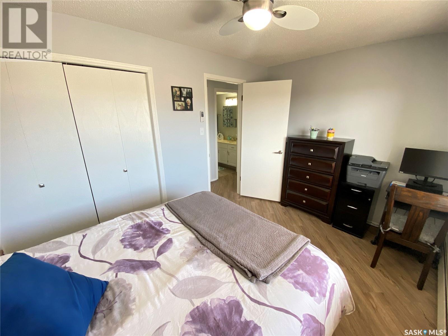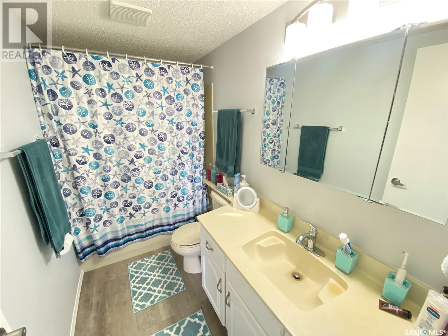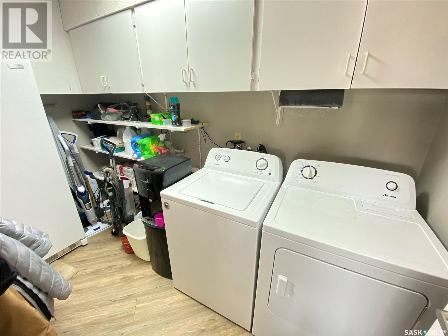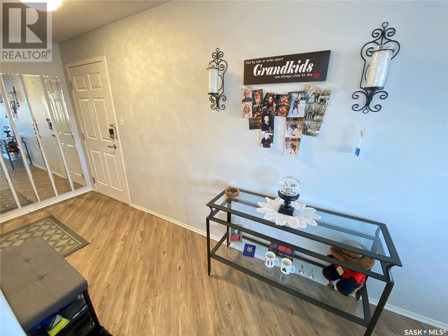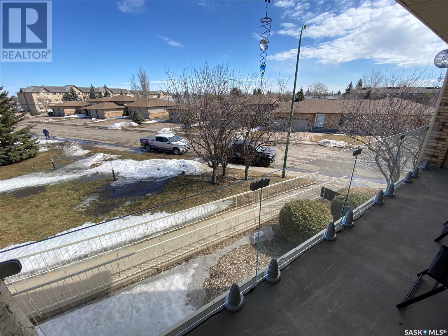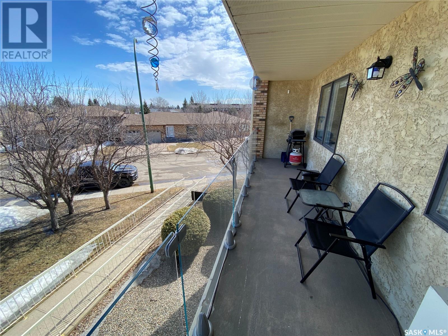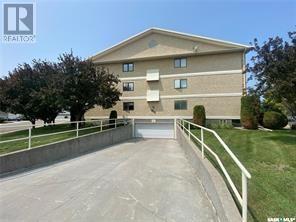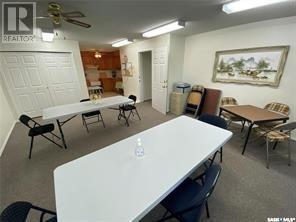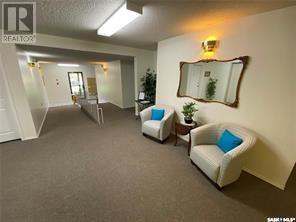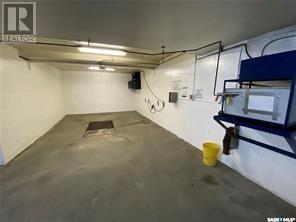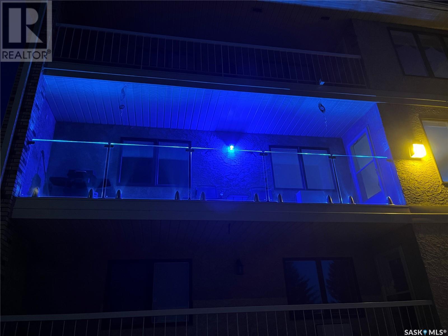201 27 Erichsen Place Yorkton, Saskatchewan S3N 3Z6
$248,800Maintenance,
$438 Monthly
Maintenance,
$438 MonthlyWelcome to 27 Erichsen Place Unit 201. This beautiful, renovated condominium is ready for you to move right in. This unit just received an updated kitchen, complete with countertops, backsplash upgraded appliances, a complete modern look. The open concept design features vinyl plank flooring throughout the unit. The kitchen with upgraded lighting contains lots of cabinet and countertop space along with your pantry area. The living room is shared with your large dining area and the large windows allow the natural light to fill up the condominium. The master bedroom features space for king size furniture and contains a 3-piece ensuite with walk in shower. The secondary bedroom offers space for a queen bed or to set up your home office space. Across the hallway is your 4-piece main bath. Laundry and additional storage in your kitchen area also. Large balcony off your dining area to enjoy the BBQ and morning east facing sun. Newly installed glass railing and features LED lights a nice cosmetic touch. Underground heated parking stall along with a car wash bay in the basement. Additional storage room by your underground parking spot for the seasonal extras. Situated a short walk to the Parkland Mall area and walking paths in the city. Make the move today and start enjoying your retirement in the years to come. (id:51699)
Property Details
| MLS® Number | SK965799 |
| Property Type | Single Family |
| Neigbourhood | Heritage Heights |
| Community Features | Pets Not Allowed |
| Features | Elevator, Wheelchair Access, Balcony |
Building
| Bathroom Total | 2 |
| Bedrooms Total | 2 |
| Appliances | Washer, Refrigerator, Intercom, Dryer, Microwave, Window Coverings, Stove |
| Architectural Style | Low Rise |
| Constructed Date | 1989 |
| Cooling Type | Window Air Conditioner |
| Heating Type | Hot Water |
| Size Interior | 1145 Sqft |
| Type | Apartment |
Parking
| Underground | 1 |
| Other | |
| Parking Space(s) | 1 |
Land
| Acreage | No |
| Landscape Features | Lawn |
Rooms
| Level | Type | Length | Width | Dimensions |
|---|---|---|---|---|
| Main Level | Kitchen | 11' x 13'7 | ||
| Main Level | Living Room | 13' x 12' | ||
| Main Level | Dining Room | 13' x 6' | ||
| Main Level | Primary Bedroom | 11'5 x 15'1 | ||
| Main Level | 3pc Ensuite Bath | 5' x 7'4 | ||
| Main Level | Bedroom | 9' x 13'5 | ||
| Main Level | 4pc Bathroom | 5' x 9'4 | ||
| Main Level | Laundry Room | 5'9 x 11' |
https://www.realtor.ca/real-estate/26743783/201-27-erichsen-place-yorkton-heritage-heights
Interested?
Contact us for more information

