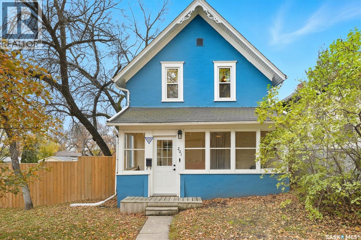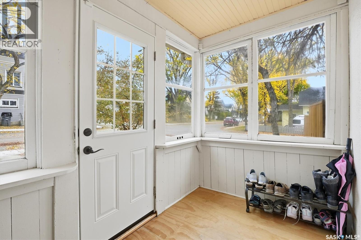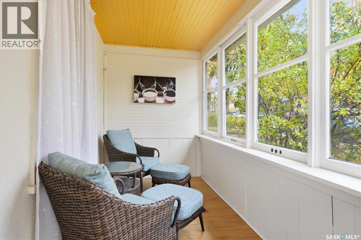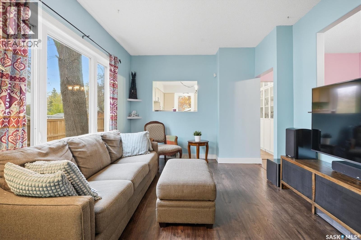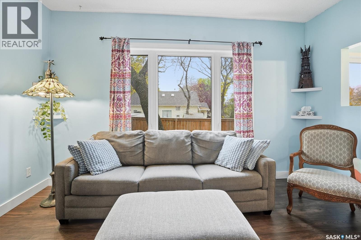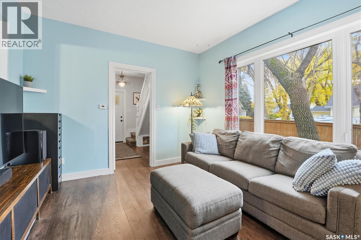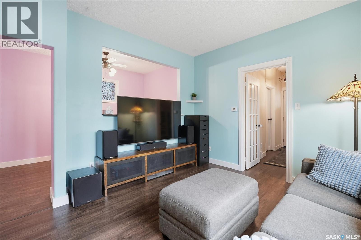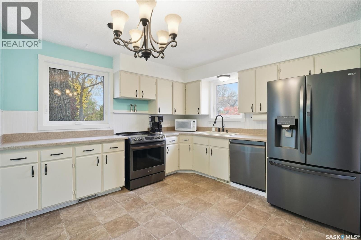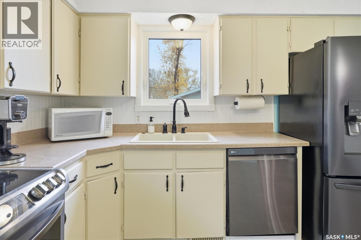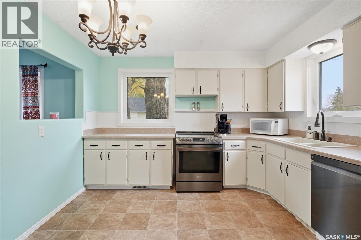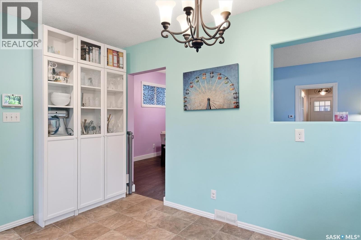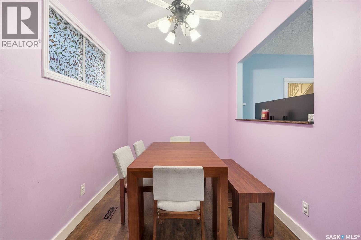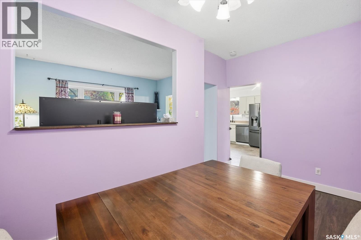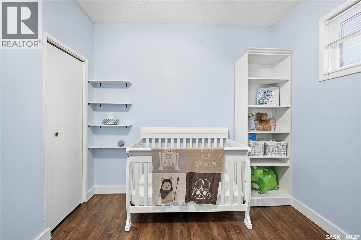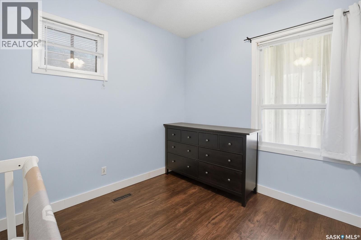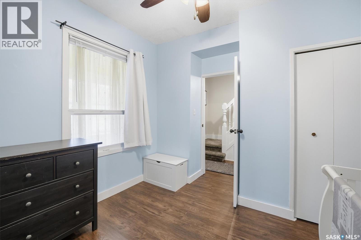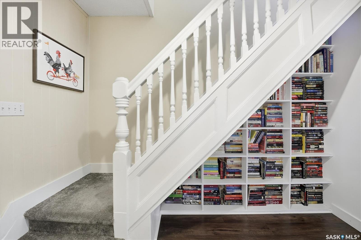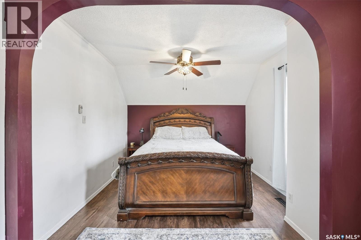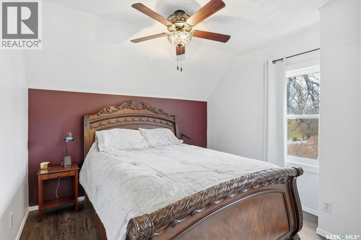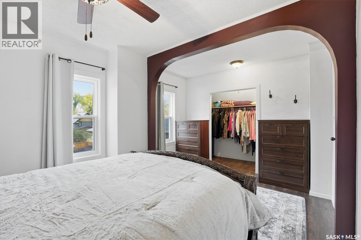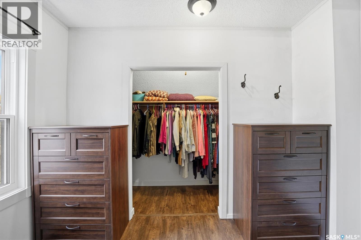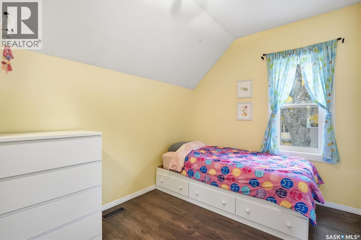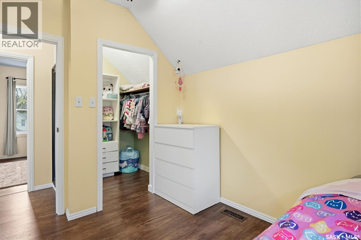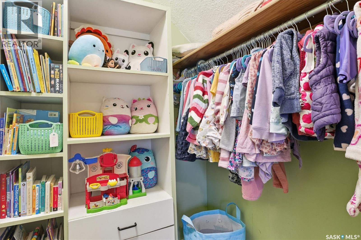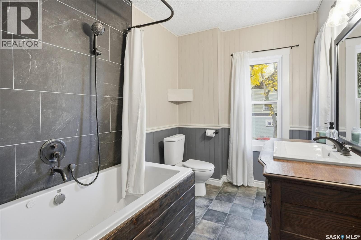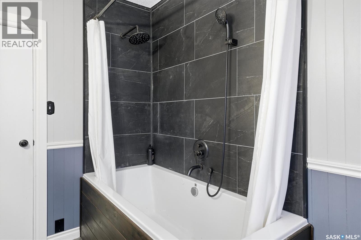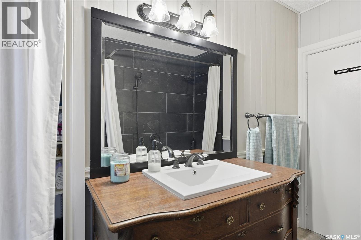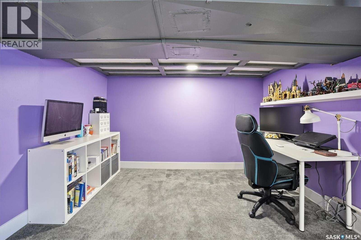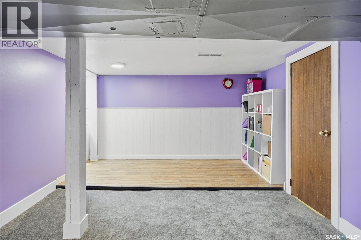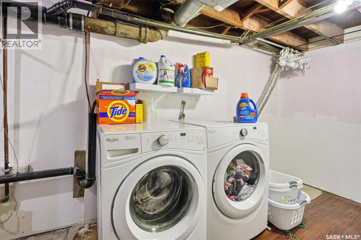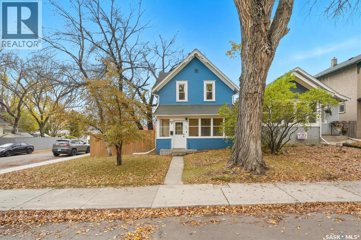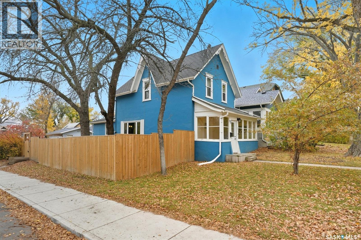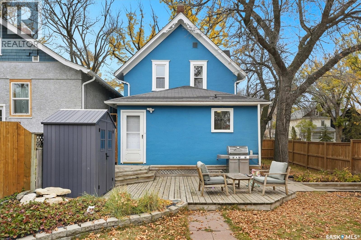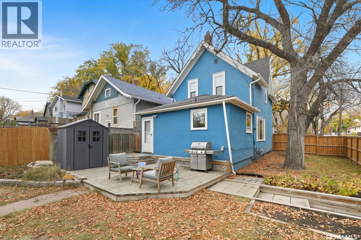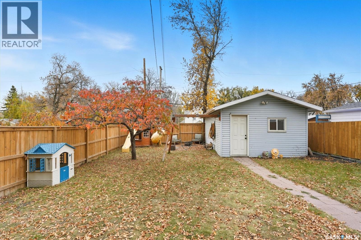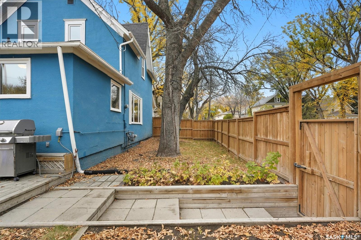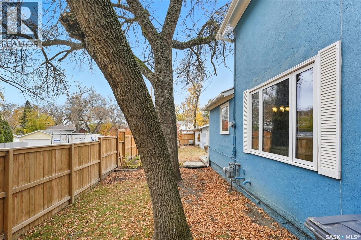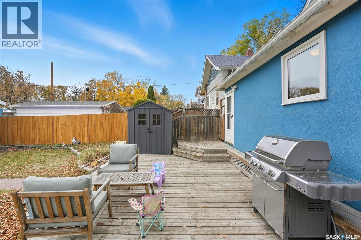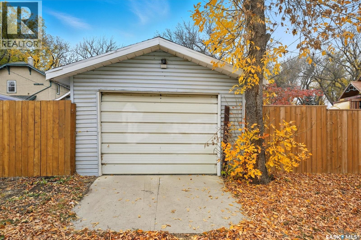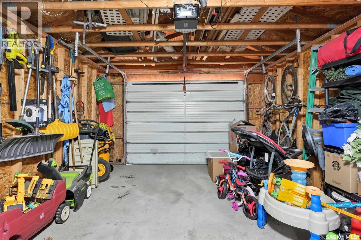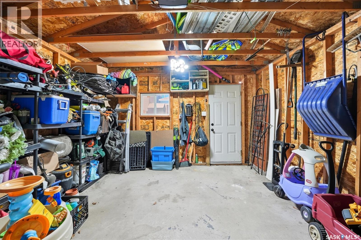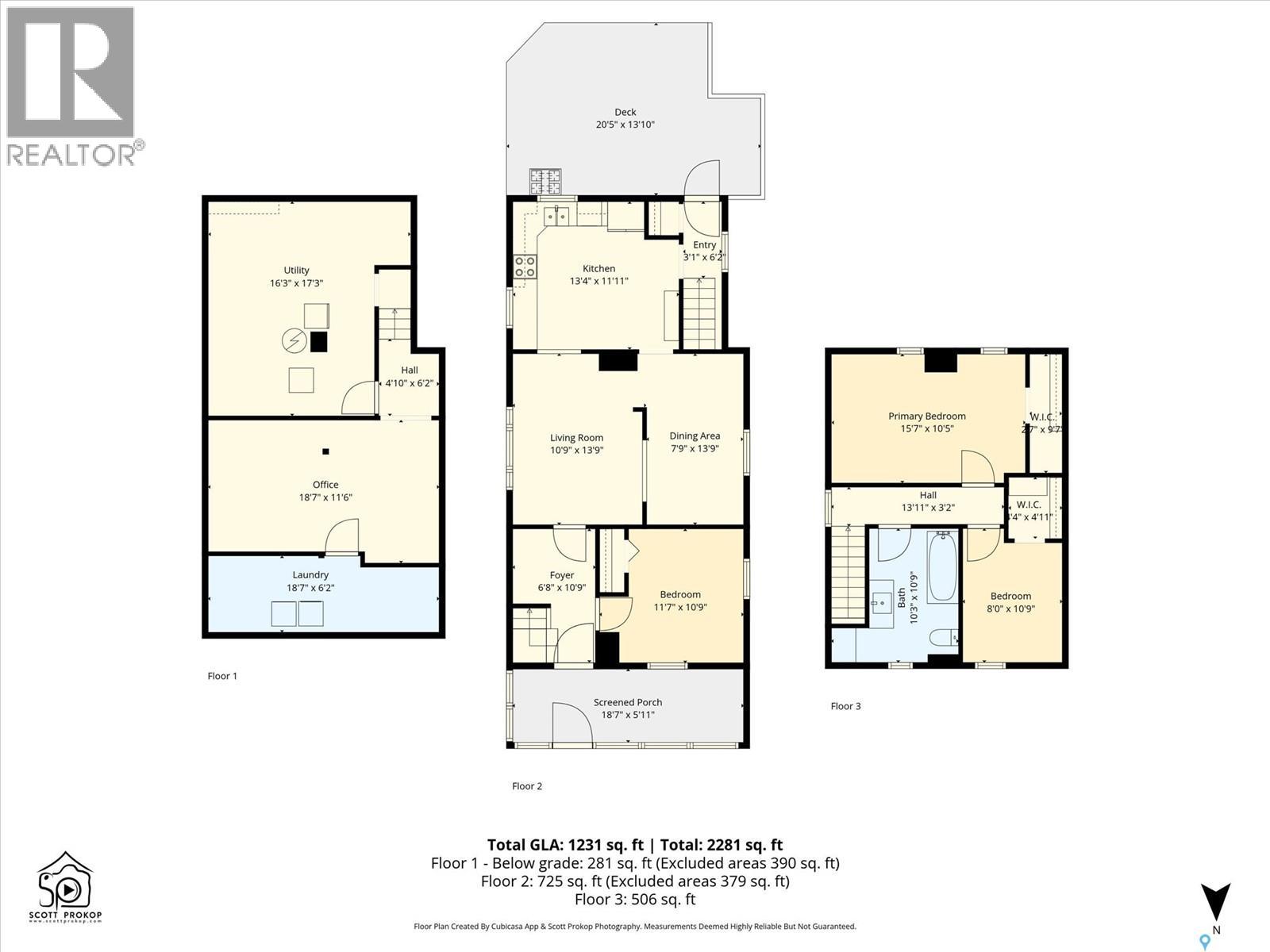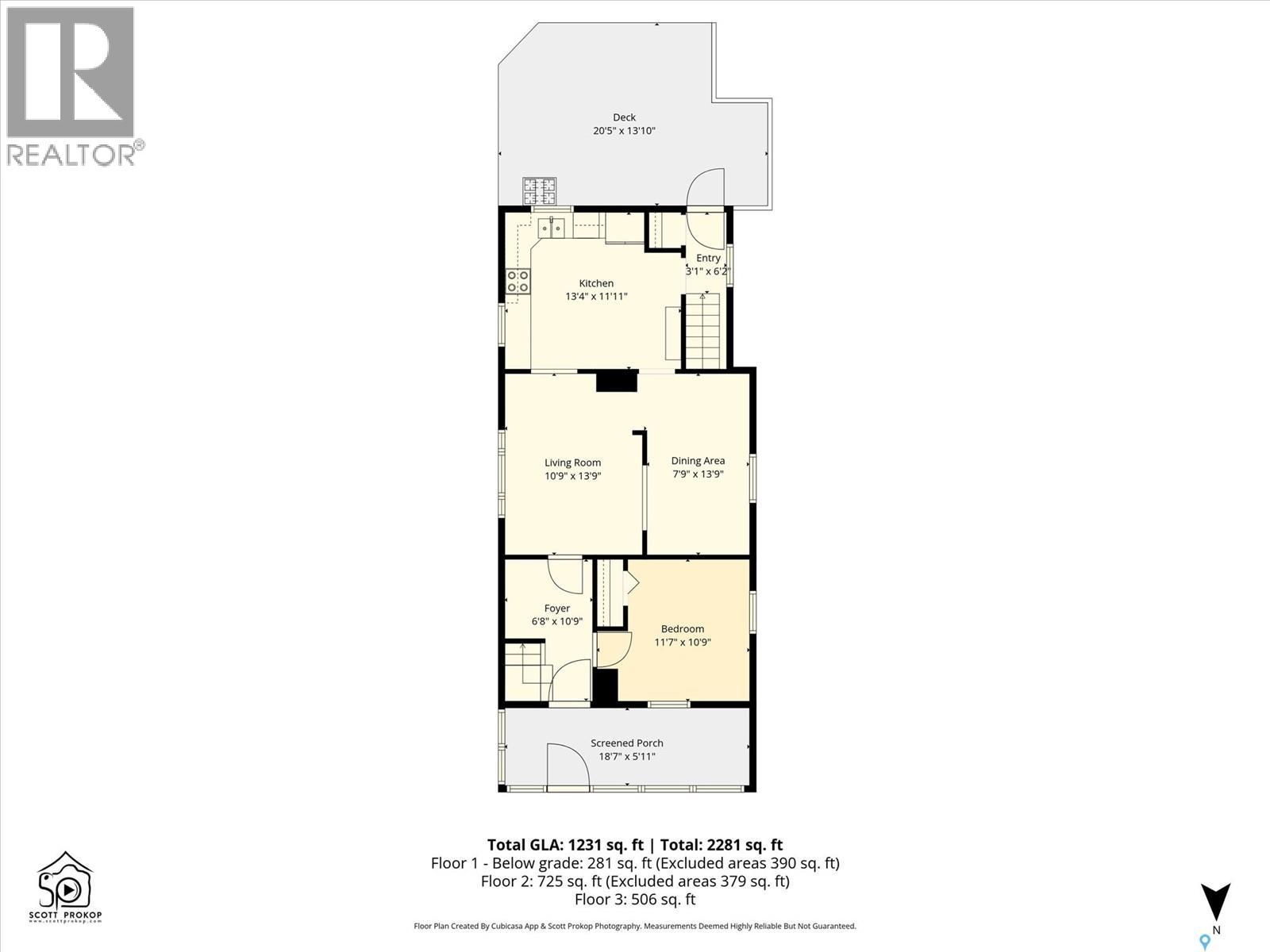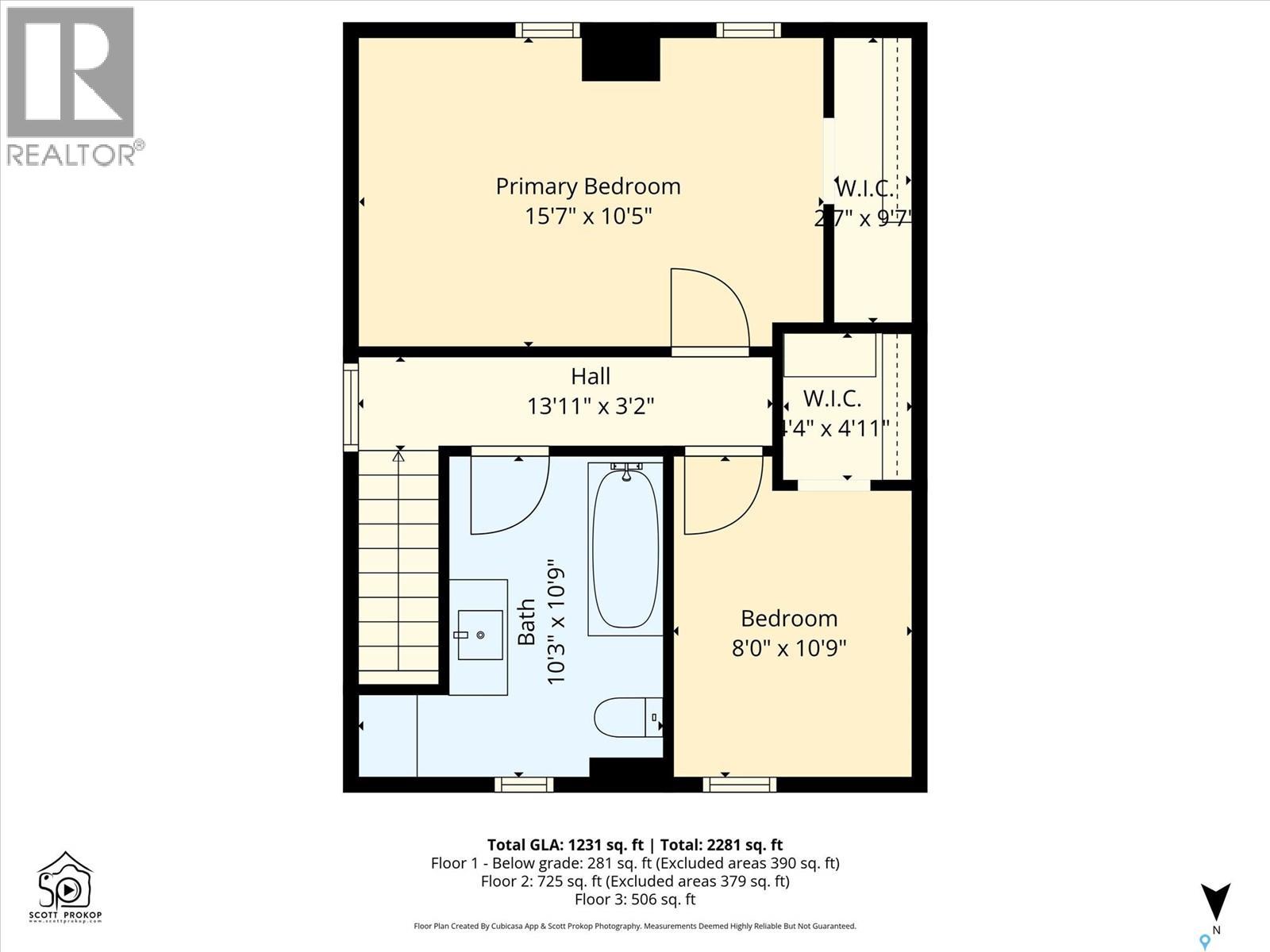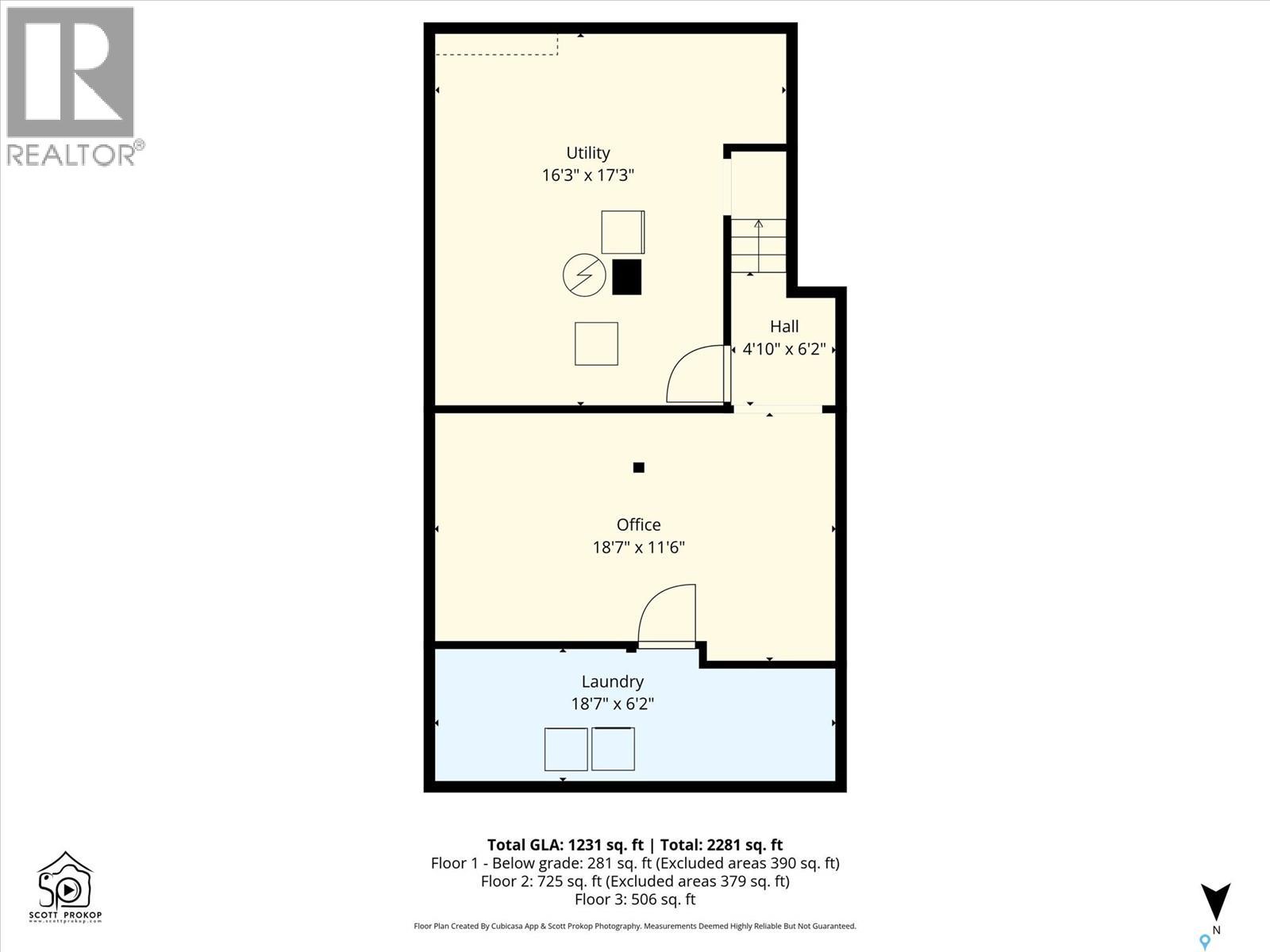201 28th Street W Saskatoon, Saskatchewan S7L 0K4
$314,900
Welcome home to 201 28th Street West. If you’re looking for that perfect balance of character and charm combined with modern updates, look no further. The street appeal of this beautiful home is 10/10 as you take the front walk up to the sunny enclosed front porch. Inside the main door you’ll immediately be struck by the charm of the original stair rail and foyer area converted to a little library! There’s one bedroom on the main floor which could also make a perfect home office. The living, dining and kitchen areas are open to one which is perfect when entertaining guests. The kitchen has lots of natural light and faces out to the backyard and deck area. Upstairs you’ll find an updated bathroom with a luxurious air tub. The primary bedroom has a large closet and there’s another bedroom just across the hall which also features a large closet. The basement has an additional family room space, an ample laundry/ storage room and the utility room. The backyard features a newer fence, in ground sprinklers, a single detached garage and a large deck that’s perfect for relaxing on warm summer days. The yard has apple and plum trees as well as raspberries and strawberries. The windows in the home were replaced in 2024 and 2025. The sewer line and water mains were replaced in 2021. Don’t miss this one. Call to book your showing today! As per the Seller’s direction, all offers will be presented on 10/19/2025 12:00PM. (id:51699)
Open House
This property has open houses!
1:00 pm
Ends at:3:00 pm
Property Details
| MLS® Number | SK020865 |
| Property Type | Single Family |
| Neigbourhood | Caswell Hill |
| Features | Treed, Corner Site, Lane, Rectangular |
Building
| Bathroom Total | 1 |
| Bedrooms Total | 3 |
| Appliances | Washer, Refrigerator, Dishwasher, Dryer, Window Coverings, Play Structure, Storage Shed, Stove |
| Basement Development | Partially Finished |
| Basement Type | Full (partially Finished) |
| Constructed Date | 1912 |
| Heating Fuel | Natural Gas |
| Heating Type | Forced Air |
| Stories Total | 2 |
| Size Interior | 1172 Sqft |
| Type | House |
Parking
| Detached Garage | |
| Parking Space(s) | 1 |
Land
| Acreage | No |
| Fence Type | Fence, Partially Fenced |
| Landscape Features | Lawn, Underground Sprinkler |
| Size Frontage | 30 Ft |
| Size Irregular | 3600.00 |
| Size Total | 3600 Sqft |
| Size Total Text | 3600 Sqft |
Rooms
| Level | Type | Length | Width | Dimensions |
|---|---|---|---|---|
| Second Level | Primary Bedroom | 10'5 x 15'7 | ||
| Second Level | Bedroom | 8 ft | 8 ft x Measurements not available | |
| Second Level | 4pc Bathroom | 10'9 x 10'3 | ||
| Basement | Laundry Room | 6;2 x 18'7 | ||
| Basement | Family Room | 11'6 x 18'7 | ||
| Basement | Other | X x X | ||
| Main Level | Enclosed Porch | 5'11 x 18'7 | ||
| Main Level | Foyer | 10'9 x 6'8 | ||
| Main Level | Bedroom | 10'9 x 11'7 | ||
| Main Level | Kitchen | 11'11 x 13'4 | ||
| Main Level | Dining Room | 7'9 x 13'9 |
https://www.realtor.ca/real-estate/28994177/201-28th-street-w-saskatoon-caswell-hill
Interested?
Contact us for more information

