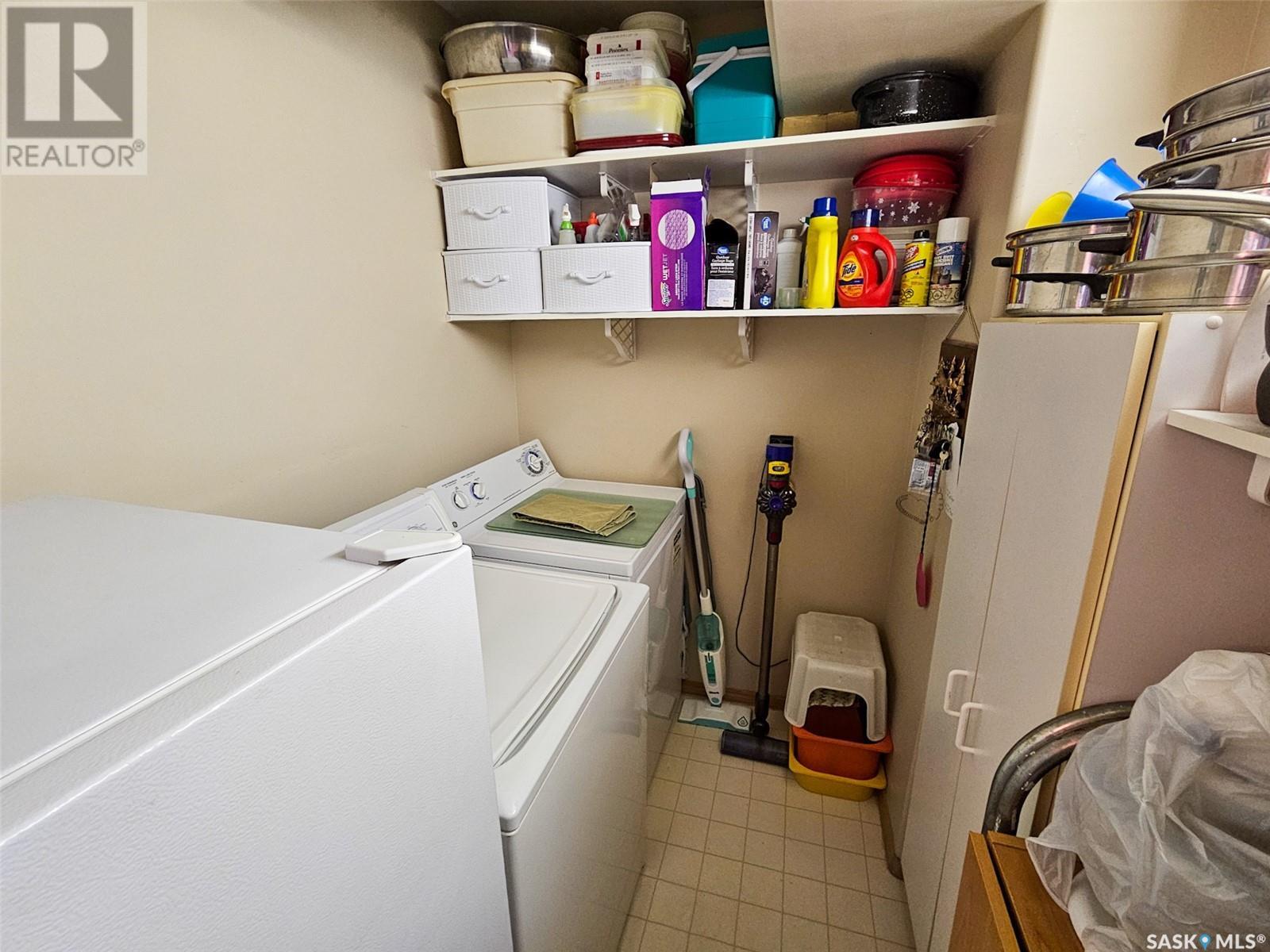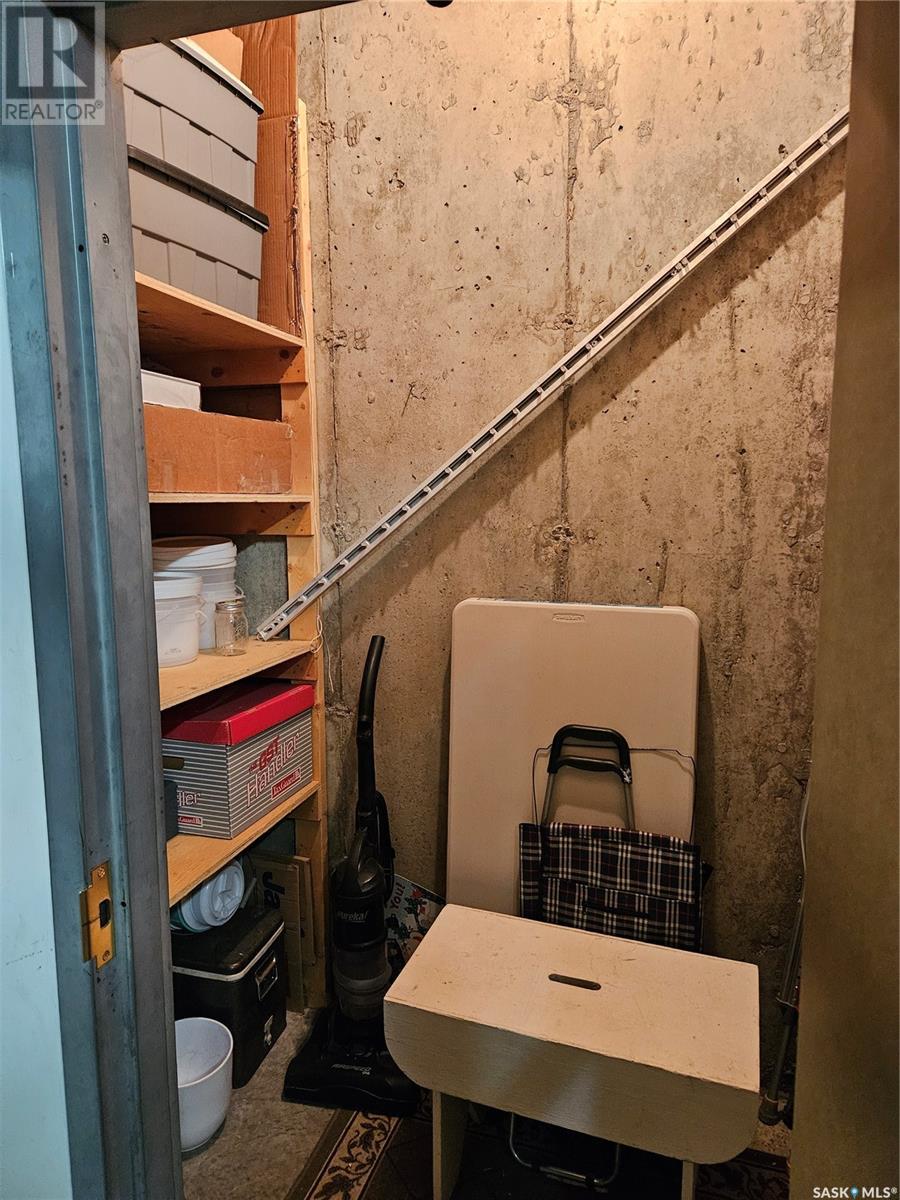201 331 Macoun Drive Swift Current, Saskatchewan S9H 0A1
$275,000Maintenance,
$506.89 Monthly
Maintenance,
$506.89 MonthlyDiscover the perfect combination of modern elegance and everyday comfort in this beautifully updated 2-bedroom, 2-bathroom condo. From the moment you step inside, you'll appreciate the thoughtfully designed space, featuring a renovated kitchen with sleek cabinetry, contemporary countertops,—perfect for cooking and entertaining. The open-concept living area is warm and inviting, with high-quality flooring that enhances the bright and airy atmosphere. The spacious primary bedroom offers a private retreat with a walk-in closet and a 3-piece ensuite for added convenience. Enjoy the convenience of in-suite laundry and central air conditioning, ensuring year-round comfort. Step onto your private balcony, a perfect spot to relax. The building is equipped with an intercom system and an elevator for added security and accessibility. Residents also have access to fantastic amenities, including a welcoming amenities room and a fitness center. With an assigned underground parking stall and extra storage, this condo has everything you need for stress-free living. Don’t miss your chance—schedule a viewing today and see it for yourself! (id:51699)
Property Details
| MLS® Number | SK998909 |
| Property Type | Single Family |
| Neigbourhood | Trail |
| Community Features | Pets Not Allowed |
| Features | Treed, Corner Site, Elevator, Wheelchair Access, Balcony |
Building
| Bathroom Total | 2 |
| Bedrooms Total | 2 |
| Amenities | Exercise Centre |
| Appliances | Washer, Refrigerator, Intercom, Dryer, Microwave, Oven - Built-in, Window Coverings, Hood Fan |
| Architectural Style | Low Rise |
| Constructed Date | 1997 |
| Cooling Type | Central Air Conditioning |
| Heating Type | Hot Water |
| Stories Total | 3 |
| Size Interior | 1170 Sqft |
| Type | Apartment |
Parking
| Underground | 1 |
| Heated Garage | |
| Parking Space(s) | 1 |
Land
| Acreage | No |
| Size Irregular | 0.00 |
| Size Total | 0.00 |
| Size Total Text | 0.00 |
Rooms
| Level | Type | Length | Width | Dimensions |
|---|---|---|---|---|
| Main Level | Kitchen | 9 ft | 10 ft ,5 in | 9 ft x 10 ft ,5 in |
| Main Level | Living Room | 14 ft | 16 ft | 14 ft x 16 ft |
| Main Level | Dining Room | 7 ft ,5 in | 13 ft | 7 ft ,5 in x 13 ft |
| Main Level | Bedroom | 10 ft ,5 in | 10 ft | 10 ft ,5 in x 10 ft |
| Main Level | 4pc Bathroom | Measurements not available | ||
| Main Level | Primary Bedroom | 11 ft | 13 ft ,5 in | 11 ft x 13 ft ,5 in |
| Main Level | 3pc Ensuite Bath | Measurements not available | ||
| Main Level | Laundry Room | 7 ft ,6 in | 5 ft ,8 in | 7 ft ,6 in x 5 ft ,8 in |
https://www.realtor.ca/real-estate/28027142/201-331-macoun-drive-swift-current-trail
Interested?
Contact us for more information



















