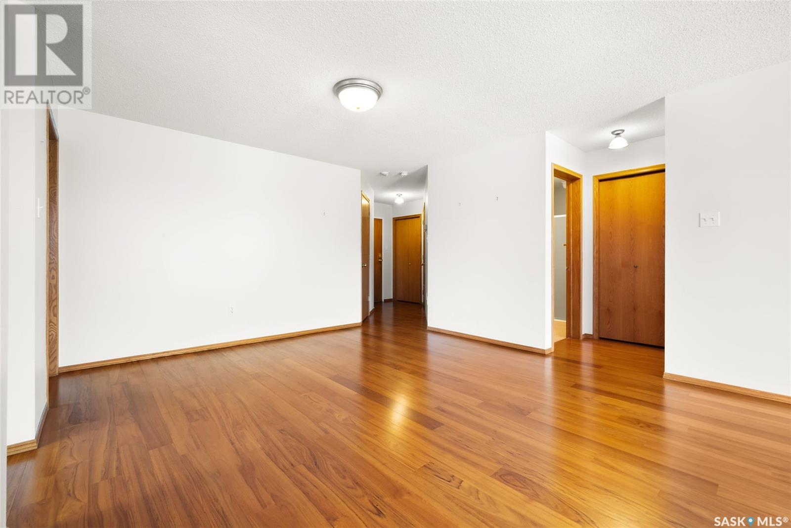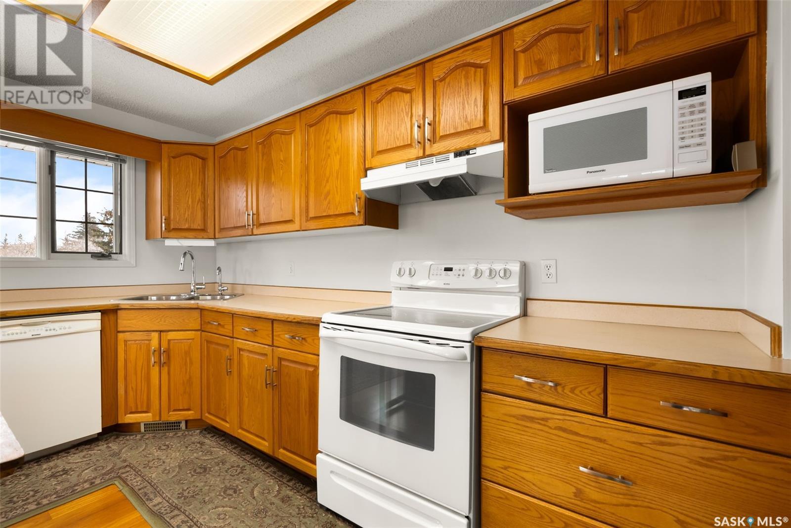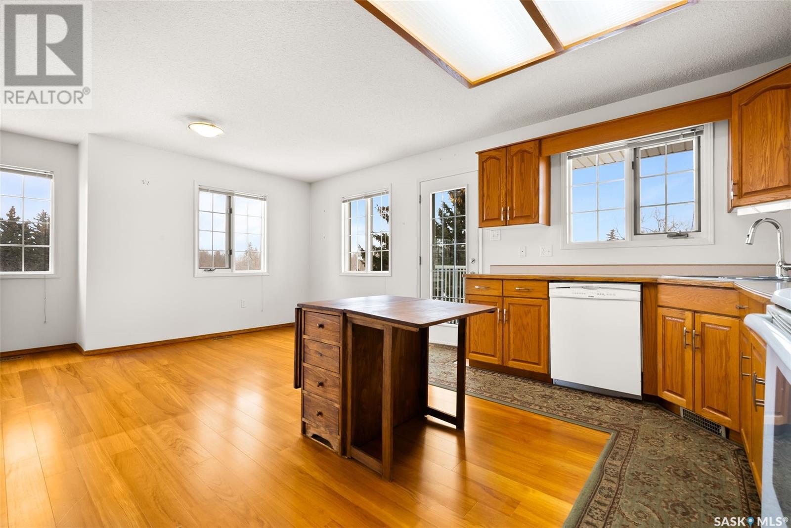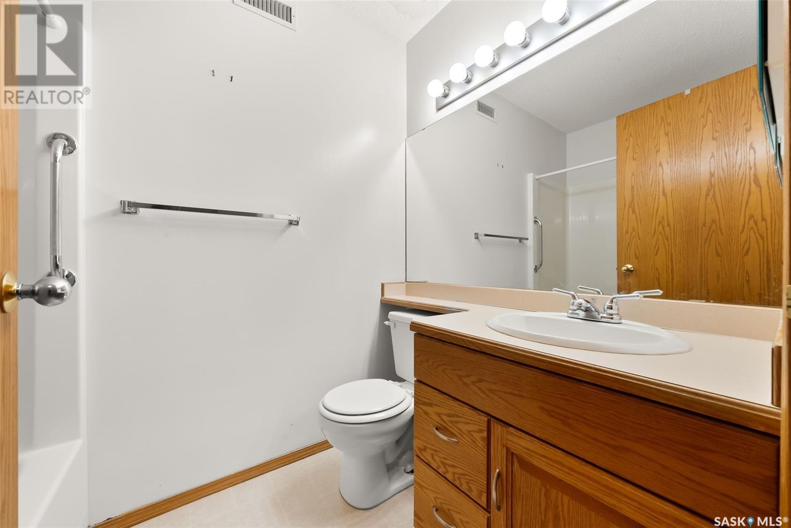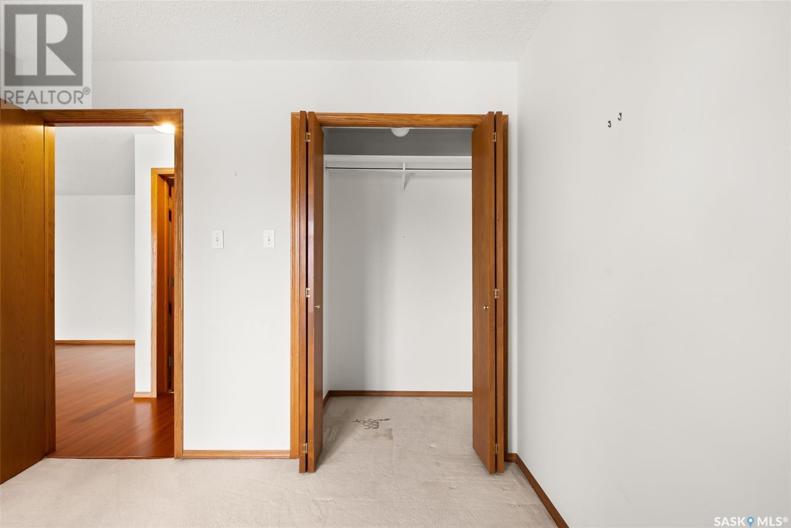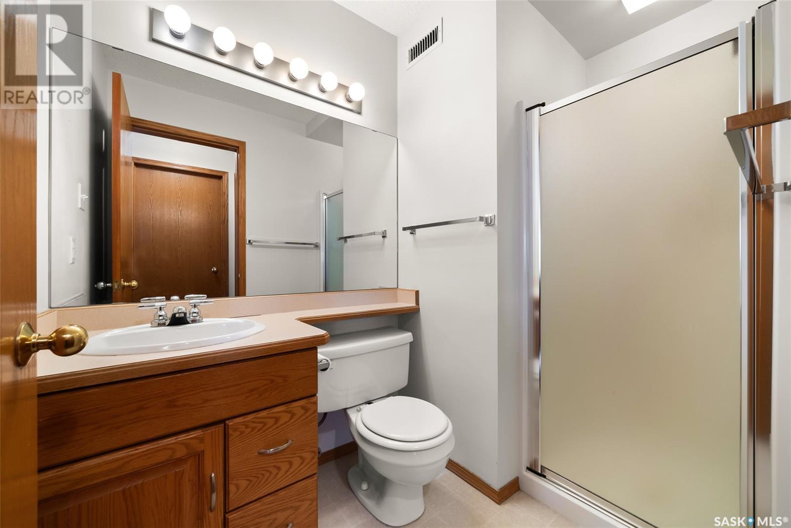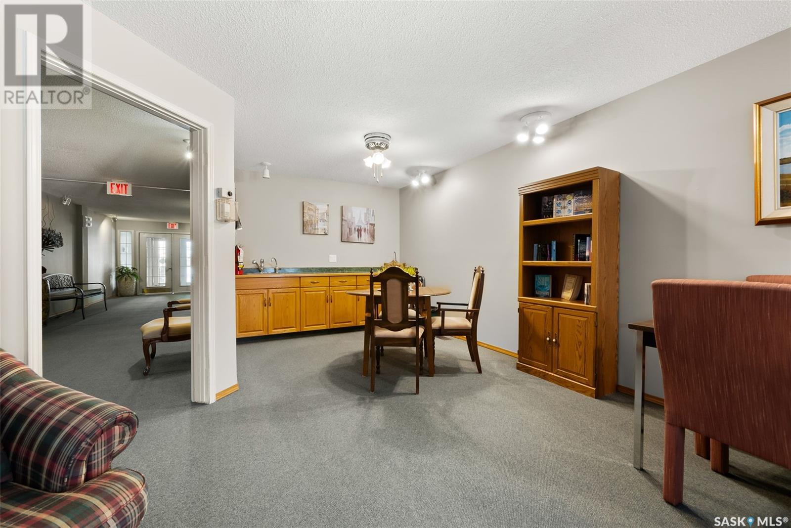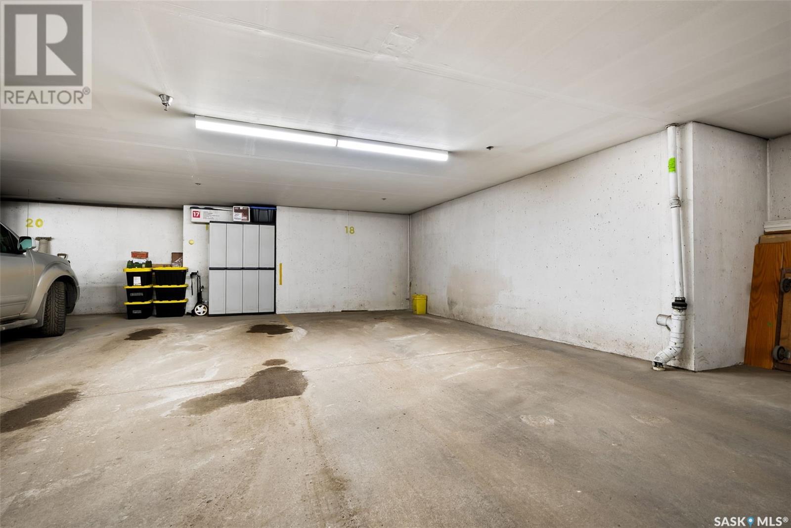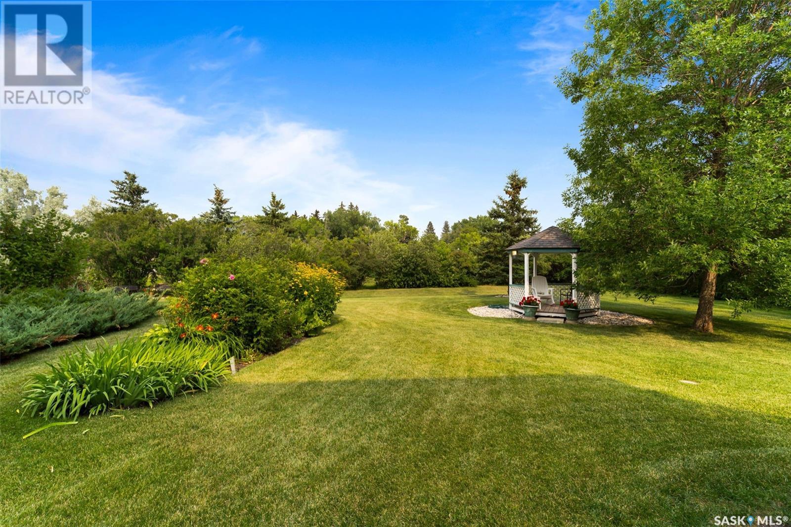201 4025 Hill Avenue Regina, Saskatchewan S4S 0X7
$329,900Maintenance,
$785.67 Monthly
Maintenance,
$785.67 MonthlyWelcome to this spacious 1,335 sq ft, 2 bedroom, 2 bathroom corner unit. As you enter the condo, the teak engineered hardwood floor flow thru the large L-shaped living area, dining area and kitchen featuring north and east facing windows. The kitchen features a garden door leading to the balcony with lovely greenspace views. The small table, lawn chairs and container on the balcony are included. The primary bedroom has a walk-thru closet to a 4-pc bathroom. The in-suite laundry has cabinets and additional storage space plus the bar fridge is included. Additional storage is included in the utility room. There is also communal storage on the same floor of this unit. One heated, underground parking stall is included. Condo fees also include heating & air conditioning, water (softened) and exterior window washing. Lakeview Manor is an extremely well maintained smaller complex which features a common amenities room, elevator and is wheelchair accessible. The outdoor space is like having a park out your back door with a beautiful sitting area in a gazebo setting. Call today for your personal tour! (id:51699)
Property Details
| MLS® Number | SK993516 |
| Property Type | Single Family |
| Neigbourhood | Lakeview RG |
| Community Features | Pets Not Allowed |
| Features | Treed, Elevator, Wheelchair Access, Balcony |
Building
| Bathroom Total | 2 |
| Bedrooms Total | 2 |
| Appliances | Washer, Refrigerator, Intercom, Dishwasher, Dryer, Microwave, Window Coverings, Garage Door Opener Remote(s), Hood Fan, Stove |
| Architectural Style | Low Rise |
| Constructed Date | 1994 |
| Cooling Type | Central Air Conditioning |
| Heating Fuel | Natural Gas |
| Heating Type | Forced Air, Hot Water |
| Size Interior | 1335 Sqft |
| Type | Apartment |
Parking
| Underground | 1 |
| Other | |
| Parking Space(s) | 1 |
Land
| Acreage | No |
| Landscape Features | Lawn, Underground Sprinkler |
Rooms
| Level | Type | Length | Width | Dimensions |
|---|---|---|---|---|
| Main Level | Living Room | 13' x 12'8" | ||
| Main Level | Dining Room | 13'5" x 12'8" | ||
| Main Level | Kitchen | 15'1" x 9'10" | ||
| Main Level | Other | 15'2" x 9' | ||
| Main Level | Bedroom | 18'6" x 11'3" | ||
| Main Level | Bedroom | 12'3" x 9'10" | ||
| Main Level | 4pc Bathroom | Measurements not available | ||
| Main Level | 3pc Bathroom | Measurements not available | ||
| Main Level | Laundry Room | Measurements not available | ||
| Main Level | Storage | Measurements not available |
https://www.realtor.ca/real-estate/27838514/201-4025-hill-avenue-regina-lakeview-rg
Interested?
Contact us for more information








