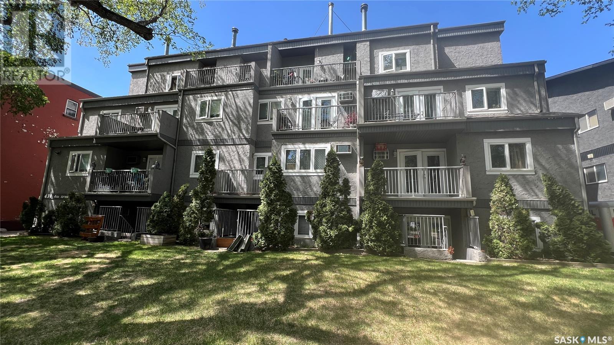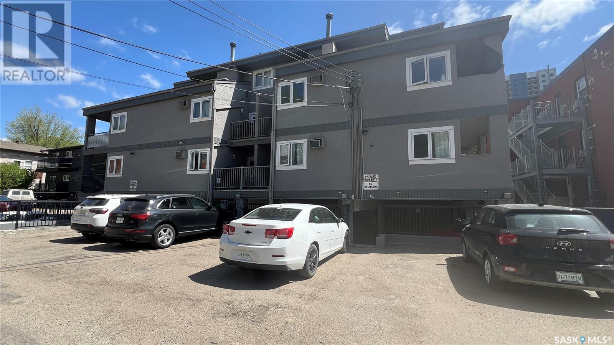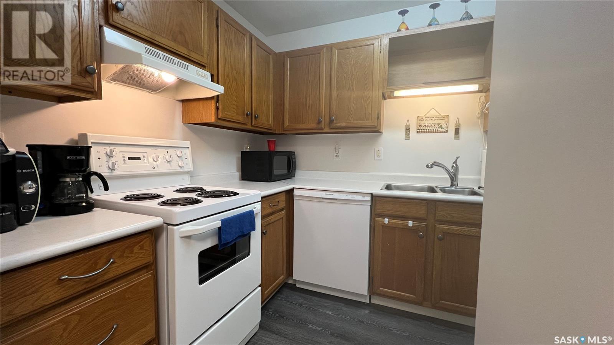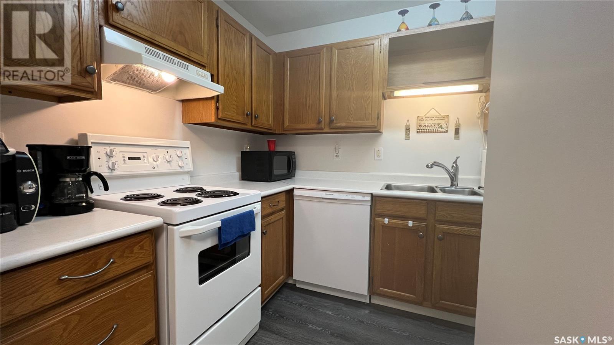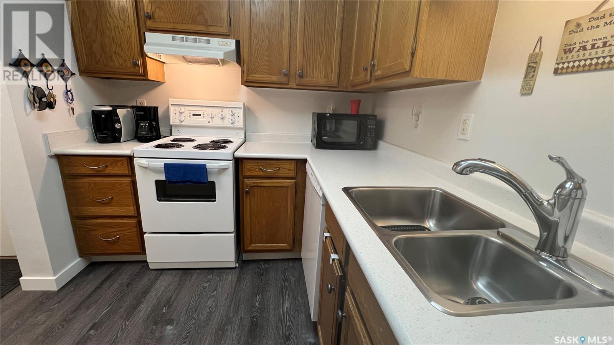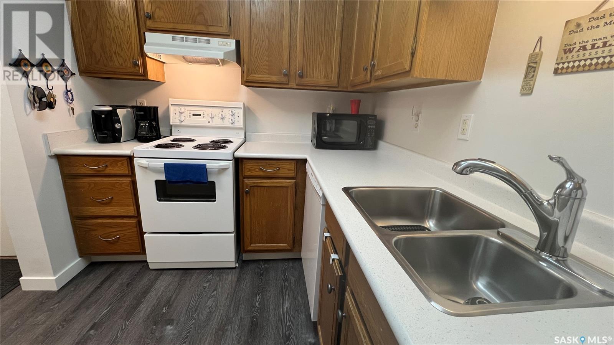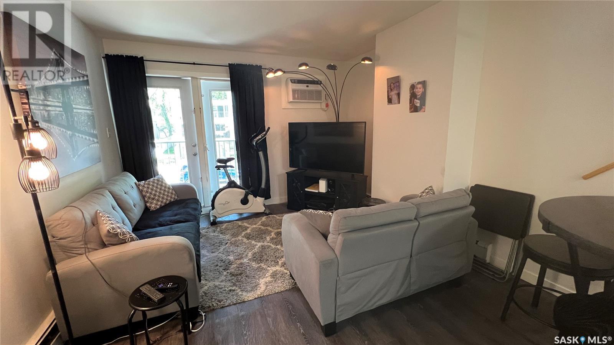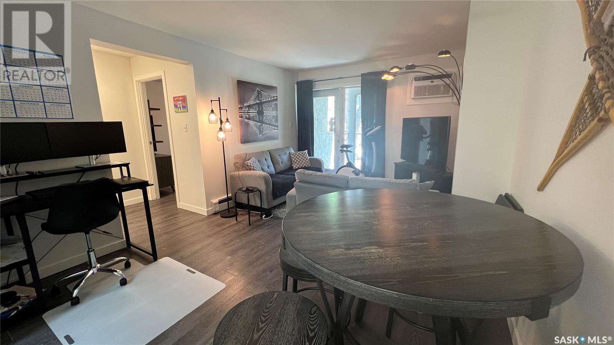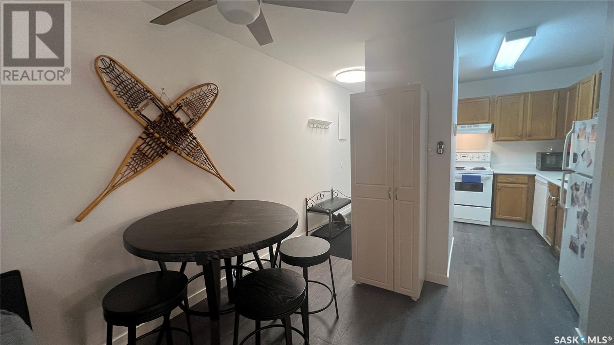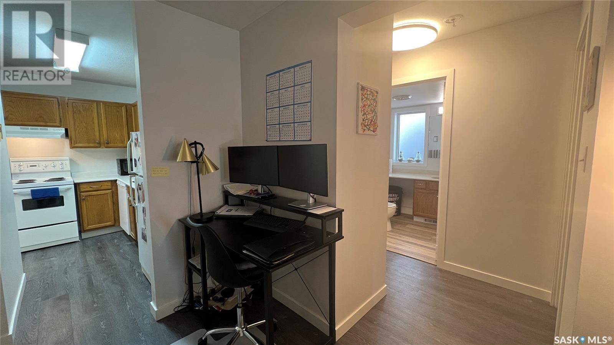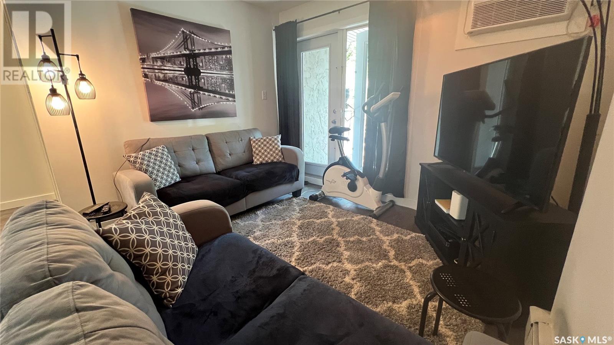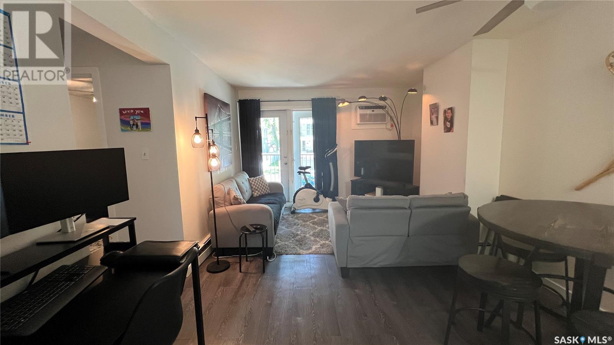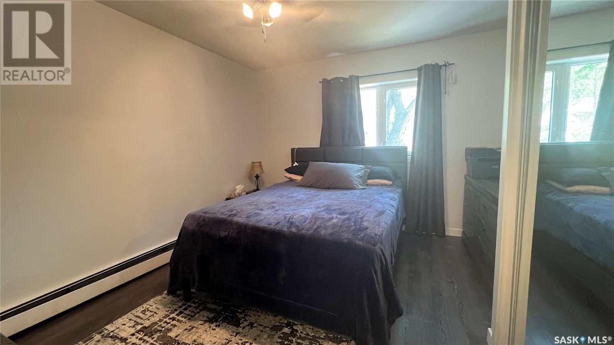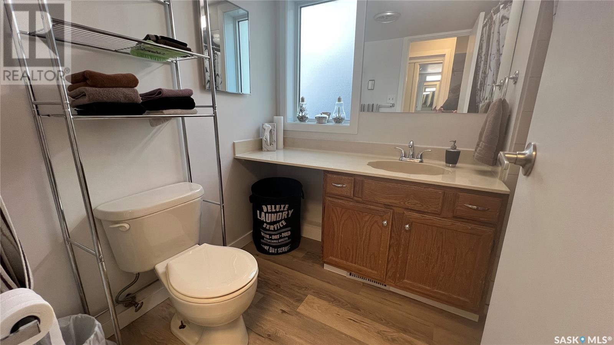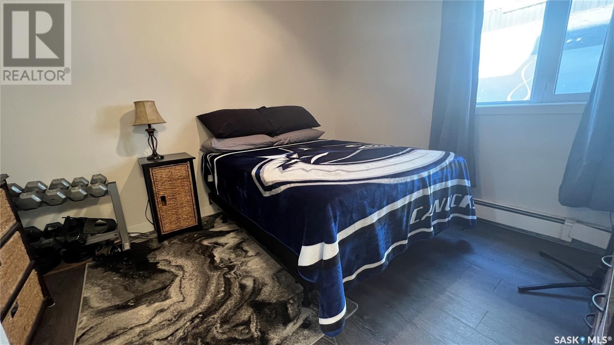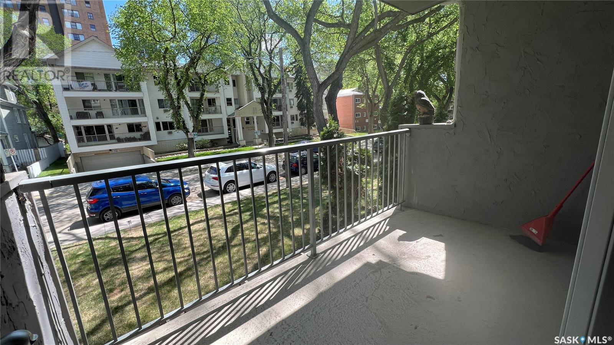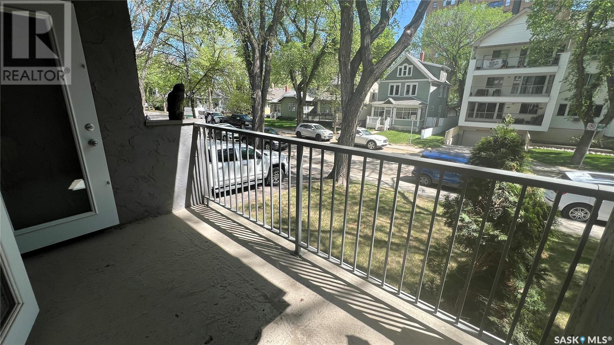201 431 4th Avenue N Saskatoon, Saskatchewan S7K 2M4
2 Bedroom
1 Bathroom
715 sqft
Low Rise
Wall Unit
Baseboard Heaters, Hot Water
Lawn
$148,900Maintenance,
$523.60 Monthly
Maintenance,
$523.60 MonthlyLocation Location! Chateau on 4th. A popular downtown, well-maintained building and unit, 2 spacious bedrooms, 4-piece bathroom, Open flow through kitchen, includes all appliances (newer dishwasher). Unit is nicely upgraded with new flooring, paint, windows, patio doors, and a window A/C unit. The unit comes with an exclusive parking stall and personal storage room. Close to all the amenities that the downtown area offers. (id:51699)
Property Details
| MLS® Number | SK005804 |
| Property Type | Single Family |
| Neigbourhood | City Park |
| Community Features | Pets Allowed With Restrictions |
| Features | Treed, Balcony, Paved Driveway |
Building
| Bathroom Total | 1 |
| Bedrooms Total | 2 |
| Appliances | Refrigerator, Dishwasher, Window Coverings, Hood Fan, Stove |
| Architectural Style | Low Rise |
| Constructed Date | 1979 |
| Cooling Type | Wall Unit |
| Heating Type | Baseboard Heaters, Hot Water |
| Size Interior | 715 Sqft |
| Type | Apartment |
Parking
| Surfaced | 1 |
| Parking Space(s) | 2 |
Land
| Acreage | No |
| Landscape Features | Lawn |
Rooms
| Level | Type | Length | Width | Dimensions |
|---|---|---|---|---|
| Main Level | Kitchen | 7 ft ,8 in | 10 ft ,8 in | 7 ft ,8 in x 10 ft ,8 in |
| Main Level | Primary Bedroom | 11 ft ,9 in | 12 ft ,9 in | 11 ft ,9 in x 12 ft ,9 in |
| Main Level | Bedroom | 9 ft ,11 in | 11 ft ,5 in | 9 ft ,11 in x 11 ft ,5 in |
| Main Level | 4pc Bathroom | Measurements not available | ||
| Main Level | Living Room | 16 ft ,10 in | 11 ft ,4 in | 16 ft ,10 in x 11 ft ,4 in |
| Main Level | Storage | 4 ft ,9 in | 4 ft ,10 in | 4 ft ,9 in x 4 ft ,10 in |
https://www.realtor.ca/real-estate/28309082/201-431-4th-avenue-n-saskatoon-city-park
Interested?
Contact us for more information

