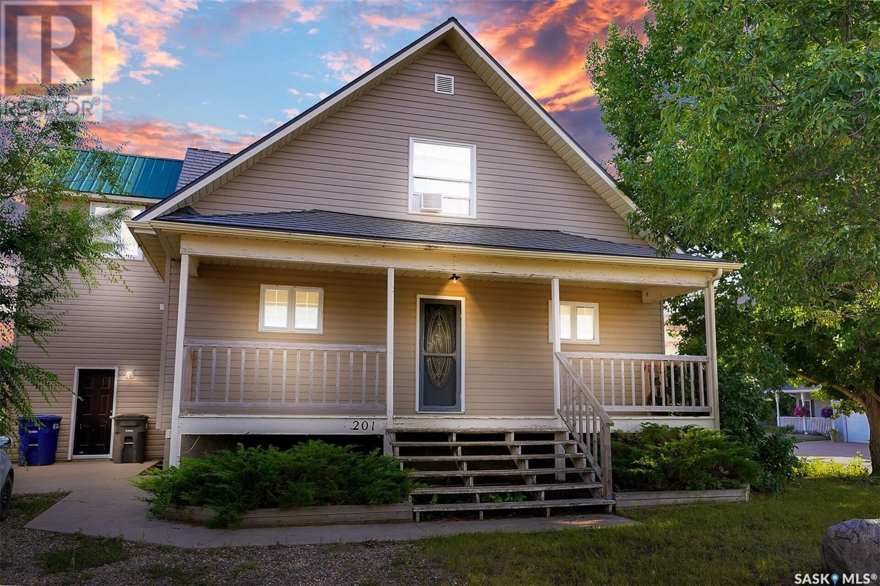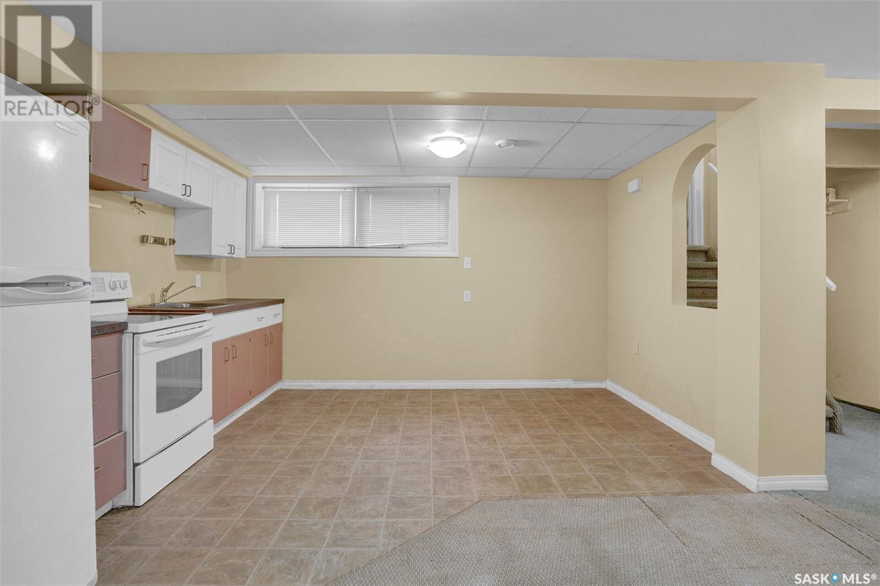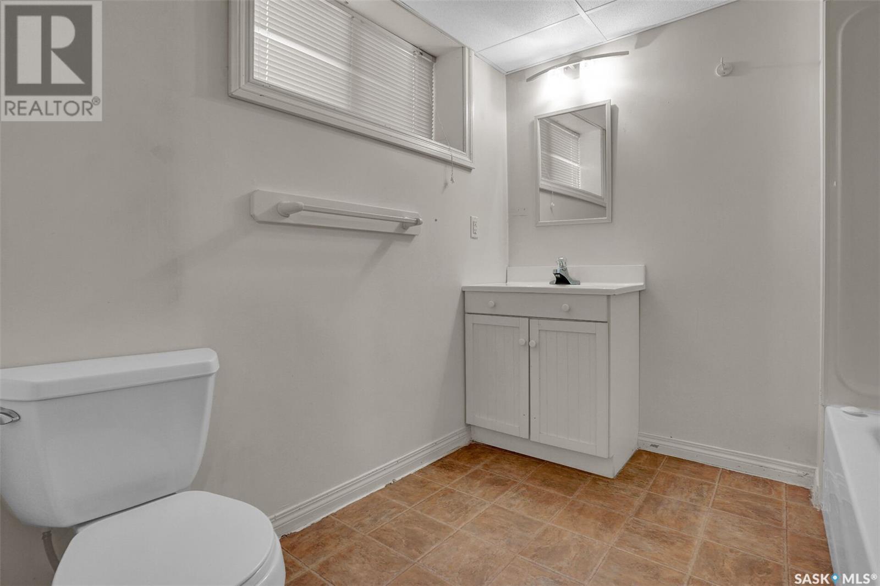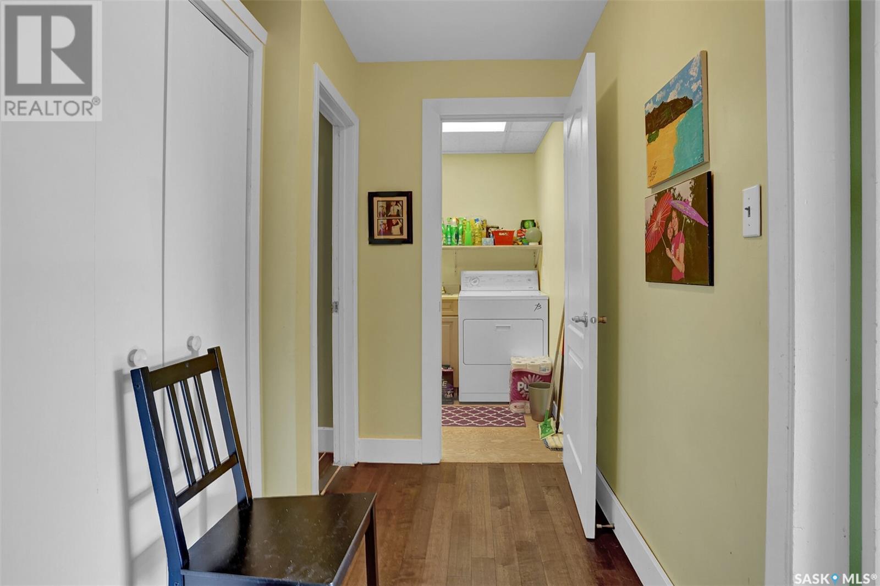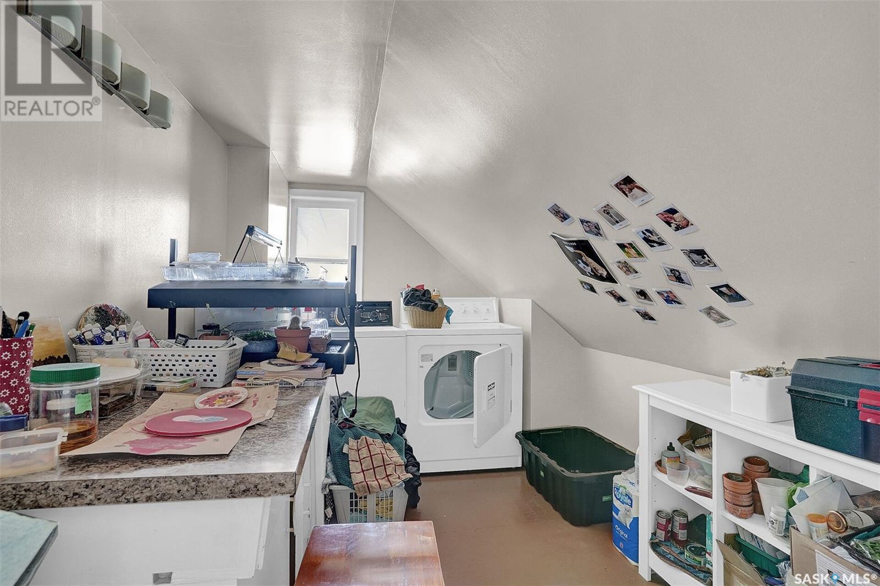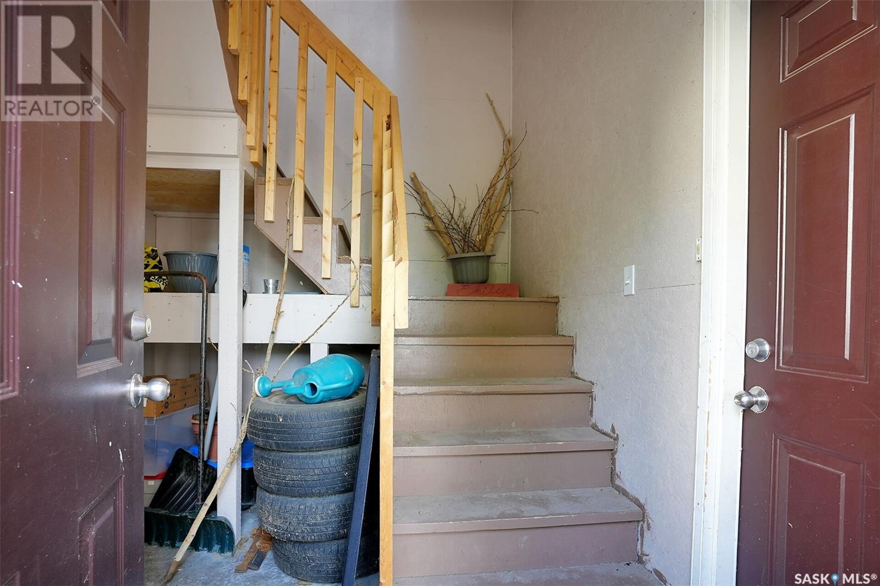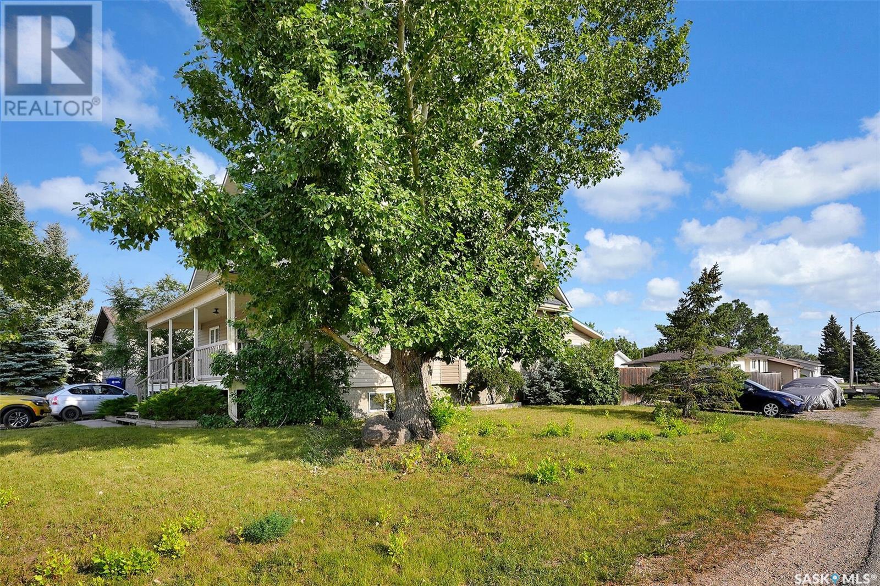201 5th Avenue Caronport, Saskatchewan S0H 0S0
$319,000
SPECIAL OPPORTUNITY KNOCKING AT YOUR DOOR HERE - REVENUE to HELP WITH THE MORTGAGE. This 3-suite home in the busy village of Caronport provides a chance for you to ease into ownership with rental assistance. The main floor is designed with a total of 4 bedrooms - 3 on the main level and an additional bedroom in the basement. There is a sweet lofted suite and a bright, cheery basement suite that will provide pleasant living accommodations for the renters and make life more affordable for you. Appliances included. Caronport is home to a College, Seminary, Elementary and High School, PLUS the popular HOCKEY ACADEMY! If you have teenagers coming this way for several years of education, why don't you explore what this property has to offer? Your call is welcome! (id:51699)
Property Details
| MLS® Number | SK980645 |
| Property Type | Single Family |
| Features | Corner Site, Lane, Balcony |
| Structure | Deck, Patio(s) |
Building
| Bathroom Total | 4 |
| Bedrooms Total | 6 |
| Appliances | Washer, Refrigerator, Satellite Dish, Dryer, Microwave, Hood Fan, Storage Shed, Stove |
| Basement Development | Finished |
| Basement Type | Full (finished) |
| Constructed Date | 1927 |
| Cooling Type | Central Air Conditioning |
| Heating Fuel | Electric, Natural Gas |
| Heating Type | Baseboard Heaters, Forced Air |
| Stories Total | 2 |
| Size Interior | 2077 Sqft |
| Type | House |
Parking
| Gravel | |
| Parking Space(s) | 4 |
Land
| Acreage | No |
| Fence Type | Fence, Partially Fenced |
| Landscape Features | Lawn |
| Size Frontage | 68 Ft ,6 In |
| Size Irregular | 8244.00 |
| Size Total | 8244 Sqft |
| Size Total Text | 8244 Sqft |
Rooms
| Level | Type | Length | Width | Dimensions |
|---|---|---|---|---|
| Second Level | Kitchen | 8 ft | 6 ft ,8 in | 8 ft x 6 ft ,8 in |
| Second Level | Living Room | 14 ft ,8 in | 14 ft ,4 in | 14 ft ,8 in x 14 ft ,4 in |
| Second Level | Bedroom | 15 ft ,6 in | 10 ft ,11 in | 15 ft ,6 in x 10 ft ,11 in |
| Second Level | 4pc Bathroom | x x x | ||
| Basement | Kitchen | 12 ft ,10 in | 9 ft ,7 in | 12 ft ,10 in x 9 ft ,7 in |
| Basement | Living Room | 10 ft | 7 ft ,10 in | 10 ft x 7 ft ,10 in |
| Basement | Family Room | 24 ft ,6 in | 7 ft ,2 in | 24 ft ,6 in x 7 ft ,2 in |
| Basement | Bedroom | 13 ft ,5 in | 9 ft ,6 in | 13 ft ,5 in x 9 ft ,6 in |
| Basement | Bedroom | 8 ft ,7 in | 7 ft ,1 in | 8 ft ,7 in x 7 ft ,1 in |
| Basement | 3pc Bathroom | x x x | ||
| Basement | 4pc Bathroom | x x x | ||
| Basement | Utility Room | x x x | ||
| Main Level | Kitchen | 8 ft ,10 in | 15 ft ,6 in | 8 ft ,10 in x 15 ft ,6 in |
| Main Level | Living Room | 15 ft ,8 in | 13 ft ,11 in | 15 ft ,8 in x 13 ft ,11 in |
| Main Level | Bedroom | 12 ft ,10 in | 9 ft ,11 in | 12 ft ,10 in x 9 ft ,11 in |
| Main Level | Bedroom | 10 ft ,9 in | 9 ft ,7 in | 10 ft ,9 in x 9 ft ,7 in |
| Main Level | Bedroom | 9 ft ,3 in | 7 ft ,9 in | 9 ft ,3 in x 7 ft ,9 in |
| Main Level | 4pc Bathroom | x x x | ||
| Main Level | Mud Room | 10 ft ,6 in | 6 ft ,8 in | 10 ft ,6 in x 6 ft ,8 in |
| Main Level | Laundry Room | x x x |
https://www.realtor.ca/real-estate/27288568/201-5th-avenue-caronport
Interested?
Contact us for more information

