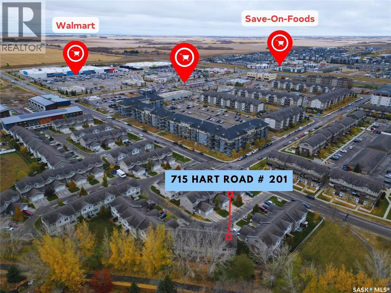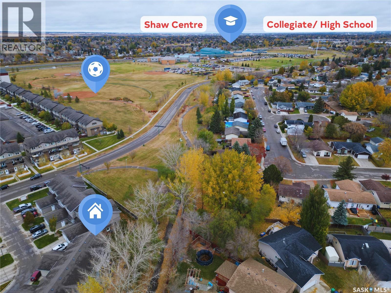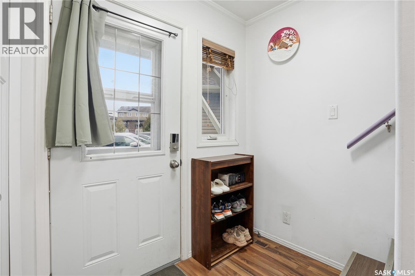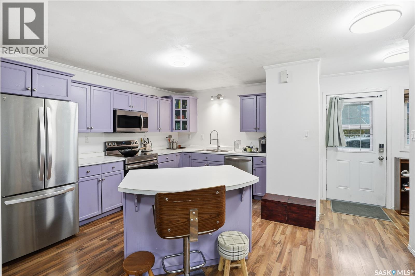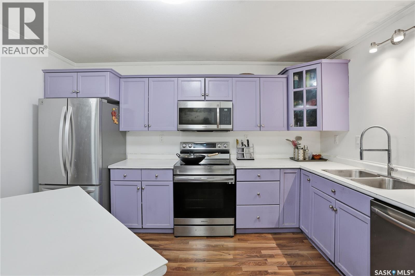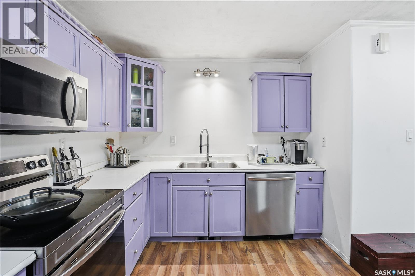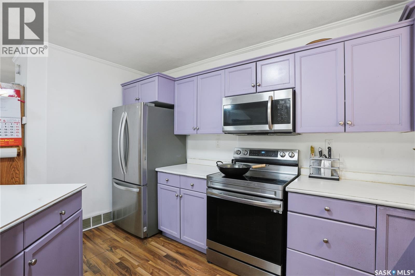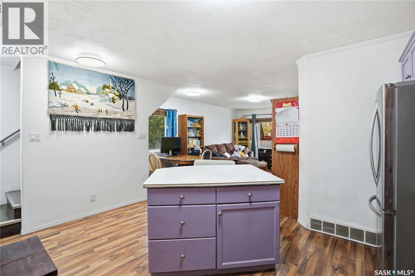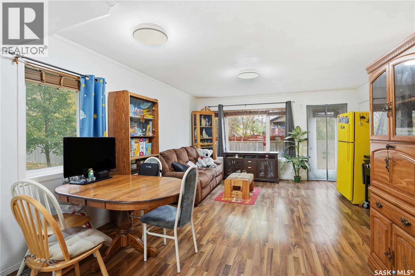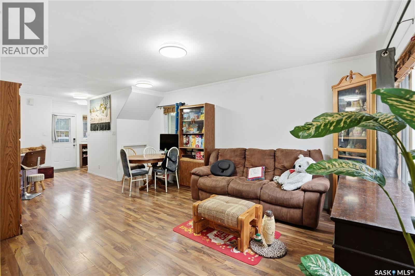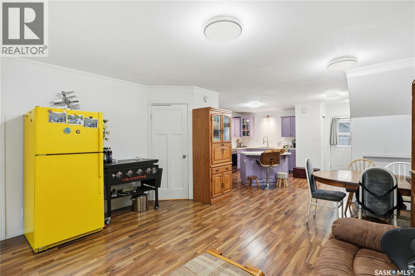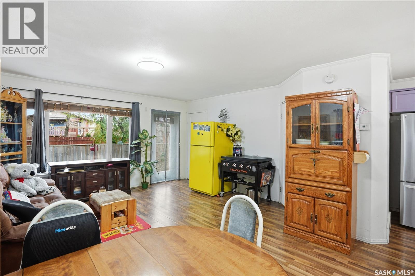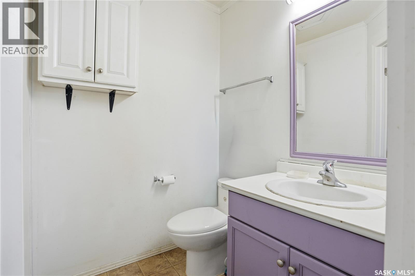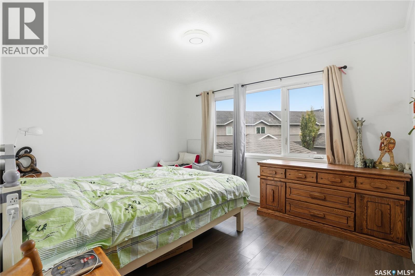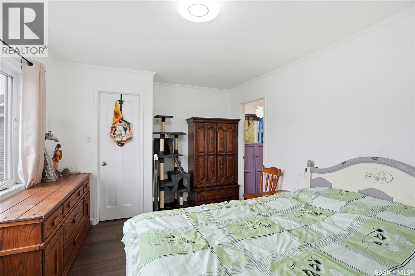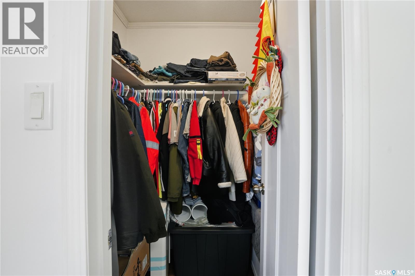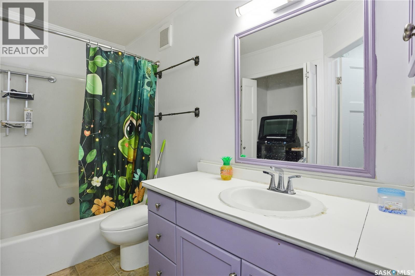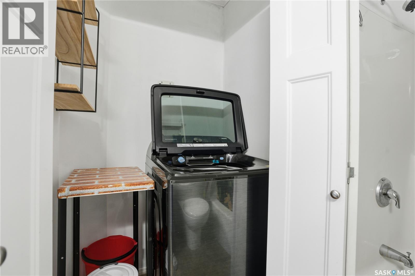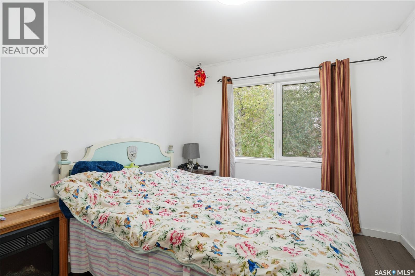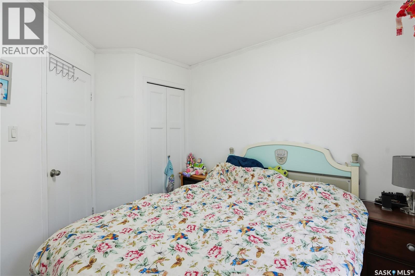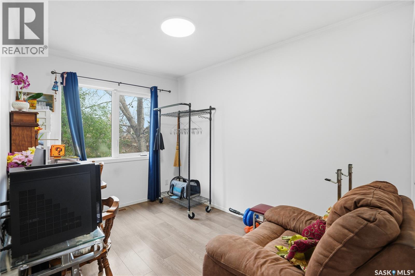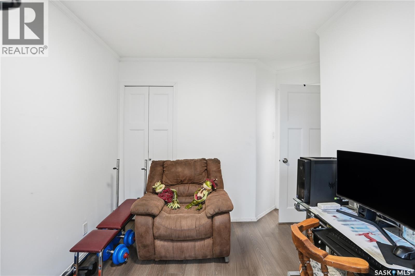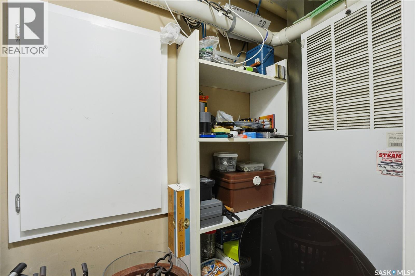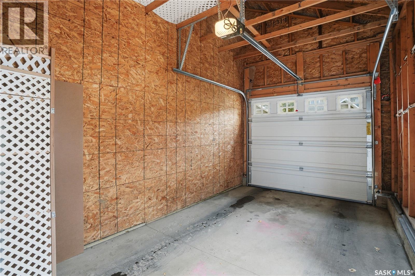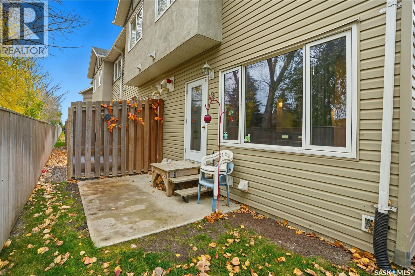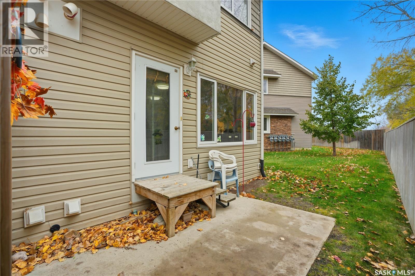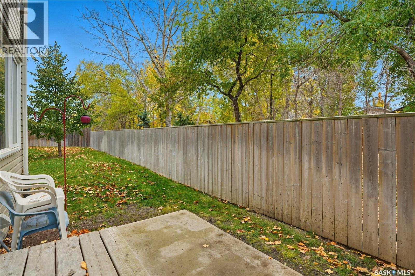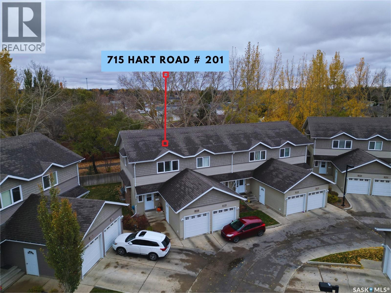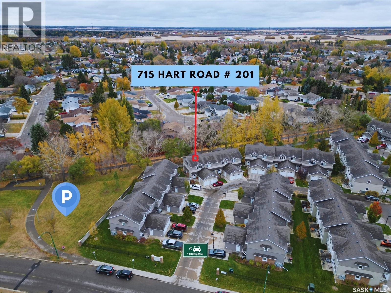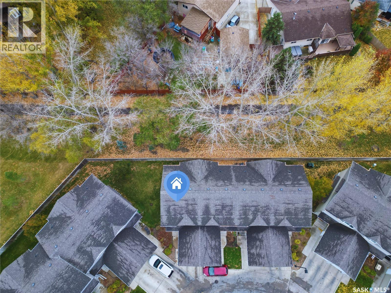201 715 Hart Road Saskatoon, Saskatchewan S7M 3Y7
$255,000Maintenance,
$392.98 Monthly
Maintenance,
$392.98 MonthlyWelcome to 715 Hart Road #201 — a stylish and affordable end-unit townhouse in the desirable Blairmore area! This 3-bedroom, 2-bath home offers a bright open-concept main floor with a functional kitchen featuring a large island, ample cabinets. The dining area flows into a spacious living room and a private rear patio, ideal for relaxing or entertaining. Upstairs offers three comfortable bedrooms, a 4-piece bathroom, and convenient upper-floor laundry. Recent upgrades include a new stainless-steel fridge (2024), new paint (2024), garage door motor (2024), light fixtures (2024/2025), two one-piece toilets (2024), two bathroom exhaust fans (2024), and new countertops to be ordered and installed(from Home Depot; Material sample in kitchen). The yellow fridge in the living room stays; washer not included. Great location — steps to Shaw Centre, Walmart, Save-On-Foods, schools, parks, and restaurants. Move-in ready and perfectly located — a must-see! (id:51699)
Property Details
| MLS® Number | SK021308 |
| Property Type | Single Family |
| Neigbourhood | Blairmore |
| Community Features | Pets Allowed With Restrictions |
| Features | Treed, Sump Pump |
| Structure | Patio(s) |
Building
| Bathroom Total | 2 |
| Bedrooms Total | 3 |
| Appliances | Refrigerator, Dishwasher, Microwave, Window Coverings, Garage Door Opener Remote(s), Stove |
| Architectural Style | 2 Level |
| Basement Development | Not Applicable |
| Basement Type | Crawl Space (not Applicable) |
| Constructed Date | 2011 |
| Heating Fuel | Natural Gas |
| Heating Type | Forced Air |
| Stories Total | 2 |
| Size Interior | 1159 Sqft |
| Type | Row / Townhouse |
Parking
| Attached Garage | |
| Other | |
| Parking Space(s) | 1 |
Land
| Acreage | No |
| Landscape Features | Lawn |
| Size Irregular | 0.00 |
| Size Total | 0.00 |
| Size Total Text | 0.00 |
Rooms
| Level | Type | Length | Width | Dimensions |
|---|---|---|---|---|
| Second Level | 4pc Bathroom | Measurements not available | ||
| Second Level | Bedroom | 9 ft ,2 in | 11 ft | 9 ft ,2 in x 11 ft |
| Second Level | Primary Bedroom | 14 ft | 11 ft | 14 ft x 11 ft |
| Second Level | Bedroom | 9 ft | 11 ft | 9 ft x 11 ft |
| Second Level | Laundry Room | Measurements not available | ||
| Main Level | Living Room | 15 ft | 15 ft | 15 ft x 15 ft |
| Main Level | Kitchen/dining Room | 15 ft | 12 ft | 15 ft x 12 ft |
| Main Level | 2pc Bathroom | Measurements not available | ||
| Main Level | Other | Measurements not available |
https://www.realtor.ca/real-estate/29014765/201-715-hart-road-saskatoon-blairmore
Interested?
Contact us for more information


