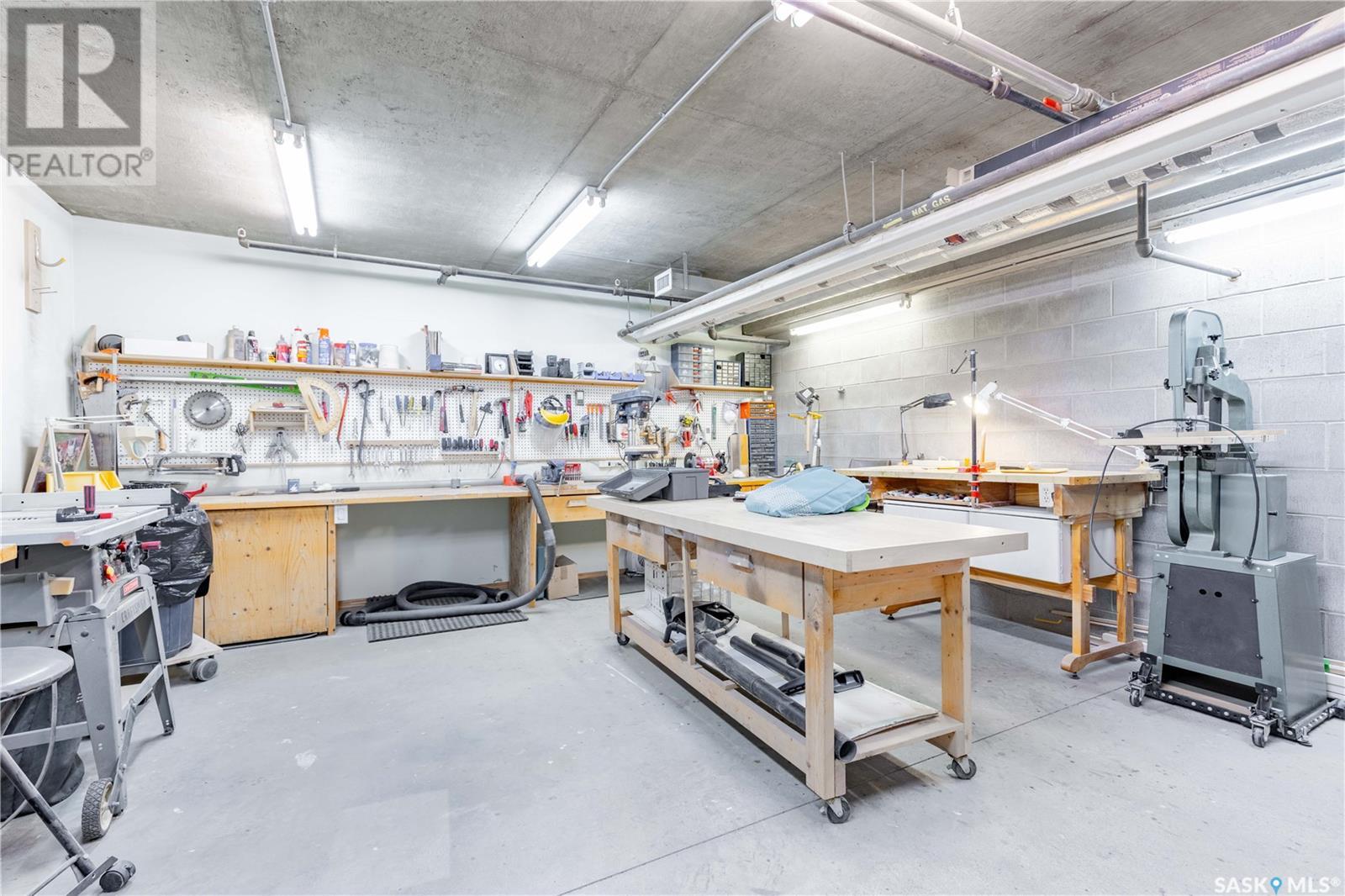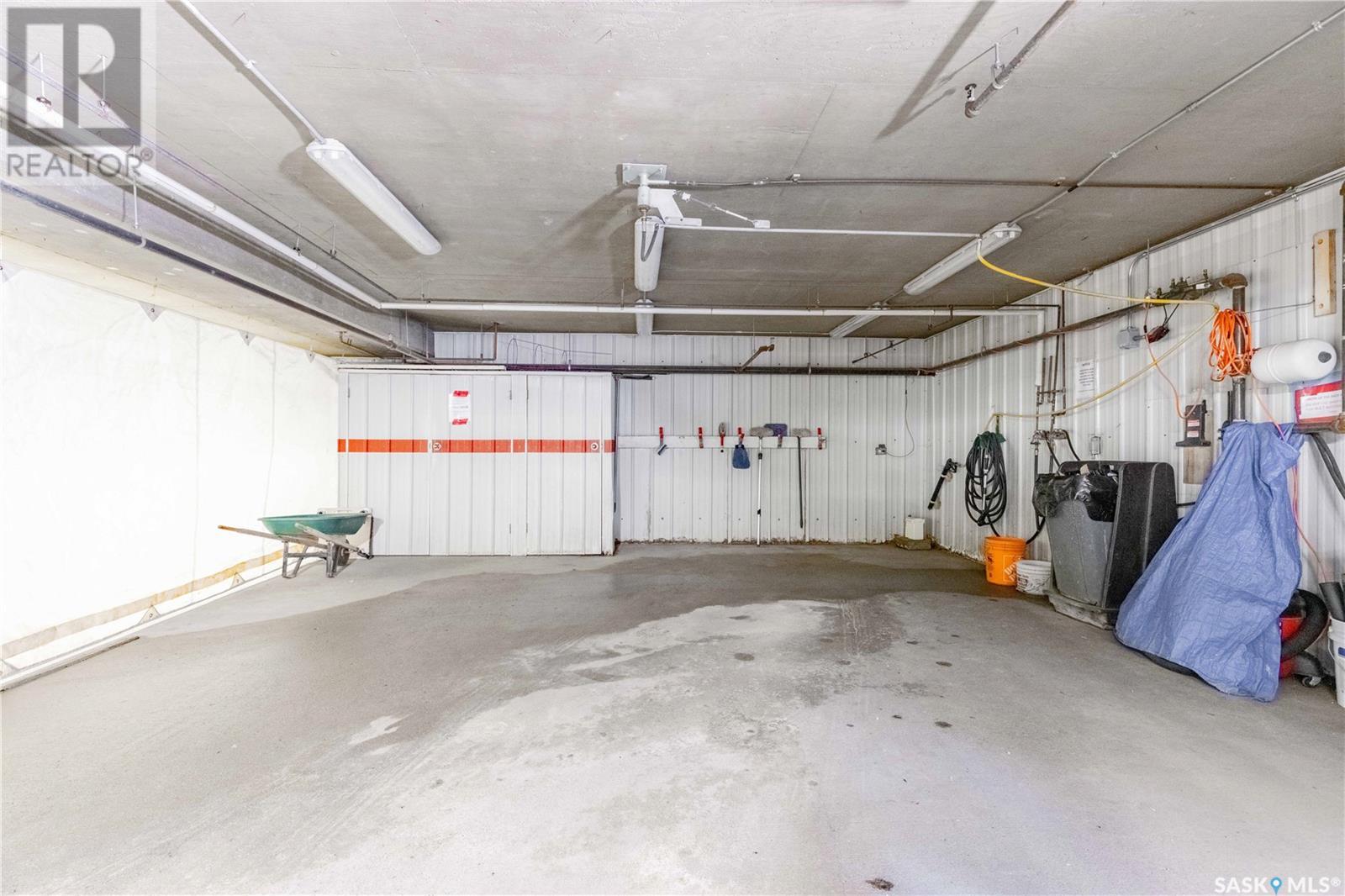201 910 Heritage View Saskatoon, Saskatchewan S7H 5S4
$424,900Maintenance,
$517.13 Monthly
Maintenance,
$517.13 MonthlyExperience the ultimate in comfort and luxury with breathtaking views of the park and walking paths below! This stunning 1,394 sq ft condo is located in the serenity of Lakewood Park. You’ll be impressed by the spacious open-concept kitchen, living and dining space — perfect for entertaining. The west-facing balcony (one of two balconies) comes complete with a natural gas BBQ hookup (BBQ will remain) and overlooks the park below. The kitchen features beautiful cabinets garnished with granite countertops, a stylish subway tile backsplash, and stainless steel appliances. There’s also a charming window over the sink that overlooks the green space below. Retreat to the large primary bedroom boasting corner windows, a private east-facing balcony, a walk-in closet; plus, a 3-piece ensuite bathroom with granite countertops and a walk-in shower finished with lovely subway tiles. There’s also two more bedrooms (one currently used as an office), a second bathroom with granite countertops, and a utility room with in-suite laundry and built-in cabinets. In addition, there’s an UG parking stall (#54) and a private storage locker (#11) with a cabinet for your personal use; plus, a well-equipped woodworking area and car wash bay! Residents also have access to a recreation/exercise room, a library/lounge, and an elevator, all within a wheelchair-accessible and impeccably maintained building. (id:51699)
Property Details
| MLS® Number | SK974251 |
| Property Type | Single Family |
| Neigbourhood | Wildwood |
| Community Features | Pets Not Allowed |
| Features | Treed, Corner Site, Elevator, Wheelchair Access, Balcony |
Building
| Bathroom Total | 2 |
| Bedrooms Total | 3 |
| Amenities | Recreation Centre, Exercise Centre |
| Appliances | Washer, Refrigerator, Intercom, Dishwasher, Dryer, Microwave, Garburator, Window Coverings, Garage Door Opener Remote(s), Hood Fan, Stove |
| Architectural Style | Low Rise |
| Constructed Date | 1999 |
| Cooling Type | Central Air Conditioning |
| Heating Fuel | Natural Gas |
| Heating Type | Baseboard Heaters, Hot Water |
| Size Interior | 1394 Sqft |
| Type | Apartment |
Parking
| Underground | 1 |
| Other | |
| Heated Garage | |
| Parking Space(s) | 1 |
Land
| Acreage | No |
| Landscape Features | Lawn |
Rooms
| Level | Type | Length | Width | Dimensions |
|---|---|---|---|---|
| Main Level | Foyer | 5 ft ,4 in | 10 ft ,3 in | 5 ft ,4 in x 10 ft ,3 in |
| Main Level | Kitchen | 10 ft ,9 in | 11 ft ,2 in | 10 ft ,9 in x 11 ft ,2 in |
| Main Level | Dining Room | 10 ft ,4 in | 8 ft ,6 in | 10 ft ,4 in x 8 ft ,6 in |
| Main Level | Living Room | 16 ft ,4 in | 19 ft | 16 ft ,4 in x 19 ft |
| Main Level | Laundry Room | 11 ft ,3 in | 4 ft ,11 in | 11 ft ,3 in x 4 ft ,11 in |
| Main Level | Bedroom | 8 ft ,5 in | 12 ft ,8 in | 8 ft ,5 in x 12 ft ,8 in |
| Main Level | Bedroom | 9 ft | 15 ft ,9 in | 9 ft x 15 ft ,9 in |
| Main Level | 4pc Bathroom | Measurements not available | ||
| Main Level | Primary Bedroom | 19 ft ,6 in | 11 ft ,1 in | 19 ft ,6 in x 11 ft ,1 in |
| Main Level | 3pc Ensuite Bath | Measurements not available |
https://www.realtor.ca/real-estate/27099718/201-910-heritage-view-saskatoon-wildwood
Interested?
Contact us for more information








































