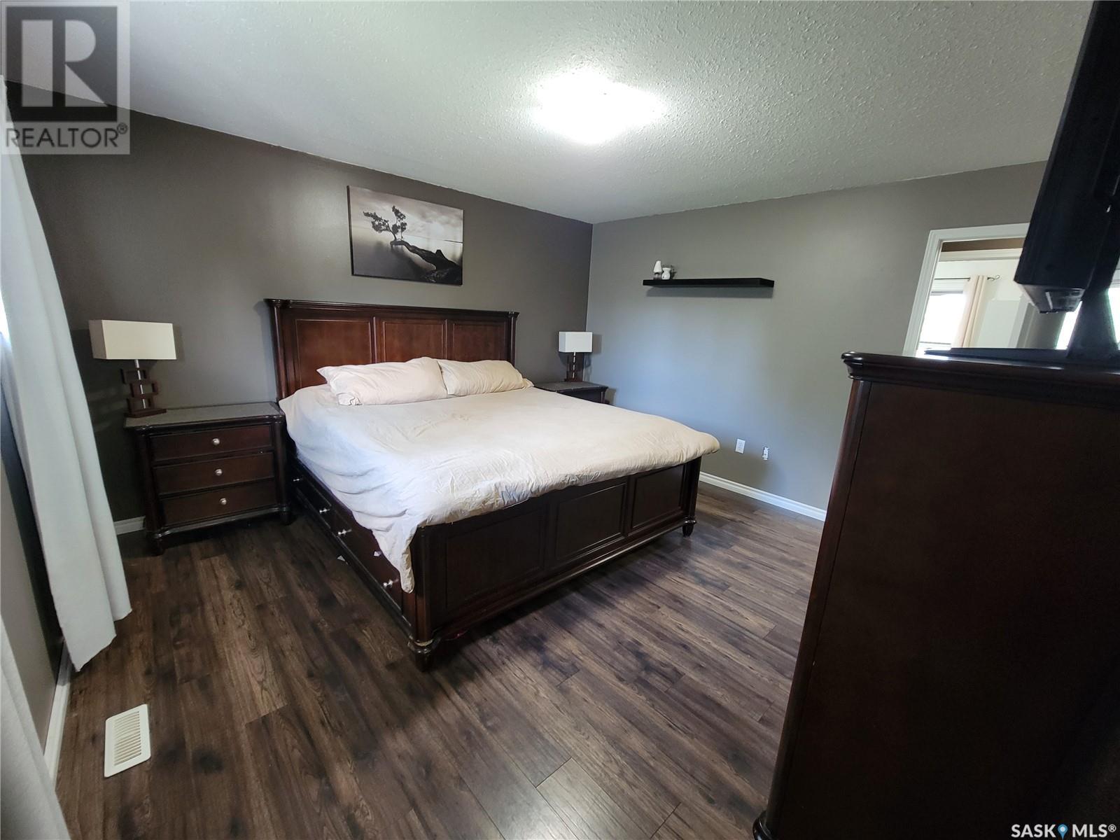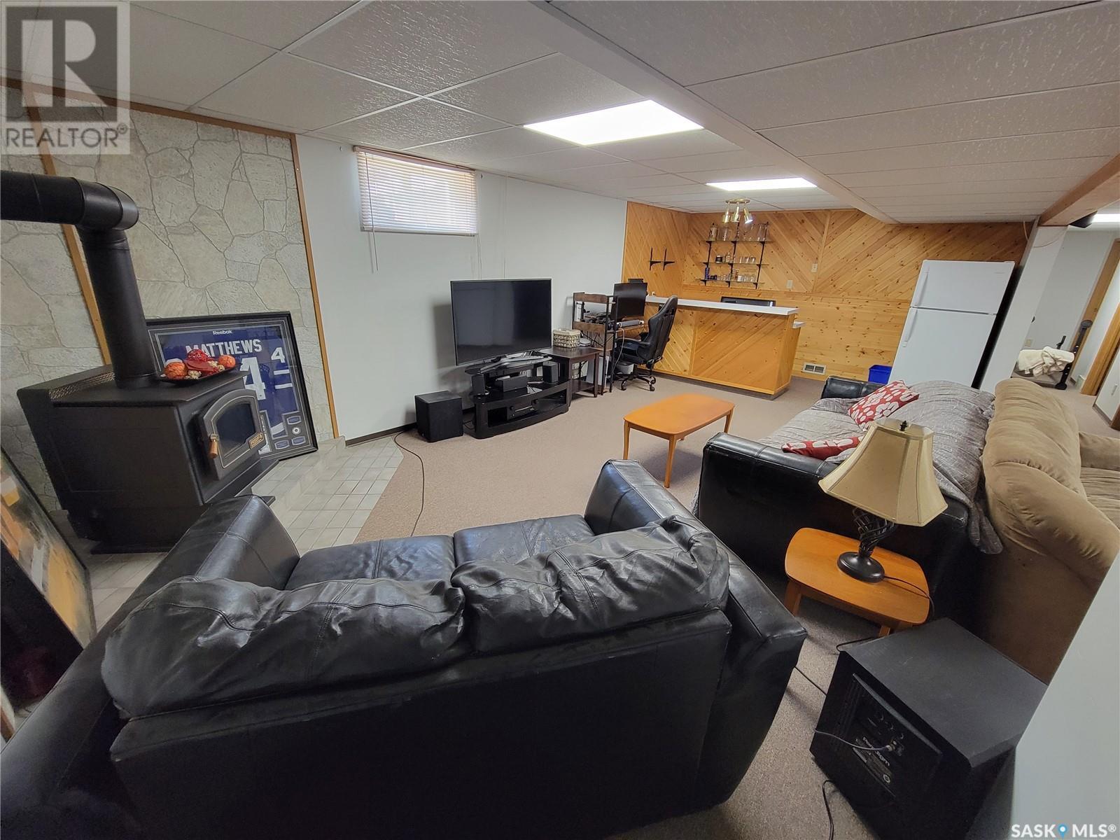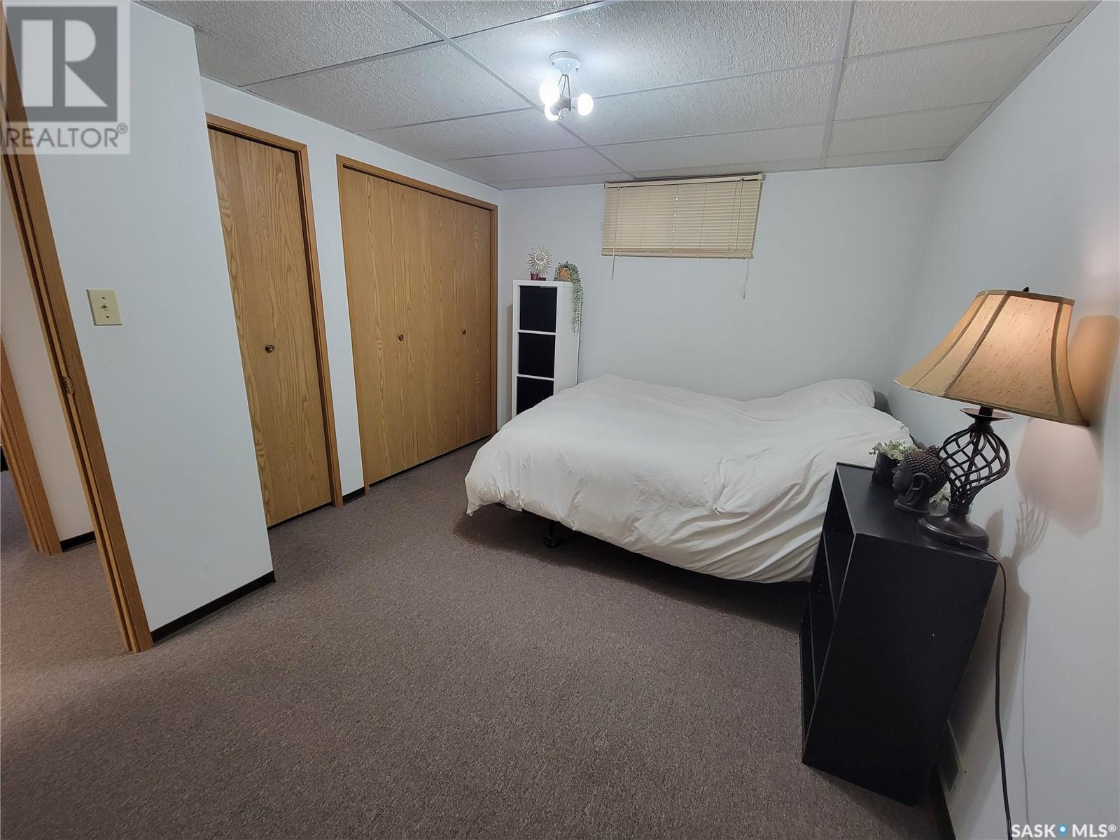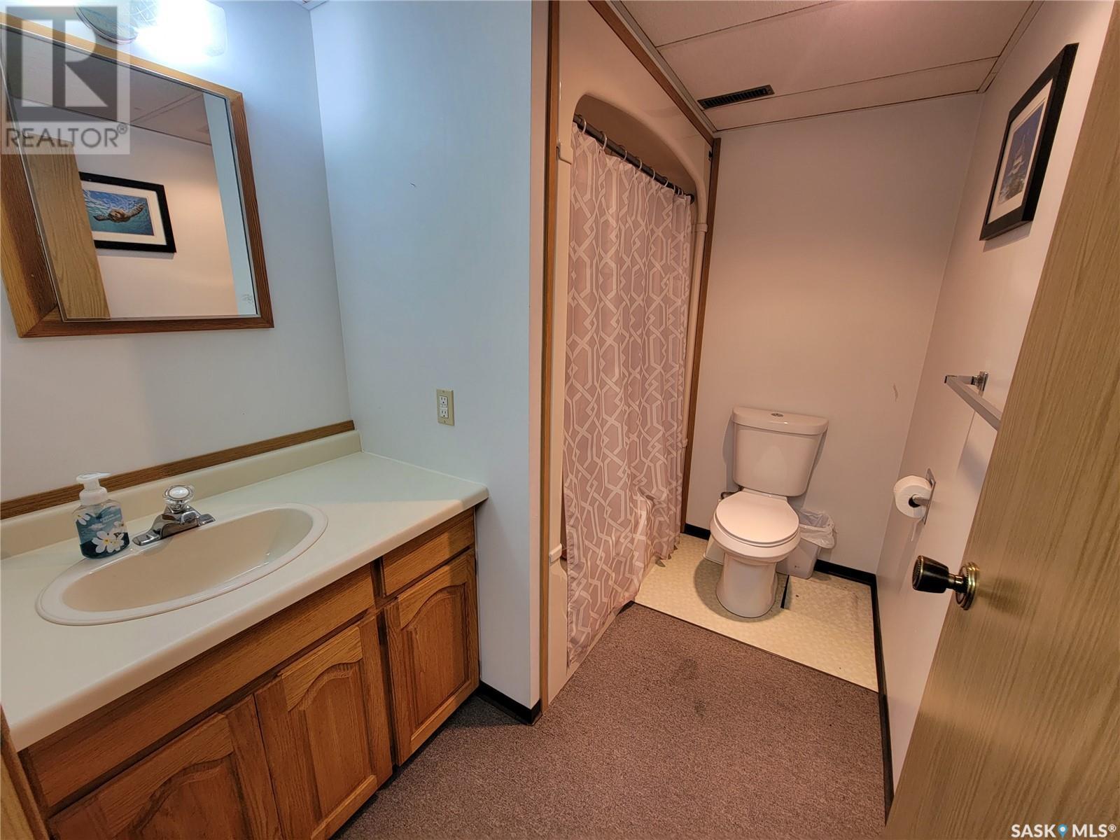4 Bedroom
3 Bathroom
1407 sqft
Bungalow
Baseboard Heaters, Forced Air
Lawn
$189,900
Welcome to this charming 4-bedroom, 3-bathroom bungalow, perfectly situated on a spacious 100 x 120 ft corner lot. This home features a fully fenced backyard, providing both privacy and a great space for outdoor activities, along with the convenience of a double attached garage. The 1,407 sq ft main level boasts a large U-shaped kitchen with beautiful oak cabinets, a stainless steel fridge, built-in dishwasher, and additional appliances, including a built-in stove top oven. The adjoining dining area features direct patio access to a deck, perfect for entertaining or relaxing. With a vaulted ceiling and abundant natural light, the main living area feels open and airy, enhanced by updated lighting and the convenience of main floor laundry. The home has seen numerous updates, including asphalt architectural shingles installed within the last 2 years and extensive renovations completed since 2014. These renovations include the removal of the sunshine ceiling lighting in the kitchen, an updated kitchen faucet, new flooring and lighting throughout the main level, a new toilet in the downstairs bathroom (2020/2021), and the re-caulking of windows (2019/2020). The fully finished basement adds extra living space with 2 additional bedrooms, a 3-piece bathroom, a large family/rec area complete with a wet bar, and ample storage. This property is a true gem, offering both comfort and modern updates in a desirable location. Don’t miss your chance to make it your own! (id:51699)
Property Details
|
MLS® Number
|
SK981672 |
|
Property Type
|
Single Family |
|
Features
|
Treed, Corner Site, Rectangular, Sump Pump |
|
Structure
|
Deck |
Building
|
Bathroom Total
|
3 |
|
Bedrooms Total
|
4 |
|
Appliances
|
Washer, Refrigerator, Dishwasher, Dryer, Window Coverings, Garage Door Opener Remote(s), Hood Fan, Storage Shed, Stove |
|
Architectural Style
|
Bungalow |
|
Basement Development
|
Finished |
|
Basement Type
|
Full (finished) |
|
Constructed Date
|
1987 |
|
Heating Fuel
|
Electric |
|
Heating Type
|
Baseboard Heaters, Forced Air |
|
Stories Total
|
1 |
|
Size Interior
|
1407 Sqft |
|
Type
|
House |
Parking
|
Attached Garage
|
|
|
Parking Pad
|
|
|
Gravel
|
|
|
Parking Space(s)
|
4 |
Land
|
Acreage
|
No |
|
Fence Type
|
Fence |
|
Landscape Features
|
Lawn |
|
Size Frontage
|
100 Ft |
|
Size Irregular
|
100x120 |
|
Size Total Text
|
100x120 |
Rooms
| Level |
Type |
Length |
Width |
Dimensions |
|
Basement |
Family Room |
13 ft |
24 ft ,10 in |
13 ft x 24 ft ,10 in |
|
Basement |
Other |
14 ft ,4 in |
18 ft ,3 in |
14 ft ,4 in x 18 ft ,3 in |
|
Basement |
Office |
5 ft ,8 in |
6 ft ,3 in |
5 ft ,8 in x 6 ft ,3 in |
|
Basement |
3pc Bathroom |
6 ft |
8 ft ,6 in |
6 ft x 8 ft ,6 in |
|
Basement |
Bedroom |
10 ft |
12 ft ,11 in |
10 ft x 12 ft ,11 in |
|
Basement |
Utility Room |
9 ft ,7 in |
13 ft ,1 in |
9 ft ,7 in x 13 ft ,1 in |
|
Main Level |
Laundry Room |
5 ft ,5 in |
8 ft |
5 ft ,5 in x 8 ft |
|
Main Level |
Primary Bedroom |
13 ft |
13 ft ,7 in |
13 ft x 13 ft ,7 in |
|
Main Level |
4pc Bathroom |
7 ft ,6 in |
9 ft ,6 in |
7 ft ,6 in x 9 ft ,6 in |
|
Main Level |
3pc Ensuite Bath |
5 ft ,6 in |
7 ft |
5 ft ,6 in x 7 ft |
|
Main Level |
Bedroom |
9 ft ,6 in |
12 ft |
9 ft ,6 in x 12 ft |
|
Main Level |
Kitchen |
10 ft ,10 in |
16 ft |
10 ft ,10 in x 16 ft |
|
Main Level |
Dining Room |
10 ft |
14 ft |
10 ft x 14 ft |
|
Main Level |
Living Room |
12 ft ,5 in |
18 ft ,5 in |
12 ft ,5 in x 18 ft ,5 in |
https://www.realtor.ca/real-estate/27331943/201-arthur-street-cut-knife





































