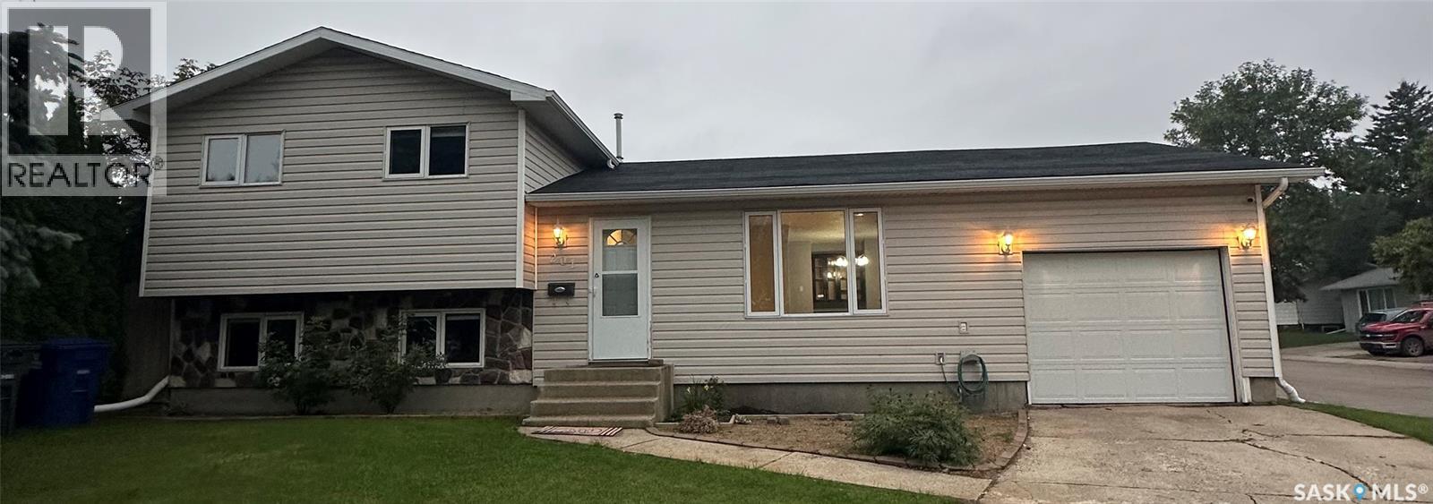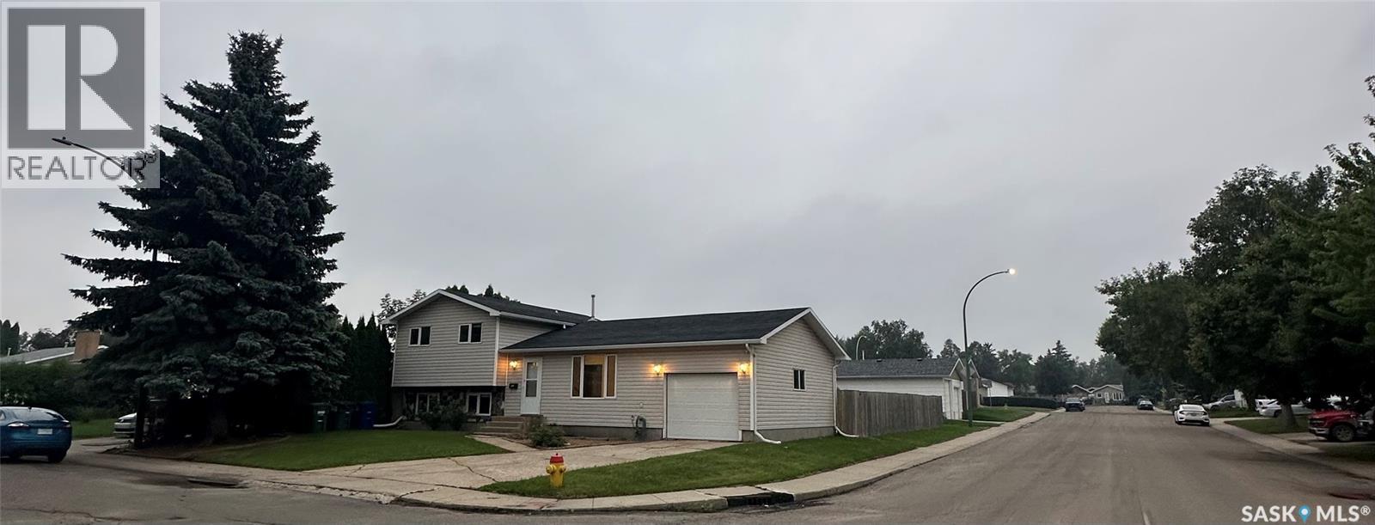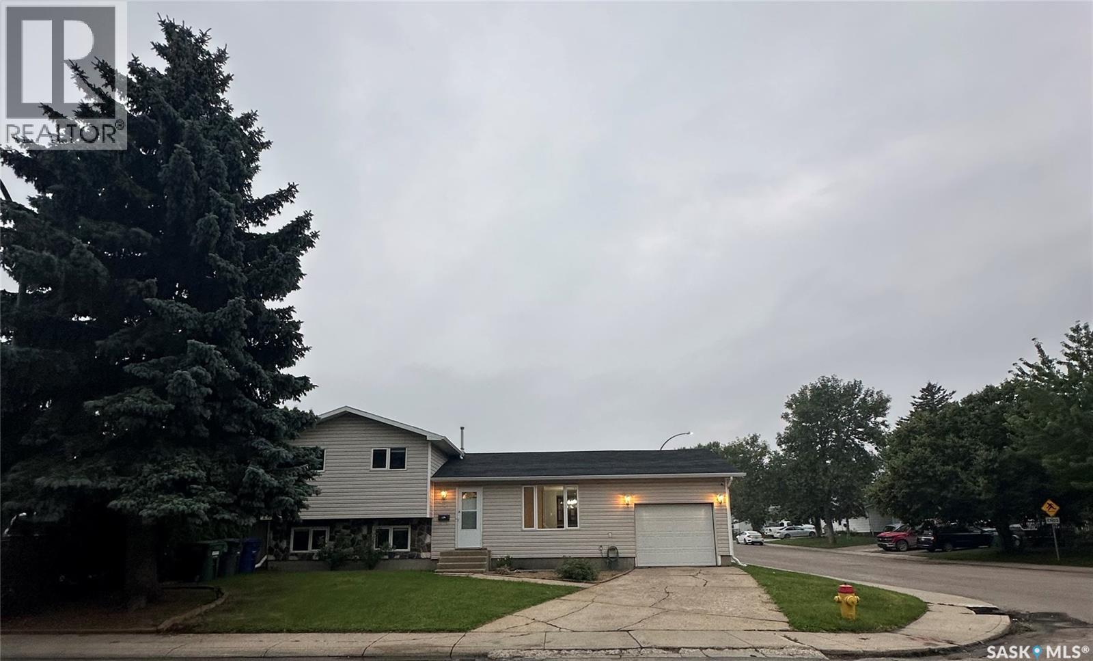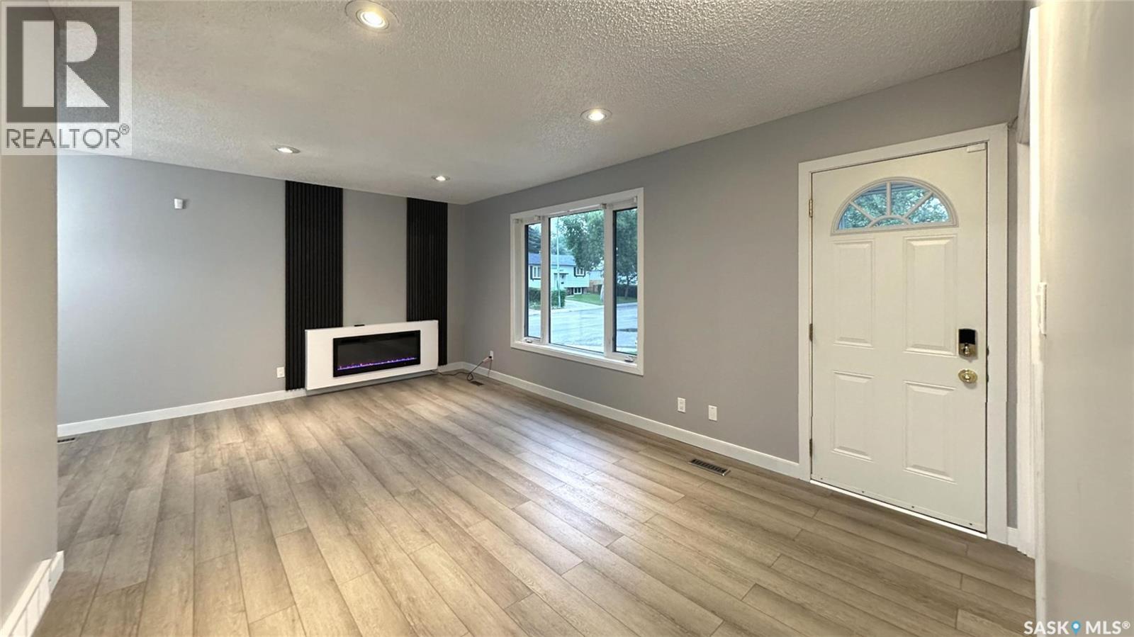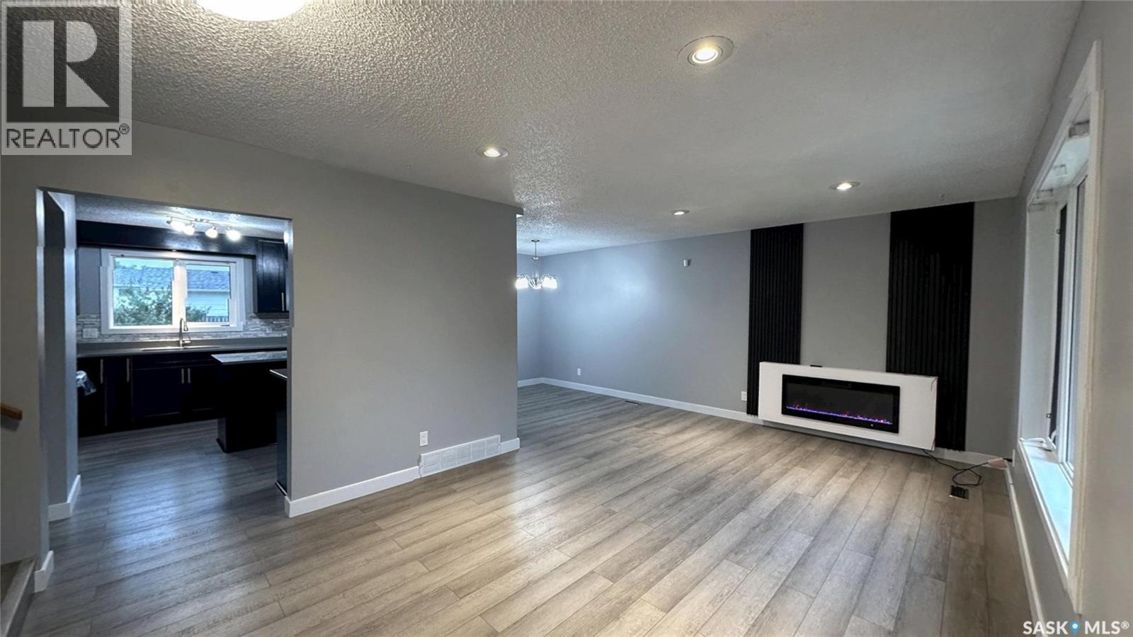4 Bedroom
3 Bathroom
1077 sqft
Fireplace
Central Air Conditioning
Forced Air
Lawn, Garden Area
$449,900
Gorgeous 4 level split recently renovated in the desirable neighborhood of Pacific Heights. As you walk-in the spacious living room, you will be welcomed with plenty of natural light & a great view of the park. The adjacent modern kitchen boasts quartz counter top with contrasted back splash & stainless steel appliances (stove & dishwasher are brand new). The formal dinning room is next to the kitchen & can fit a 8 persons dinning table. On the 2nd level, there are 2 large bedrooms, a 4 piece bathroom & a huge master bedroom with a 2 piece en-suite. 3rd level is well let with natural light, a features a large family room & a huge bedroom. The basement offers an office, a den, a cold storage, mechanical room. The oversized attached garage can fit any large trucks or SUVs and still have space for tools & storage. The recent renovations include: new flooring, new paint throughout the house & the kitchen cabinets, addition of 2 new bedrooms. This corner property is sitting right across the Atlantic park & close to multiple schools. Other amenities include The shops of South Kensington, Confederation mall, & easy access to the Circle drive. This home will impress you with it's condition, location, plus all the amazing amenities. See the 3D virtual tour and book a showing to view in person. (id:51699)
Property Details
|
MLS® Number
|
SK015473 |
|
Property Type
|
Single Family |
|
Neigbourhood
|
Pacific Heights |
|
Features
|
Treed, Corner Site, Rectangular |
|
Structure
|
Deck, Patio(s) |
Building
|
Bathroom Total
|
3 |
|
Bedrooms Total
|
4 |
|
Appliances
|
Washer, Refrigerator, Dishwasher, Dryer, Microwave, Window Coverings, Hood Fan, Storage Shed, Stove |
|
Basement Development
|
Finished |
|
Basement Type
|
Full (finished) |
|
Constructed Date
|
1976 |
|
Construction Style Split Level
|
Split Level |
|
Cooling Type
|
Central Air Conditioning |
|
Fireplace Fuel
|
Electric |
|
Fireplace Present
|
Yes |
|
Fireplace Type
|
Conventional |
|
Heating Fuel
|
Natural Gas |
|
Heating Type
|
Forced Air |
|
Size Interior
|
1077 Sqft |
|
Type
|
House |
Parking
|
Attached Garage
|
|
|
R V
|
|
|
Parking Space(s)
|
4 |
Land
|
Acreage
|
No |
|
Fence Type
|
Fence |
|
Landscape Features
|
Lawn, Garden Area |
|
Size Frontage
|
57 Ft |
|
Size Irregular
|
6265.00 |
|
Size Total
|
6265 Sqft |
|
Size Total Text
|
6265 Sqft |
Rooms
| Level |
Type |
Length |
Width |
Dimensions |
|
Second Level |
Primary Bedroom |
|
|
11' x 8'8" |
|
Second Level |
2pc Ensuite Bath |
|
|
4'4" x 4'11" |
|
Second Level |
Bedroom |
|
|
8'8" x 9'11" |
|
Second Level |
Bedroom |
|
|
8'8" x 9'11" |
|
Second Level |
4pc Bathroom |
|
|
4'11" x 8'8" |
|
Third Level |
Family Room |
|
|
12'9" x 17'2" |
|
Third Level |
Bedroom |
|
|
10'3" x 10'9" |
|
Basement |
Den |
|
|
10'5" x 9'11" |
|
Basement |
3pc Bathroom |
|
|
4'1" x 7'8" |
|
Basement |
Den |
|
|
8'6" x 12'7" |
|
Basement |
Storage |
|
|
X x X |
|
Basement |
Laundry Room |
|
|
X x X |
|
Main Level |
Living Room |
|
|
11'4" x 18'7" |
|
Main Level |
Kitchen |
|
|
13'7" x 12'1" |
|
Main Level |
Dining Room |
|
|
8'1" x 8'6" |
https://www.realtor.ca/real-estate/28727871/201-haviland-crescent-saskatoon-pacific-heights

