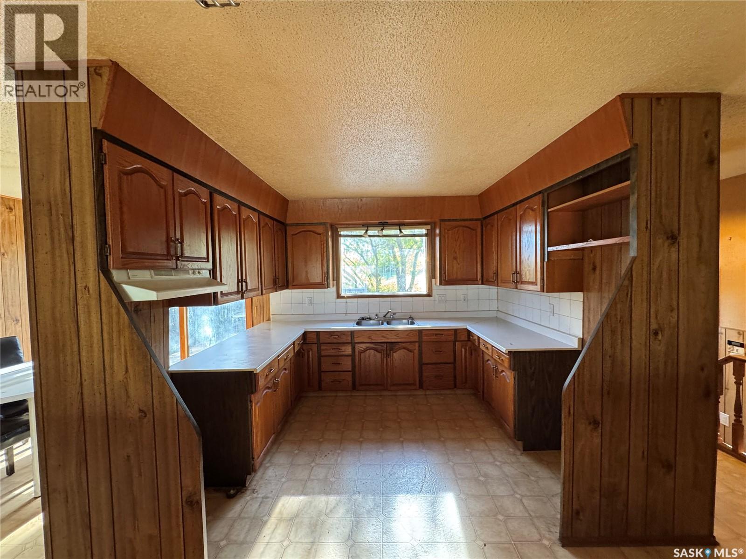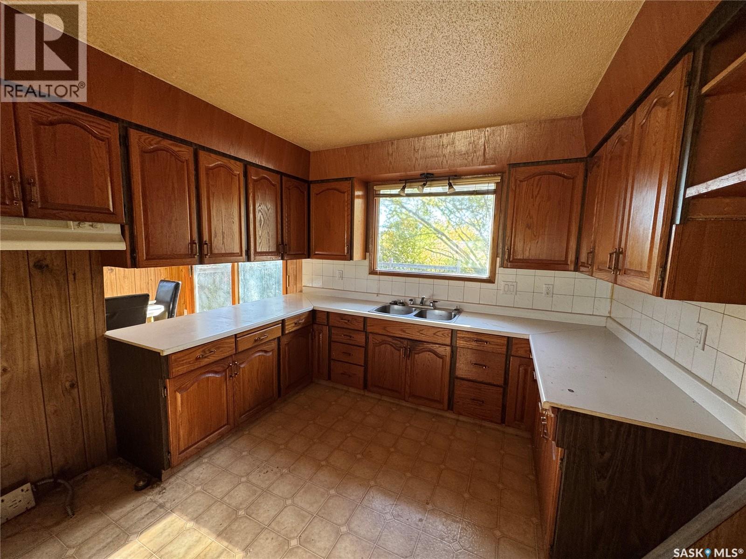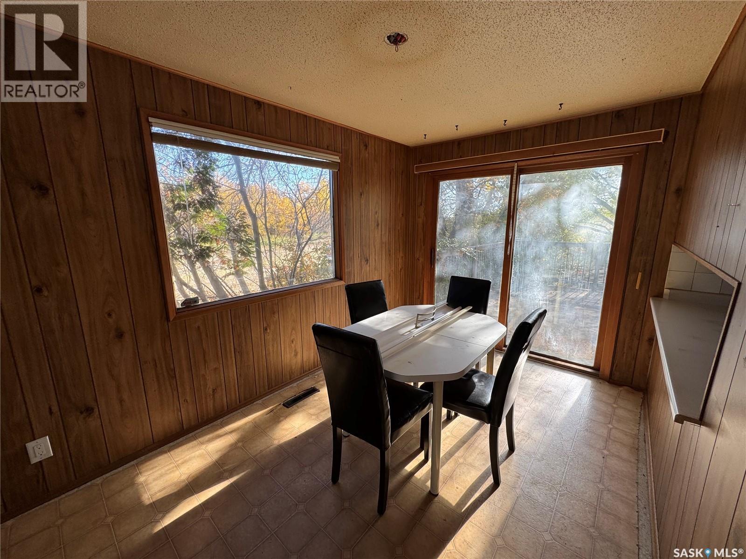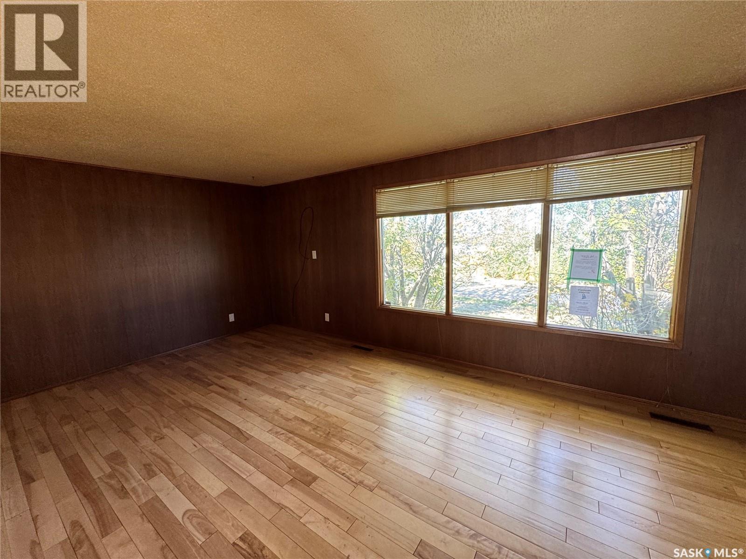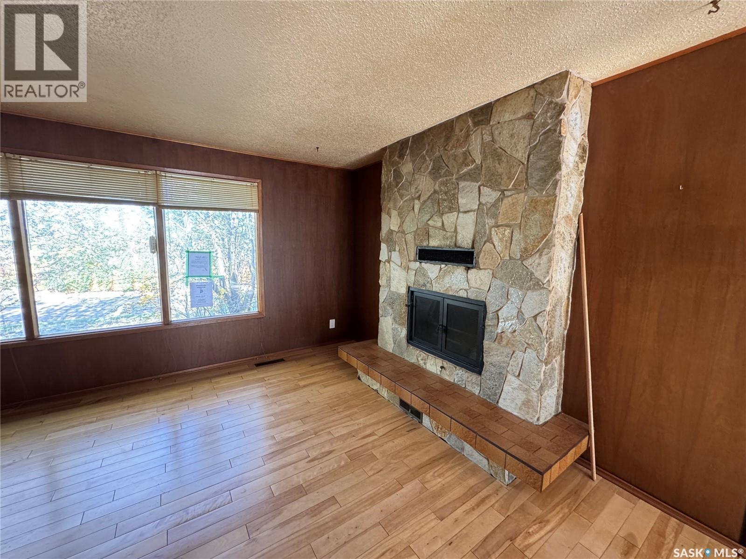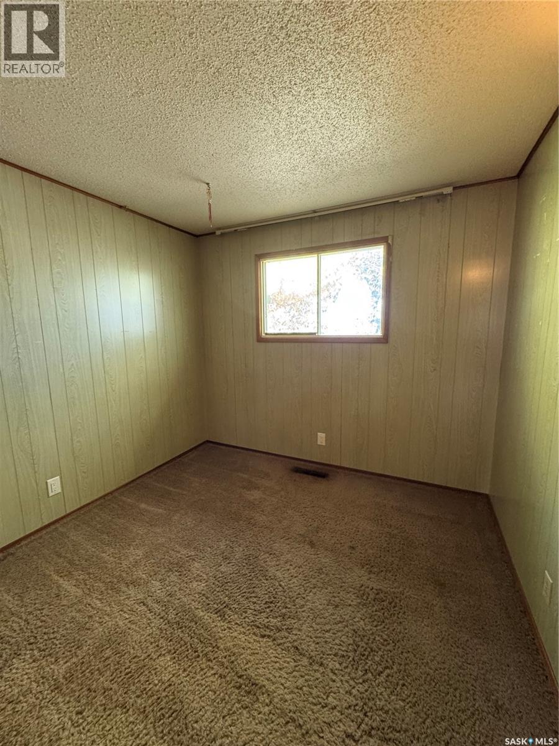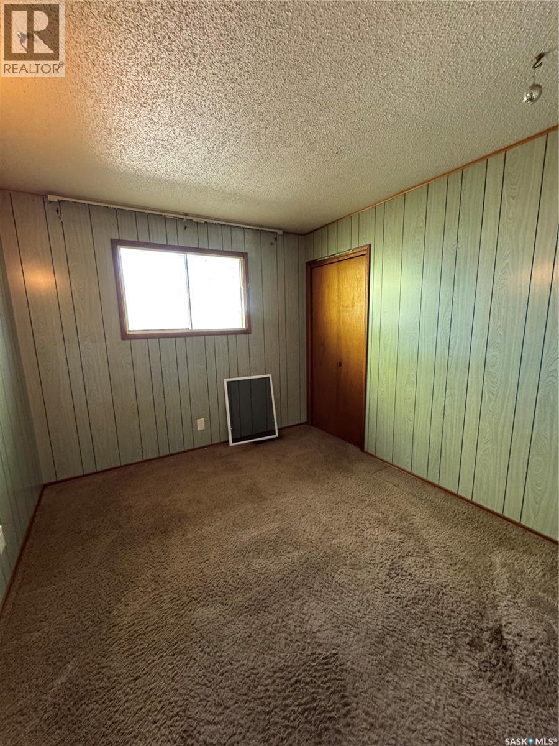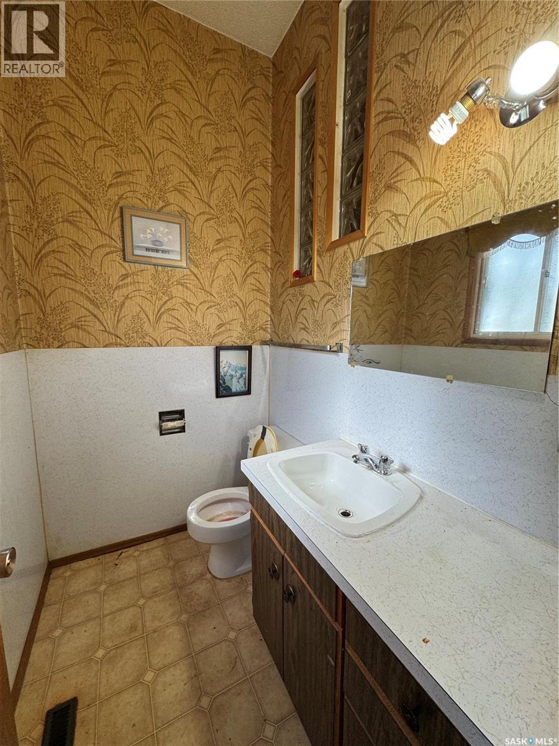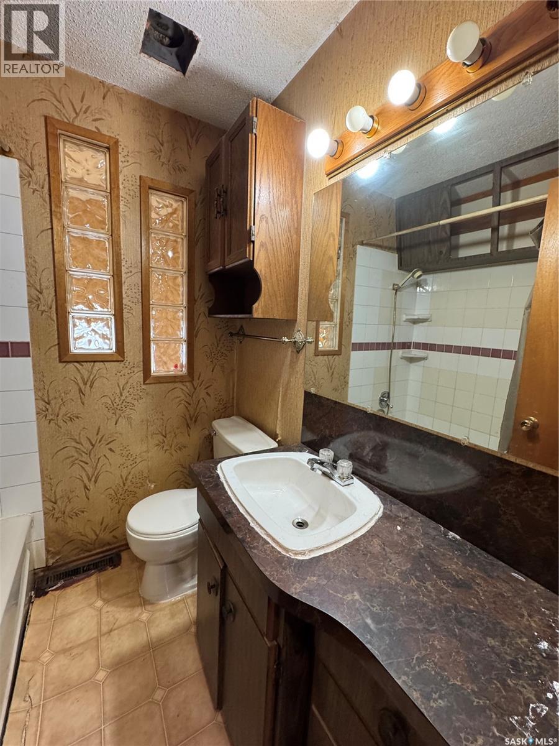201 Hillview Avenue Birch Hills, Saskatchewan S0J 0G0
4 Bedroom
2 Bathroom
1144 sqft
Bungalow
Forced Air
Lawn
$115,500
Birch Hills fixer upper! Great entry level or revenue money maker. This 1,144 square foot 4 bedroom, 2 bathroom residence comes mostly developed with a 24 x 26 attached garage all resting on a 14,400 square foot lot. (id:51699)
Property Details
| MLS® Number | SK021004 |
| Property Type | Single Family |
| Features | Treed, Rectangular, Double Width Or More Driveway |
| Structure | Deck |
Building
| Bathroom Total | 2 |
| Bedrooms Total | 4 |
| Architectural Style | Bungalow |
| Basement Development | Partially Finished |
| Basement Type | Full (partially Finished) |
| Constructed Date | 1972 |
| Heating Fuel | Natural Gas |
| Heating Type | Forced Air |
| Stories Total | 1 |
| Size Interior | 1144 Sqft |
| Type | House |
Parking
| Attached Garage | |
| Gravel | |
| Parking Space(s) | 8 |
Land
| Acreage | No |
| Landscape Features | Lawn |
Rooms
| Level | Type | Length | Width | Dimensions |
|---|---|---|---|---|
| Basement | Other | 26 ft ,6 in | 12 ft | 26 ft ,6 in x 12 ft |
| Basement | Bedroom | 19 ft | 11 ft ,6 in | 19 ft x 11 ft ,6 in |
| Basement | Other | 26 ft | 18 ft ,6 in | 26 ft x 18 ft ,6 in |
| Main Level | Kitchen | 13 ft ,6 in | 10 ft ,9 in | 13 ft ,6 in x 10 ft ,9 in |
| Main Level | Dining Room | 13 ft ,2 in | 8 ft ,5 in | 13 ft ,2 in x 8 ft ,5 in |
| Main Level | Living Room | 21 ft ,5 in | 11 ft ,8 in | 21 ft ,5 in x 11 ft ,8 in |
| Main Level | Bedroom | 11 ft | 11 ft | 11 ft x 11 ft |
| Main Level | Bedroom | 10 ft ,6 in | 9 ft ,3 in | 10 ft ,6 in x 9 ft ,3 in |
| Main Level | Bedroom | 10 ft ,8 in | 9 ft ,4 in | 10 ft ,8 in x 9 ft ,4 in |
| Main Level | 2pc Bathroom | 6 ft | 4 ft ,6 in | 6 ft x 4 ft ,6 in |
| Main Level | 4pc Bathroom | 6 ft ,2 in | 5 ft ,11 in | 6 ft ,2 in x 5 ft ,11 in |
https://www.realtor.ca/real-estate/28997523/201-hillview-avenue-birch-hills
Interested?
Contact us for more information


