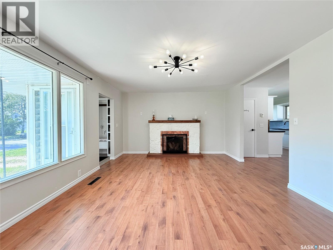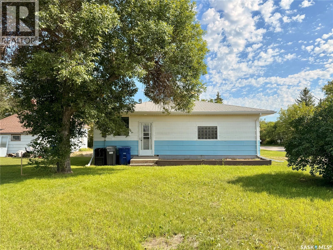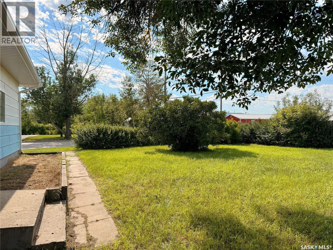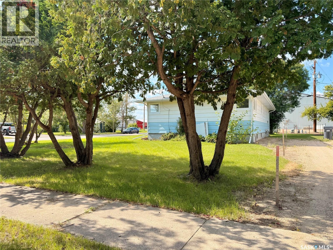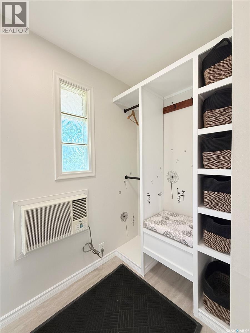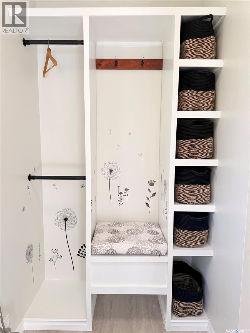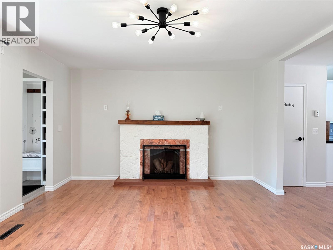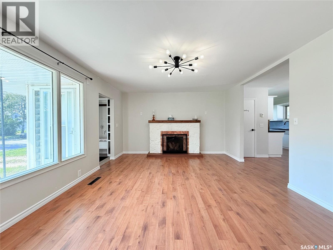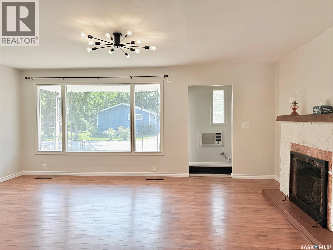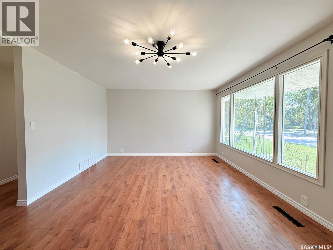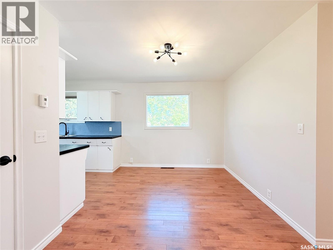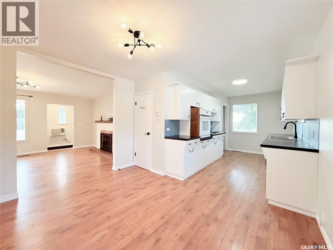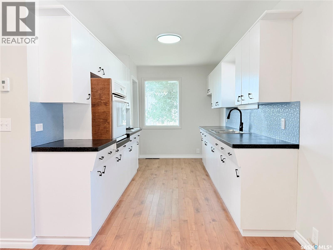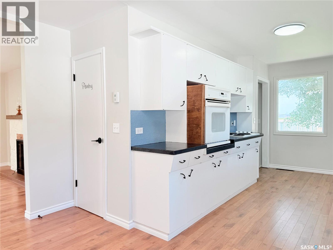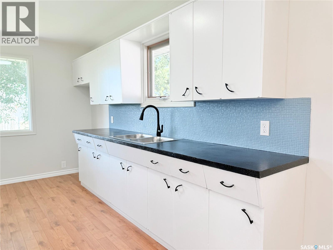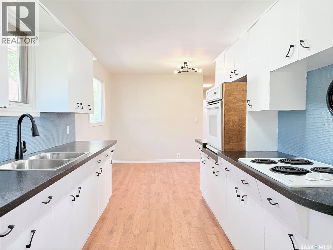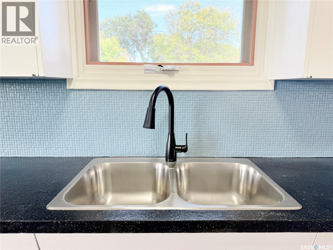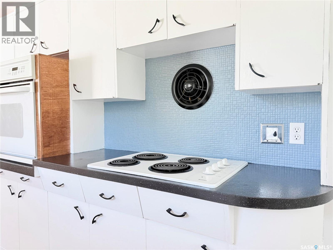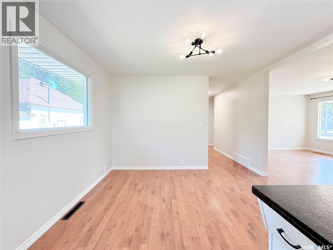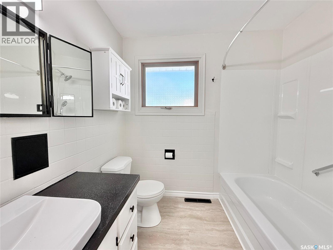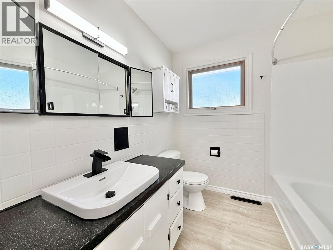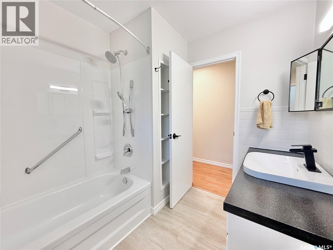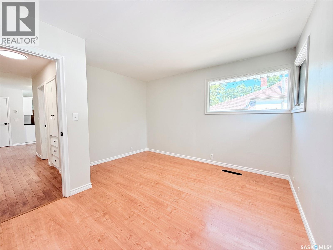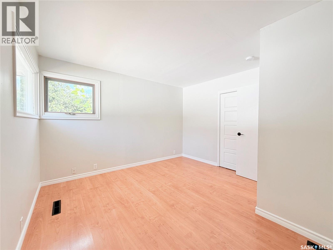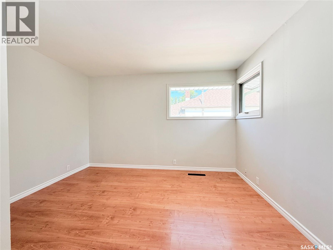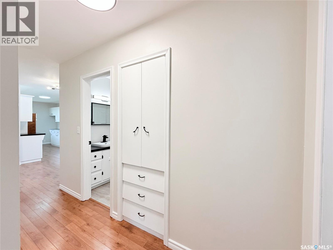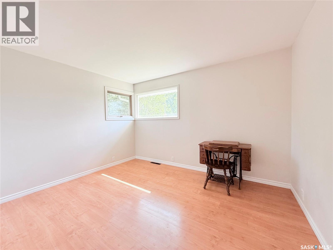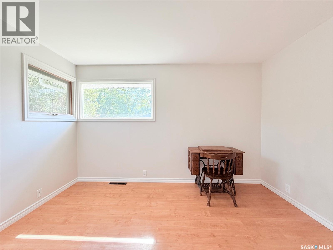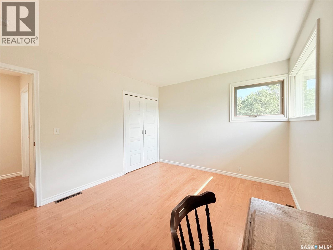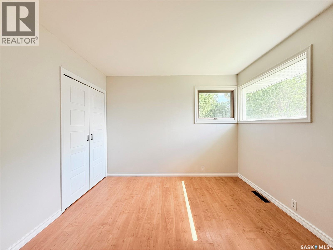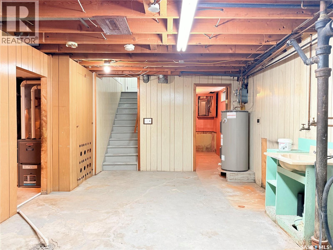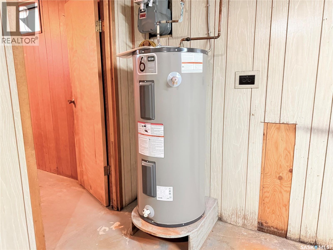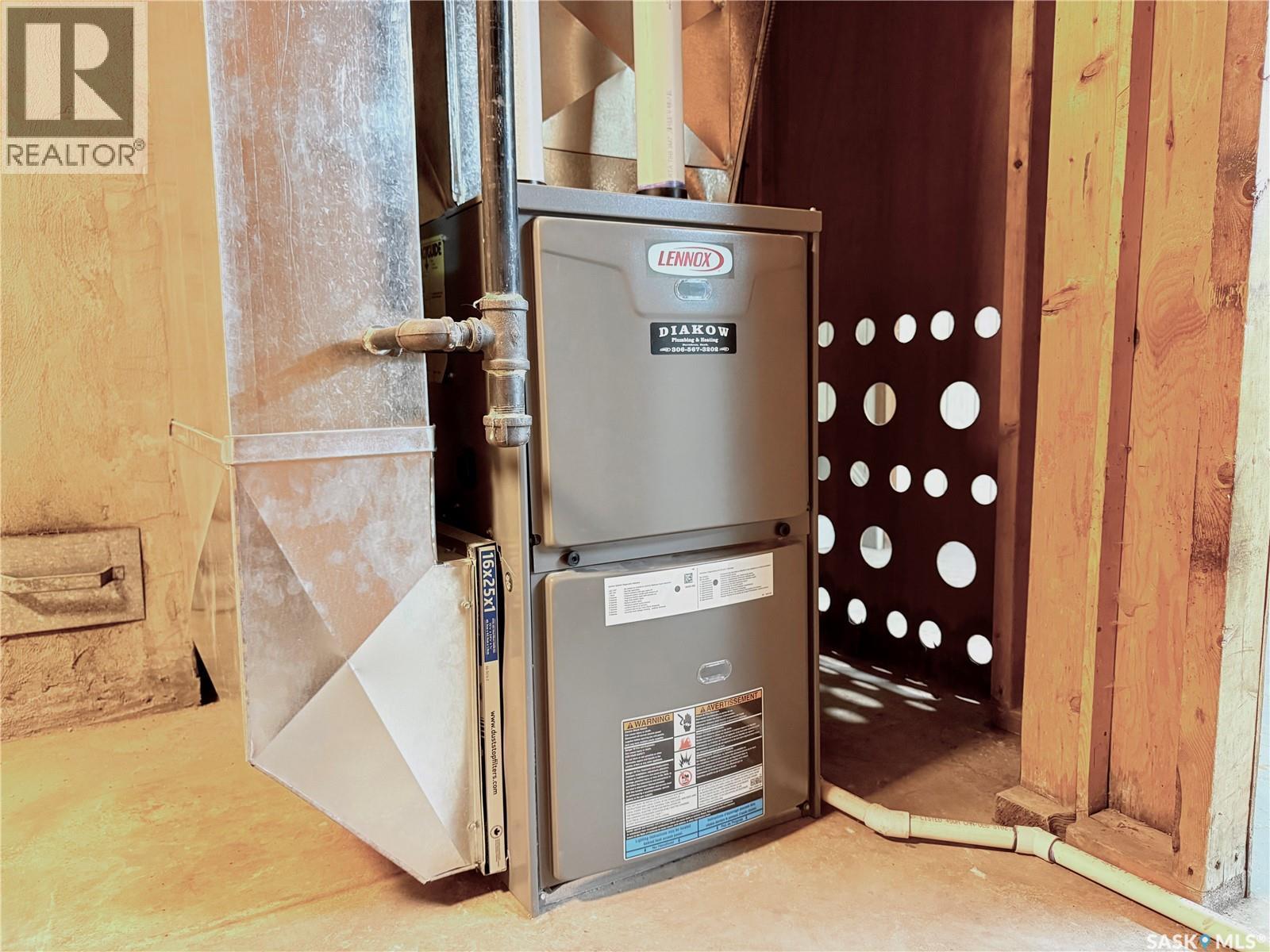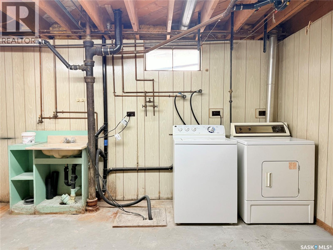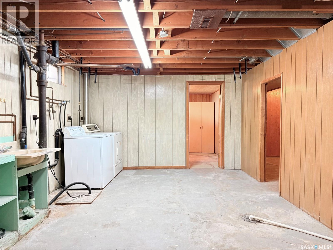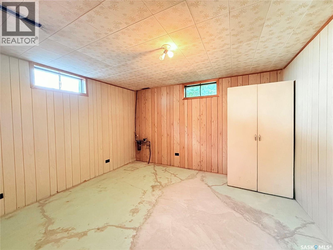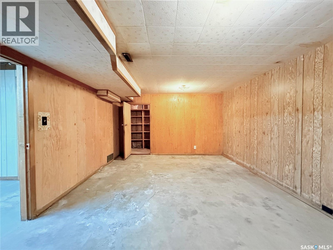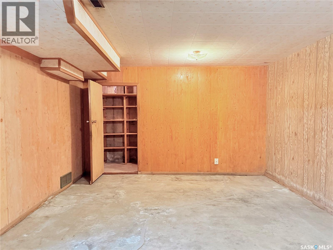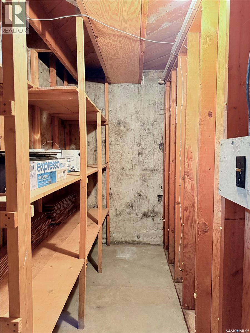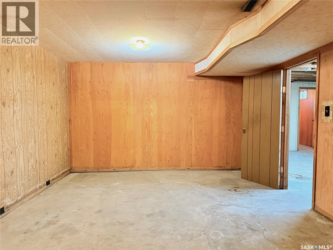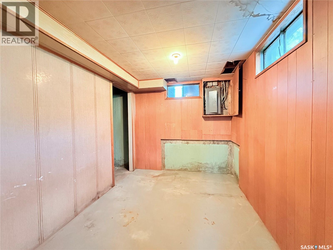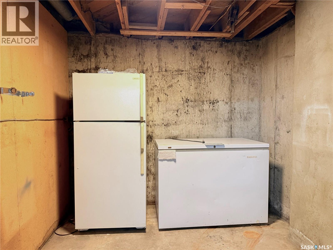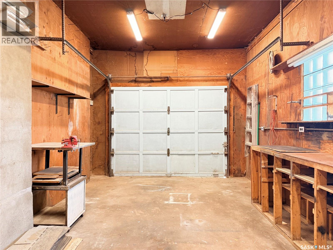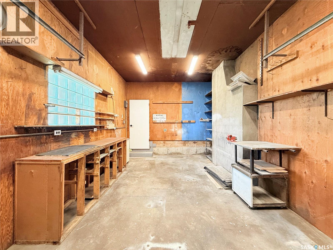4 Bedroom
1 Bathroom
1010 sqft
Bungalow
Wall Unit
Forced Air
Lawn
$199,000
ATTENTION FIRST TIME HOME BUYERS!! This 4 bedroom bungalow would make a great starter home featuring an attached garage and is located on a large corner lot. Step inside and you'll appreciate the thoughtful open closet with cute storage, shoe storage and coat rods. The living room is spacious and has a big picture window bathing the home in natural light. There is a good sized dining area nestled off the galley style kitchen with built in oven, stove top burners and space for you to add a new fridge with the older one downstairs included as well as freezer. There is an updated 4 piece bathroom and 2 large bedrooms on the main floor of which either would make an excellent primary! The home has already had some nice upgrades for you to get started with an HE furnace 2018, water heater 2020, eaves and soffits 2018 and some main floor renovations just done in Nov 2024. The main floor features fresh paint with beautiful hardwood floors throughout the main living areas, updated lighting fixtures, cabinetry hardware, kitchen sink and tap, adorable front entry open closet, some main floor bathroom renovations, and bedroom closet doors. Downstairs is waiting for you to make it new again and has tons of potential with 2 bedrooms, an open laundry area with sink, recreation room, good sized storage room, utility room and solid looking concrete walls. There was a sump pit installed 8+ years ago and the basement has remained dry ever since. Call your favourite realtor and view this lovely bungalow today! (id:51699)
Property Details
|
MLS® Number
|
SK016170 |
|
Property Type
|
Single Family |
|
Features
|
Treed, Corner Site, Rectangular, Sump Pump |
Building
|
Bathroom Total
|
1 |
|
Bedrooms Total
|
4 |
|
Appliances
|
Washer, Refrigerator, Dryer, Freezer, Oven - Built-in, Garage Door Opener Remote(s), Stove |
|
Architectural Style
|
Bungalow |
|
Basement Development
|
Partially Finished |
|
Basement Type
|
Full (partially Finished) |
|
Constructed Date
|
1962 |
|
Cooling Type
|
Wall Unit |
|
Heating Fuel
|
Natural Gas |
|
Heating Type
|
Forced Air |
|
Stories Total
|
1 |
|
Size Interior
|
1010 Sqft |
|
Type
|
House |
Parking
|
Attached Garage
|
|
|
Gravel
|
|
|
Parking Space(s)
|
2 |
Land
|
Acreage
|
No |
|
Fence Type
|
Partially Fenced |
|
Landscape Features
|
Lawn |
|
Size Frontage
|
53 Ft ,9 In |
|
Size Irregular
|
53.9x131.9 |
|
Size Total Text
|
53.9x131.9 |
Rooms
| Level |
Type |
Length |
Width |
Dimensions |
|
Basement |
Laundry Room |
19 ft ,6 in |
11 ft ,9 in |
19 ft ,6 in x 11 ft ,9 in |
|
Basement |
Bedroom |
7 ft ,7 in |
11 ft |
7 ft ,7 in x 11 ft |
|
Basement |
Other |
7 ft ,8 in |
12 ft ,4 in |
7 ft ,8 in x 12 ft ,4 in |
|
Basement |
Other |
17 ft ,1 in |
12 ft |
17 ft ,1 in x 12 ft |
|
Basement |
Storage |
4 ft ,4 in |
12 ft ,2 in |
4 ft ,4 in x 12 ft ,2 in |
|
Basement |
Bedroom |
11 ft ,9 in |
11 ft |
11 ft ,9 in x 11 ft |
|
Main Level |
Mud Room |
6 ft ,6 in |
4 ft ,3 in |
6 ft ,6 in x 4 ft ,3 in |
|
Main Level |
Living Room |
13 ft ,1 in |
18 ft ,4 in |
13 ft ,1 in x 18 ft ,4 in |
|
Main Level |
Dining Room |
9 ft |
11 ft ,7 in |
9 ft x 11 ft ,7 in |
|
Main Level |
Kitchen |
8 ft |
13 ft ,1 in |
8 ft x 13 ft ,1 in |
|
Main Level |
4pc Bathroom |
5 ft ,9 in |
7 ft ,8 in |
5 ft ,9 in x 7 ft ,8 in |
|
Main Level |
Bedroom |
12 ft ,2 in |
10 ft ,7 in |
12 ft ,2 in x 10 ft ,7 in |
|
Main Level |
Bedroom |
12 ft ,3 in |
10 ft ,3 in |
12 ft ,3 in x 10 ft ,3 in |
https://www.realtor.ca/real-estate/28762225/201-ottawa-street-davidson

