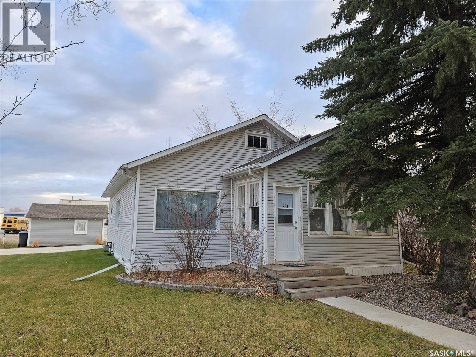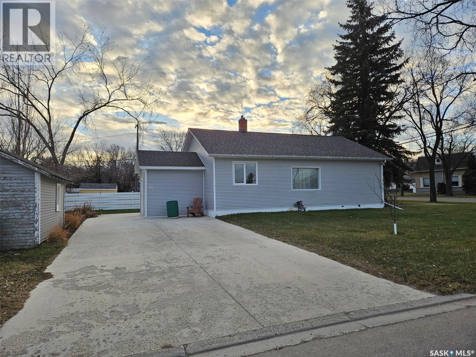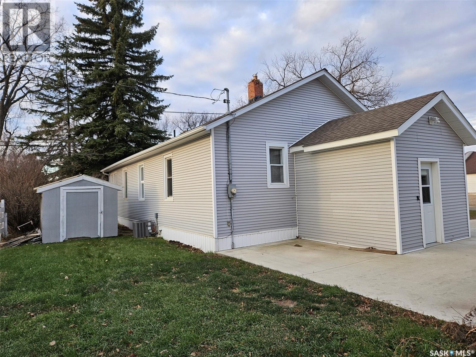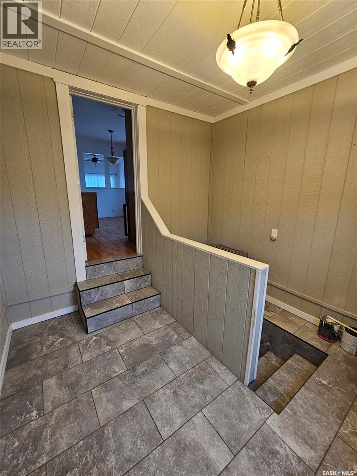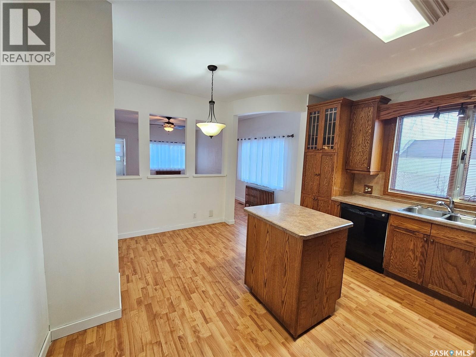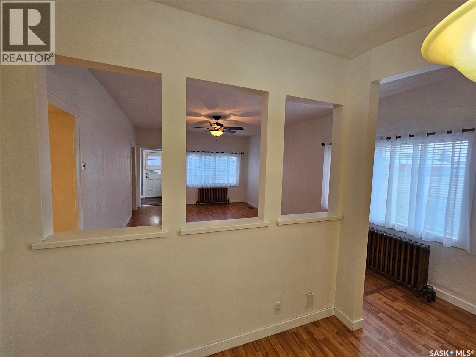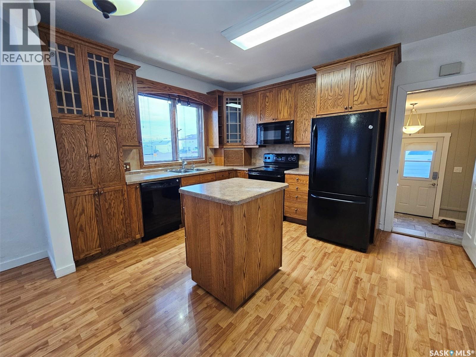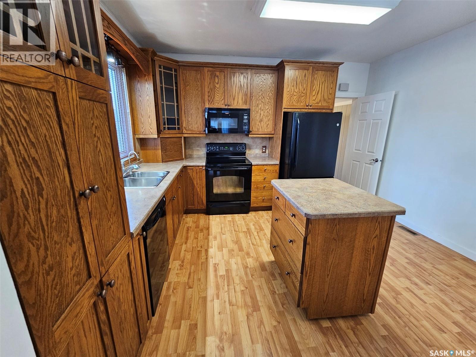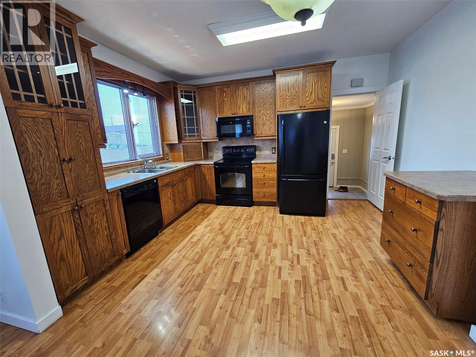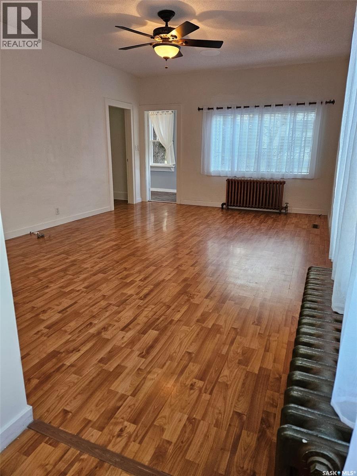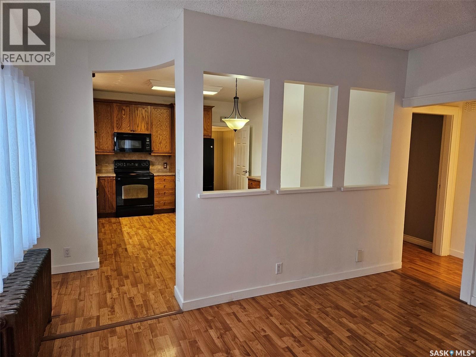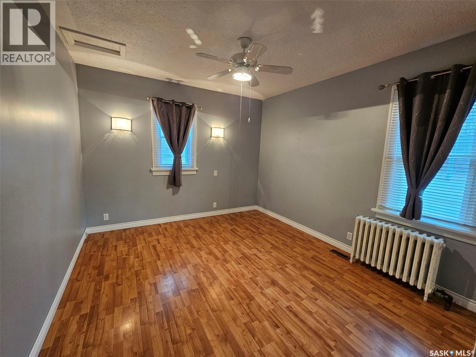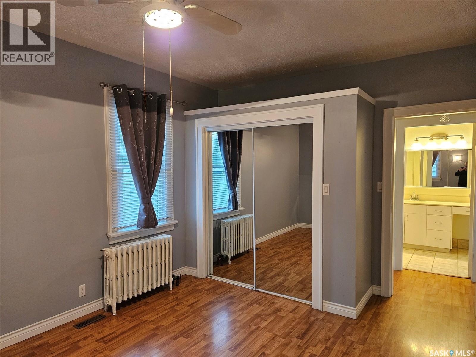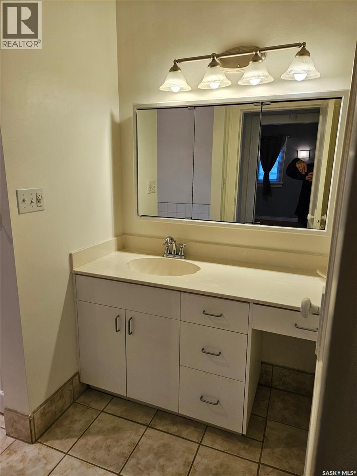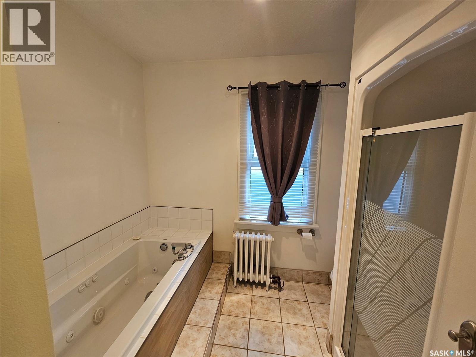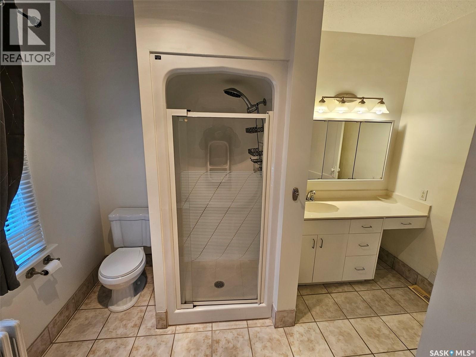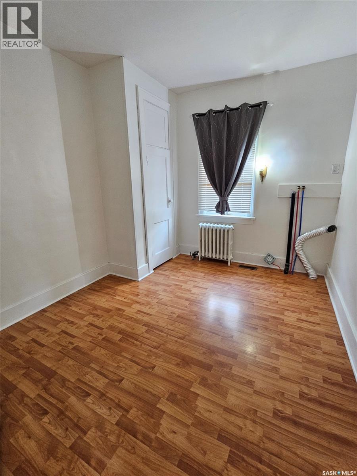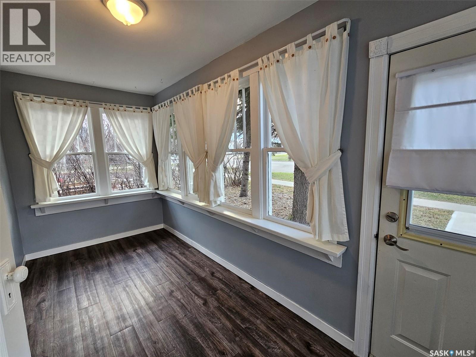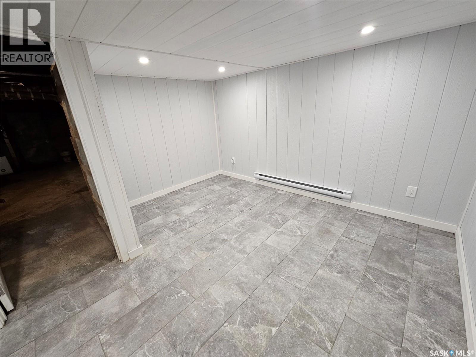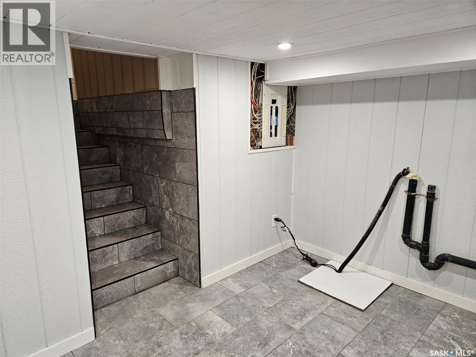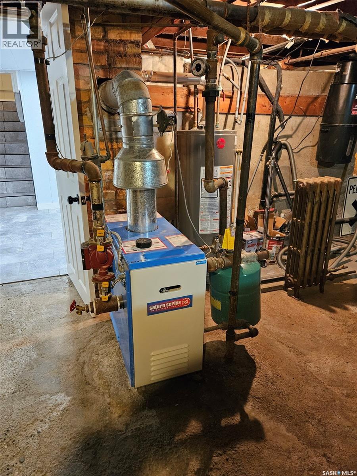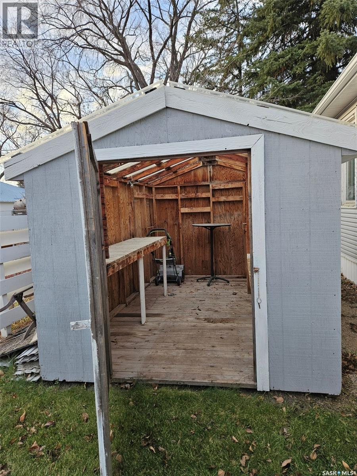2 Bedroom
1 Bathroom
1048 sqft
Bungalow
Central Air Conditioning
Hot Water
Lawn, Garden Area
$215,000
201 Souris Ave - Great starter or retirement home on corner lot provides an updated 2 bedroom, 4 pc bath w jetted tub and walk in shower. Super functional kitchen with moveable island, ample counter space is fully applianced. Plumbed for main floor laundry in 2nd bedroom but could be relocated to lower level. Spacious entry area accesses main floor and lower level nook space or potential for laundry. Three season sunroom with south exposure brings the natural light in. Comfortable hot water convection heat plus ducted with central AC. Garden area in back yard with a couple sheds and fenced on two sides. Contact realtors to schedule a private viewing. (id:51699)
Property Details
|
MLS® Number
|
SK024512 |
|
Property Type
|
Single Family |
|
Features
|
Corner Site, Other, Sump Pump |
Building
|
Bathroom Total
|
1 |
|
Bedrooms Total
|
2 |
|
Appliances
|
Refrigerator, Dishwasher, Microwave, Window Coverings, Stove |
|
Architectural Style
|
Bungalow |
|
Basement Development
|
Partially Finished |
|
Basement Type
|
Full (partially Finished) |
|
Constructed Date
|
1932 |
|
Cooling Type
|
Central Air Conditioning |
|
Heating Fuel
|
Natural Gas |
|
Heating Type
|
Hot Water |
|
Stories Total
|
1 |
|
Size Interior
|
1048 Sqft |
|
Type
|
House |
Parking
Land
|
Acreage
|
No |
|
Fence Type
|
Partially Fenced |
|
Landscape Features
|
Lawn, Garden Area |
|
Size Frontage
|
60 Ft |
|
Size Irregular
|
6000.00 |
|
Size Total
|
6000 Sqft |
|
Size Total Text
|
6000 Sqft |
Rooms
| Level |
Type |
Length |
Width |
Dimensions |
|
Basement |
Laundry Room |
14 ft ,3 in |
12 ft ,3 in |
14 ft ,3 in x 12 ft ,3 in |
|
Basement |
Other |
25 ft ,8 in |
24 ft ,6 in |
25 ft ,8 in x 24 ft ,6 in |
|
Main Level |
Enclosed Porch |
9 ft ,6 in |
9 ft ,7 in |
9 ft ,6 in x 9 ft ,7 in |
|
Main Level |
Kitchen/dining Room |
15 ft ,6 in |
13 ft ,5 in |
15 ft ,6 in x 13 ft ,5 in |
|
Main Level |
Living Room |
19 ft ,3 in |
13 ft ,5 in |
19 ft ,3 in x 13 ft ,5 in |
|
Main Level |
Primary Bedroom |
12 ft ,6 in |
11 ft ,4 in |
12 ft ,6 in x 11 ft ,4 in |
|
Main Level |
4pc Bathroom |
|
|
11.3' x 5.9' |
|
Main Level |
Bedroom |
11 ft ,4 in |
9 ft ,6 in |
11 ft ,4 in x 9 ft ,6 in |
|
Main Level |
Sunroom |
15 ft ,3 in |
6 ft ,6 in |
15 ft ,3 in x 6 ft ,6 in |
https://www.realtor.ca/real-estate/29127476/201-souris-avenue-e-carlyle

