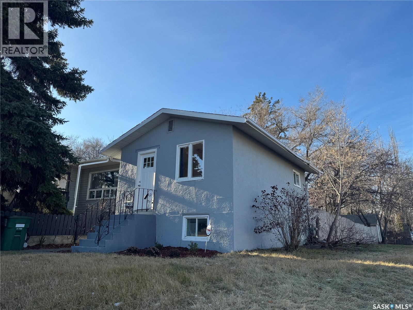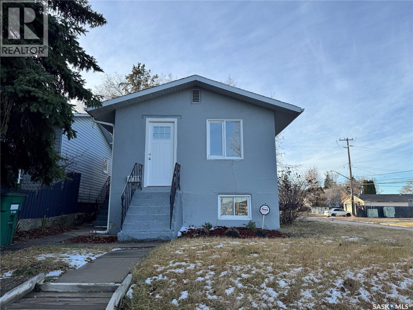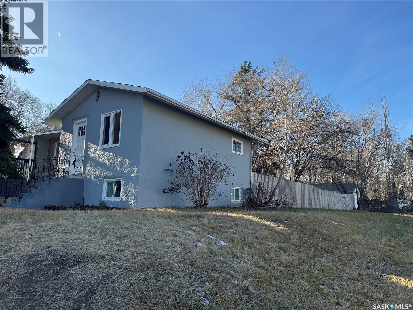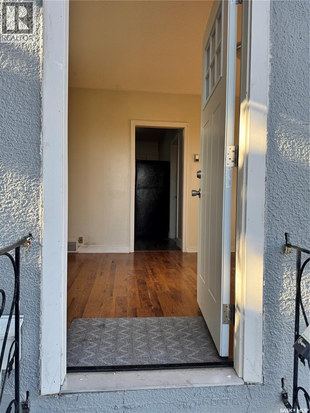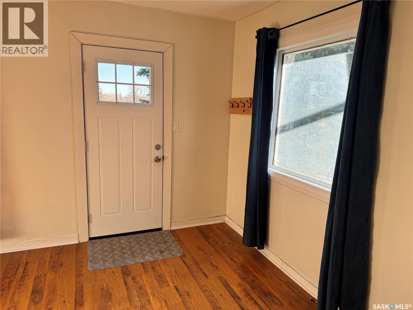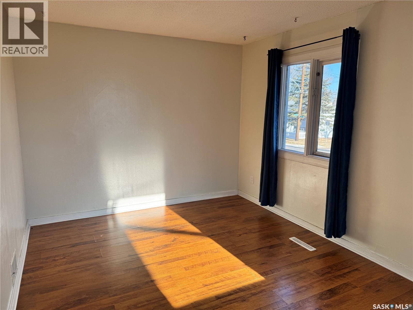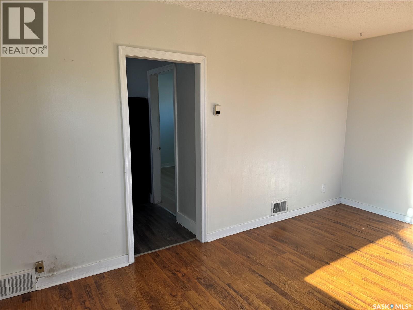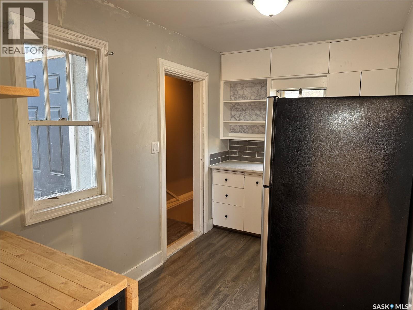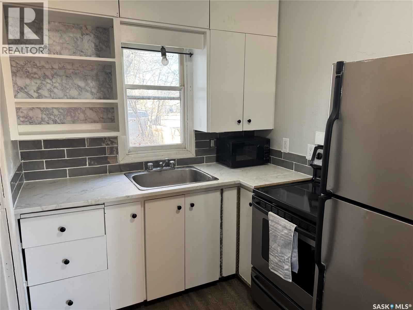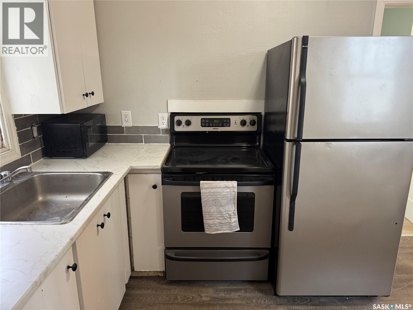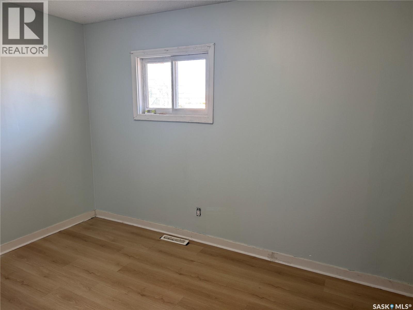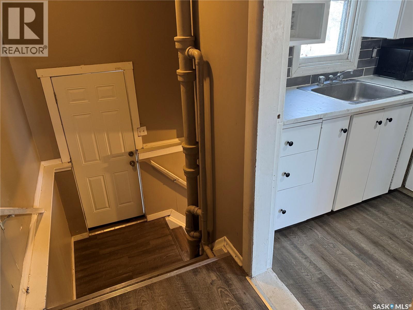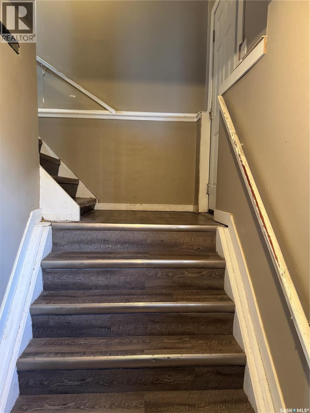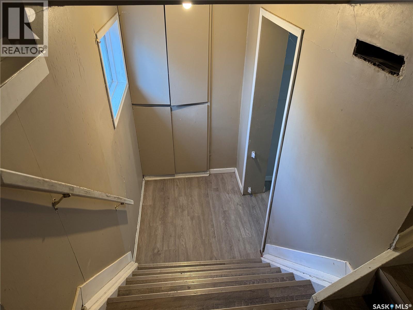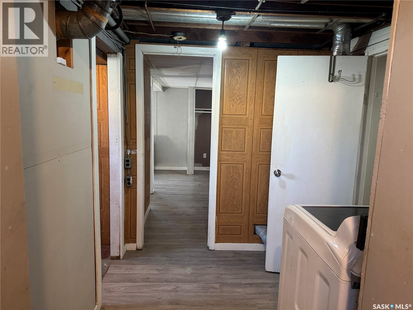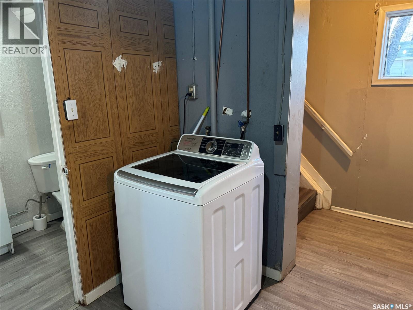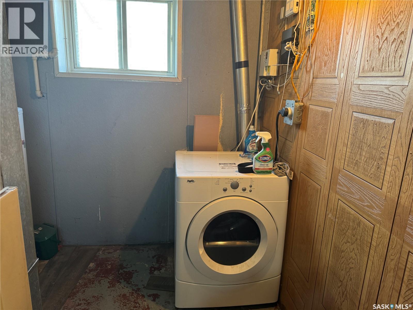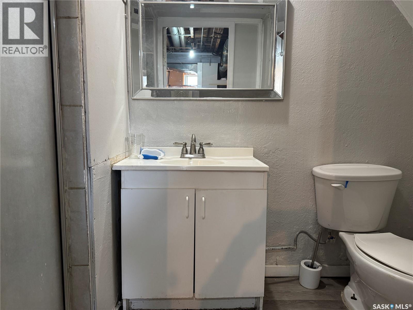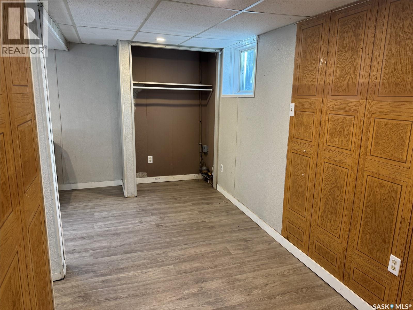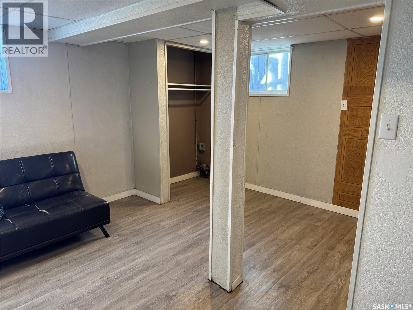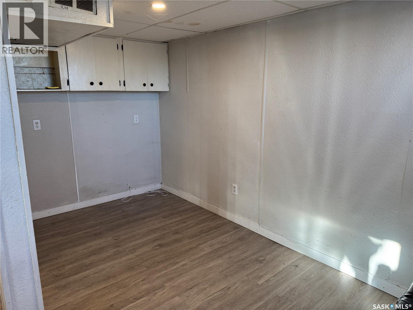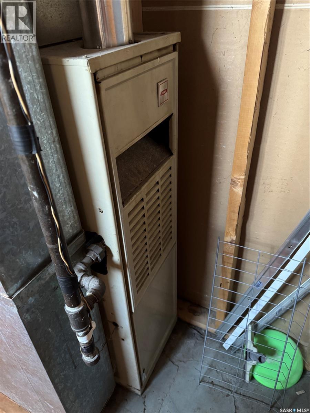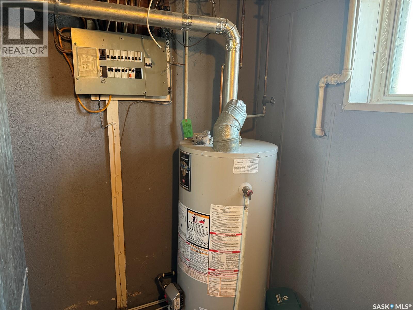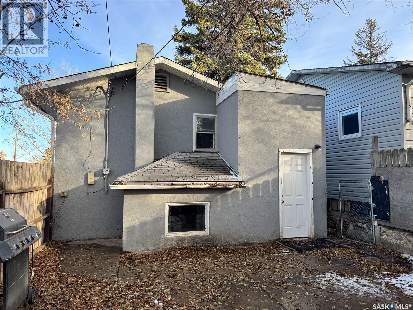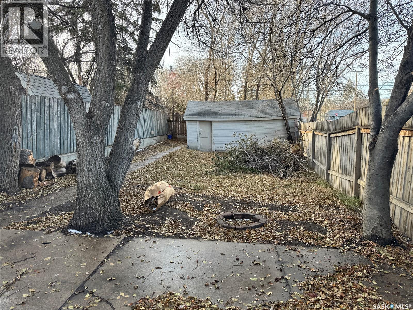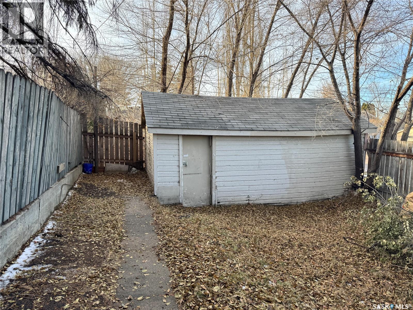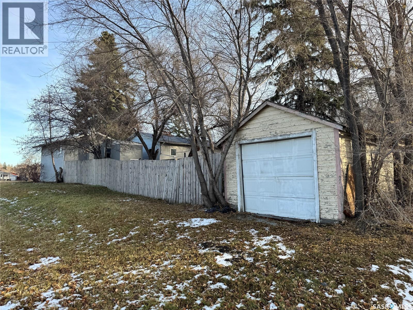1 Bedroom
1 Bathroom
447 sqft
Raised Bungalow
Forced Air
Lawn
$124,900
Step inside a home that feels just right from the moment you arrive. This charming, move-in-ready gem in Meadow Green offers comfort, updates, and amazing value all wrapped into one inviting package. Set on a sunny corner lot, this home greets you with a brand-new front door and fresh shingles completed in 2025—peace of mind before you’ve even stepped inside. The bright main floor features updated countertops, a stylish new backsplash, and modern vinyl plank flooring that adds warmth and durability. The layout is cozy yet functional, making it an ideal fit for first-time buyers, downsizers, or anyone looking for something affordable without the compromise. Downstairs, the fully developed basement expands your living options with a spacious rec room—easily suitable as an extra bedroom, home office, or media space depending on your needs. Outside, the large fully fenced yard is perfect for pets, kids, gardening, or simply enjoying quiet evenings. You’ll also appreciate the convenience of the 1-car detached garage. This is a wonderful opportunity to get into a solid, well-loved home without breaking the bank. Affordable, updated, and ready for its next chapter—don’t miss out. Get your showing booked today! (id:51699)
Property Details
|
MLS® Number
|
SK023961 |
|
Property Type
|
Single Family |
|
Neigbourhood
|
Meadowgreen |
|
Features
|
Treed, Lane, Rectangular |
Building
|
Bathroom Total
|
1 |
|
Bedrooms Total
|
1 |
|
Appliances
|
Washer, Refrigerator, Dryer, Microwave, Window Coverings, Stove |
|
Architectural Style
|
Raised Bungalow |
|
Basement Development
|
Finished |
|
Basement Type
|
Full (finished) |
|
Constructed Date
|
1946 |
|
Heating Fuel
|
Natural Gas |
|
Heating Type
|
Forced Air |
|
Stories Total
|
1 |
|
Size Interior
|
447 Sqft |
|
Type
|
House |
Parking
|
Detached Garage
|
|
|
Parking Space(s)
|
1 |
Land
|
Acreage
|
No |
|
Fence Type
|
Fence |
|
Landscape Features
|
Lawn |
|
Size Frontage
|
37 Ft ,5 In |
|
Size Irregular
|
4680.00 |
|
Size Total
|
4680 Sqft |
|
Size Total Text
|
4680 Sqft |
Rooms
| Level |
Type |
Length |
Width |
Dimensions |
|
Basement |
3pc Bathroom |
6 ft ,4 in |
3 ft ,4 in |
6 ft ,4 in x 3 ft ,4 in |
|
Basement |
Other |
13 ft ,10 in |
10 ft ,4 in |
13 ft ,10 in x 10 ft ,4 in |
|
Basement |
Laundry Room |
|
|
Measurements not available |
|
Main Level |
Family Room |
15 ft ,4 in |
10 ft ,3 in |
15 ft ,4 in x 10 ft ,3 in |
|
Main Level |
Kitchen/dining Room |
10 ft ,10 in |
5 ft |
10 ft ,10 in x 5 ft |
|
Main Level |
Bedroom |
12 ft ,9 in |
8 ft |
12 ft ,9 in x 8 ft |
https://www.realtor.ca/real-estate/29098488/201-y-avenue-s-saskatoon-meadowgreen

