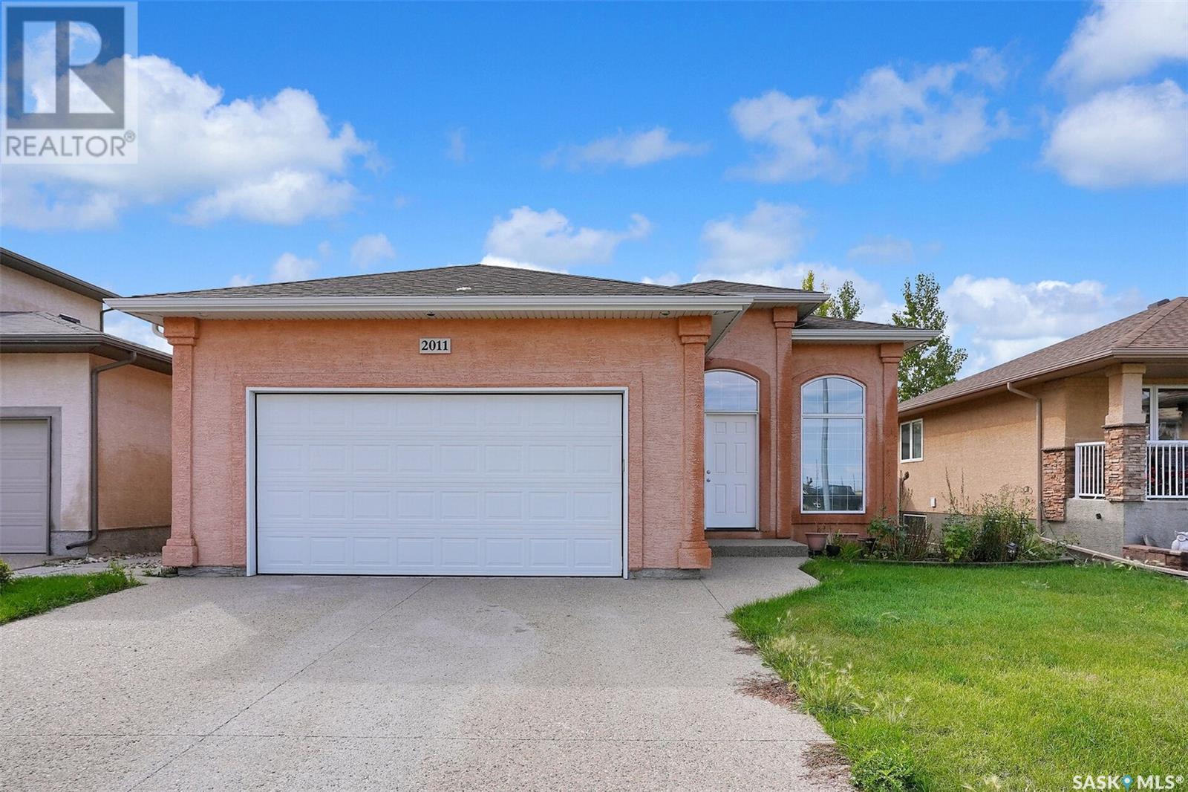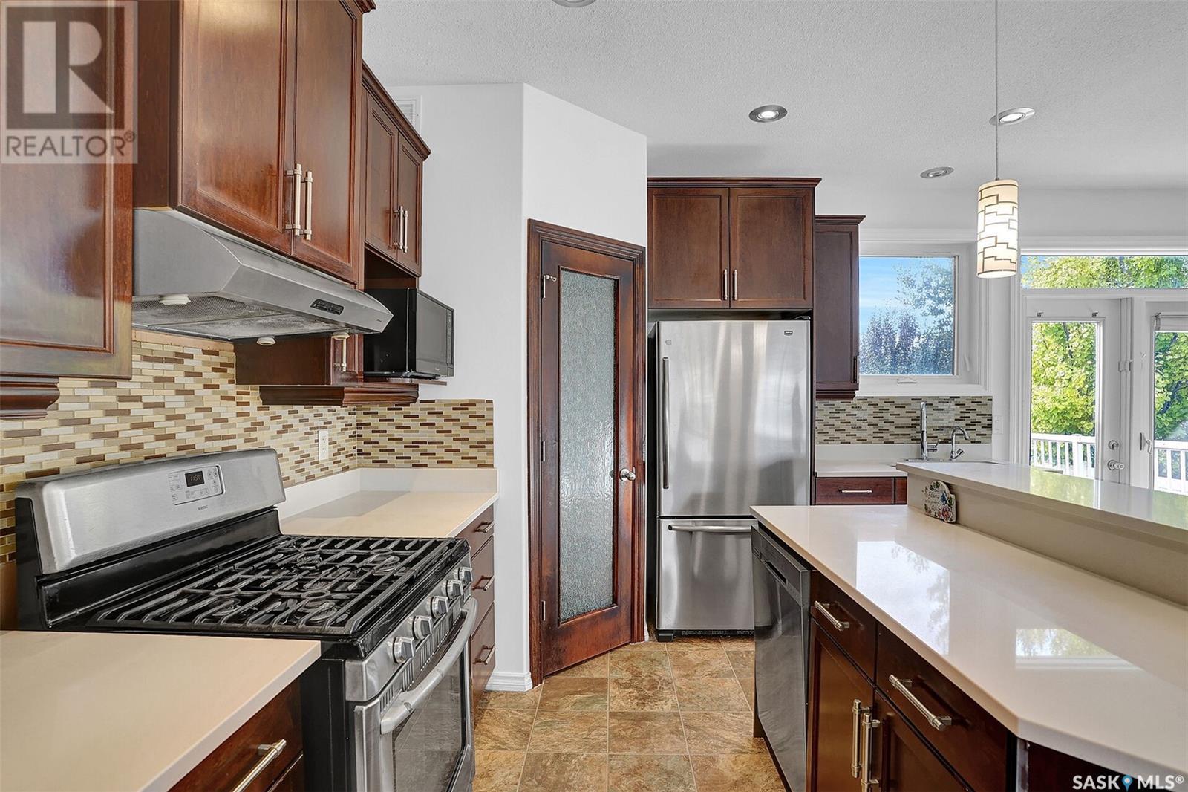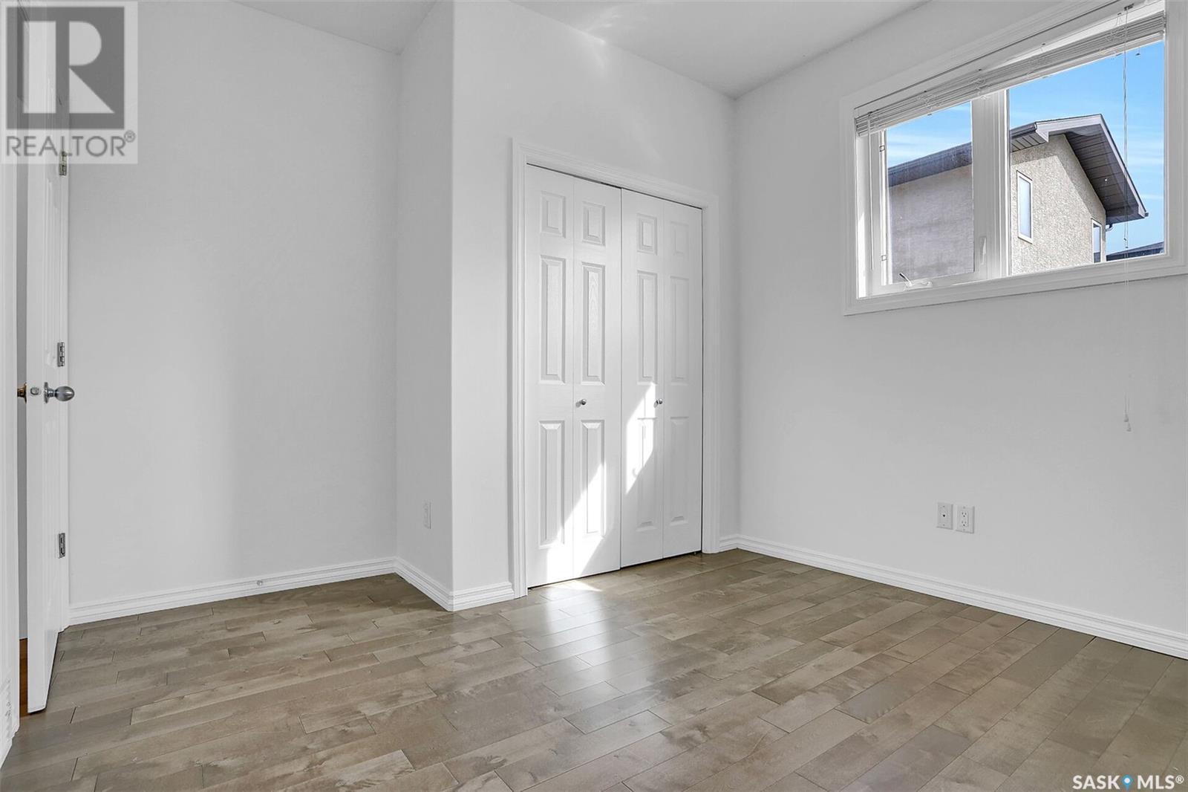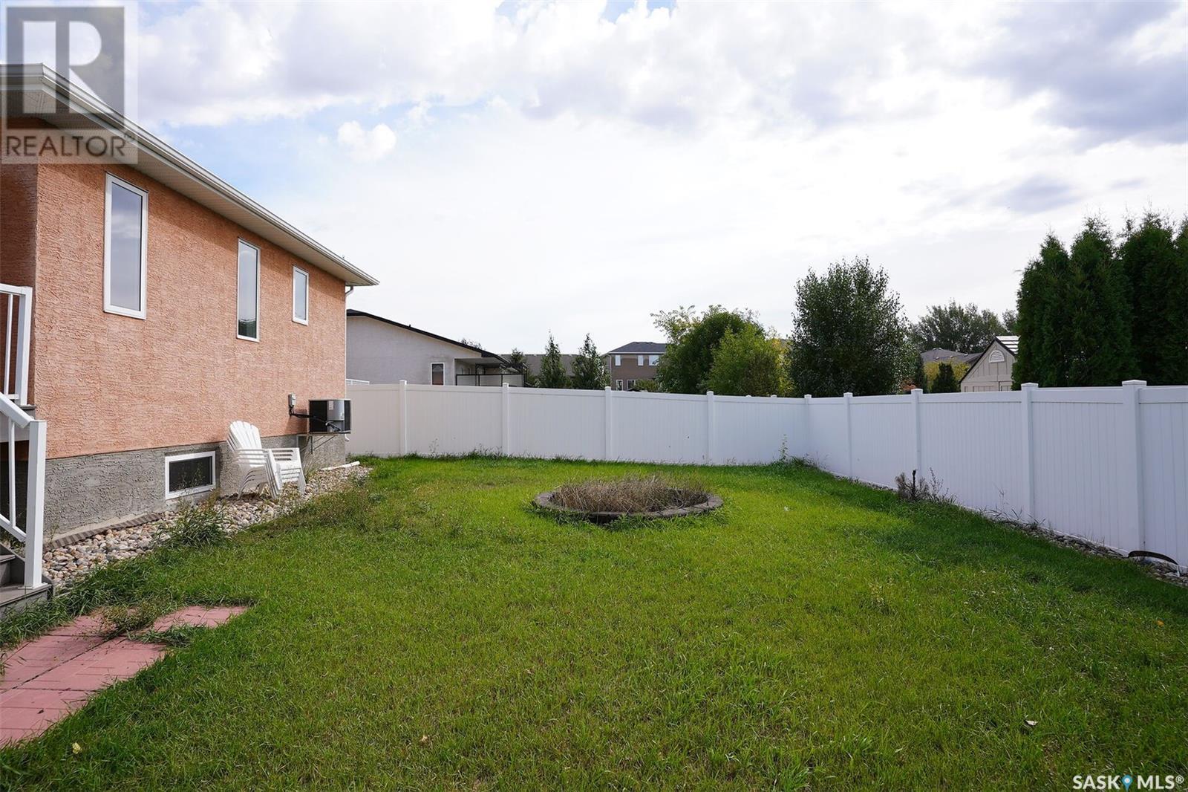5 Bedroom
3 Bathroom
1319 sqft
Bi-Level
Central Air Conditioning
Forced Air
Lawn, Underground Sprinkler
$529,900
Opportunity Knocks To Move Into One Of Regina’s Most Decent Neighborhood of Kensington Greens. Being Situated On More than 5500 Square-feet Rectangular Lot This VARSITY Homes built House features 1319 Square-feet Of Total Living Space with 5 Bedrooms and 3 full Washrooms. The main floor has 9 foot ceilings and an open floor plan. The kitchen area features the Quartz counter-Top with a large pantry and a good sized island with stainless steel appliances that are included. The cooking area equipped with the gas stove and 500 cfm range hood fan. Outdoors there is a large maintenance free deck that looks over a landscaped yard with PVC fencing and programmable underground sprinklers. Basement features a large and spacious family room, 2 decent sized bedrooms with full washroom. (id:51699)
Property Details
|
MLS® Number
|
SK984302 |
|
Property Type
|
Single Family |
|
Neigbourhood
|
Kensington Green |
|
Features
|
Treed, Rectangular, Double Width Or More Driveway |
|
Structure
|
Deck |
Building
|
Bathroom Total
|
3 |
|
Bedrooms Total
|
5 |
|
Appliances
|
Washer, Refrigerator, Dishwasher, Dryer, Microwave, Hood Fan, Central Vacuum, Stove |
|
Architectural Style
|
Bi-level |
|
Basement Development
|
Finished |
|
Basement Type
|
Full (finished) |
|
Constructed Date
|
2010 |
|
Cooling Type
|
Central Air Conditioning |
|
Heating Fuel
|
Natural Gas |
|
Heating Type
|
Forced Air |
|
Size Interior
|
1319 Sqft |
|
Type
|
House |
Parking
|
Attached Garage
|
|
|
Parking Space(s)
|
4 |
Land
|
Acreage
|
No |
|
Fence Type
|
Fence |
|
Landscape Features
|
Lawn, Underground Sprinkler |
|
Size Irregular
|
5511.00 |
|
Size Total
|
5511 Sqft |
|
Size Total Text
|
5511 Sqft |
Rooms
| Level |
Type |
Length |
Width |
Dimensions |
|
Basement |
Bedroom |
|
|
11'4 x 12'2 |
|
Basement |
Bedroom |
|
|
9'3 x 13'2 |
|
Basement |
Family Room |
21 ft |
19 ft |
21 ft x 19 ft |
|
Basement |
4pc Bathroom |
|
|
x x x |
|
Main Level |
Living Room |
12 ft |
13 ft |
12 ft x 13 ft |
|
Main Level |
Kitchen |
|
8 ft |
Measurements not available x 8 ft |
|
Main Level |
Dining Room |
|
|
10'6 x 12'10 |
|
Main Level |
Primary Bedroom |
|
|
13'2 x 13'10 |
|
Main Level |
Bedroom |
|
|
11'2 x 10'5 |
|
Main Level |
Bedroom |
|
|
10'4 x 10'5 |
|
Main Level |
4pc Bathroom |
|
|
x x x |
|
Main Level |
4pc Bathroom |
|
|
x x x |
https://www.realtor.ca/real-estate/27452108/2011-norman-mackenzie-road-regina-kensington-green











































