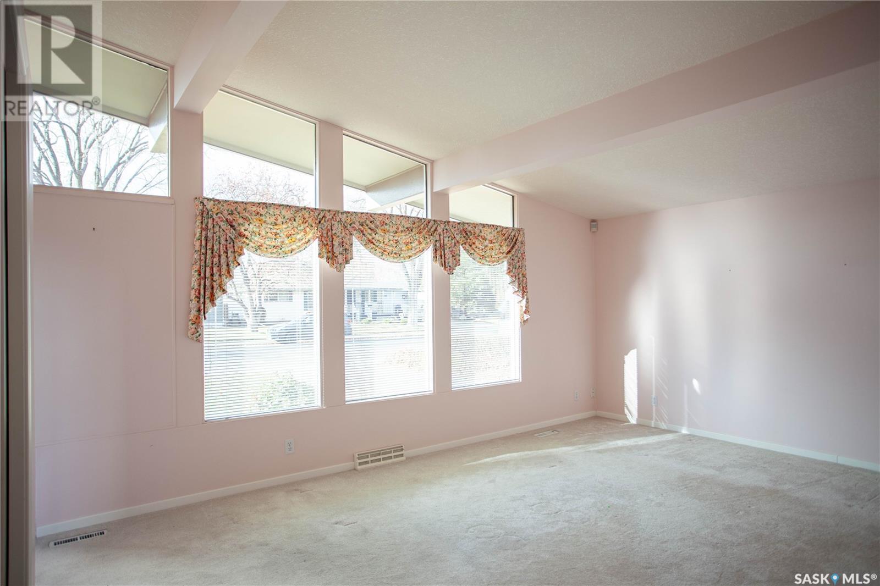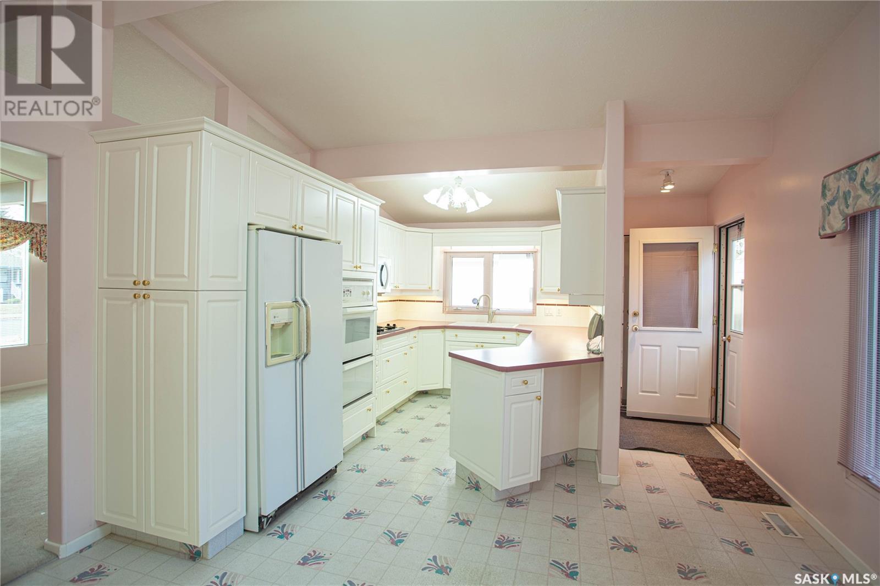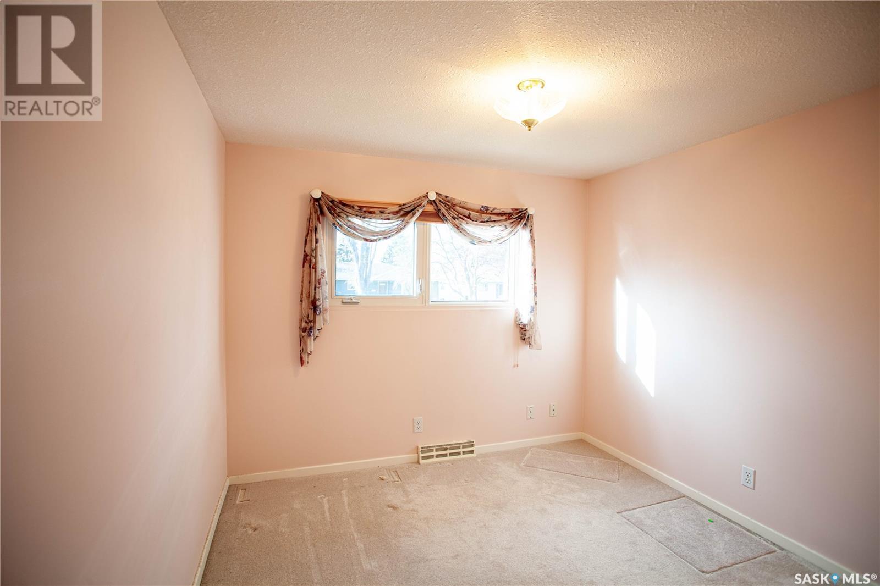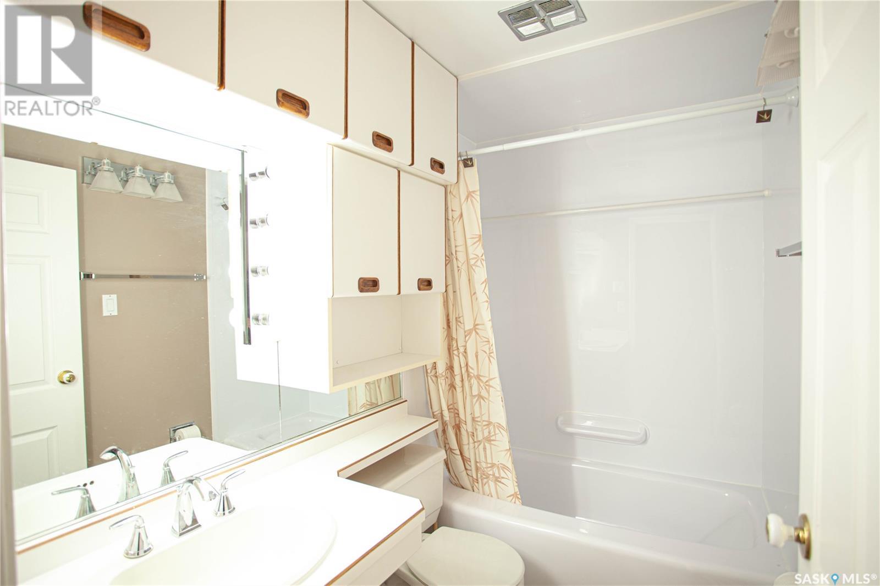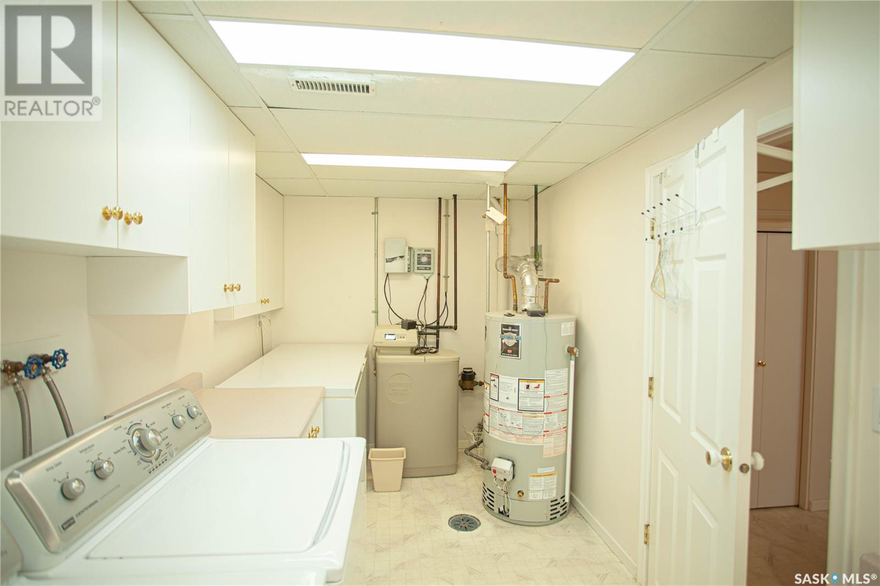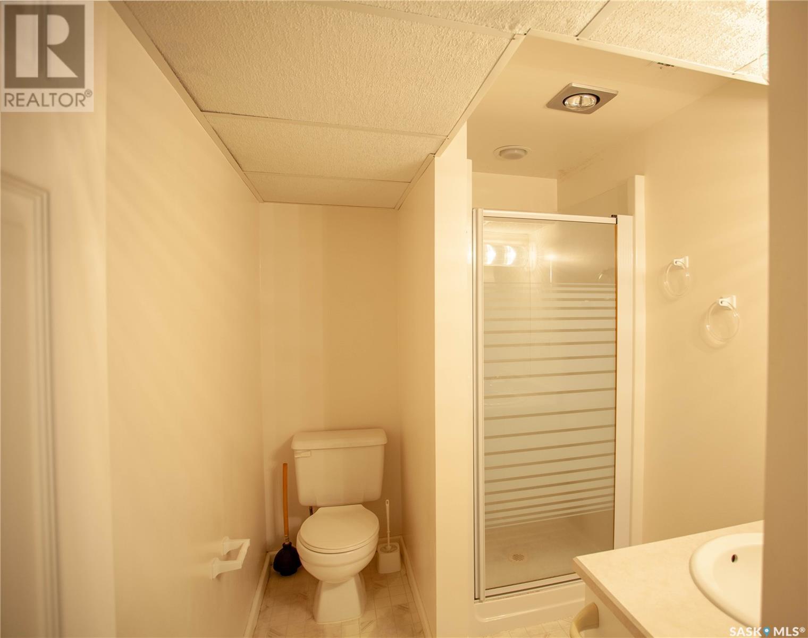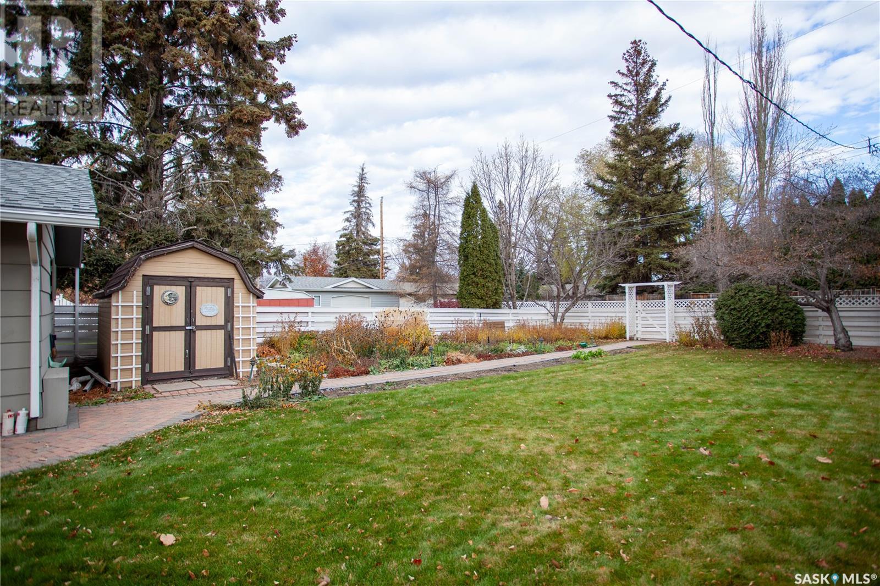4 Bedroom
3 Bathroom
1117 sqft
Central Air Conditioning
Forced Air
Lawn, Underground Sprinkler, Garden Area
$499,900
This beautiful 1117 square foot Keith built 4 level spilt sits on a expansive 67 x 151 foot lot. Located on a quite crescent in Holliston with good access to schools, parks and shopping. The vaulted ceiling in the living room carries through into the kitchen and dining area allowing for tons of natural light. The upper level has 3 bedroom, full bath, and half bath off the primary bedroom. 3rd level has large family room, 4th bedroom and den. The lower level has a dedicated laundry room, 3 piece bath, cedar storage closet and large area that could be devolved into a games room. Outside you will find a double detached garage and meticulously manicured yard big enough to fill your imagination. This home was originally lived in by the owner of Keith Built home, with current owners since 1973. This is truly a once in a generation home. (id:51699)
Property Details
|
MLS® Number
|
SK988093 |
|
Property Type
|
Single Family |
|
Neigbourhood
|
Holliston |
|
Features
|
Treed, Rectangular |
|
Structure
|
Patio(s) |
Building
|
Bathroom Total
|
3 |
|
Bedrooms Total
|
4 |
|
Appliances
|
Washer, Refrigerator, Dishwasher, Dryer, Microwave, Freezer, Window Coverings, Garage Door Opener Remote(s), Storage Shed |
|
Basement Development
|
Partially Finished |
|
Basement Type
|
Full (partially Finished) |
|
Constructed Date
|
1961 |
|
Construction Style Split Level
|
Split Level |
|
Cooling Type
|
Central Air Conditioning |
|
Heating Fuel
|
Natural Gas |
|
Heating Type
|
Forced Air |
|
Size Interior
|
1117 Sqft |
|
Type
|
House |
Parking
|
Detached Garage
|
|
|
Parking Space(s)
|
4 |
Land
|
Acreage
|
No |
|
Fence Type
|
Fence |
|
Landscape Features
|
Lawn, Underground Sprinkler, Garden Area |
|
Size Frontage
|
67 Ft ,8 In |
|
Size Irregular
|
10272.00 |
|
Size Total
|
10272 Sqft |
|
Size Total Text
|
10272 Sqft |
Rooms
| Level |
Type |
Length |
Width |
Dimensions |
|
Second Level |
Primary Bedroom |
12 ft |
12 ft ,3 in |
12 ft x 12 ft ,3 in |
|
Second Level |
2pc Ensuite Bath |
|
|
Measurements not available |
|
Second Level |
Bedroom |
9 ft ,4 in |
10 ft |
9 ft ,4 in x 10 ft |
|
Second Level |
Bedroom |
8 ft |
13 ft |
8 ft x 13 ft |
|
Second Level |
4pc Bathroom |
|
|
Measurements not available |
|
Third Level |
Family Room |
12 ft ,3 in |
16 ft |
12 ft ,3 in x 16 ft |
|
Third Level |
Bedroom |
9 ft |
10 ft |
9 ft x 10 ft |
|
Third Level |
Den |
6 ft ,6 in |
7 ft |
6 ft ,6 in x 7 ft |
|
Fourth Level |
Laundry Room |
7 ft |
13 ft |
7 ft x 13 ft |
|
Fourth Level |
3pc Bathroom |
|
|
Measurements not available |
|
Fourth Level |
Storage |
13 ft |
20 ft ,10 in |
13 ft x 20 ft ,10 in |
|
Main Level |
Kitchen |
8 ft ,9 in |
14 ft |
8 ft ,9 in x 14 ft |
|
Main Level |
Dining Nook |
7 ft |
11 ft |
7 ft x 11 ft |
|
Main Level |
Living Room |
13 ft ,4 in |
17 ft |
13 ft ,4 in x 17 ft |
https://www.realtor.ca/real-estate/27646515/2015-sommerfeld-avenue-saskatoon-holliston



