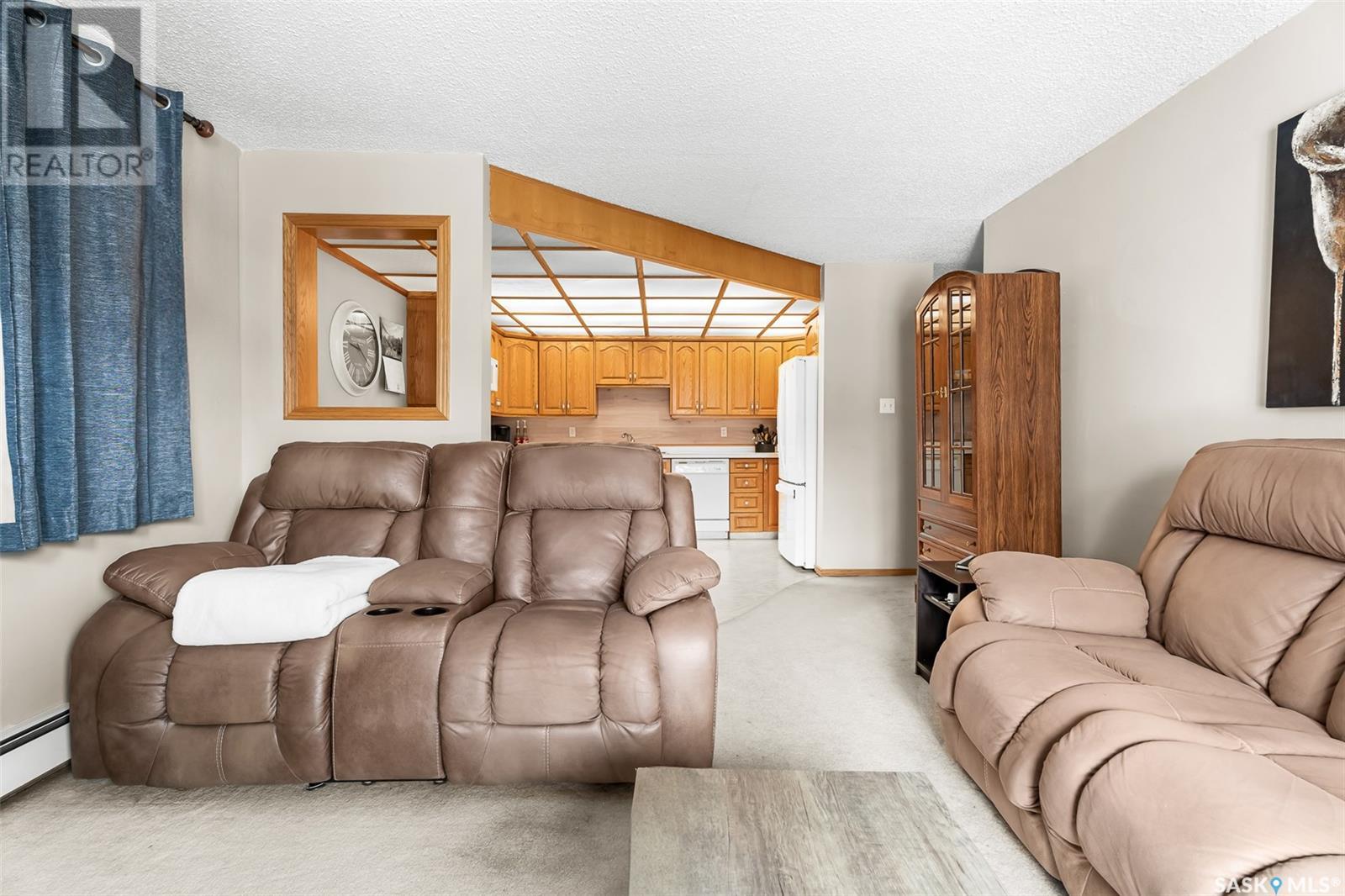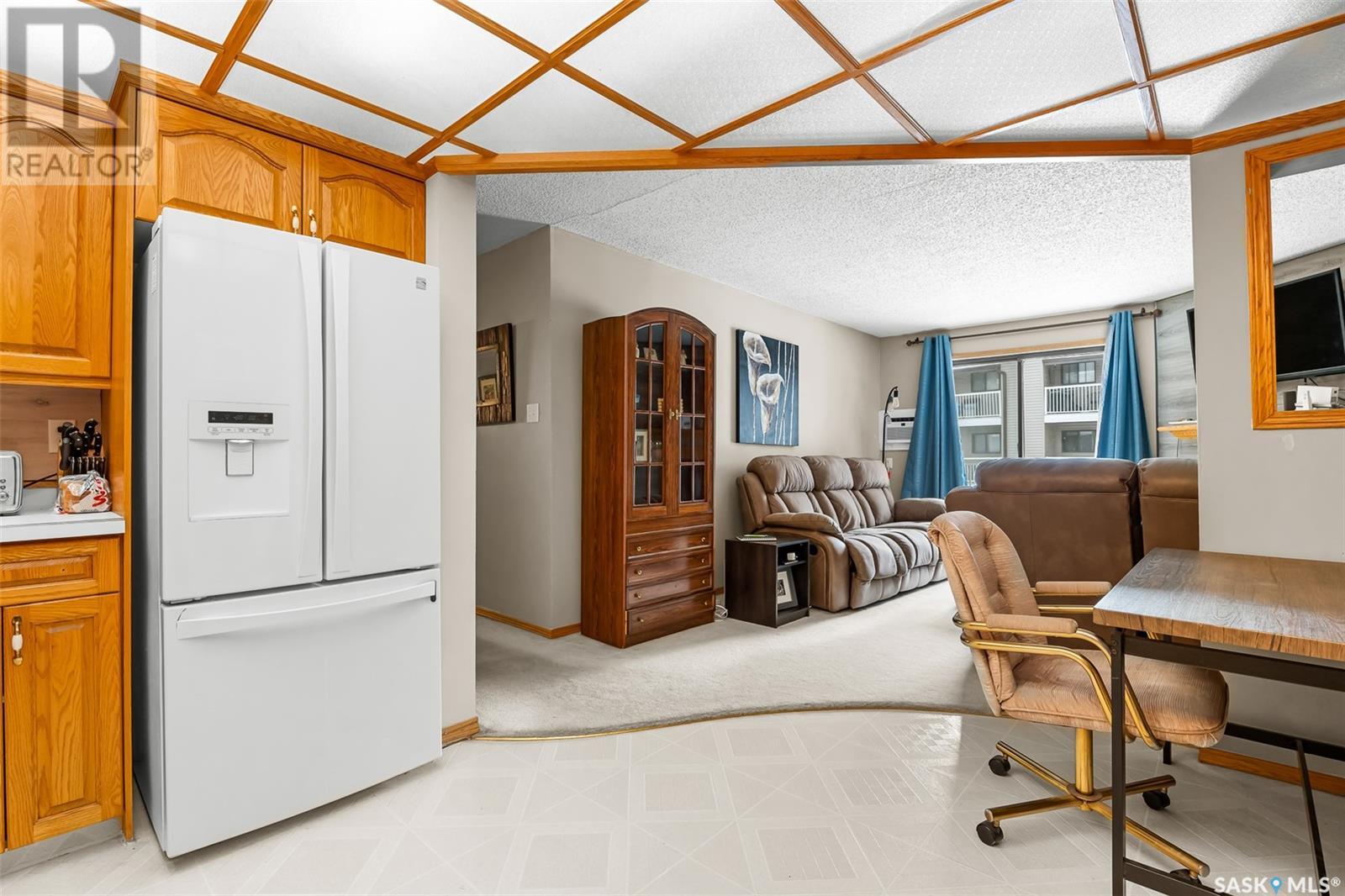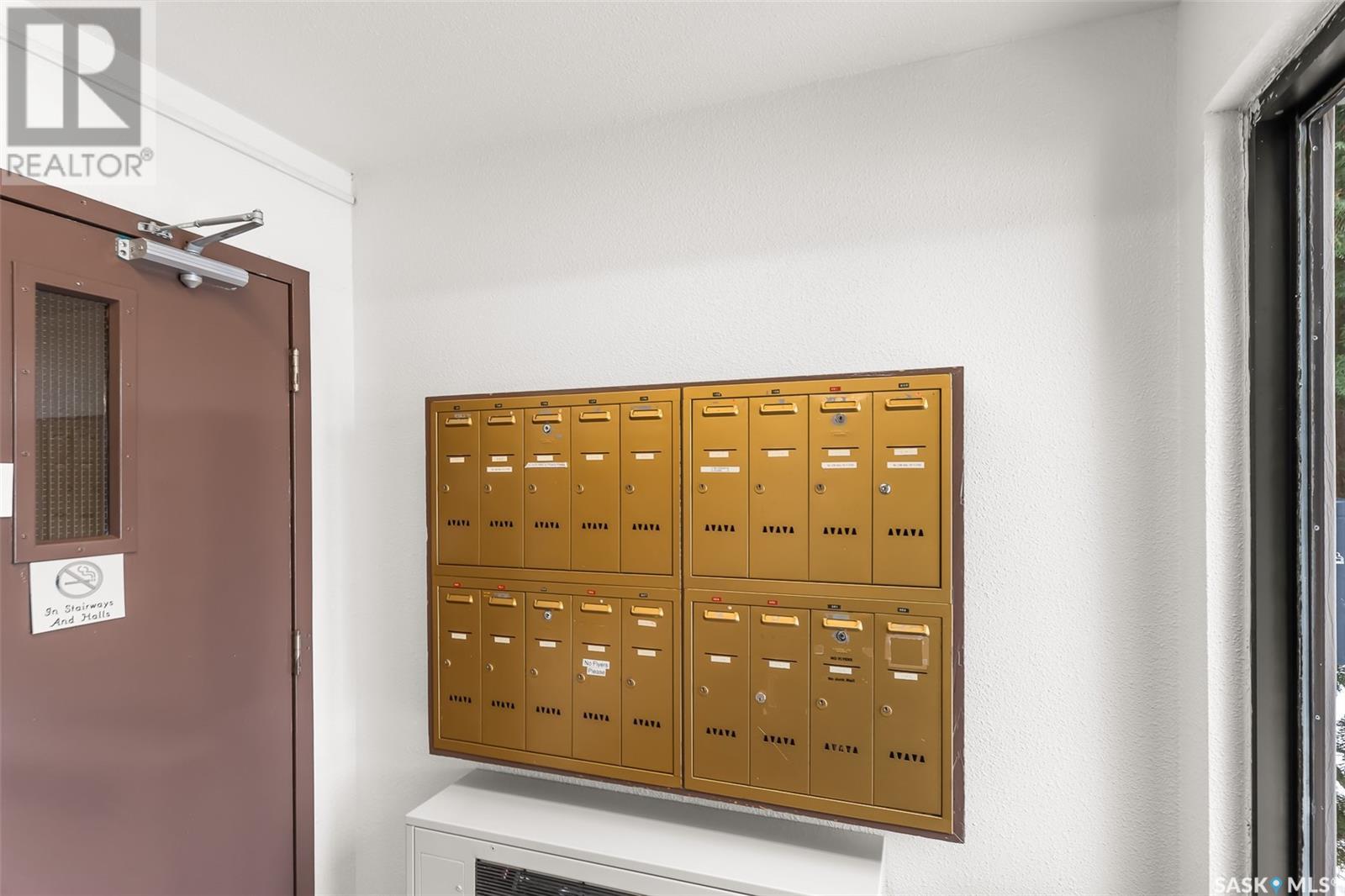201b 55 Wood Lily Drive Moose Jaw, Saskatchewan S6J 1H1
$109,000Maintenance,
$470.87 Monthly
Maintenance,
$470.87 MonthlyAffordable condo living! Come and see this beautiful 2 bedroom condo on Wood Lily Drive! This condo is in a great location in the Sunningdale neighborhood and within walking distance to all your amenities, schools, churches, etc! This unit has been well kept and is in good condition. It has an open-concept living/dining/kitchen area, with a large kitchen boasting plenty of cabinetry! The living room features a wood fireplace with a beautiful accent wall surrounding it. You have a good-sized spare bedroom, along with a master bedroom that features a walk-in-closet! You also have a 4-piece bath, in-suite laundry, a long balcony overlooking the beautiful garden area, and updated air conditioner! This condo and its grounds are well maintained. Condo fees are $470.87/month starting in January and include: common area maintenance, external building maintenance, heat, water, snow removal, lawn care, garbage, sewer, insurance (common), reserve fund. These fees also include access to a sauna on the main floor! Time to make your move into easy condo living! Book your personal showing today! (id:51699)
Property Details
| MLS® Number | SK990794 |
| Property Type | Single Family |
| Neigbourhood | VLA/Sunningdale |
| Community Features | Pets Not Allowed |
| Features | Balcony |
Building
| Bathroom Total | 1 |
| Bedrooms Total | 2 |
| Amenities | Sauna |
| Appliances | Washer, Refrigerator, Dishwasher, Dryer, Microwave, Window Coverings, Stove |
| Architectural Style | Low Rise |
| Constructed Date | 1984 |
| Cooling Type | Wall Unit |
| Fireplace Fuel | Wood |
| Fireplace Present | Yes |
| Fireplace Type | Conventional |
| Heating Type | Baseboard Heaters, Hot Water |
| Size Interior | 826 Sqft |
| Type | Apartment |
Parking
| Surfaced | 1 |
| None | |
| Parking Space(s) | 1 |
Land
| Acreage | No |
Rooms
| Level | Type | Length | Width | Dimensions |
|---|---|---|---|---|
| Main Level | Living Room | 11'10" x 12'10" | ||
| Main Level | Kitchen/dining Room | 13' x 12'9" | ||
| Main Level | Bedroom | 8'10" x 14'5" | ||
| Main Level | Primary Bedroom | 9'10" x 14'5" | ||
| Main Level | 4pc Bathroom | - x - | ||
| Main Level | Laundry Room | 7'4" x 5'2" |
https://www.realtor.ca/real-estate/27746706/201b-55-wood-lily-drive-moose-jaw-vlasunningdale
Interested?
Contact us for more information






























