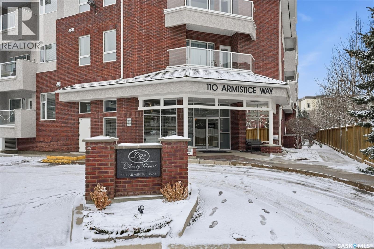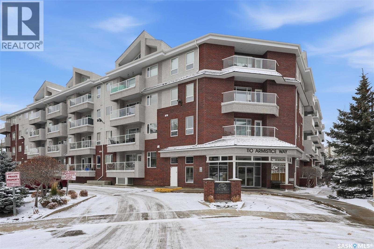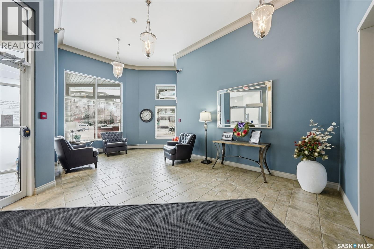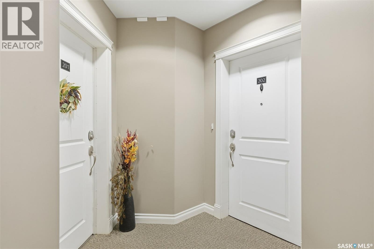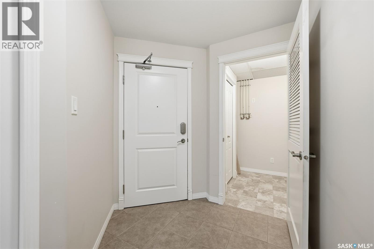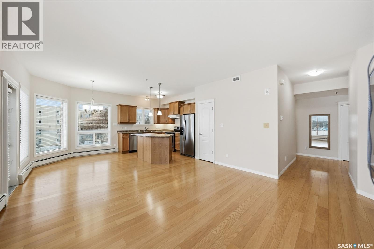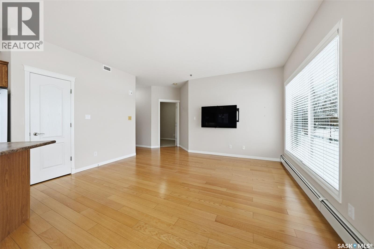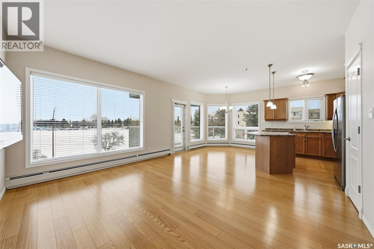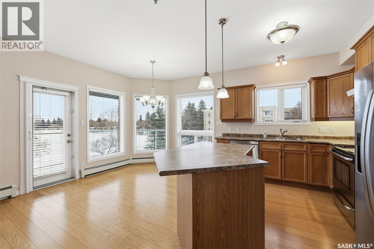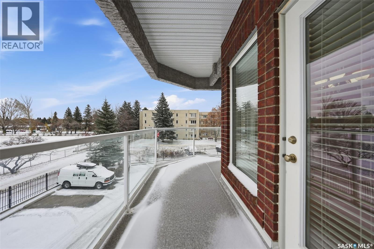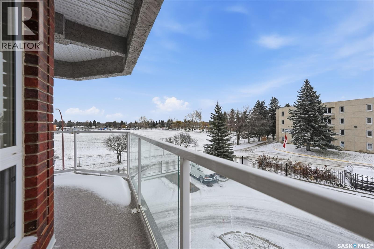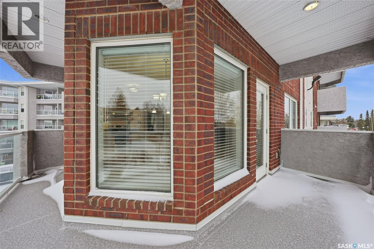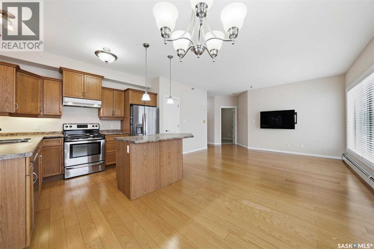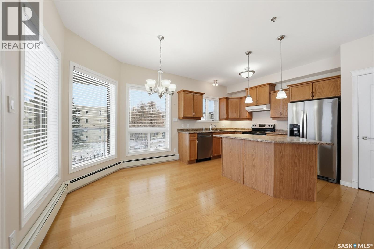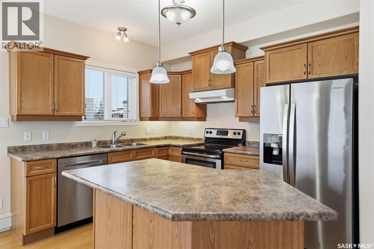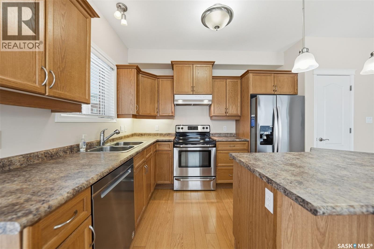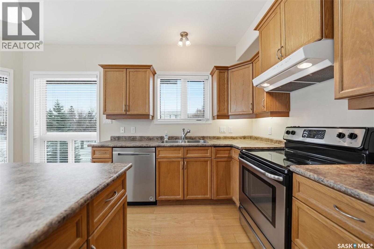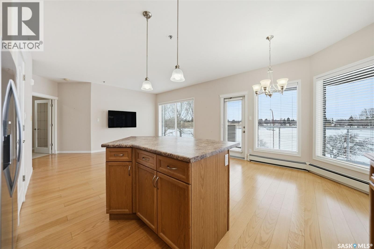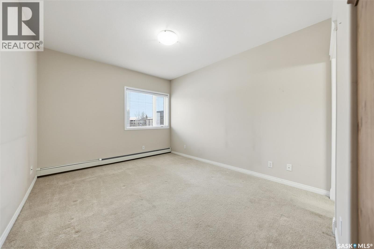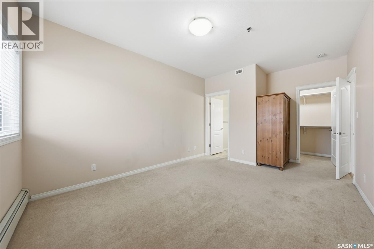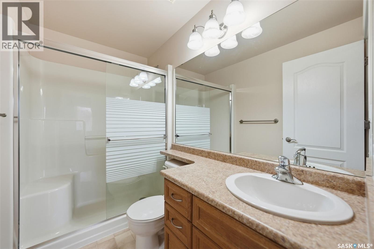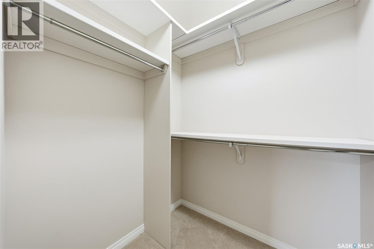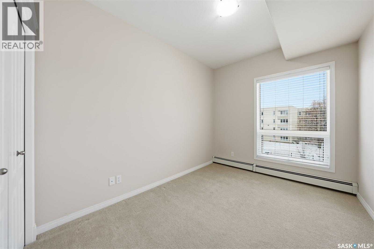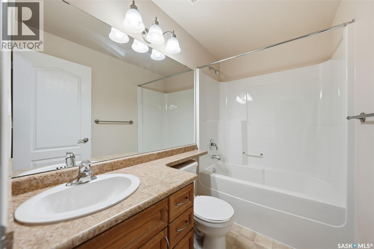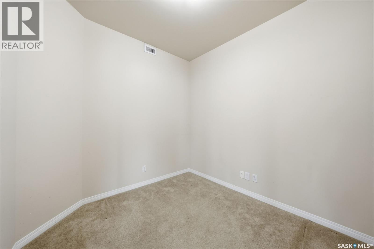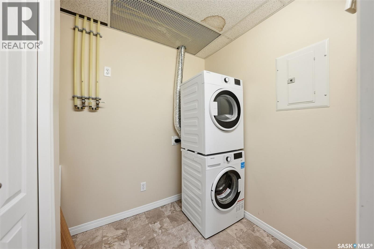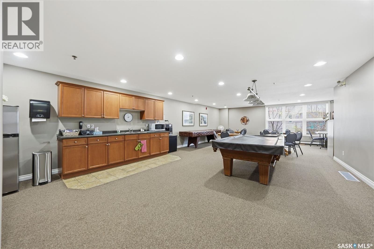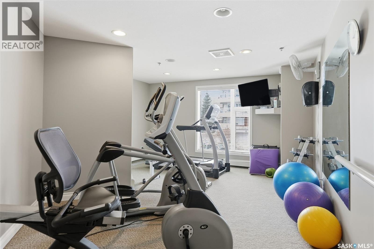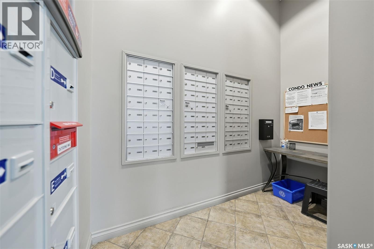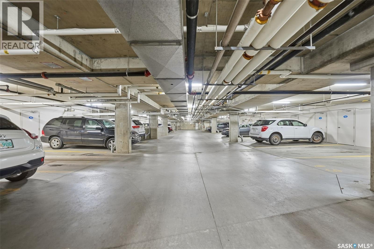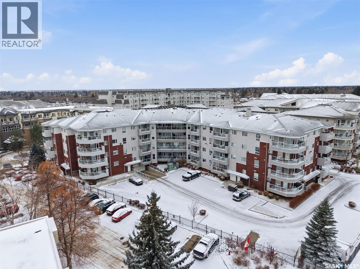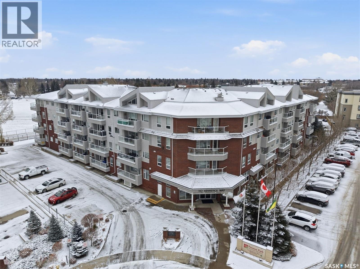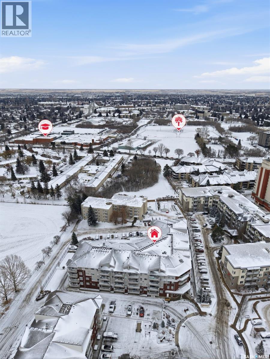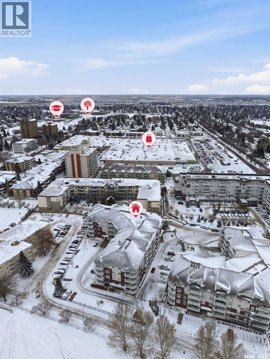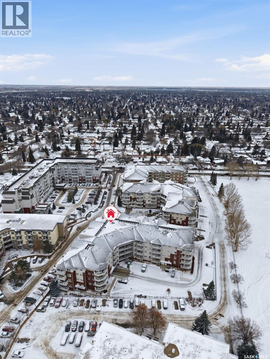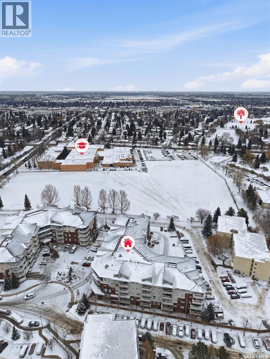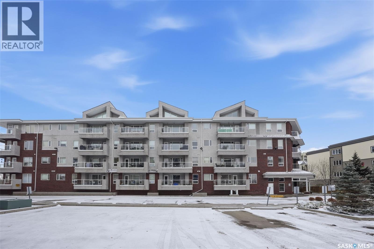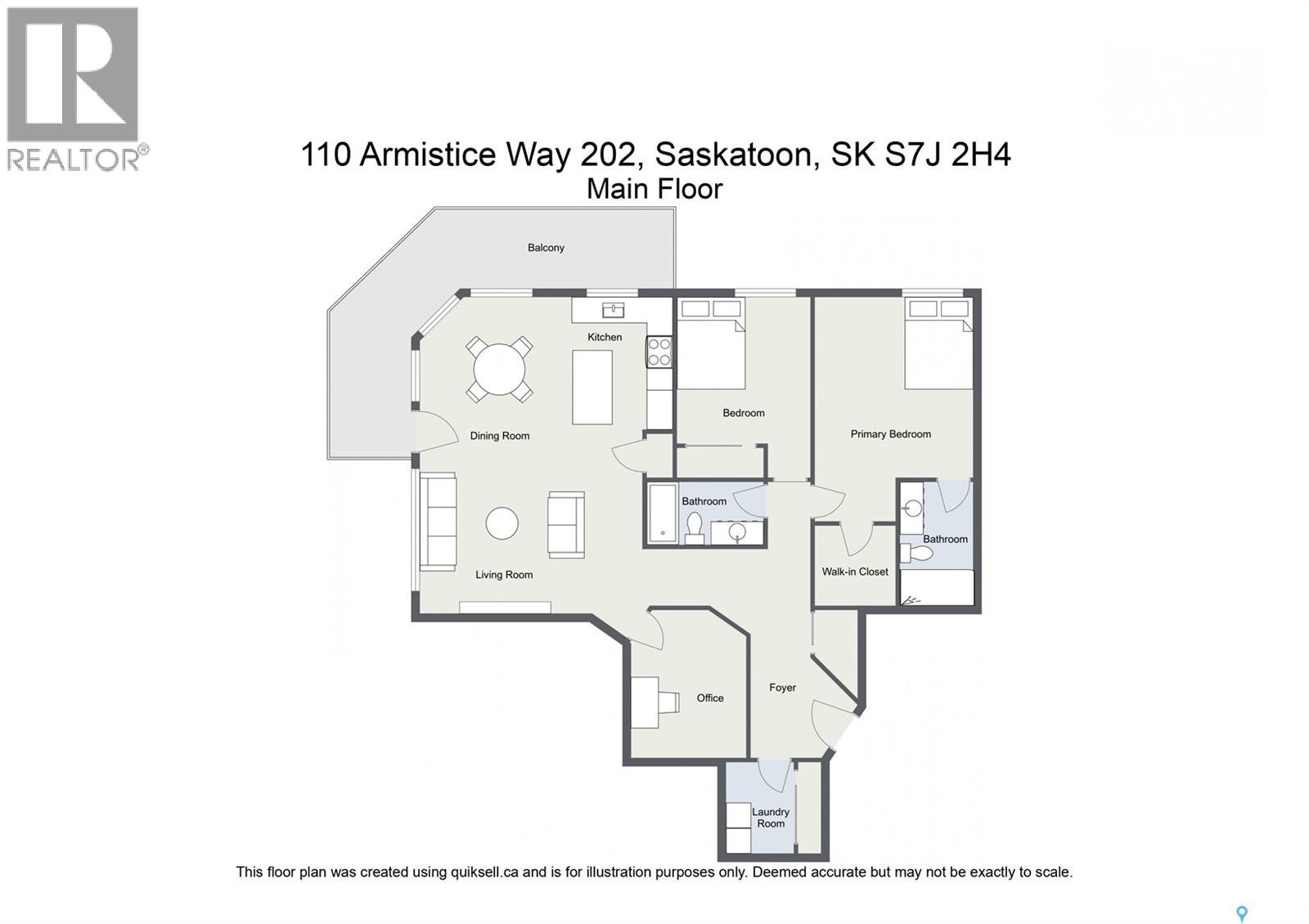202 110 Armistice Way Saskatoon, Saskatchewan S7J 5L8
$339,000Maintenance,
$582.58 Monthly
Maintenance,
$582.58 MonthlyWelcome to well-maintained and thoughtfully designed 1067 sq ft condo in the Nutana Suburban Centre. This is a perfect location for seniors looking for convenience and community. This prime location offers easy access to shopping, medical services, restaurants, public transportation and every amenity you could need. This unit was a former showhome for the building, this 1-bedroom plus den unit is filled with quality finishes and special touches. The den features a built-in Murphy bed, ideal for accommodating guests without compromising space. The bright and open layout features a walk-in shower, in suite laundry and a private wrap around balcony with beautiful park views—a serene space to enjoy your morning coffee. The home comes with one heated underground parking stall and a locking storage unit, keeping your vehicle and belongings secure year-round. Residents also enjoy access to a recreation room for social gatherings, a fitness room for staying active and the peace of mind that comes with a safe, well-managed building. With its superb location, low-maintenance lifestyle, and welcoming community atmosphere, this wonderful condo offers the perfect blend of independence and convenience for you to enjoy. Call now for your private tour. (id:51699)
Property Details
| MLS® Number | SK023696 |
| Property Type | Single Family |
| Neigbourhood | Nutana S.C. |
| Community Features | Pets Not Allowed |
| Features | Elevator, Wheelchair Access, Balcony |
Building
| Bathroom Total | 2 |
| Bedrooms Total | 2 |
| Appliances | Washer, Refrigerator, Intercom, Dishwasher, Dryer, Hood Fan, Stove |
| Architectural Style | Low Rise |
| Constructed Date | 2005 |
| Cooling Type | Central Air Conditioning |
| Heating Fuel | Natural Gas |
| Heating Type | Baseboard Heaters, Hot Water |
| Size Interior | 1067 Sqft |
| Type | Apartment |
Parking
| Underground | 1 |
| Parking Space(s) | 1 |
Land
| Acreage | No |
Rooms
| Level | Type | Length | Width | Dimensions |
|---|---|---|---|---|
| Main Level | Living Room | 10 ft ,4 in | 14 ft ,10 in | 10 ft ,4 in x 14 ft ,10 in |
| Main Level | Kitchen | 11 ft ,2 in | 9 ft ,7 in | 11 ft ,2 in x 9 ft ,7 in |
| Main Level | Dining Room | 8 ft ,1 in | 10 ft ,11 in | 8 ft ,1 in x 10 ft ,11 in |
| Main Level | Primary Bedroom | 11 ft | 16 ft ,10 in | 11 ft x 16 ft ,10 in |
| Main Level | Bedroom | 13 ft ,10 in | 8 ft ,6 in | 13 ft ,10 in x 8 ft ,6 in |
| Main Level | Den | x x x | ||
| Main Level | 4pc Bathroom | x x x | ||
| Main Level | 3pc Bathroom | x x x | ||
| Main Level | Laundry Room | x x x |
https://www.realtor.ca/real-estate/29086866/202-110-armistice-way-saskatoon-nutana-sc
Interested?
Contact us for more information

