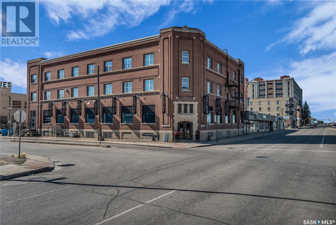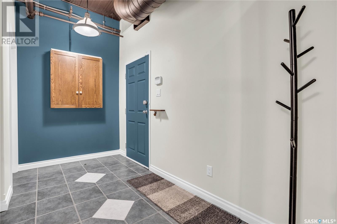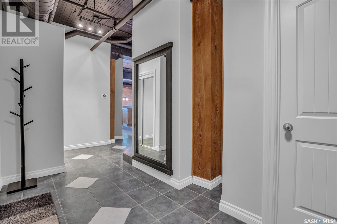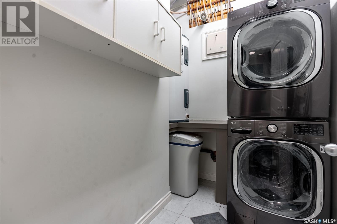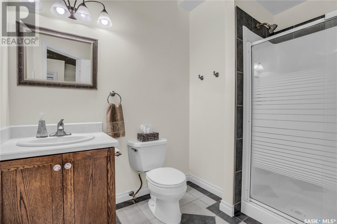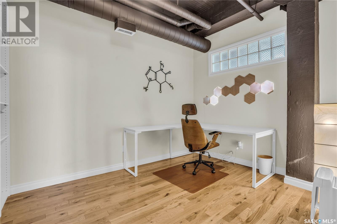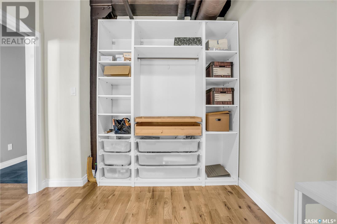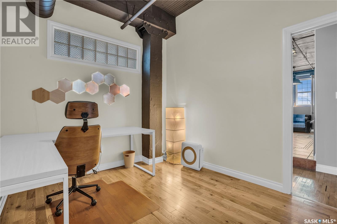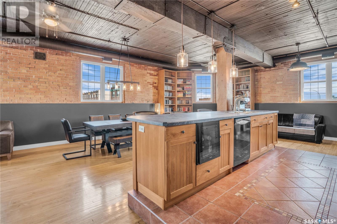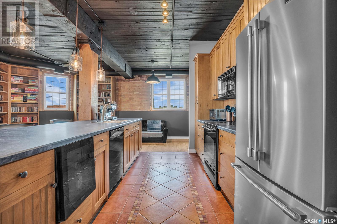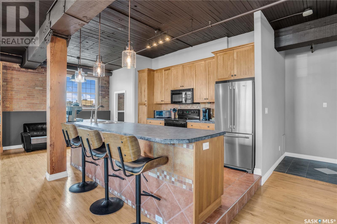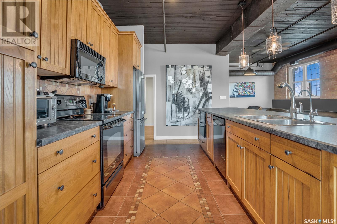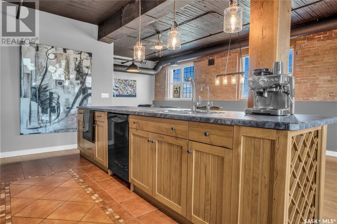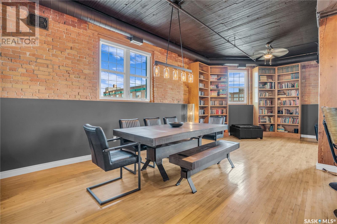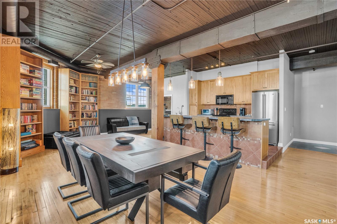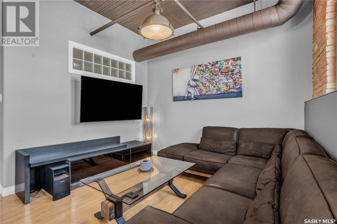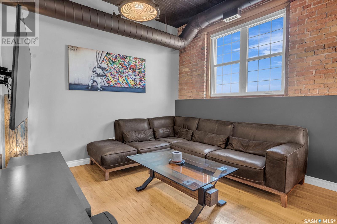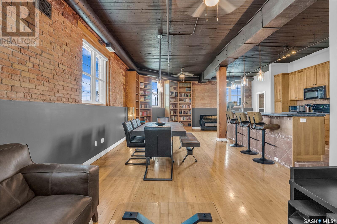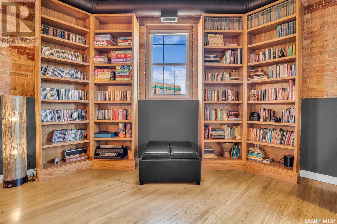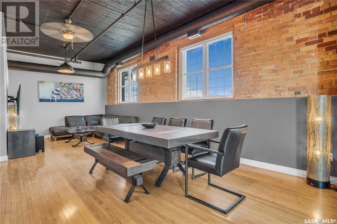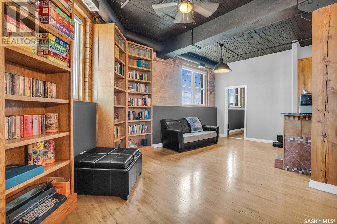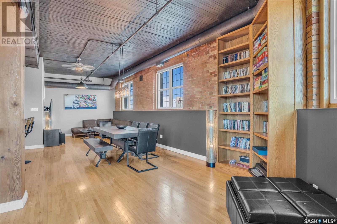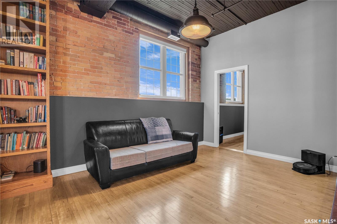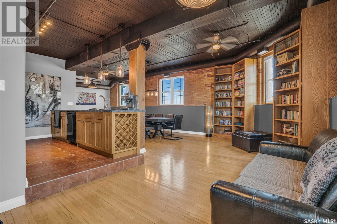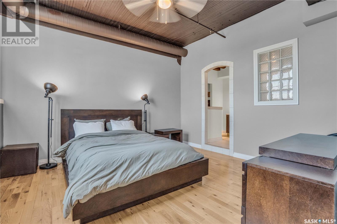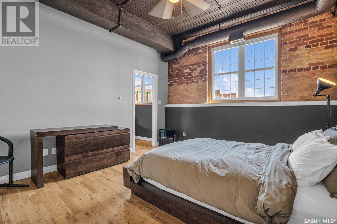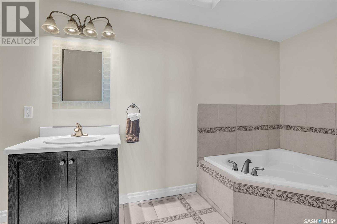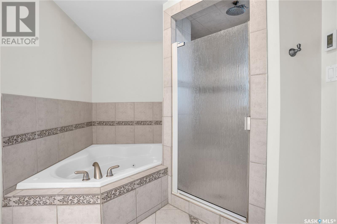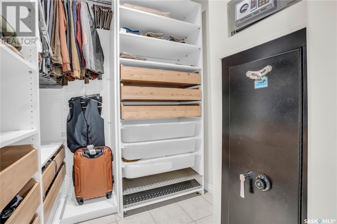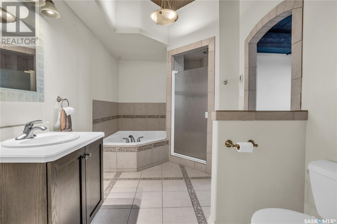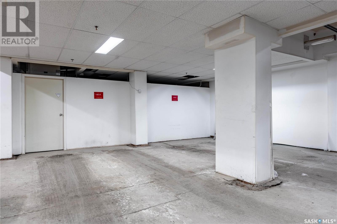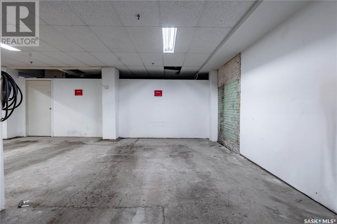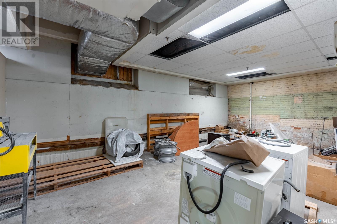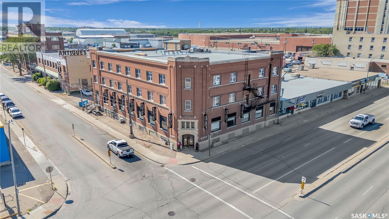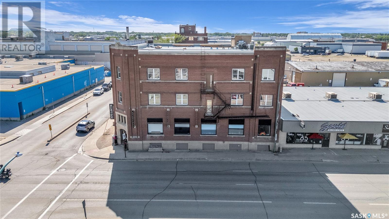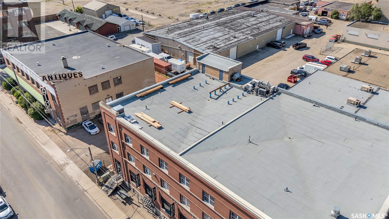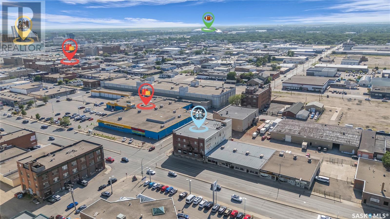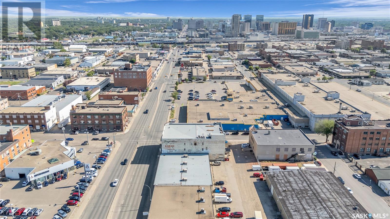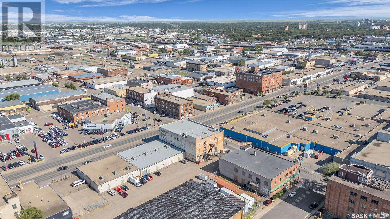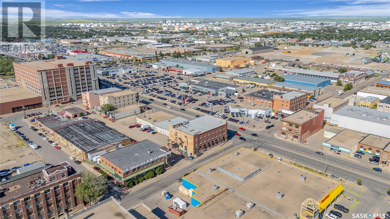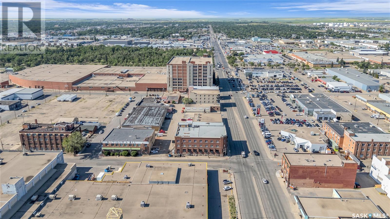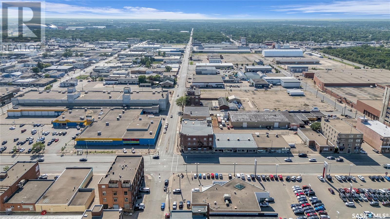202 1170 Broad Street Regina, Saskatchewan S4R 1X8
$325,000Maintenance,
$427 Monthly
Maintenance,
$427 MonthlyFor Sale: A Stylish Warehouse Condo in Regina, SK. Step into this 1447 sq ft gem on the second floor of a classic brick warehouse in the heart of Regina, Saskatchewan. With its industrial charm and modern flair, this condo is a perfect blend of character and comfort. Inside, hardwood floors glow warmly underfoot, complemented by exposed beams that add a touch of history to the open-concept space. The sit-up kitchen island is the centerpiece, ideal for casual meals or lively gatherings, with lots of space ready for your culinary adventures. The two bedrooms offer cozy retreats, each with ample space for personal style. Two bathrooms bring convenience and a bit of luxury—perfect for unwinding after a long day. The rooftop patio is your private escape, wonderful for morning coffee or evening drinks with Regina’s skyline as your backdrop. Down below, storefronts on the main floor keep the vibe lively, while two underground parking stalls and a storage unit make life easy and organized. This second-floor condo is a rare find, blending urban energy with practical comforts. Ready to make it yours? Contact a Regina real estate agent for a tour! (id:51699)
Property Details
| MLS® Number | SK012368 |
| Property Type | Single Family |
| Neigbourhood | Warehouse District |
| Community Features | Pets Allowed With Restrictions |
| Features | Elevator |
| Structure | Patio(s) |
Building
| Bathroom Total | 2 |
| Bedrooms Total | 2 |
| Appliances | Washer, Refrigerator, Dishwasher, Dryer, Microwave, Garburator, Window Coverings, Garage Door Opener Remote(s), Stove |
| Architectural Style | Low Rise |
| Constructed Date | 1912 |
| Cooling Type | Central Air Conditioning |
| Heating Fuel | Natural Gas |
| Heating Type | Forced Air |
| Size Interior | 1447 Sqft |
| Type | Apartment |
Parking
| Underground | 2 |
| Parking Space(s) | 2 |
Land
| Acreage | No |
Rooms
| Level | Type | Length | Width | Dimensions |
|---|---|---|---|---|
| Main Level | Kitchen | 16 ft ,9 in | 7 ft ,5 in | 16 ft ,9 in x 7 ft ,5 in |
| Main Level | Dining Room | 16 ft ,9 in | 12 ft ,6 in | 16 ft ,9 in x 12 ft ,6 in |
| Main Level | Living Room | 11 ft ,2 in | 9 ft ,5 in | 11 ft ,2 in x 9 ft ,5 in |
| Main Level | Other | 22 ft ,4 in | 9 ft ,6 in | 22 ft ,4 in x 9 ft ,6 in |
| Main Level | Primary Bedroom | 13 ft ,7 in | 12 ft ,10 in | 13 ft ,7 in x 12 ft ,10 in |
| Main Level | 4pc Ensuite Bath | 12 ft ,11 in | 7 ft ,9 in | 12 ft ,11 in x 7 ft ,9 in |
| Main Level | Bedroom | 13 ft | 9 ft ,1 in | 13 ft x 9 ft ,1 in |
| Main Level | 3pc Bathroom | Measurements not available | ||
| Main Level | Foyer | 17 ft | 5 ft ,11 in | 17 ft x 5 ft ,11 in |
| Main Level | Laundry Room | 7 ft ,3 in | 4 ft ,7 in | 7 ft ,3 in x 4 ft ,7 in |
https://www.realtor.ca/real-estate/28593090/202-1170-broad-street-regina-warehouse-district
Interested?
Contact us for more information

