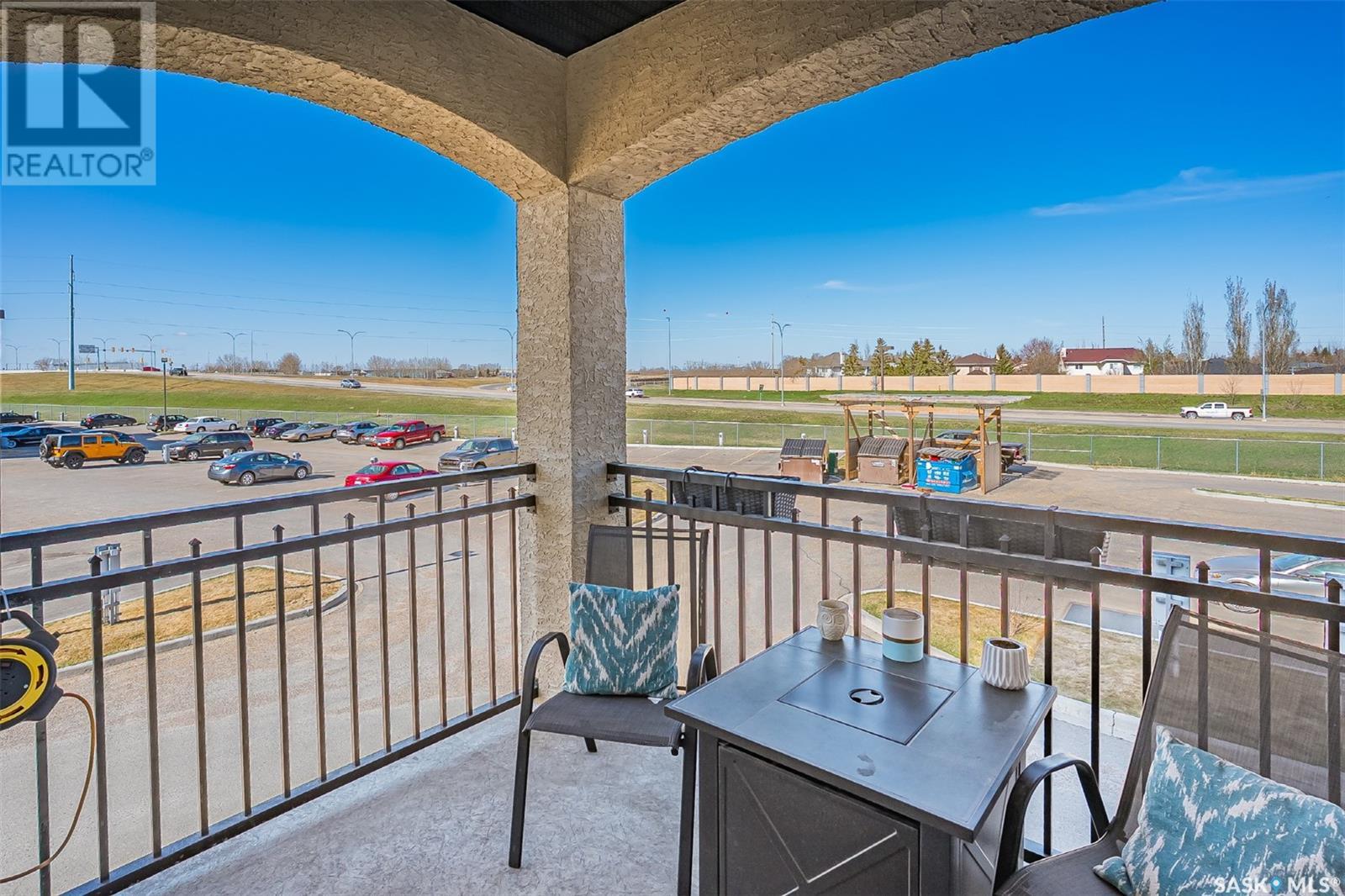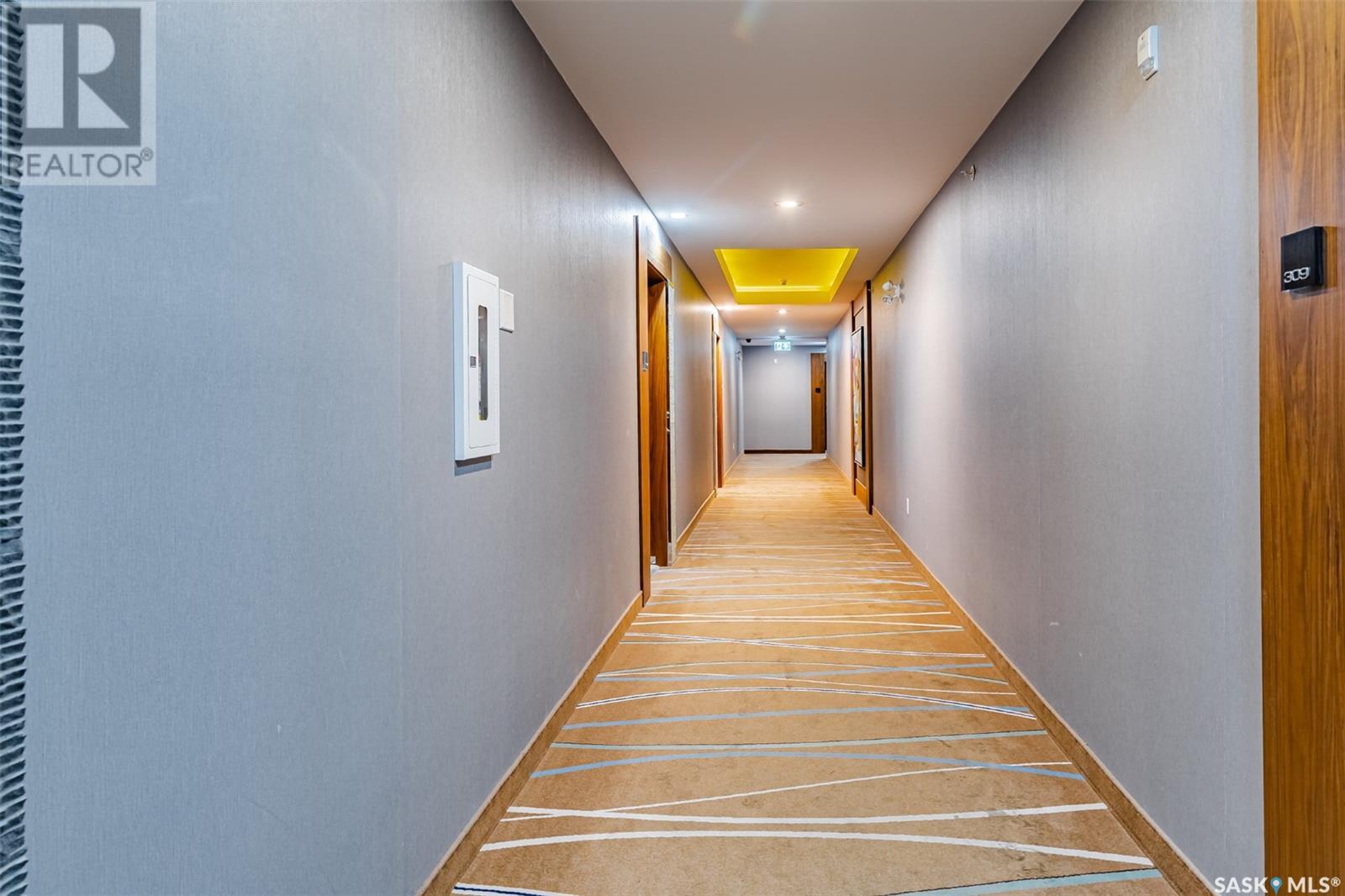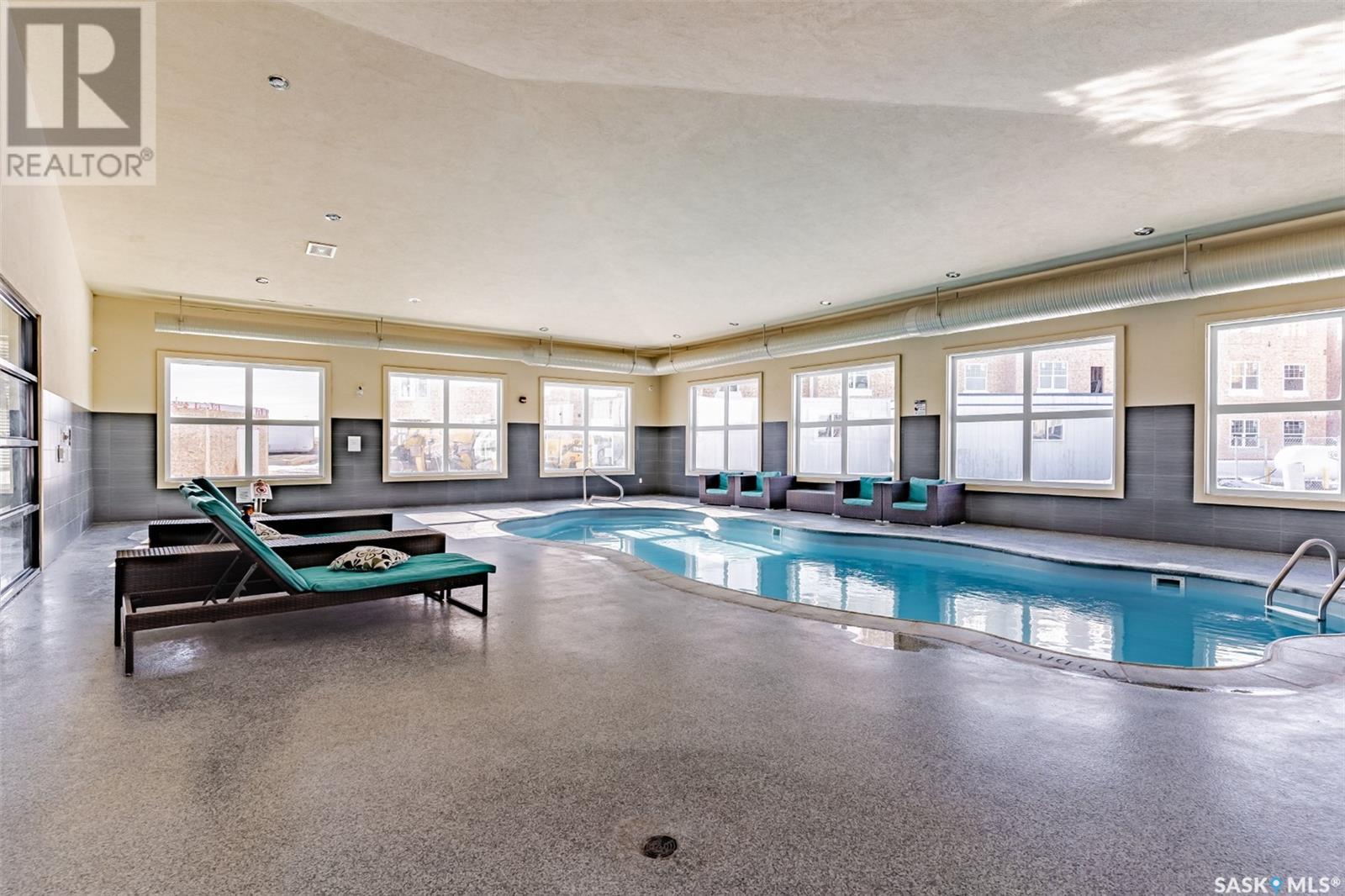202 120 Phelps Way Saskatoon, Saskatchewan S7V 0K4
$262,900Maintenance,
$552.10 Monthly
Maintenance,
$552.10 MonthlyWelcome to Astoria B in Rosewood area of Saskatoon. This 2nd floor CORNER UNIT offers 1023 sq.ft of elegant living space with views to the south and west off one of the larger balconys in the complex. There are two bedrooms with the Primary bedroom offering a STEAM SHOWER in the 3 pce ensuite bathroom plus his & her closet space. Open and spacious best describes the main living area. Everything from a fabulous kitchen with very functional island, tiled backsplash, quartz countertops and more. The adjacent dining area as well as the living room offers abundance of natural light from south and west windows. The laundry is neatly contained within an enclosed area. The main four piece bath is adjacent to the 2nd bedroom. There are TWO EXCLUSIVE PARKING STALLS both wired for winter plugging in, Condo fees of $552.10 include reserve fund, heating, exterior maintenance, water & sewer plus common building insurance. 2024 Annual taxes of $2285. Enjoy the times in the complex's indoor pool, or spend time with friends in the amenities room. So much to offer and close to many amenities. Reach out to your agent today or view prior to presentation of offers Monday May 5th 5:30 PM (id:51699)
Property Details
| MLS® Number | SK004245 |
| Property Type | Single Family |
| Neigbourhood | Rosewood |
| Community Features | Pets Allowed With Restrictions |
| Features | Elevator, Balcony |
| Pool Type | Indoor Pool |
Building
| Bathroom Total | 2 |
| Bedrooms Total | 2 |
| Amenities | Recreation Centre, Exercise Centre, Swimming |
| Appliances | Washer, Refrigerator, Dishwasher, Dryer, Window Coverings, Stove |
| Architectural Style | Low Rise |
| Constructed Date | 2017 |
| Cooling Type | Wall Unit |
| Heating Fuel | Natural Gas |
| Heating Type | Hot Water |
| Size Interior | 1023 Sqft |
| Type | Apartment |
Parking
| Surfaced | 2 |
| Other | |
| None | |
| Parking Space(s) | 1 |
Land
| Acreage | No |
| Landscape Features | Underground Sprinkler |
Rooms
| Level | Type | Length | Width | Dimensions |
|---|---|---|---|---|
| Main Level | Kitchen | 10 ft ,9 in | 9 ft ,7 in | 10 ft ,9 in x 9 ft ,7 in |
| Main Level | Living Room | 11 ft ,9 in | 14 ft ,4 in | 11 ft ,9 in x 14 ft ,4 in |
| Main Level | Dining Room | 11 ft ,2 in | 10 ft ,2 in | 11 ft ,2 in x 10 ft ,2 in |
| Main Level | 4pc Bathroom | Measurements not available | ||
| Main Level | Bedroom | 11 ft ,5 in | 9 ft ,10 in | 11 ft ,5 in x 9 ft ,10 in |
| Main Level | Primary Bedroom | 12 ft | 12 ft ,6 in | 12 ft x 12 ft ,6 in |
| Main Level | 3pc Ensuite Bath | Measurements not available | ||
| Main Level | Laundry Room | Measurements not available |
https://www.realtor.ca/real-estate/28240030/202-120-phelps-way-saskatoon-rosewood
Interested?
Contact us for more information




































