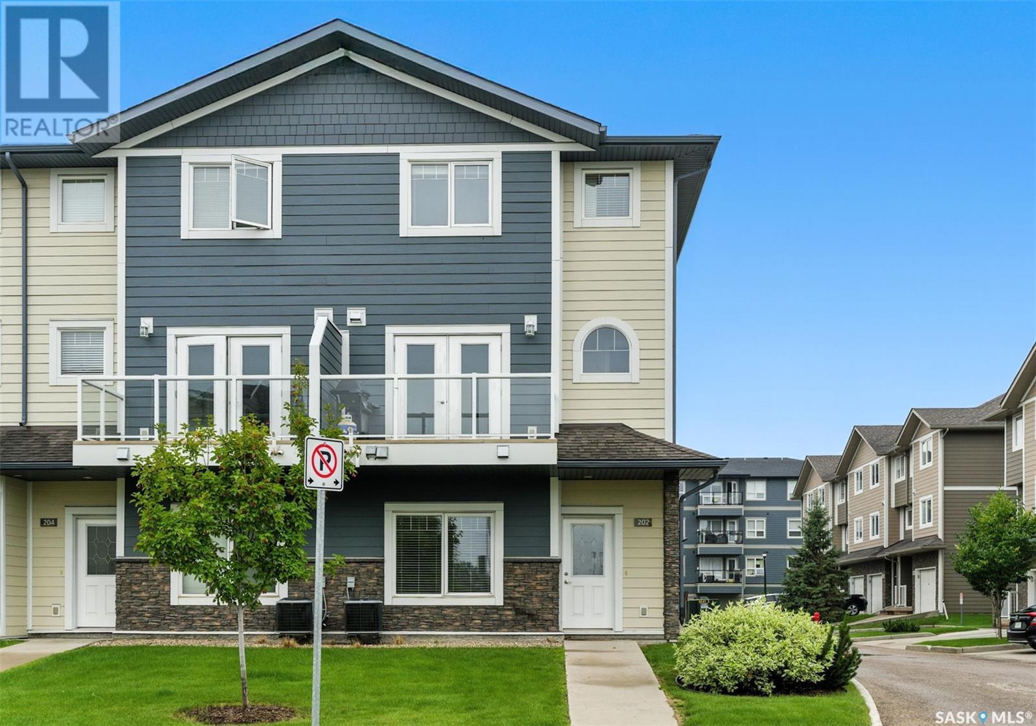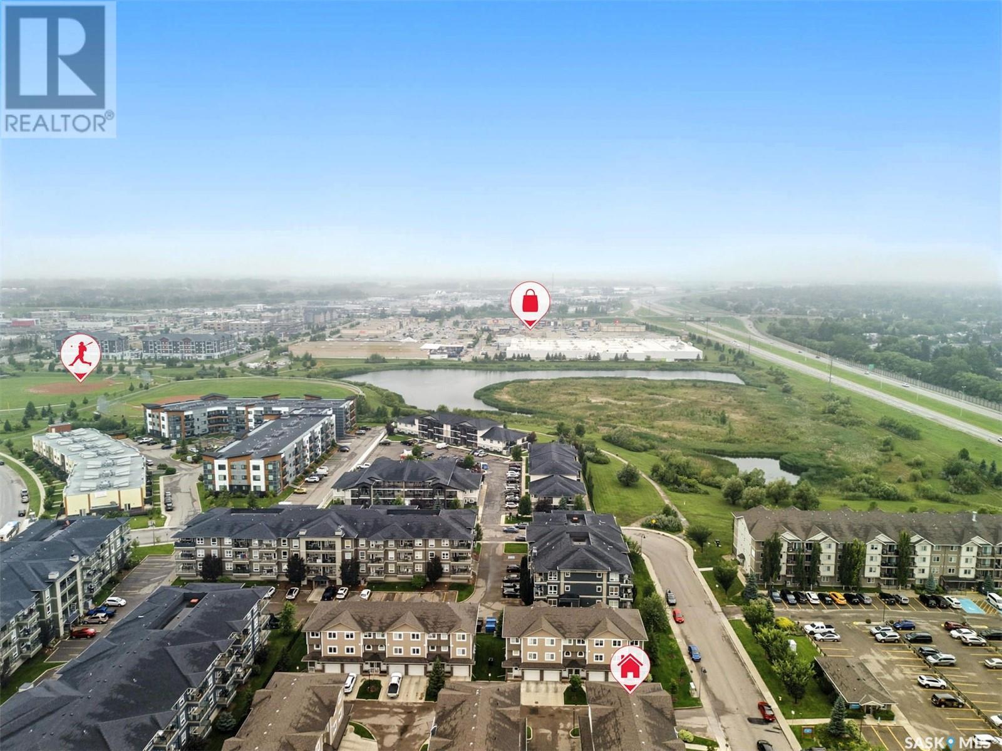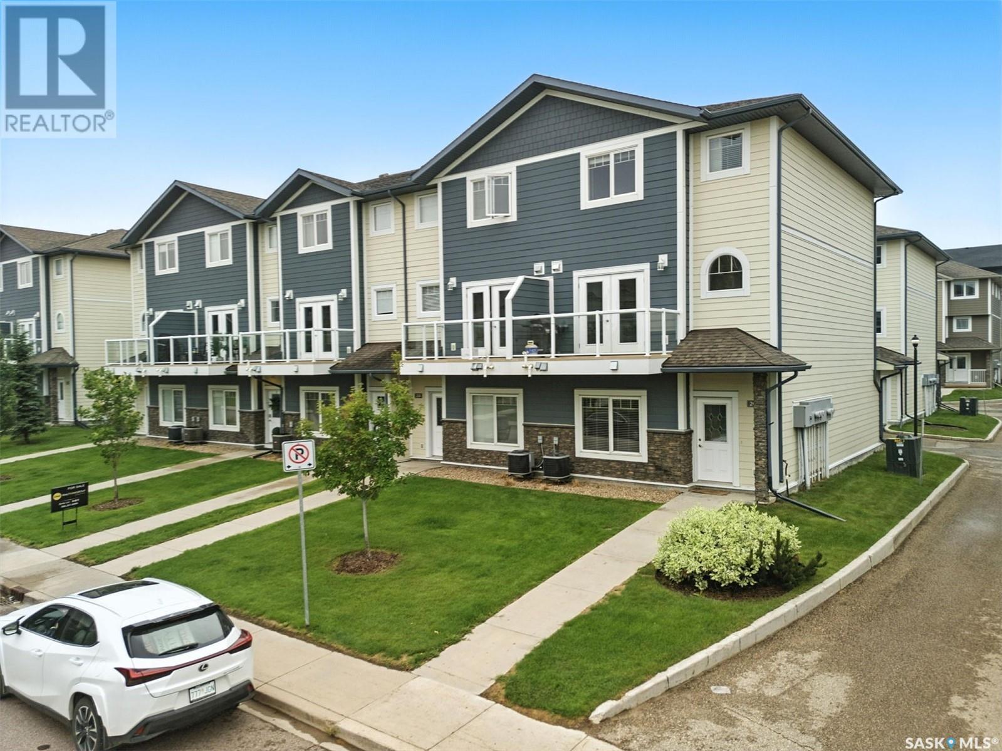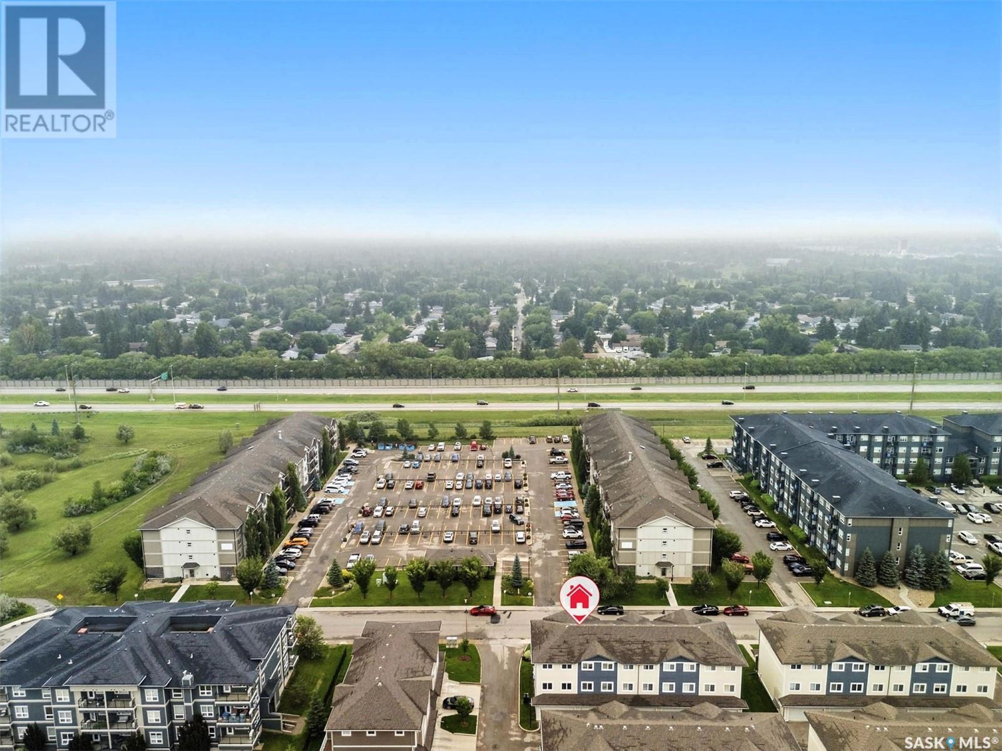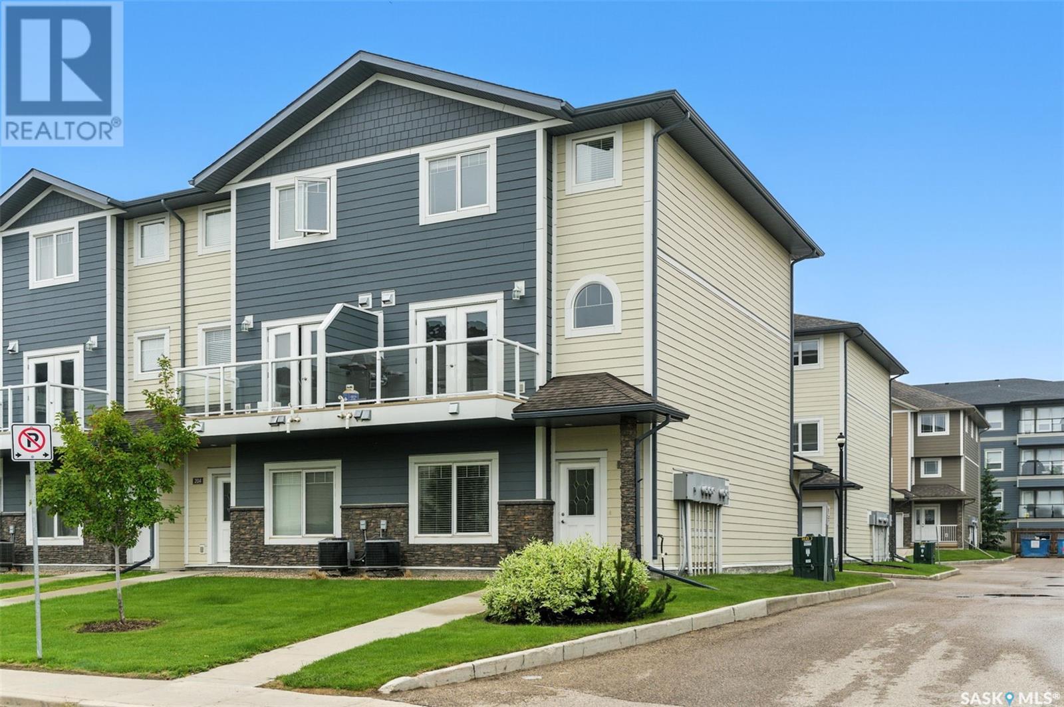202 212 Willis Crescent Saskatoon, Saskatchewan S7T 0R7
$389,000Maintenance,
$360 Monthly
Maintenance,
$360 MonthlyEnd Unit! New flooring!Luxury spacious town-home has three large bedrooms and 2.5 bathrooms. Over 1700 sq ft of living space above grade! Located in the most desirable location in complex. Situated just minutes from elementary schools, Stonebridge Plaza, Walmart, restaurants,scenic parks and kids playgrounds. The open style concept layout has 9ft ceilings on the first two floors. Brand new high laminate flooring and porcelain wood-like tile in most living & kitchen areas. Granite counter tops throughout home. Kitchen showcases maple shaker cabinets, soft close hinges, eating bar, glass backsplash and pantry. Master bedroom has large walkin closet and 4 piece en suite bathroom. All bedrooms are roomy. Main floor has den/family room, laundry,storage area and direct entry to double garage . Kohler plumbing fixtures throughout. Central air included Off kitchen area are garden doors that lead to a balcony for BBQ or relaxing sunbathing. Shows 10/10. (id:51699)
Property Details
| MLS® Number | SK013237 |
| Property Type | Single Family |
| Neigbourhood | Stonebridge |
| Community Features | Pets Allowed With Restrictions |
| Features | Corner Site, Balcony |
Building
| Bathroom Total | 3 |
| Bedrooms Total | 3 |
| Appliances | Washer, Refrigerator, Dishwasher, Dryer, Microwave, Window Coverings, Garage Door Opener Remote(s), Stove |
| Architectural Style | 3 Level |
| Constructed Date | 2013 |
| Cooling Type | Central Air Conditioning |
| Heating Fuel | Natural Gas |
| Heating Type | Forced Air |
| Stories Total | 3 |
| Size Interior | 1702 Sqft |
| Type | Row / Townhouse |
Parking
| Attached Garage | |
| Other | |
| Parking Space(s) | 2 |
Land
| Acreage | No |
| Landscape Features | Lawn |
Rooms
| Level | Type | Length | Width | Dimensions |
|---|---|---|---|---|
| Second Level | Dining Room | 12 ft ,6 in | 9 ft ,6 in | 12 ft ,6 in x 9 ft ,6 in |
| Second Level | Living Room | 13 ft | 18 ft ,5 in | 13 ft x 18 ft ,5 in |
| Second Level | Kitchen | 9 ft ,6 in | 12 ft | 9 ft ,6 in x 12 ft |
| Third Level | Bedroom | 12 ft | 11 ft ,10 in | 12 ft x 11 ft ,10 in |
| Third Level | Bedroom | 10 ft ,6 in | 9 ft ,2 in | 10 ft ,6 in x 9 ft ,2 in |
| Third Level | 4pc Bathroom | Measurements not available | ||
| Third Level | Bedroom | 11 ft ,10 in | 8 ft ,11 in | 11 ft ,10 in x 8 ft ,11 in |
| Third Level | 4pc Bathroom | Measurements not available | ||
| Main Level | Living Room | 12 ft ,3 in | 16 ft | 12 ft ,3 in x 16 ft |
| Main Level | Laundry Room | Measurements not available |
https://www.realtor.ca/real-estate/28632228/202-212-willis-crescent-saskatoon-stonebridge
Interested?
Contact us for more information

