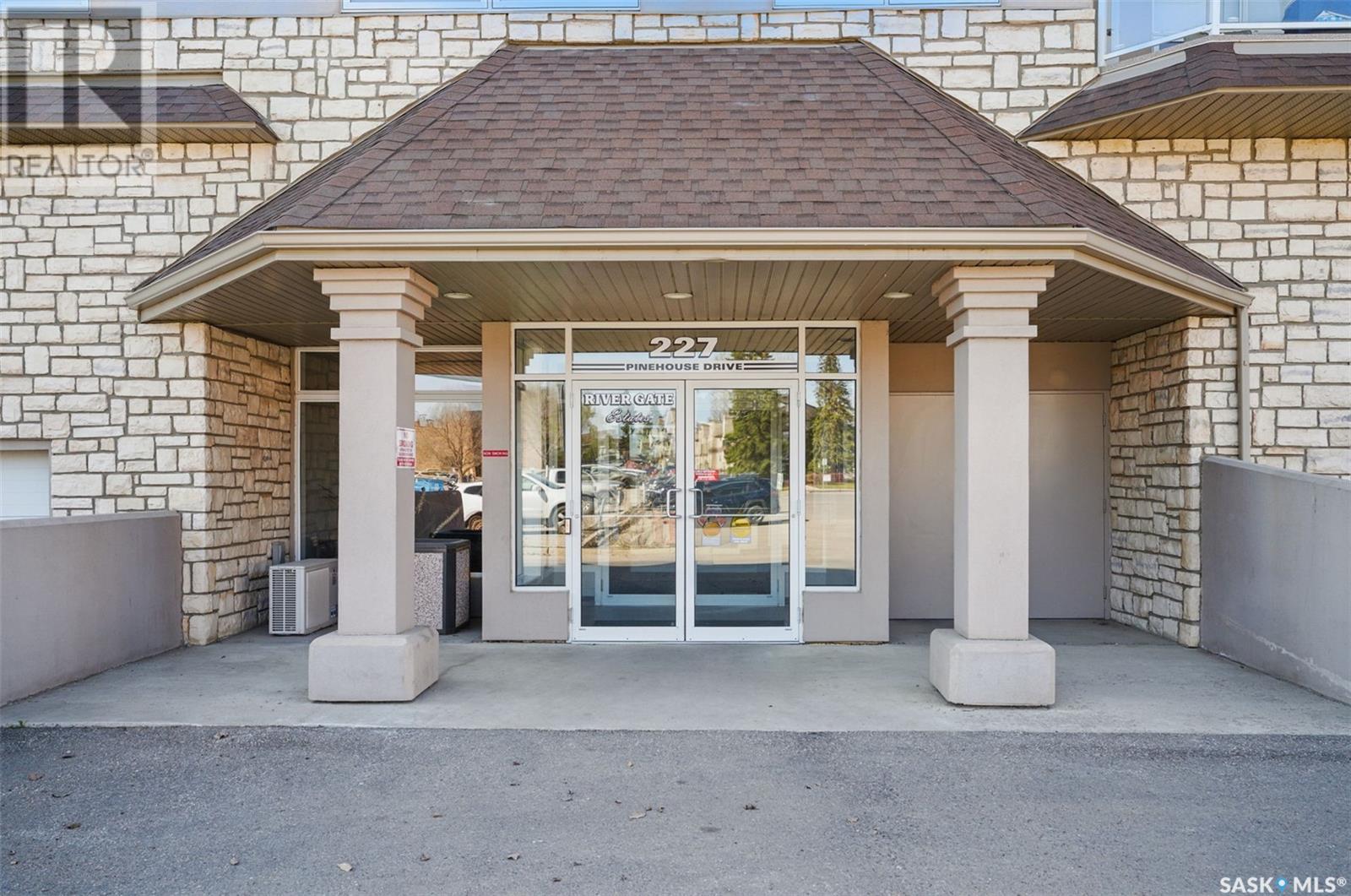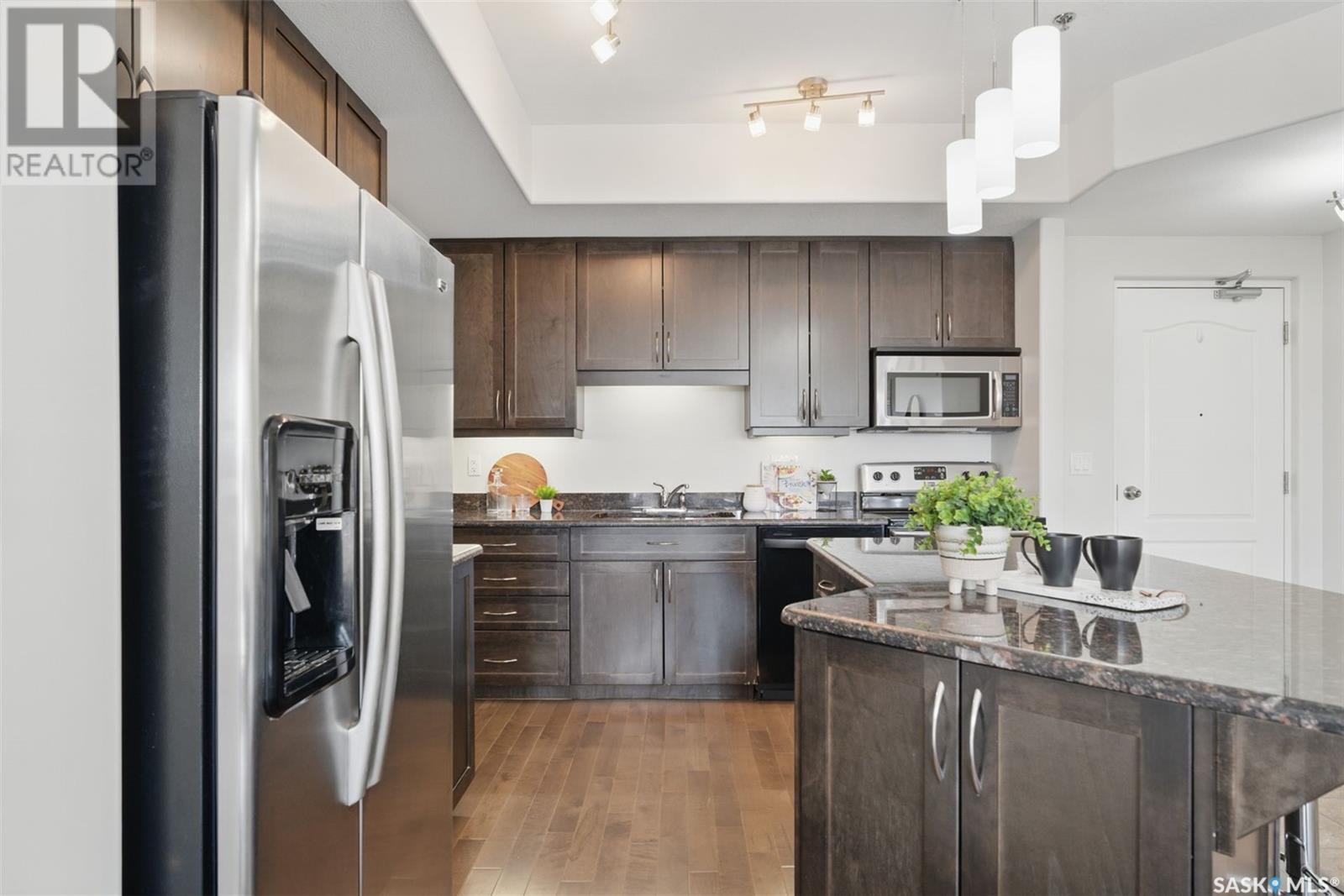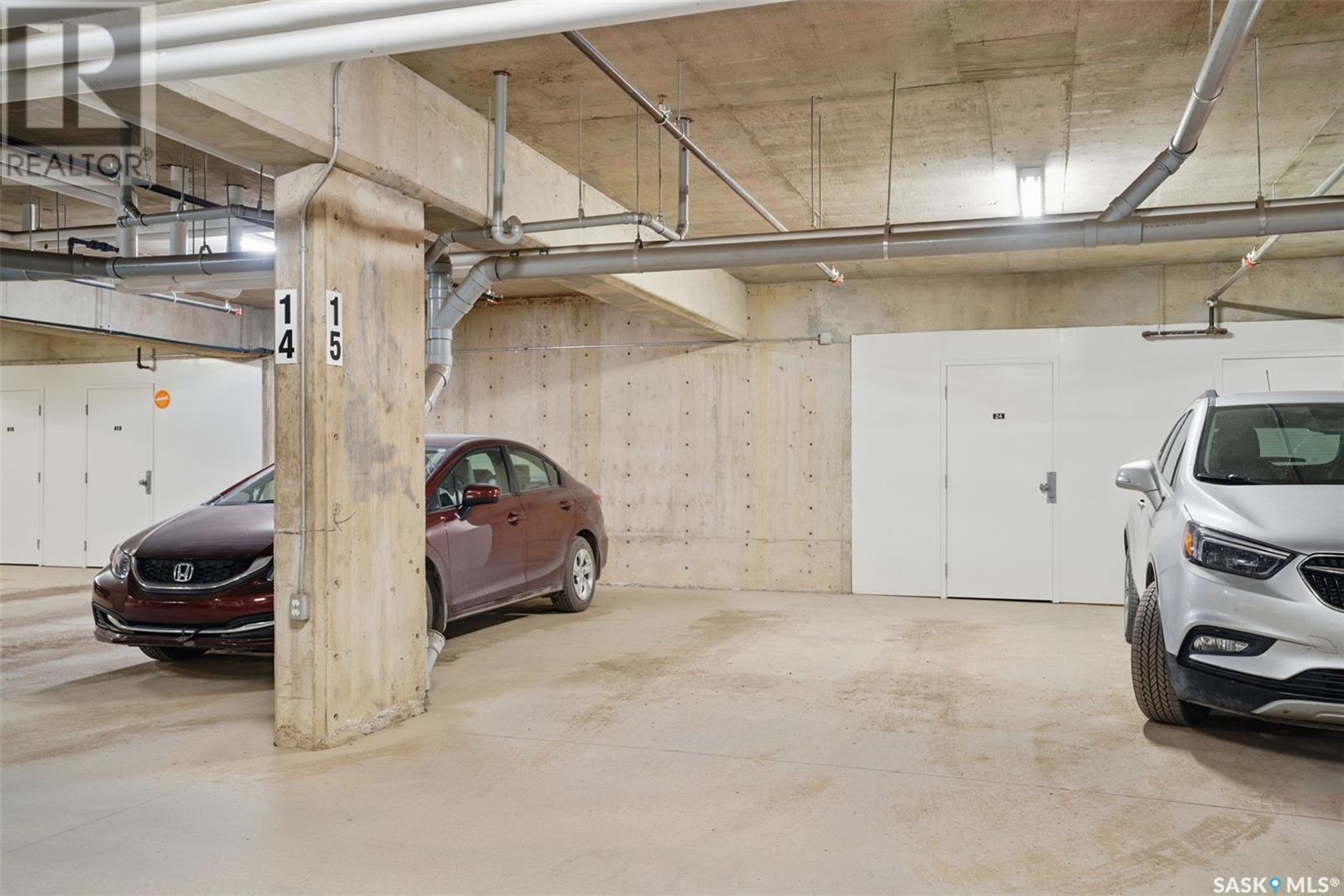202 227 Pinehouse Drive Saskatoon, Saskatchewan S7K 6N9
$320,000Maintenance,
$455 Monthly
Maintenance,
$455 MonthlyWelcome to #202- 227 Pinehouse Drive located in the North end of Saskatoon!! This stunning 2nd floor 2 bedroom, 2 bathroom condo has just been freshly painted throughout and is ready for immediate possession! Located in a safe and secure building that was built in 2010, this is a fantastic place to call home! This bright and inviting unit features an open-concept living and dining area perfect for relaxing or entertaining. The modern kitchen is a standout with sleek granite countertops, stainless steel appliances, ample cabinetry and island with room for 2 bar stools. Both bedrooms offer generous space, with the primary suite featuring a private 3 pc. en-suite bathroom as well as walk in closet. Enjoy the convenience of in-unit laundry with additional storage space, and relax on your private balcony with East facing views. One heated underground parking stall is included as well as one large enclosed storage unit. Additional features include Hunter Douglas blinds, in floor heating & central air conditioning. This well-maintained community offers an amenities room, outdoor garden area, green space with gazebo and is conveniently located near shopping, dining, and the river. Whether you're a first-time buyer, downsizing, or looking for a turnkey investment property, this condo checks all the boxes. Schedule your private showing today! (id:51699)
Property Details
| MLS® Number | SK005150 |
| Property Type | Single Family |
| Neigbourhood | Lawson Heights |
| Community Features | Pets Allowed With Restrictions |
| Features | Elevator, Wheelchair Access, Balcony |
Building
| Bathroom Total | 2 |
| Bedrooms Total | 2 |
| Appliances | Washer, Refrigerator, Intercom, Dishwasher, Dryer, Microwave, Window Coverings, Garage Door Opener Remote(s), Central Vacuum - Roughed In, Stove |
| Architectural Style | High Rise |
| Constructed Date | 2010 |
| Cooling Type | Central Air Conditioning |
| Heating Type | In Floor Heating |
| Size Interior | 951 Sqft |
| Type | Apartment |
Parking
| Parking Space(s) | 1 |
Land
| Acreage | No |
Rooms
| Level | Type | Length | Width | Dimensions |
|---|---|---|---|---|
| Main Level | Kitchen/dining Room | 10 ft ,5 in | 15 ft ,3 in | 10 ft ,5 in x 15 ft ,3 in |
| Main Level | Living Room | 11 ft ,2 in | 14 ft | 11 ft ,2 in x 14 ft |
| Main Level | Bedroom | 10 ft ,1 in | 12 ft ,3 in | 10 ft ,1 in x 12 ft ,3 in |
| Main Level | Primary Bedroom | 10 ft ,8 in | 14 ft ,2 in | 10 ft ,8 in x 14 ft ,2 in |
| Main Level | Laundry Room | 5 ft | 7 ft ,5 in | 5 ft x 7 ft ,5 in |
| Main Level | 4pc Bathroom | - x - | ||
| Main Level | 3pc Ensuite Bath | - x - |
https://www.realtor.ca/real-estate/28282070/202-227-pinehouse-drive-saskatoon-lawson-heights
Interested?
Contact us for more information






























