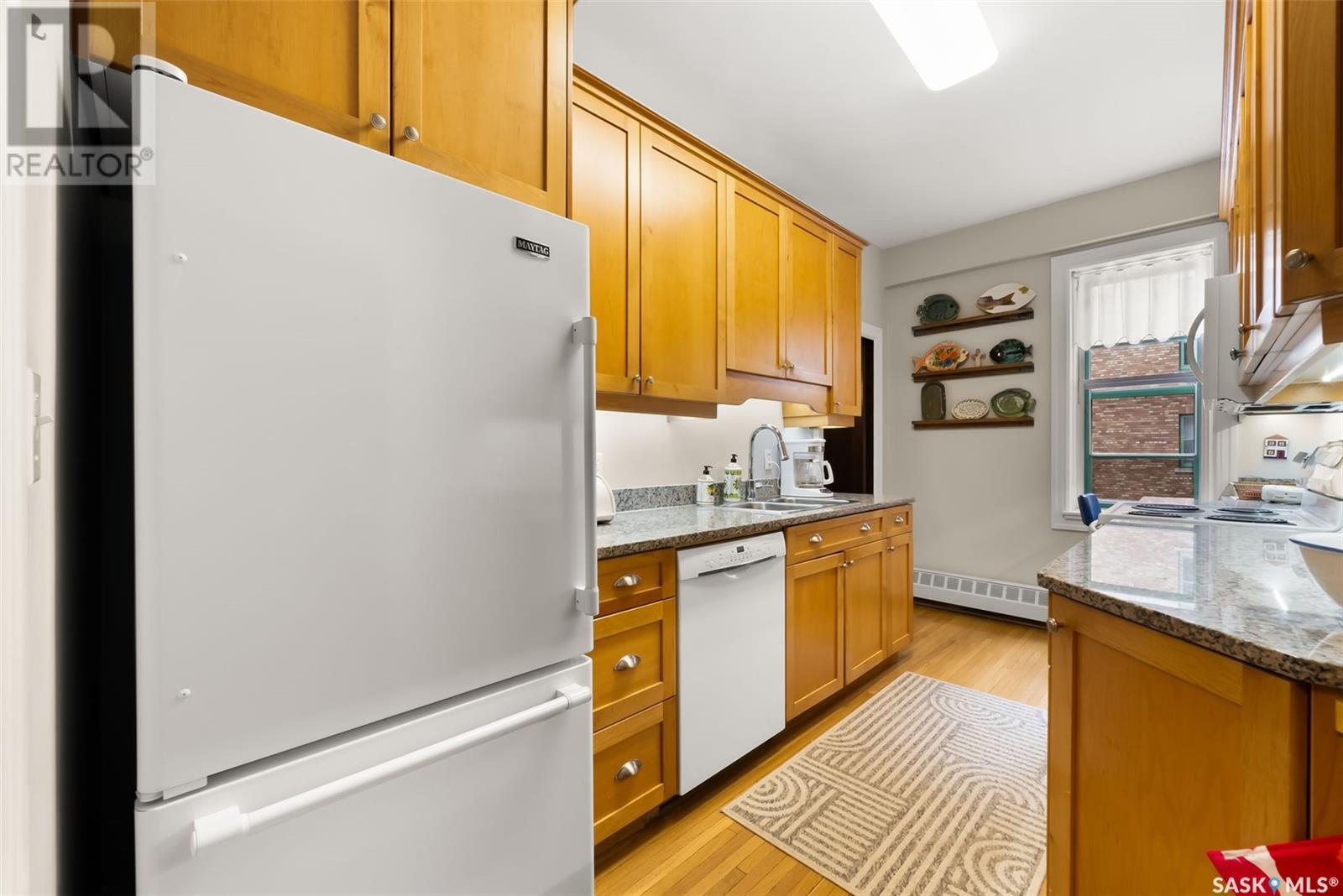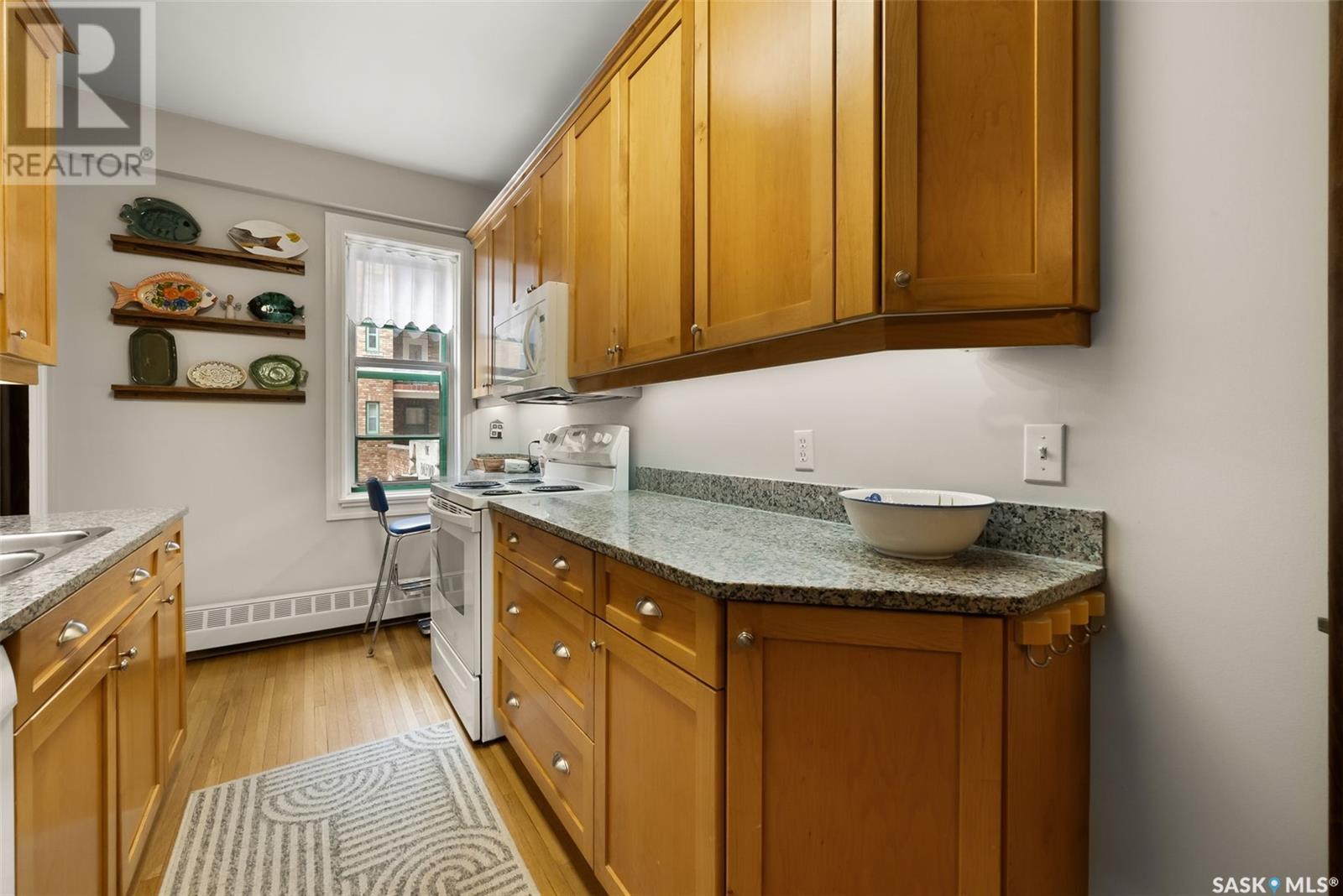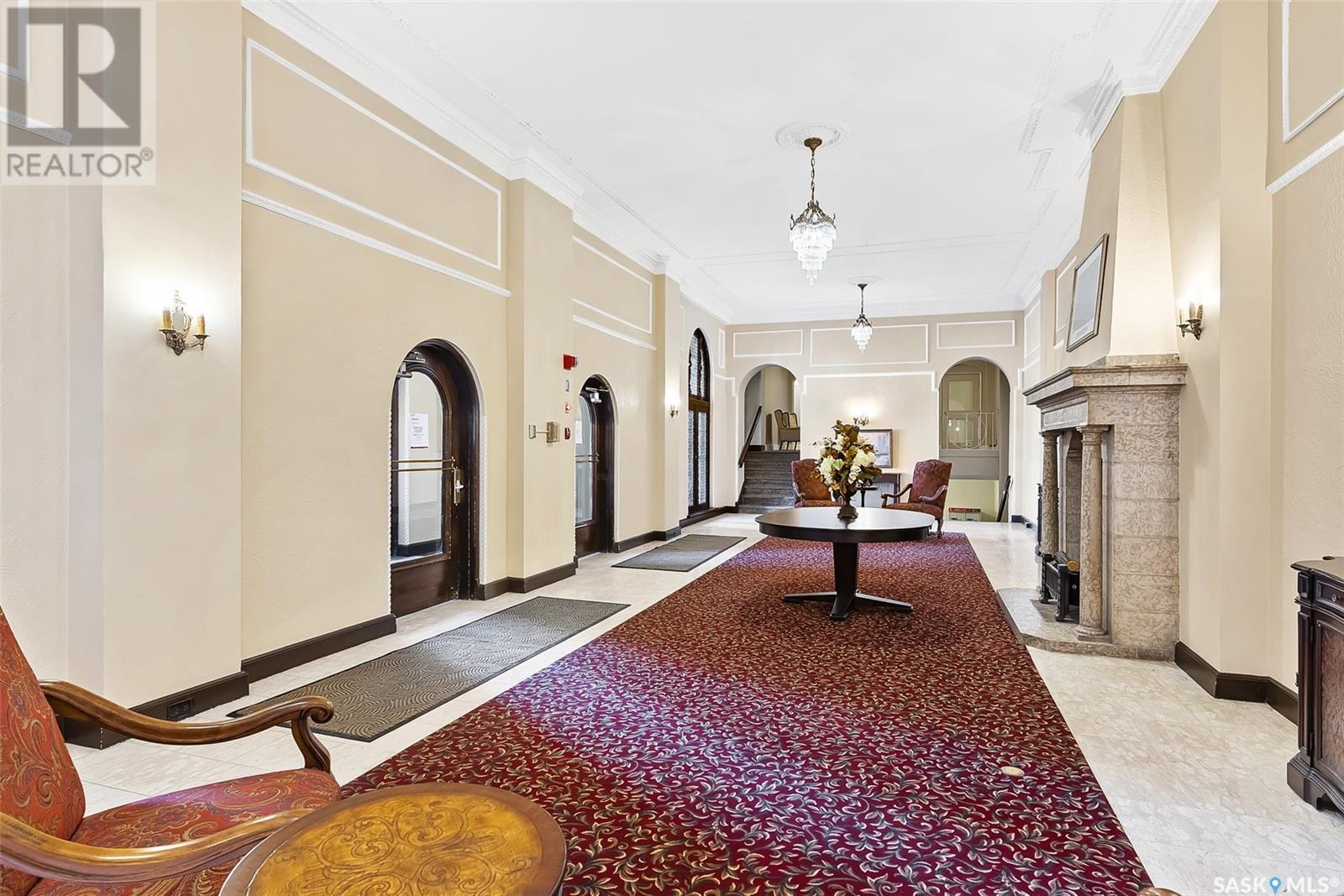202 2305 Victoria Avenue Regina, Saskatchewan S4P 0S7
$374,900Maintenance,
$976.98 Monthly
Maintenance,
$976.98 MonthlyDon’t miss this rare opportunity to own a beautifully restored condo in the prestigious Balfour Building -blends historic charm with modern updates. Located on the second floor with multiple exposures, the unit is easily accessible via elevator. A private vestibule outside the suite adds a unique touch of exclusivity. Galley-style kitchen features custom alder cabinetry, granite countertops, and appliances replaced in 2017 (new microwave in 2023). The formal dining area flows into the expansive living room, where an original fireplace now houses a new electric insert, framed by an elegant oak surround (2016). Generously sized den offers a versatile space that could serve as a third bedroom. Both bedrooms feature walk-in closets, with the primary bedroom capturing abundant natural light. 4 piece bathroom was fully renovated in 2018, featuring modern fixtures, a heated tiled floor, and a classic subway tile surround. Historic details have been carefully preserved, including refinished hardwood floors, restored doors, woodwork, original hardware, light fixtures, ceiling medallions, and pristine plaster walls. The current owners have invested over $35,000 in upgrades, including replacing all original plumbing stacks. Bosch washer and dryer (2018) are housed in a spacious utility room with a new laundry sink and cabinet. Parking spot (#1) is conveniently located directly outside the back doors ($32/month covers taxes and power). A basement storage locker (#69) is also included. An added perk is shared use of a balcony just outside the unit, conveniently accessed through a nearby door. Building offers amenities such as a meeting/party room with a deck and BBQs, bike storage, recycling, public coin laundry, a workshop, and an inviting lobby. Condo fees cover heat, water, building insurance, reserve fund contributions, and maintenance. Experience the perfect blend of historic charm and modern convenience in this one-of-a-kind residence! (id:51699)
Property Details
| MLS® Number | SK001646 |
| Property Type | Single Family |
| Neigbourhood | Downtown District |
| Community Features | Pets Allowed With Restrictions |
| Features | Elevator, Wheelchair Access, Balcony |
Building
| Bathroom Total | 1 |
| Bedrooms Total | 2 |
| Amenities | Shared Laundry |
| Appliances | Washer, Refrigerator, Intercom, Dishwasher, Dryer, Microwave, Freezer, Window Coverings, Stove |
| Architectural Style | High Rise |
| Constructed Date | 1929 |
| Cooling Type | Wall Unit, Window Air Conditioner |
| Fireplace Fuel | Electric |
| Fireplace Present | Yes |
| Fireplace Type | Conventional |
| Heating Fuel | Natural Gas |
| Heating Type | Baseboard Heaters, Hot Water, In Floor Heating |
| Size Interior | 1543 Sqft |
| Type | Apartment |
Parking
| Surfaced | 1 |
| None | |
| Parking Space(s) | 1 |
Land
| Acreage | No |
| Size Irregular | 0.00 |
| Size Total | 0.00 |
| Size Total Text | 0.00 |
Rooms
| Level | Type | Length | Width | Dimensions |
|---|---|---|---|---|
| Main Level | Foyer | 5 ft | 31 ft | 5 ft x 31 ft |
| Main Level | Laundry Room | 11 ft | 8 ft | 11 ft x 8 ft |
| Main Level | Kitchen | 7 ft | 14 ft | 7 ft x 14 ft |
| Main Level | Dining Room | 12 ft | 13 ft | 12 ft x 13 ft |
| Main Level | Living Room | 12 ft | 17 ft | 12 ft x 17 ft |
| Main Level | Den | 9 ft | 10 ft | 9 ft x 10 ft |
| Main Level | Dining Nook | 6 ft | 8 ft | 6 ft x 8 ft |
| Main Level | 4pc Bathroom | 6 ft | 9 ft | 6 ft x 9 ft |
| Main Level | Bedroom | 12 ft ,10 in | 14 ft | 12 ft ,10 in x 14 ft |
| Main Level | Bedroom | 9 ft ,10 in | 14 ft | 9 ft ,10 in x 14 ft |
| Main Level | Other | 5 ft | 6 ft | 5 ft x 6 ft |
https://www.realtor.ca/real-estate/28114673/202-2305-victoria-avenue-regina-downtown-district
Interested?
Contact us for more information












































