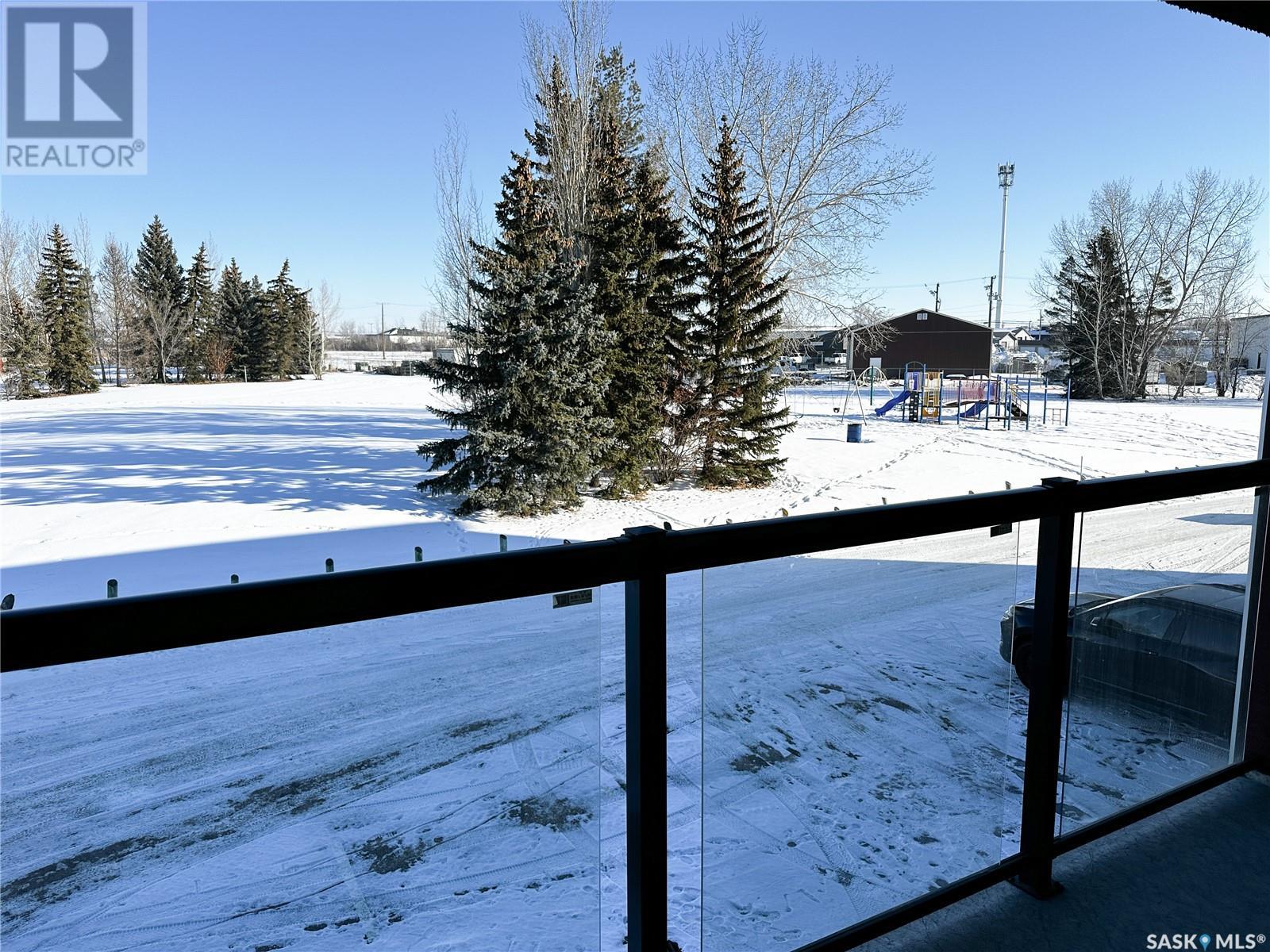202 2452 Killdeer Drive North Battleford, Saskatchewan S9A 3T5
$232,900Maintenance,
$495 Monthly
Maintenance,
$495 MonthlyWelcome to The Signature in Kildeer Park, a beautiful second-floor condo offering over 1,000 sq ft of modern, comfortable living. Built in 2015, this well-designed unit features 2 bedrooms and 2 bathrooms, making it an excellent option for a variety of buyers. The kitchen is the heart of the home, complete with a large island, ample storage, and a contemporary design that flows seamlessly into the dining and living room areas. Patio doors lead you to a good sized balcony, the perfect spot to unwind at the end of the day. You'll appreciate the neutral tones and vinyl plank flooring throughout, creating a warm and inviting space. Additional features include in-suite laundry, extra storage, and heated underground parking. Enjoy the security, simplicity, and low-maintenance lifestyle that condo living offers in Kildeer Park’s premier condo complex. Contact your agent today for more information or to schedule your private showing. (id:51699)
Property Details
| MLS® Number | SK002003 |
| Property Type | Single Family |
| Neigbourhood | Killdeer Park |
| Community Features | Pets Allowed With Restrictions |
| Features | Treed, Elevator, Wheelchair Access, Balcony |
Building
| Bathroom Total | 2 |
| Bedrooms Total | 2 |
| Appliances | Washer, Refrigerator, Intercom, Dishwasher, Dryer, Window Coverings, Garage Door Opener Remote(s), Stove |
| Architectural Style | Low Rise |
| Constructed Date | 2015 |
| Cooling Type | Central Air Conditioning, Air Exchanger |
| Heating Type | Baseboard Heaters, Hot Water |
| Size Interior | 1037 Sqft |
| Type | Apartment |
Parking
| Underground | 1 |
| Other | |
| Heated Garage | |
| Parking Space(s) | 1 |
Land
| Acreage | No |
| Landscape Features | Lawn |
Rooms
| Level | Type | Length | Width | Dimensions |
|---|---|---|---|---|
| Main Level | Kitchen | 15'6 x 11'5 | ||
| Main Level | Laundry Room | 6'4 x 5'2 | ||
| Main Level | Foyer | 6'8 x 12'11 | ||
| Main Level | Dining Room | 11'5 x 7'6 | ||
| Main Level | Living Room | 11'5 x 12'4 | ||
| Main Level | Bedroom | 11'11 x 13'11 | ||
| Main Level | 4pc Bathroom | 4'11 x 8'0 | ||
| Main Level | Bedroom | 12'0 x 13'0 | ||
| Main Level | 3pc Bathroom | 6'2 x 8'8 |
https://www.realtor.ca/real-estate/28134364/202-2452-killdeer-drive-north-battleford-killdeer-park
Interested?
Contact us for more information

















