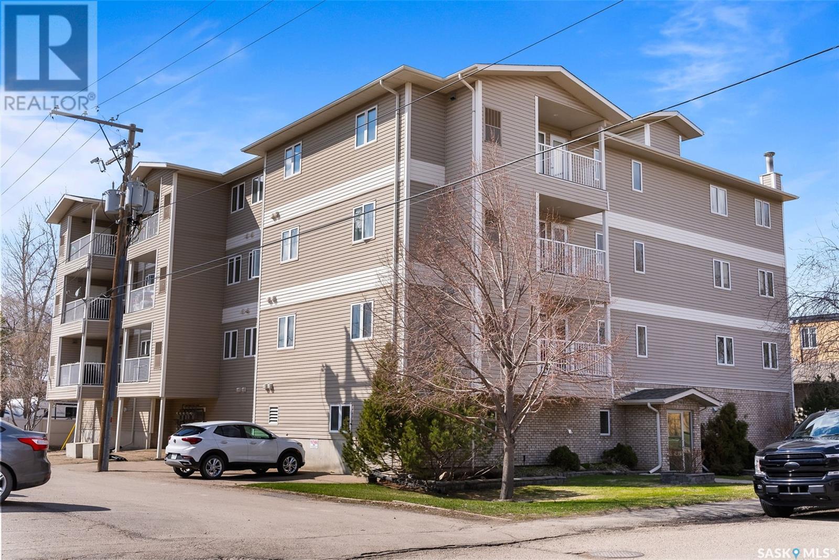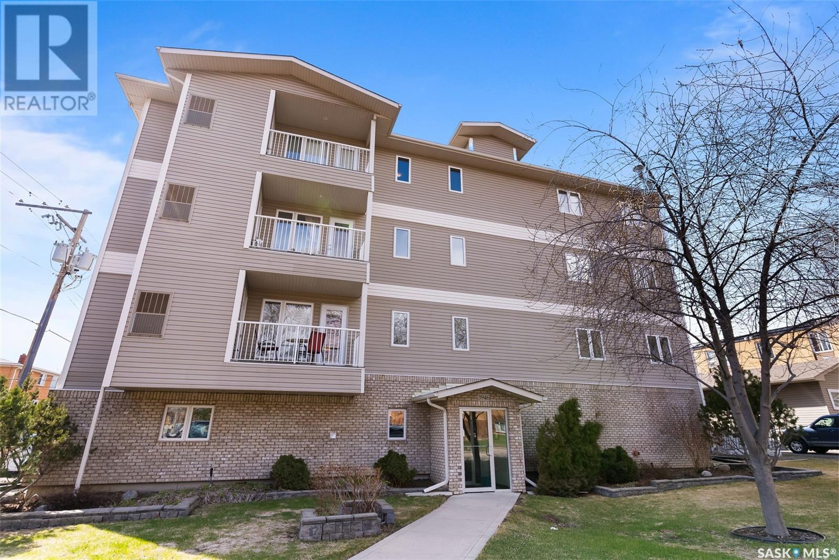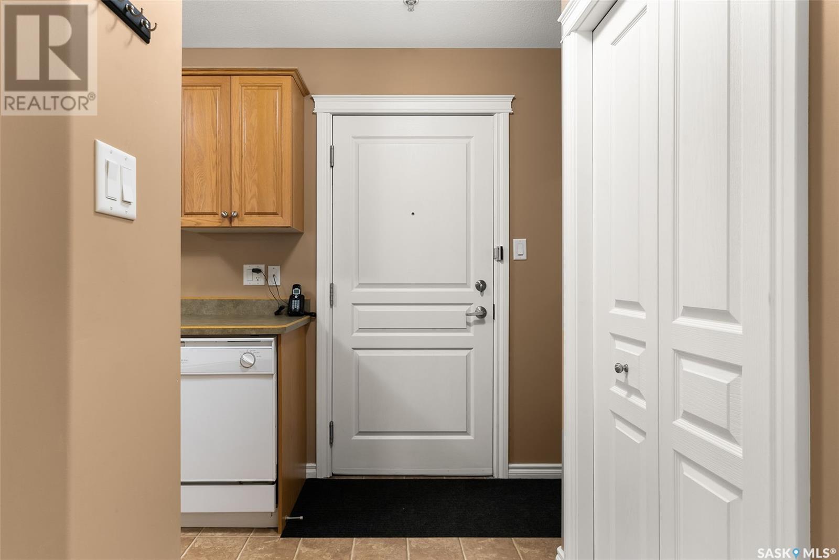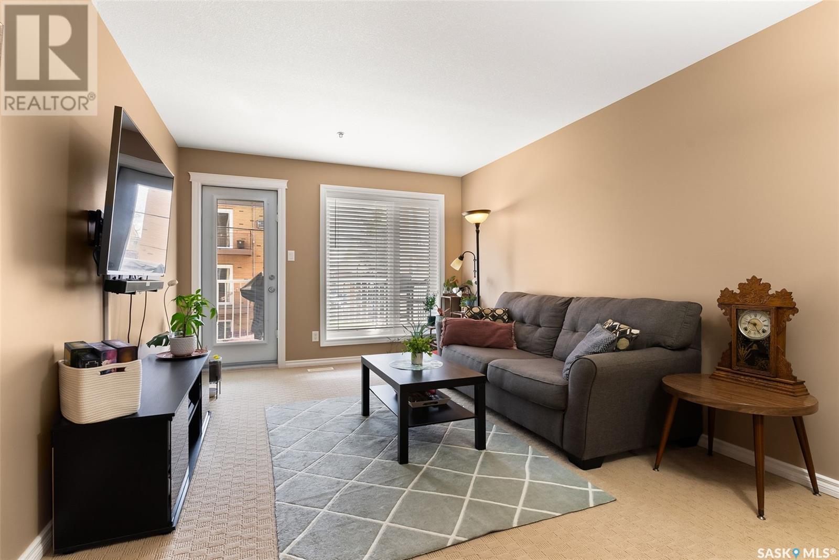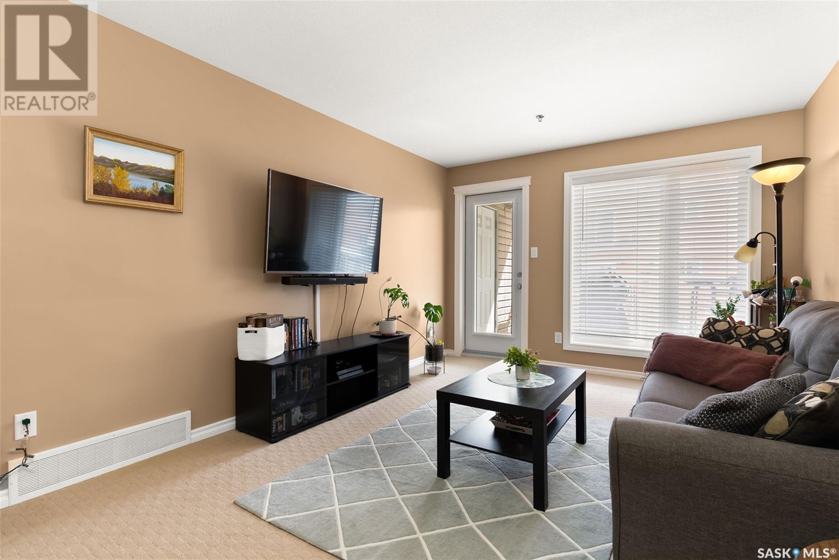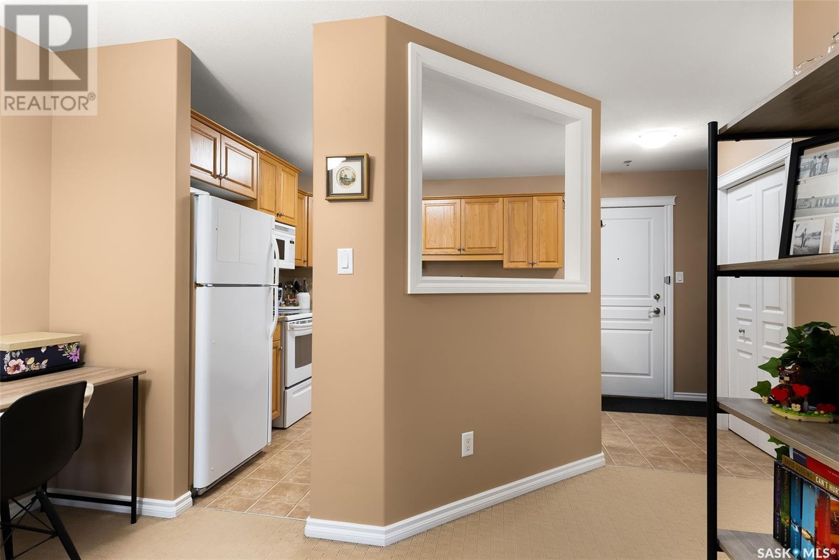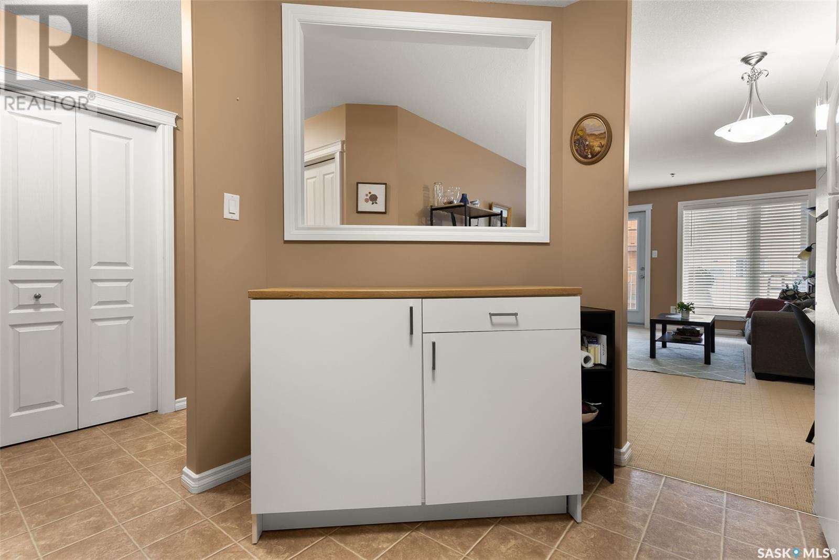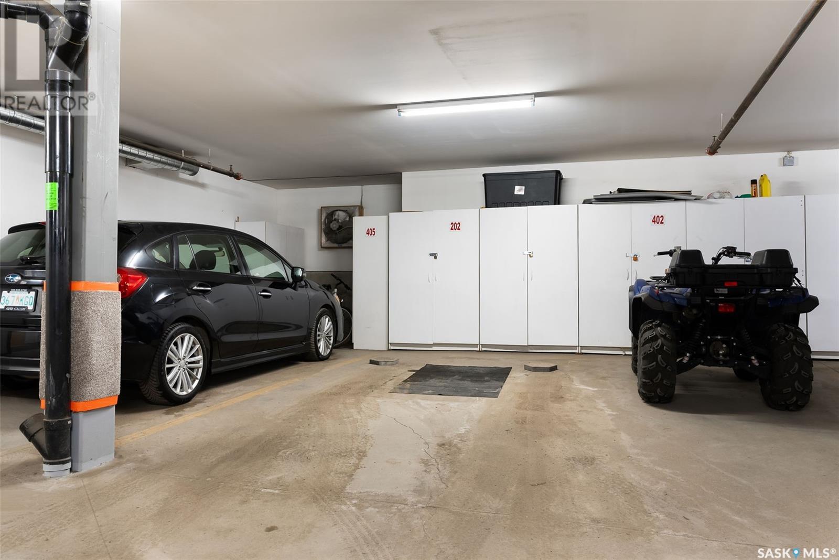202 3946 Robinson Street Regina, Saskatchewan S4S 3C8
$229,900Maintenance,
$332 Monthly
Maintenance,
$332 MonthlyWelcome to Parliament Manor—a well-maintained, wheelchair-accessible building built by Fiorante Homes. This spacious 2-bedroom, 2-bathroom unit is ideally located on the second floor and offers a bright, open-concept layout flooded with natural light. Step inside to a generous foyer that leads into an L-shaped kitchen featuring an abundance of oak cabinetry, new sink faucets and a pass-through to the dining and living areas. The living room opens onto a south-facing, maintenance-free balcony with a natural gas BBQ hookup and storage locker—perfect for relaxing or entertaining. The spacious primary bedroom includes a walk-in closet and a 3-piece ensuite. There is a secondary bedroom that’s also a generous size, a 4-piece bathroom and a laundry room completing the unit. Enjoy the added convenience of underground parking with a private storage locker directly in front. Building amenities include an amenities room and 4 visitor parking stalls. Condo fees are very reasonable at only $332 per month and include water/sewer. Both the building and the unit are extremely well cared for and must be seen to be appreciated! Located just a short walk from South Regina’s best shopping, dining, parks, and schools—this is a fantastic place to call home! (id:51699)
Property Details
| MLS® Number | SK003456 |
| Property Type | Single Family |
| Neigbourhood | Parliament Place |
| Community Features | Pets Allowed With Restrictions |
| Features | Elevator, Wheelchair Access, Balcony |
Building
| Bathroom Total | 2 |
| Bedrooms Total | 2 |
| Amenities | Exercise Centre |
| Appliances | Washer, Refrigerator, Dishwasher, Dryer, Microwave, Garage Door Opener Remote(s), Stove |
| Architectural Style | Low Rise |
| Constructed Date | 2005 |
| Cooling Type | Central Air Conditioning |
| Heating Type | Forced Air |
| Size Interior | 945 Sqft |
| Type | Apartment |
Parking
| Underground | 1 |
| Other | |
| Parking Space(s) | 1 |
Land
| Acreage | No |
| Size Irregular | 0.00 |
| Size Total | 0.00 |
| Size Total Text | 0.00 |
Rooms
| Level | Type | Length | Width | Dimensions |
|---|---|---|---|---|
| Main Level | Kitchen | 10 ft ,1 in | 10 ft ,1 in | 10 ft ,1 in x 10 ft ,1 in |
| Main Level | Living Room | 9 ft ,9 in | 9 ft ,9 in | 9 ft ,9 in x 9 ft ,9 in |
| Main Level | Dining Room | 9 ft ,9 in | 7 ft ,9 in | 9 ft ,9 in x 7 ft ,9 in |
| Main Level | Primary Bedroom | 9 ft ,8 in | 15 ft | 9 ft ,8 in x 15 ft |
| Main Level | 3pc Ensuite Bath | x x x | ||
| Main Level | Bedroom | 14 ft | 9 ft ,8 in | 14 ft x 9 ft ,8 in |
| Main Level | 4pc Bathroom | x x x | ||
| Main Level | Laundry Room | 6 ft | 5 ft ,5 in | 6 ft x 5 ft ,5 in |
https://www.realtor.ca/real-estate/28215529/202-3946-robinson-street-regina-parliament-place
Interested?
Contact us for more information

