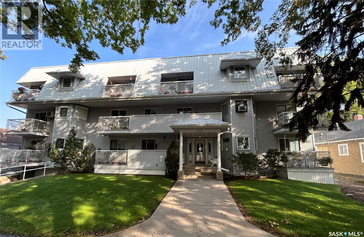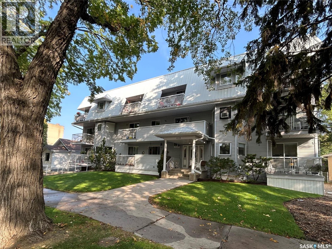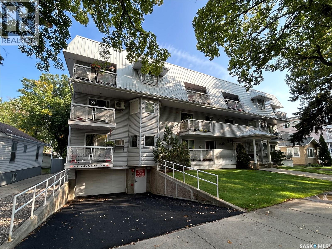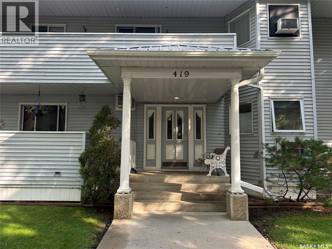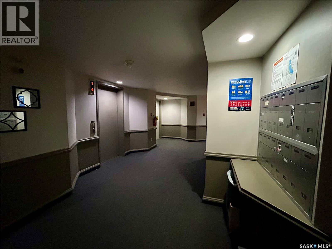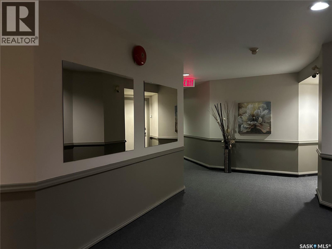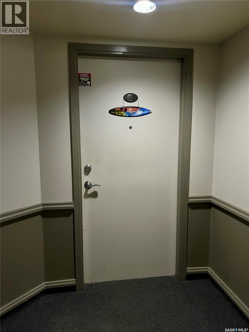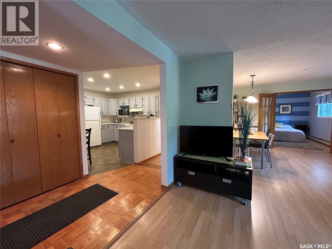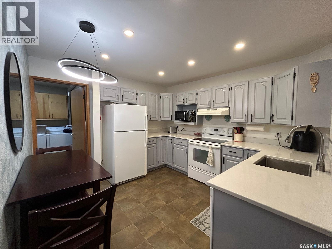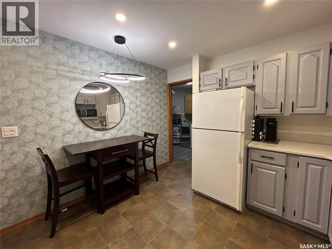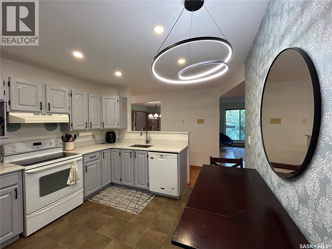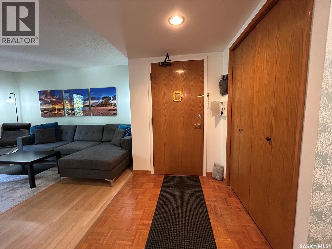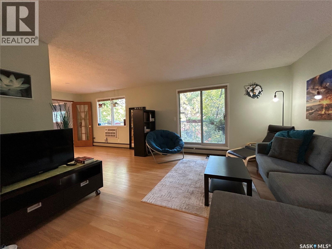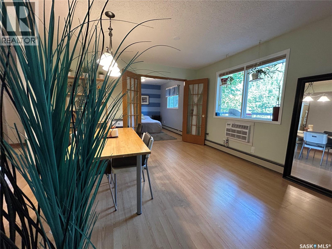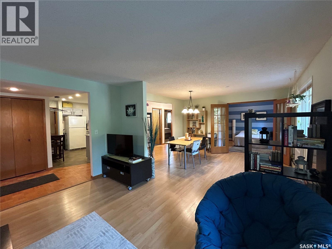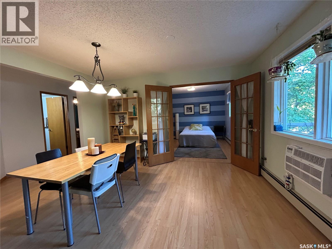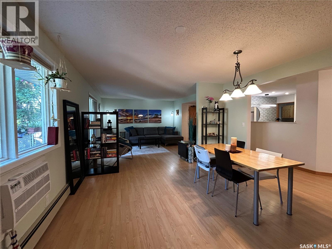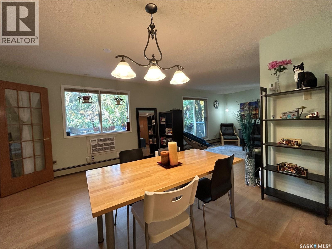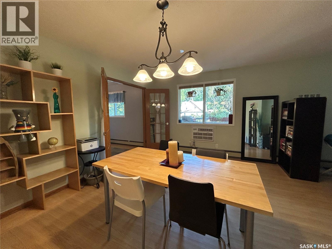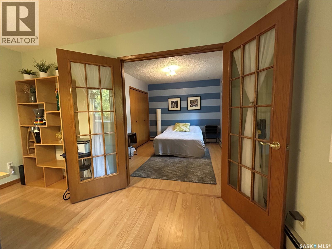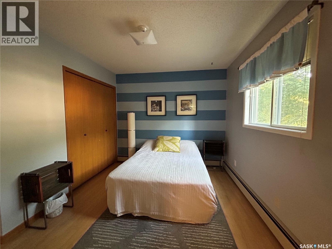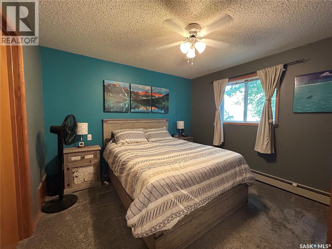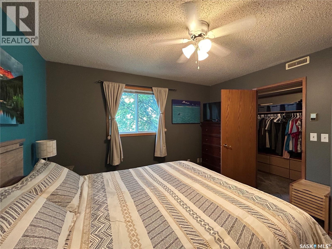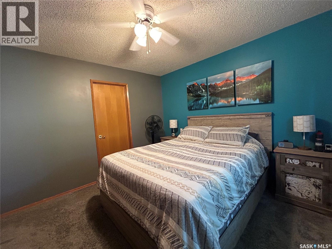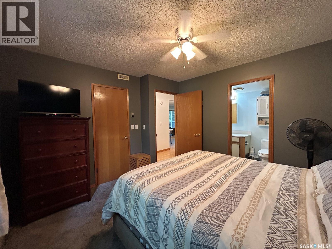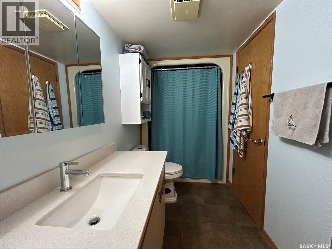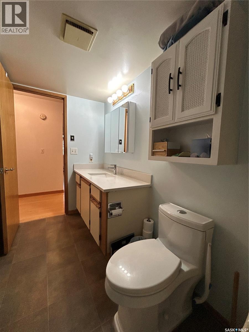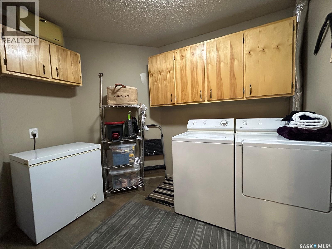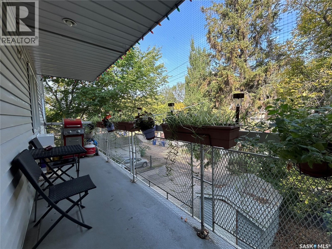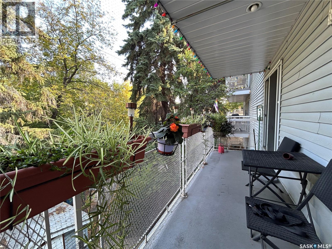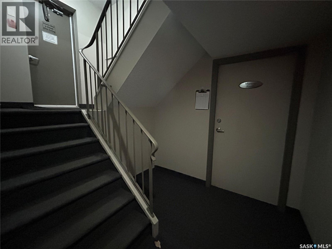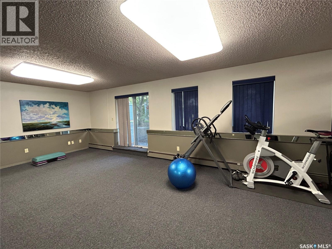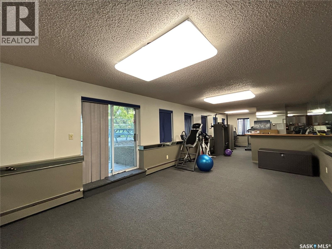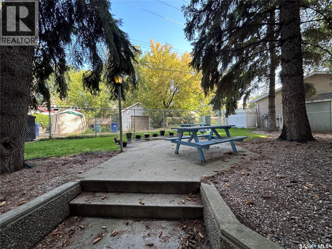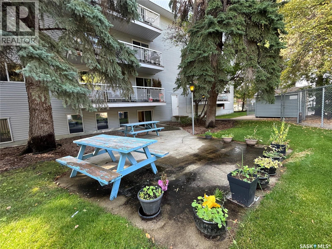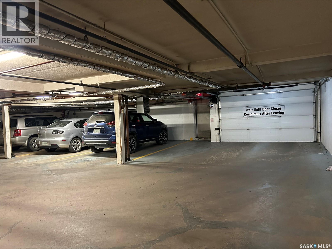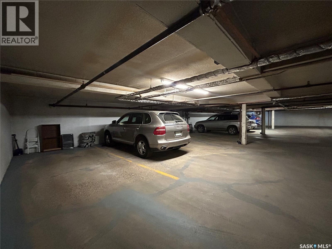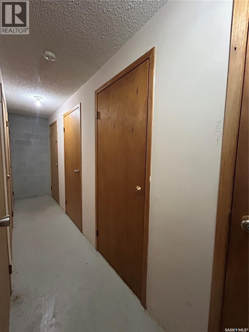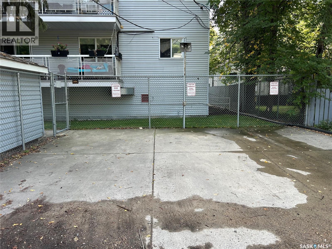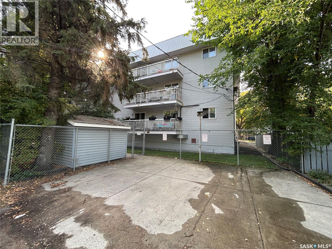202 419 Main Street Saskatoon, Saskatchewan S7N 0B9
$259,900Maintenance,
$566.56 Monthly
Maintenance,
$566.56 MonthlyPrime Location Near U of S and the Broadway District! This well maintained 2 bedroom, 1 bathroom condo offers a bright and spacious open floor plan in a quiet, desirable building. The updated kitchen boasts stylish quartz countertops, plenty of cupboard space, and connects seamlessly to a convenient laundry/storage room. The primary bedroom is a good size, featuring a walk-in closet and cheater access to the 4 piece bathroom. The second bedroom, with charming French doors, adds a touch of elegance and versatility. Additional features include one underground parking stall in a heated garage, secure storage space, elevator access, courtyard and a shared amenities room. Visitor parking is also available at the back of the building. Enjoy the convenience of being close to the University of Saskatchewan, scenic parks, and the vibrant Broadway District, with its eclectic mix of shops, restaurants, and more! Don't miss out, book your viewing today! (id:51699)
Property Details
| MLS® Number | SK018152 |
| Property Type | Single Family |
| Neigbourhood | Nutana |
| Community Features | Pets Not Allowed |
| Features | Treed, Elevator, Balcony |
| Structure | Patio(s) |
Building
| Bathroom Total | 1 |
| Bedrooms Total | 2 |
| Appliances | Washer, Refrigerator, Intercom, Dishwasher, Dryer, Garage Door Opener Remote(s), Hood Fan, Stove |
| Architectural Style | Low Rise |
| Constructed Date | 1985 |
| Cooling Type | Wall Unit |
| Heating Type | Baseboard Heaters, Hot Water |
| Size Interior | 1100 Sqft |
| Type | Apartment |
Parking
| Underground | 1 |
| Other | |
| Heated Garage | |
| Parking Space(s) | 1 |
Land
| Acreage | No |
| Fence Type | Partially Fenced |
| Landscape Features | Lawn, Underground Sprinkler |
Rooms
| Level | Type | Length | Width | Dimensions |
|---|---|---|---|---|
| Main Level | Living Room | 13 ft ,4 in | 13 ft ,4 in | 13 ft ,4 in x 13 ft ,4 in |
| Main Level | Dining Room | 13 ft ,3 in | 11 ft ,9 in | 13 ft ,3 in x 11 ft ,9 in |
| Main Level | 4pc Bathroom | Measurements not available | ||
| Main Level | Bedroom | 12 ft | 11 ft ,4 in | 12 ft x 11 ft ,4 in |
| Main Level | Bedroom | 11 ft ,3 in | 9 ft ,6 in | 11 ft ,3 in x 9 ft ,6 in |
| Main Level | Kitchen | 11 ft ,7 in | 10 ft ,11 in | 11 ft ,7 in x 10 ft ,11 in |
| Main Level | Laundry Room | 9 ft ,10 in | 8 ft ,2 in | 9 ft ,10 in x 8 ft ,2 in |
| Main Level | Foyer | 8 ft ,8 in | 5 ft ,3 in | 8 ft ,8 in x 5 ft ,3 in |
https://www.realtor.ca/real-estate/28863069/202-419-main-street-saskatoon-nutana
Interested?
Contact us for more information

