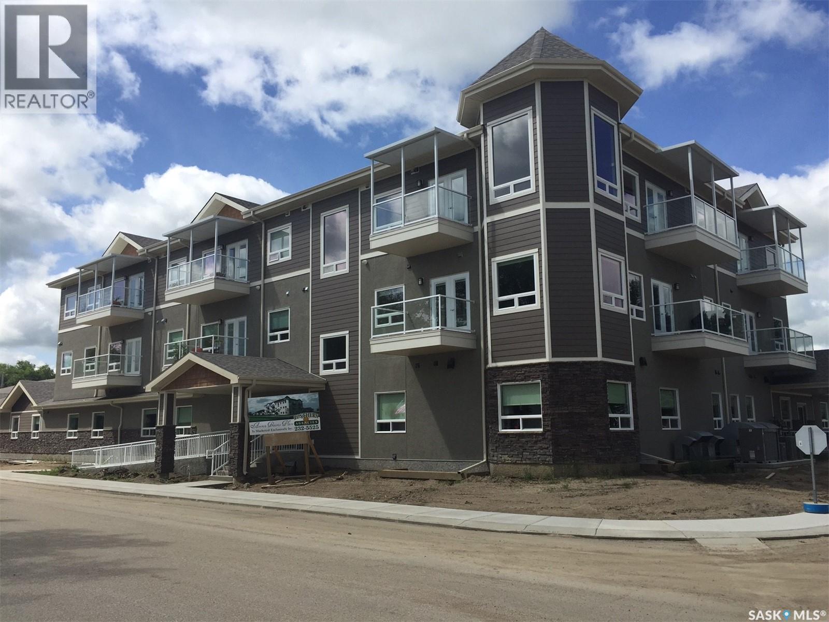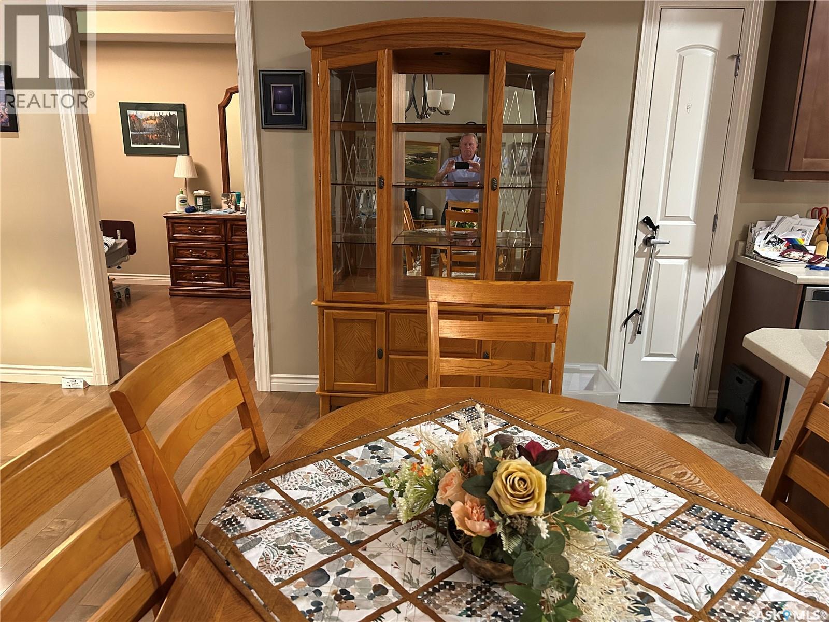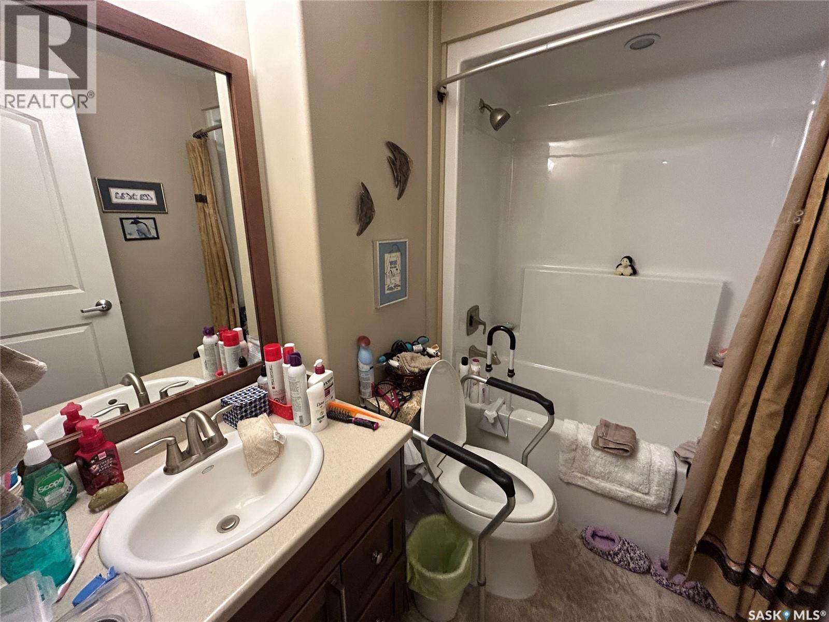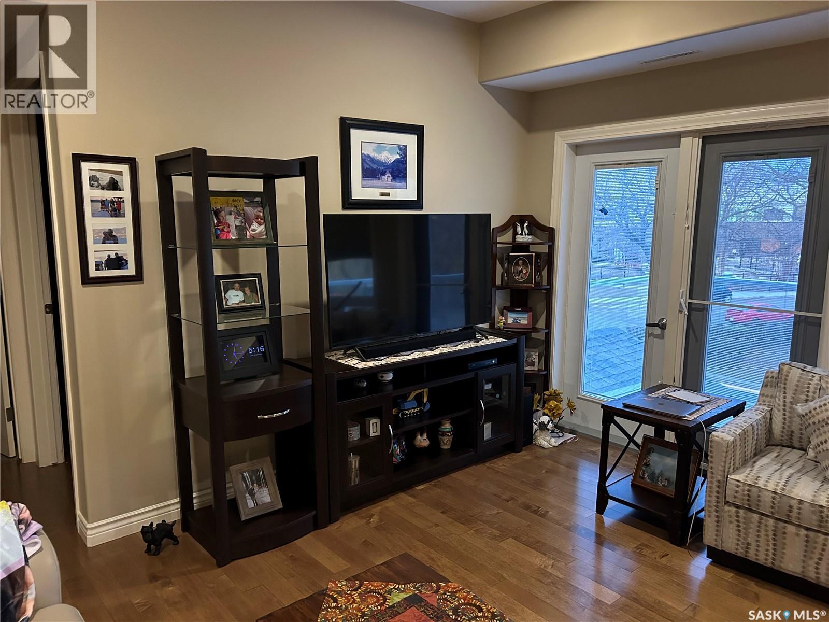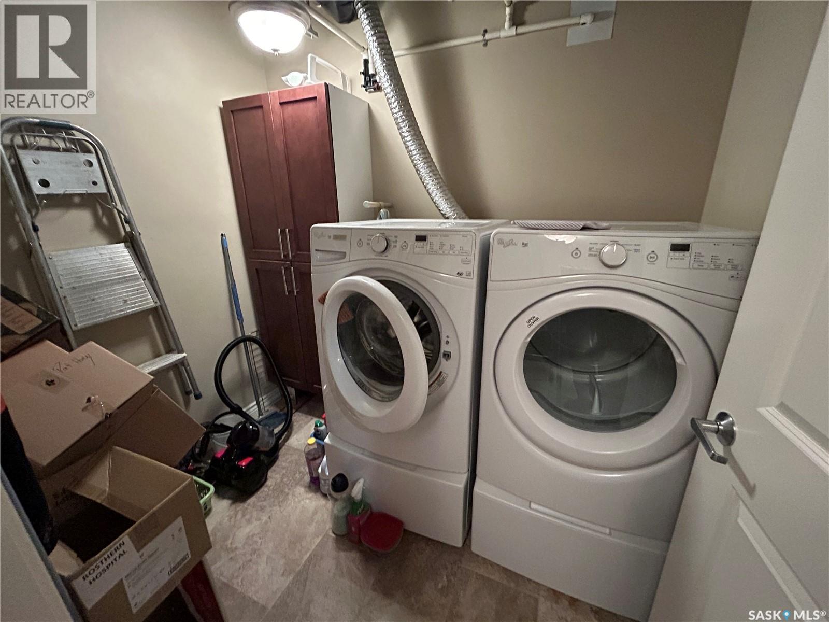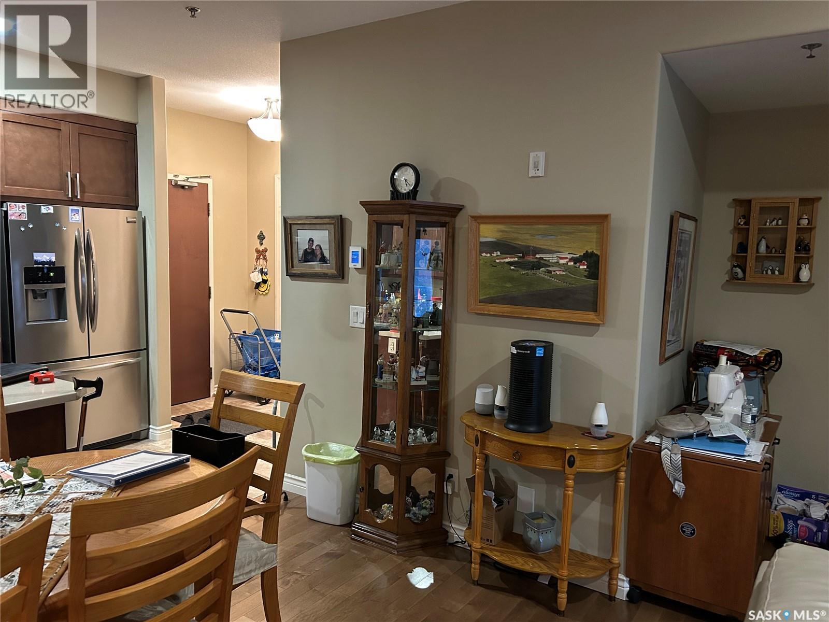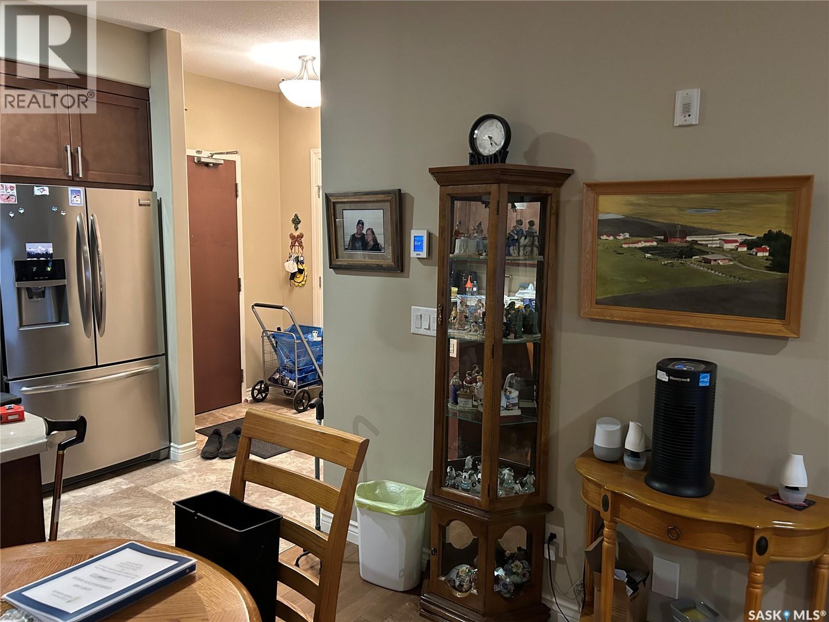202 510 4th Avenue Rosthern, Saskatchewan S0K 3R0
2 Bedroom
2 Bathroom
1110 sqft
Low Rise
Central Air Conditioning
Forced Air
Lawn
$299,000Maintenance,
$442.90 Monthly
Maintenance,
$442.90 MonthlyBright & beautiful move in ready adult oriented condo in friendly Rosthern. You can tame the Saskatchewan weather when you drive into your heated underground parking and take the elevator to your 2nd floor condo. East facing means you can enjoy the bright morning sun and not miss a sunrise. 9' ceilings and beautiful maple hardwood floors throughout the living, dining and bedrooms. Retire to friendly Rosthern with so many amenities. Food services are available in the building at a cost. Comes with laundry in suite. Call today. (id:51699)
Property Details
| MLS® Number | SK022239 |
| Property Type | Single Family |
| Community Features | Pets Not Allowed |
| Features | Elevator, Balcony |
Building
| Bathroom Total | 2 |
| Bedrooms Total | 2 |
| Appliances | Washer, Refrigerator, Dishwasher, Dryer, Microwave, Garage Door Opener Remote(s), Stove |
| Architectural Style | Low Rise |
| Constructed Date | 2015 |
| Cooling Type | Central Air Conditioning |
| Heating Fuel | Natural Gas |
| Heating Type | Forced Air |
| Size Interior | 1110 Sqft |
| Type | Apartment |
Parking
| Attached Garage | |
| Underground | |
| Heated Garage | |
| Parking Space(s) | 1 |
Land
| Acreage | No |
| Landscape Features | Lawn |
Rooms
| Level | Type | Length | Width | Dimensions |
|---|---|---|---|---|
| Main Level | Kitchen | 15 ft ,10 in | 8 ft | 15 ft ,10 in x 8 ft |
| Main Level | Living Room | 15 ft ,9 in | 15 ft | 15 ft ,9 in x 15 ft |
| Main Level | 3pc Ensuite Bath | 8 ft ,11 in | 7 ft ,10 in | 8 ft ,11 in x 7 ft ,10 in |
| Main Level | 4pc Bathroom | 7 ft ,11 in | 5 ft | 7 ft ,11 in x 5 ft |
| Main Level | Bedroom | 10 ft | 9 ft ,5 in | 10 ft x 9 ft ,5 in |
| Main Level | Bedroom | 15 ft ,7 in | 9 ft | 15 ft ,7 in x 9 ft |
| Main Level | Dining Room | 15 ft ,9 in | 7 ft | 15 ft ,9 in x 7 ft |
| Main Level | Laundry Room | 8 ft | 6 ft ,7 in | 8 ft x 6 ft ,7 in |
https://www.realtor.ca/real-estate/29061436/202-510-4th-avenue-rosthern
Interested?
Contact us for more information

