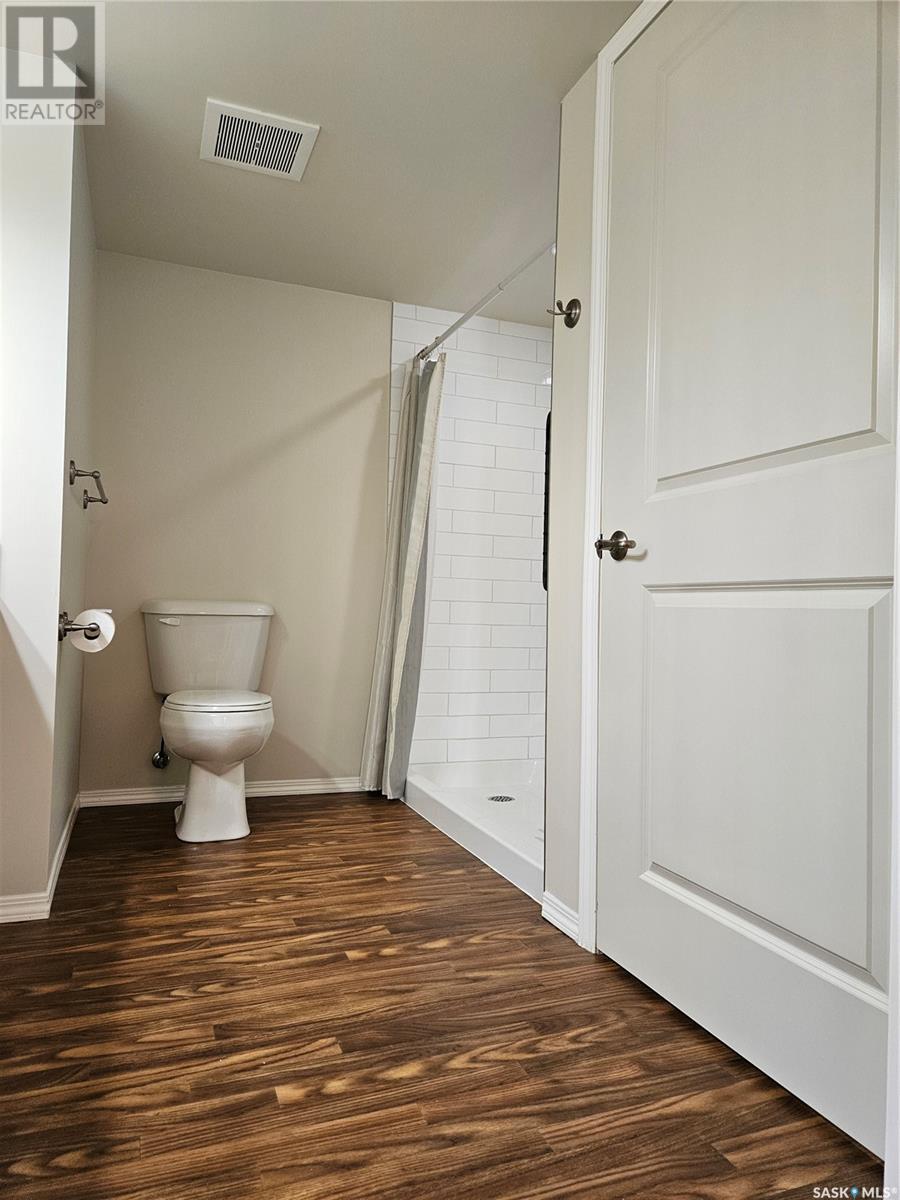202 601 110th Avenue Tisdale, Saskatchewan S0E 1T0
$119,500Maintenance,
$331.89 Monthly
Maintenance,
$331.89 MonthlyWelcome to Unit 202 in Cumberland Villas, a perfect blend of comfort and convenience in a vibrant community setting. This well-appointed 1-bedroom, 1-bathroom unit features a modern walk-in shower, providing both style and accessibility. The north-facing patio offers a peaceful view of the beautifully landscaped courtyard, making it the perfect spot to relax and enjoy your surroundings. Ideally located just steps from the Healthplex and hospital, this residence offers easy access to essential services and amenities. Cumberland Villas fosters a true sense of community with its common areas, which include a restaurant, social spaces, and gathering areas, creating opportunities to connect and enjoy a maintenance-free lifestyle. Whether you're downsizing or looking for a fresh start, Unit 202 is a fantastic opportunity to enjoy comfortable living in a welcoming environment. Book your private tour today and discover all that Cumberland Villas has to offer! (id:51699)
Property Details
| MLS® Number | SK993403 |
| Property Type | Single Family |
| Community Features | Pets Not Allowed |
| Features | Elevator, Wheelchair Access, Balcony |
Building
| Bathroom Total | 1 |
| Bedrooms Total | 1 |
| Amenities | Recreation Centre, Exercise Centre, Dining Facility |
| Appliances | Washer, Refrigerator, Dishwasher, Dryer, Microwave, Window Coverings, Hood Fan, Stove |
| Architectural Style | High Rise |
| Constructed Date | 2011 |
| Cooling Type | Central Air Conditioning |
| Heating Fuel | Electric |
| Heating Type | Forced Air |
| Size Interior | 705 Sqft |
| Type | Apartment |
Parking
| Detached Garage | |
| Other | |
| Parking Space(s) | 1 |
Land
| Acreage | Yes |
| Size Irregular | 2.67 |
| Size Total | 2.67 Ac |
| Size Total Text | 2.67 Ac |
Rooms
| Level | Type | Length | Width | Dimensions |
|---|---|---|---|---|
| Main Level | Kitchen | 11'1" x 8'2" | ||
| Main Level | Living Room | 17'1 x 12'9" | ||
| Main Level | Bedroom | 12'11" x 20' | ||
| Main Level | Foyer | x x x | ||
| Main Level | 3pc Bathroom | 9'2" x 8'11" | ||
| Main Level | Laundry Room | x x x |
https://www.realtor.ca/real-estate/27838701/202-601-110th-avenue-tisdale
Interested?
Contact us for more information














