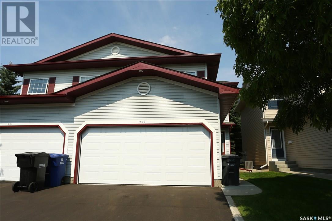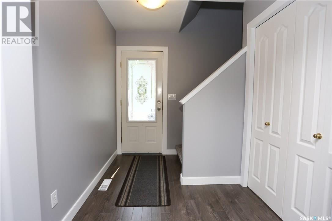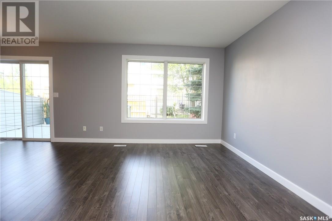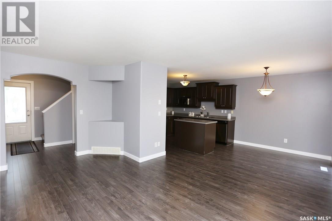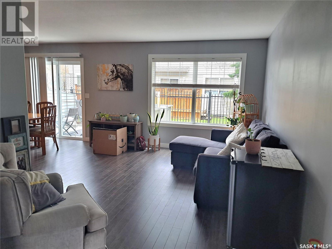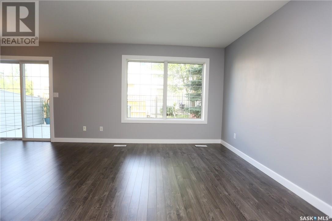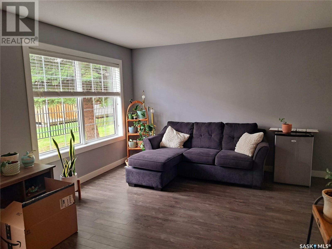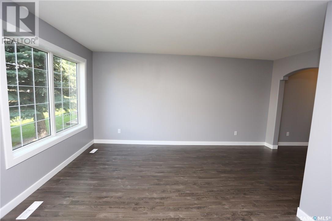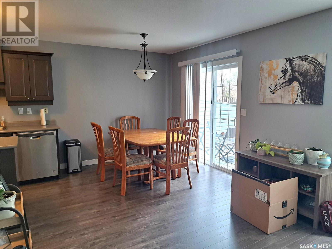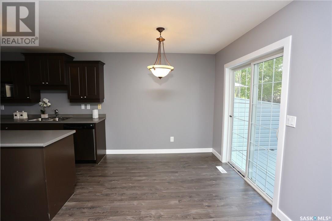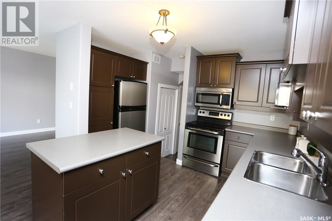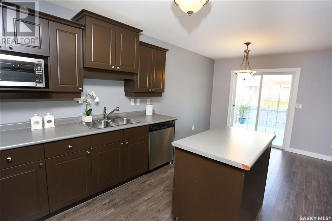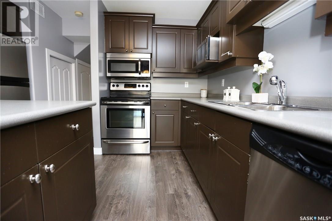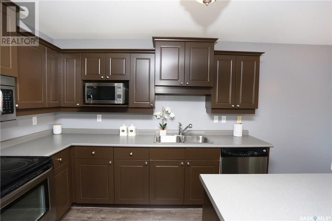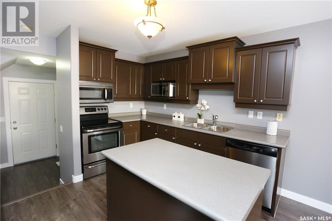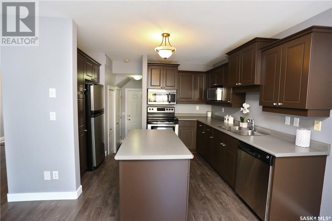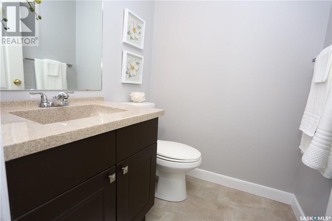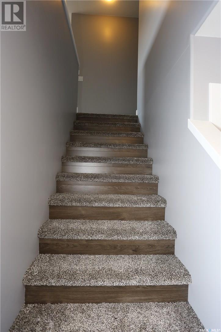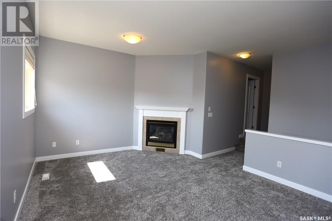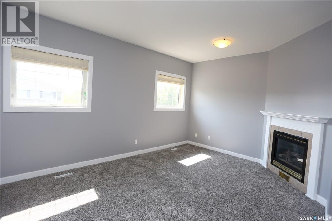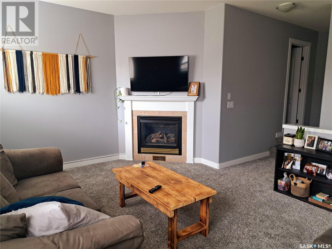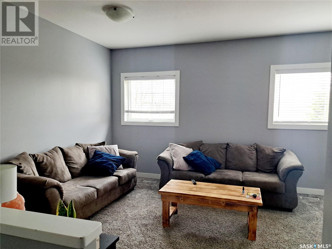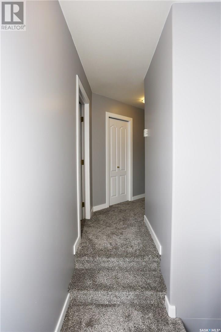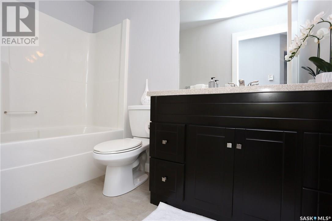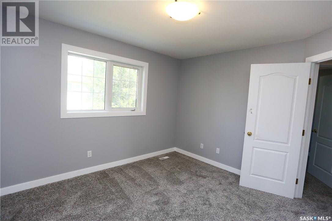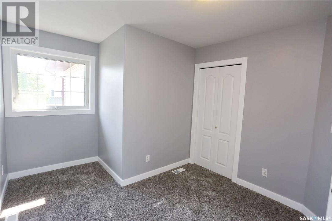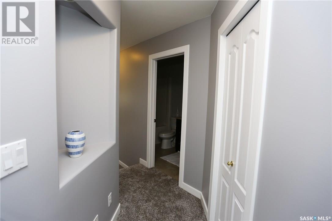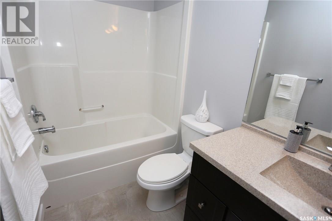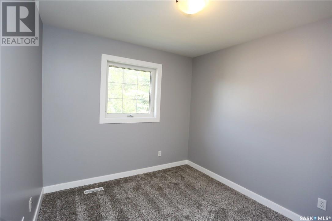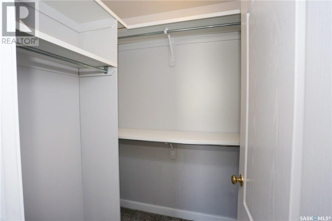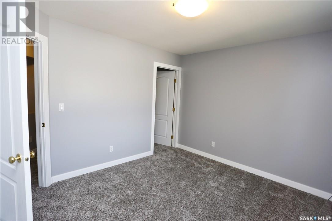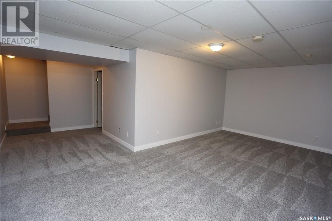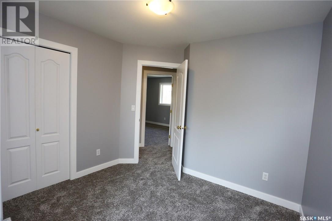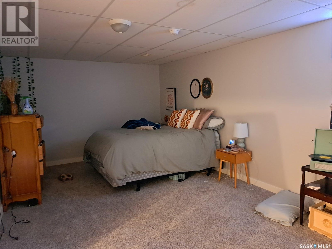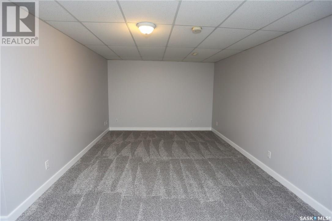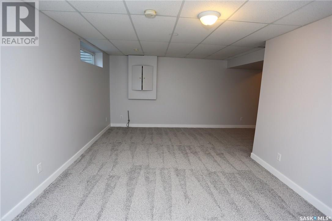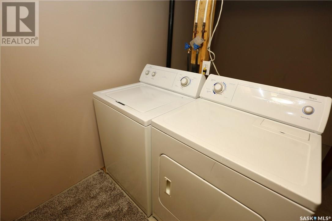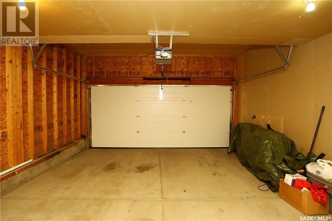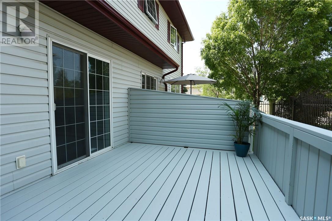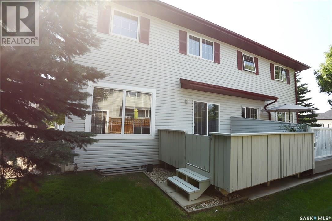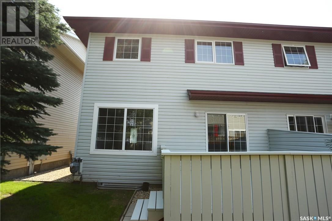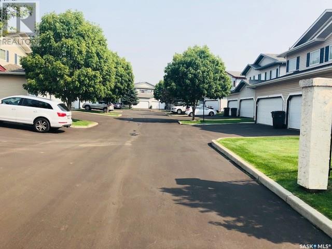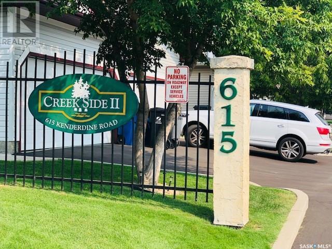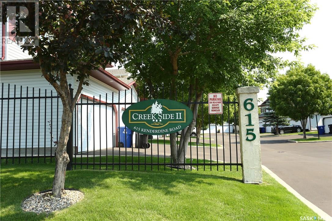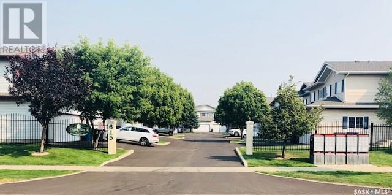202 615 Kenderdine Road Saskatoon, Saskatchewan S7N 4V1
$364,900Maintenance,
$440 Monthly
Maintenance,
$440 MonthlyWelcome to Creekside 2!! Nicely maintained 3 bedroom townhouse in the well desired neighborhood of Arbor Creek! Spacious and bright with large windows and patio door to a nice sized deck. Large living room is open to the dining room and kitchen. Plenty of cabinets in the kitchen and comes with an Island. Newer top of the line over the range microwave and dishwasher. Handy half bath located just off the kitchen. Second floor offers a bonus room with a cozy natural gas fireplace. Master bedroom has a walk-in closet. There are 2 extra decent sized bedrooms that have double closets and a full 4piece bathroom. Basement developed with a family room and a laundry/storage room. Roughed-in plumbing for a future bathroom. Newer Hi-efficient furnace. Central Air Conditioning. Double attached garage with newer overhead door. The upgrades over the past few years include... laminate flooring, carpet on top and lower levels, paint, trim, baseboards, vinyl plank in the bathrooms, toilets and vanities replaced. This is a well managed complex just a few blocks to elementary schools and the shopping amenities of University Heights (id:51699)
Property Details
| MLS® Number | SK968033 |
| Property Type | Single Family |
| Neigbourhood | Arbor Creek |
| Community Features | Pets Allowed With Restrictions |
| Features | Treed, Double Width Or More Driveway, Paved Driveway |
| Structure | Deck |
Building
| Bathroom Total | 2 |
| Bedrooms Total | 3 |
| Appliances | Washer, Refrigerator, Dishwasher, Dryer, Microwave, Window Coverings, Garage Door Opener Remote(s), Stove |
| Architectural Style | 2 Level |
| Basement Development | Finished |
| Basement Type | Full (finished) |
| Constructed Date | 2002 |
| Cooling Type | Central Air Conditioning |
| Fireplace Fuel | Gas |
| Fireplace Present | Yes |
| Fireplace Type | Conventional |
| Heating Fuel | Natural Gas |
| Heating Type | Forced Air |
| Stories Total | 2 |
| Size Interior | 1365 Sqft |
| Type | Row / Townhouse |
Parking
| Attached Garage | |
| Other | |
| Parking Space(s) | 4 |
Land
| Acreage | No |
| Landscape Features | Lawn |
Rooms
| Level | Type | Length | Width | Dimensions |
|---|---|---|---|---|
| Second Level | Bonus Room | 12 ft ,10 in | 16 ft ,2 in | 12 ft ,10 in x 16 ft ,2 in |
| Second Level | Primary Bedroom | 10 ft ,8 in | 11 ft ,9 in | 10 ft ,8 in x 11 ft ,9 in |
| Second Level | Bedroom | 10 ft | 9 ft ,1 in | 10 ft x 9 ft ,1 in |
| Second Level | Bedroom | 12 ft | 9 ft ,7 in | 12 ft x 9 ft ,7 in |
| Second Level | 4pc Bathroom | Measurements not available | ||
| Basement | Family Room | 11 ft ,3 in | 20 ft | 11 ft ,3 in x 20 ft |
| Basement | Other | 7 ft ,10 in | 9 ft ,1 in | 7 ft ,10 in x 9 ft ,1 in |
| Basement | Laundry Room | Measurements not available | ||
| Main Level | Living Room | 11 ft ,5 in | 17 ft | 11 ft ,5 in x 17 ft |
| Main Level | Dining Room | 8 ft | 8 ft ,5 in | 8 ft x 8 ft ,5 in |
| Main Level | Kitchen | 8 ft ,4 in | 9 ft | 8 ft ,4 in x 9 ft |
| Main Level | 2pc Bathroom | Measurements not available |
https://www.realtor.ca/real-estate/26844469/202-615-kenderdine-road-saskatoon-arbor-creek
Interested?
Contact us for more information

