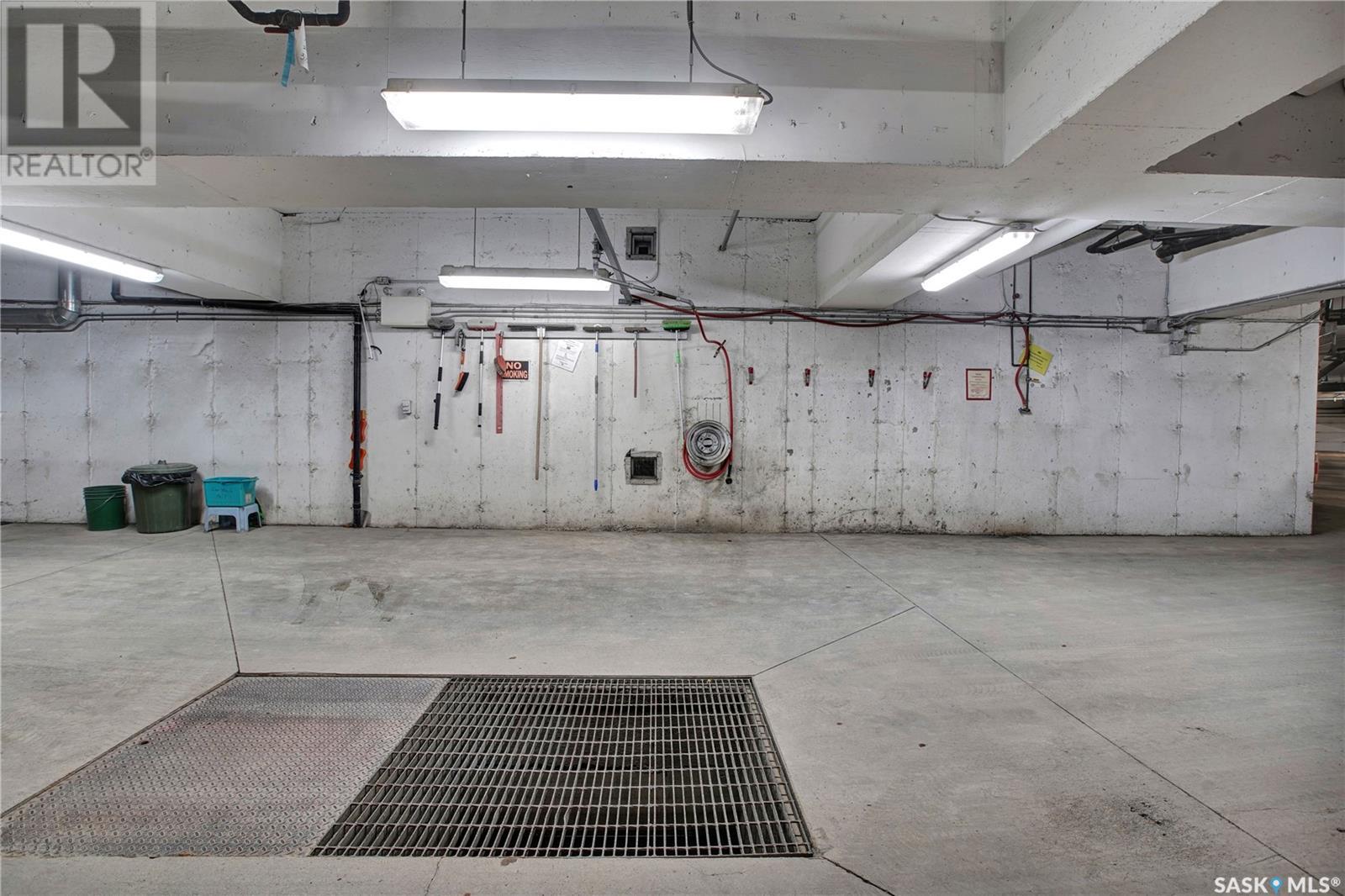202 930 Heritage View Saskatoon, Saskatchewan S7H 5S6
$309,900Maintenance,
$478 Monthly
Maintenance,
$478 MonthlyONE LEVEL Corner unit (2nd floor) 2-Bedroom, 2-Bath Condo in popular Wildwood. It has a functional kitchen with walk-in Pantry, plenty of counter space with Island for daily meals or for full out family dinners. The Dining Area is off the kitchen and adjacent to the large Living Room. The west facing Balcony is a great place to sit and watch the sunset, or to tend your BBQ. The Primary Bedroom has lots of closet space as well as a sought after 3-Piece En-suite. The 2nd bedroom is convenient to the 4-piece Main Bath. Convenient In-Suite Laundry. The building provides a Guest Suite (rentable), Amenities Room, basement workshop with car wash area. UNDERGROUND PARKING and a SERVICE ELEVATOR from garage to top floor. Heritage Point is in a superb location, walking distance to Wildwood Park, Lakewood Community Centre, and with other amenities nearby; grocery, restaurants, banking, liquor, pharmacy and medical/dental clinics. (id:51699)
Property Details
| MLS® Number | SK992564 |
| Property Type | Single Family |
| Neigbourhood | Wildwood |
| Community Features | Pets Not Allowed |
| Features | Elevator, Wheelchair Access, Balcony |
Building
| Bathroom Total | 2 |
| Bedrooms Total | 2 |
| Amenities | Guest Suite |
| Appliances | Washer, Refrigerator, Intercom, Dishwasher, Dryer, Microwave, Freezer, Window Coverings, Garage Door Opener Remote(s), Hood Fan, Stove |
| Architectural Style | Low Rise |
| Constructed Date | 2000 |
| Cooling Type | Central Air Conditioning |
| Heating Type | Baseboard Heaters, Hot Water |
| Size Interior | 1063 Sqft |
| Type | Apartment |
Parking
| Underground | 1 |
| Other | |
| Heated Garage | |
| Parking Space(s) | 1 |
Land
| Acreage | No |
Rooms
| Level | Type | Length | Width | Dimensions |
|---|---|---|---|---|
| Main Level | Foyer | 9 ft ,5 in | 3 ft ,11 in | 9 ft ,5 in x 3 ft ,11 in |
| Main Level | Kitchen | 14 ft | 9 ft ,11 in | 14 ft x 9 ft ,11 in |
| Main Level | Dining Room | 5 ft ,5 in | 9 ft ,1 in | 5 ft ,5 in x 9 ft ,1 in |
| Main Level | Living Room | 9 ft ,3 in | 15 ft ,9 in | 9 ft ,3 in x 15 ft ,9 in |
| Main Level | Bedroom | 10 ft | 10 ft ,2 in | 10 ft x 10 ft ,2 in |
| Main Level | 4pc Bathroom | X x X | ||
| Main Level | Primary Bedroom | 13 ft ,7 in | 12 ft | 13 ft ,7 in x 12 ft |
| Main Level | 3pc Ensuite Bath | X x X | ||
| Main Level | Laundry Room | 7 ft ,9 in | 4 ft ,11 in | 7 ft ,9 in x 4 ft ,11 in |
https://www.realtor.ca/real-estate/27789356/202-930-heritage-view-saskatoon-wildwood
Interested?
Contact us for more information



























