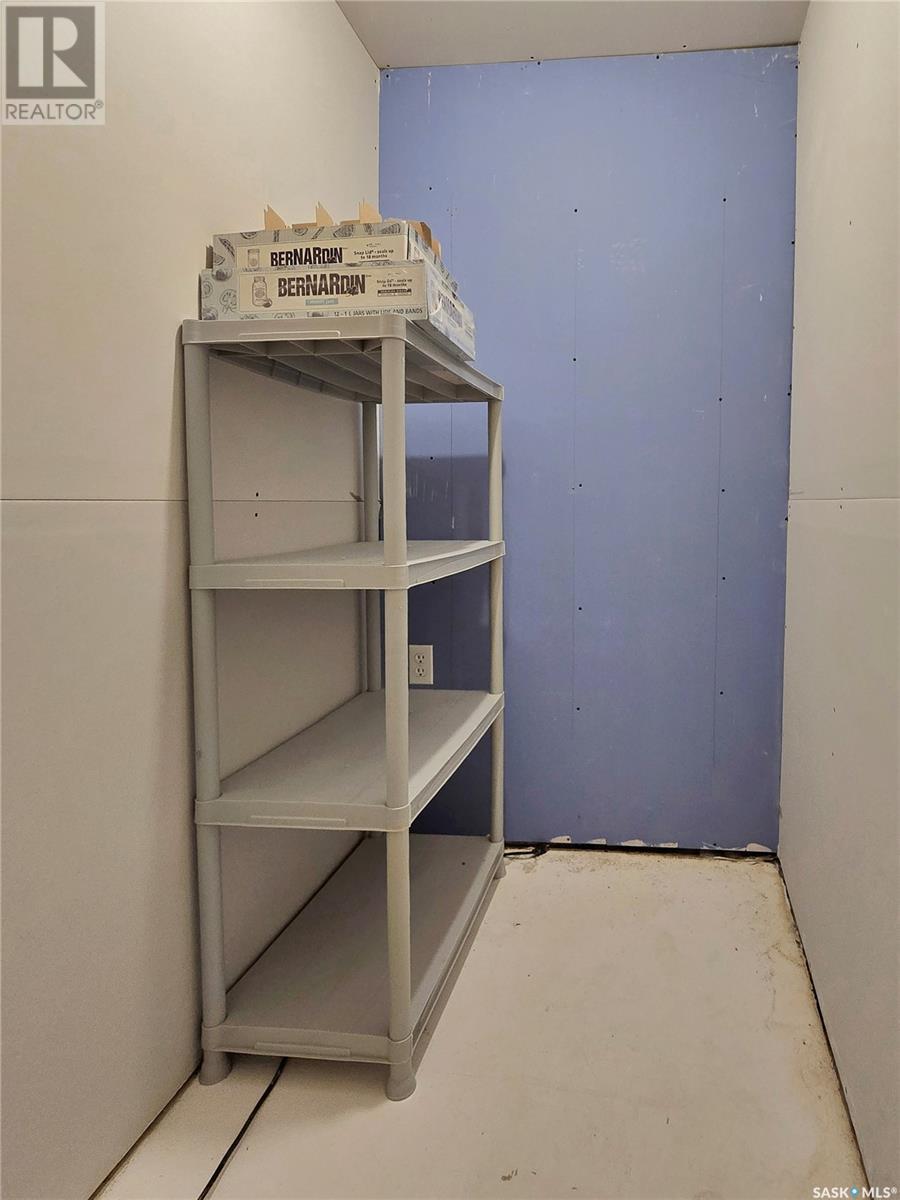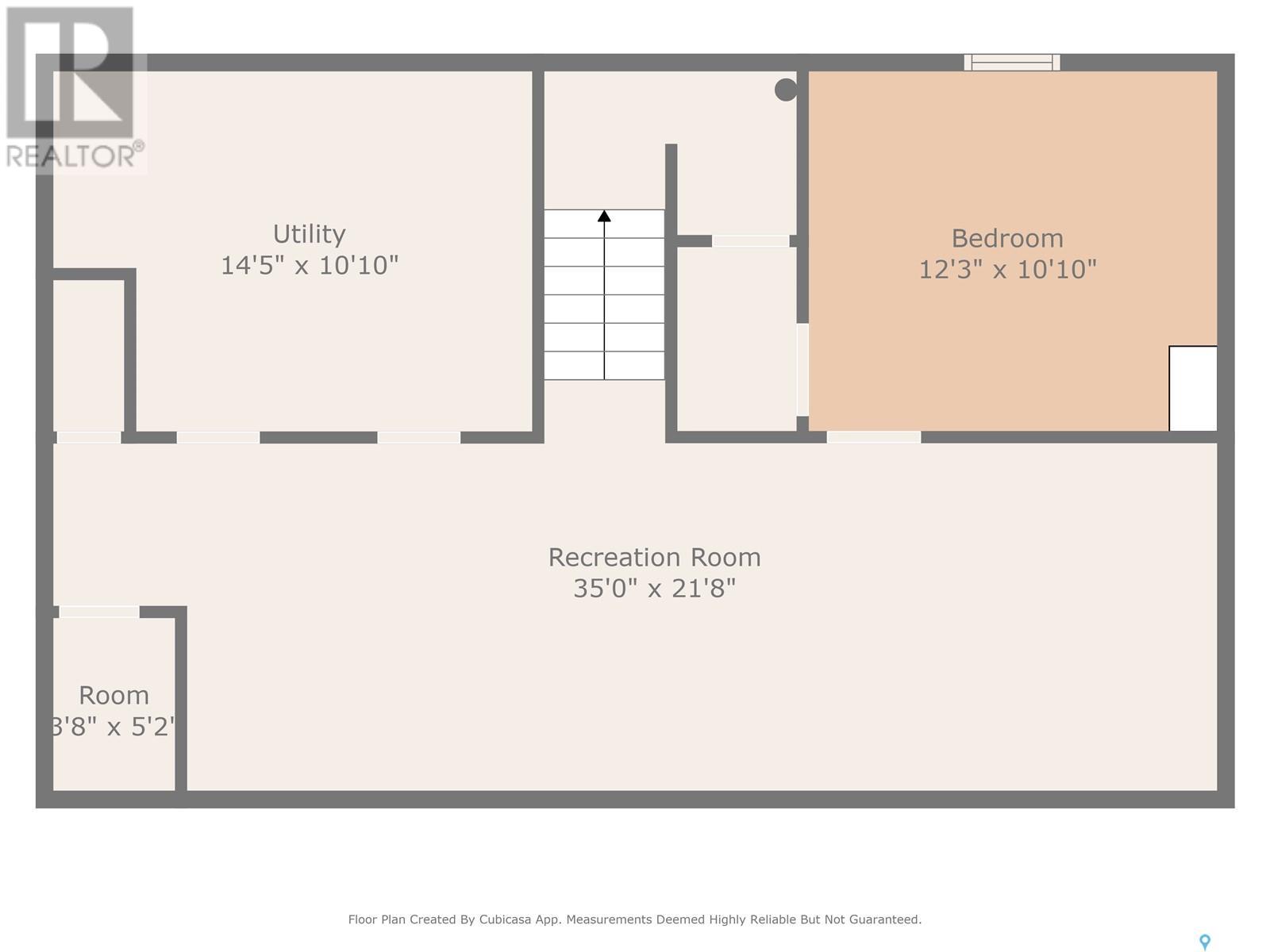202 Elizabeth Street E Warman, Saskatchewan S0K 4S0
3 Bedroom
1 Bathroom
988 sqft
Bungalow
Forced Air
Lawn
$345,900
These do not come up often! Take a look at this well kept family home located in Warman at 202 Elizabeth Street East. The main level of this property includes a large living room, bright kitchen and dining area, three good sized bedrooms, and a four piece bath. The lower level offers a large family room and games room area, den with small window add a window for egress to make an additional bedroom, furnace and laundry room, and storage area. Lots of space to add an additional bath. Outside you will appreciate the fenced back yard, 16 x 24 detached garage, and ample parking for RV & 4 vehicles. (id:51699)
Property Details
| MLS® Number | SK002653 |
| Property Type | Single Family |
| Features | Treed, Corner Site, Lane, Rectangular, Sump Pump |
| Structure | Patio(s) |
Building
| Bathroom Total | 1 |
| Bedrooms Total | 3 |
| Appliances | Washer, Refrigerator, Dishwasher, Dryer, Stove |
| Architectural Style | Bungalow |
| Basement Development | Partially Finished |
| Basement Type | Full (partially Finished) |
| Constructed Date | 1976 |
| Heating Fuel | Natural Gas |
| Heating Type | Forced Air |
| Stories Total | 1 |
| Size Interior | 988 Sqft |
| Type | House |
Parking
| Detached Garage | |
| Parking Space(s) | 5 |
Land
| Acreage | No |
| Fence Type | Fence |
| Landscape Features | Lawn |
| Size Frontage | 50 Ft |
| Size Irregular | 5950.00 |
| Size Total | 5950 Sqft |
| Size Total Text | 5950 Sqft |
Rooms
| Level | Type | Length | Width | Dimensions |
|---|---|---|---|---|
| Basement | Games Room | 13 ft ,3 in | 10 ft ,7 in | 13 ft ,3 in x 10 ft ,7 in |
| Basement | Family Room | 10 ft ,7 in | 20 ft ,6 in | 10 ft ,7 in x 20 ft ,6 in |
| Basement | Den | 12 ft ,1 in | 10 ft ,10 in | 12 ft ,1 in x 10 ft ,10 in |
| Basement | Other | 10 ft ,9 in | 12 ft ,3 in | 10 ft ,9 in x 12 ft ,3 in |
| Basement | Storage | 3 ft ,9 in | 2 ft ,5 in | 3 ft ,9 in x 2 ft ,5 in |
| Main Level | Kitchen/dining Room | 13 ft ,3 in | 12 ft ,8 in | 13 ft ,3 in x 12 ft ,8 in |
| Main Level | Living Room | 12 ft ,5 in | 15 ft ,1 in | 12 ft ,5 in x 15 ft ,1 in |
| Main Level | Bedroom | 8 ft ,10 in | 10 ft | 8 ft ,10 in x 10 ft |
| Main Level | Bedroom | 10 ft ,2 in | 9 ft ,1 in | 10 ft ,2 in x 9 ft ,1 in |
| Main Level | 4pc Bathroom | X x X | ||
| Main Level | Primary Bedroom | 10 ft ,4 in | 11 ft ,5 in | 10 ft ,4 in x 11 ft ,5 in |
https://www.realtor.ca/real-estate/28164998/202-elizabeth-street-e-warman
Interested?
Contact us for more information






























