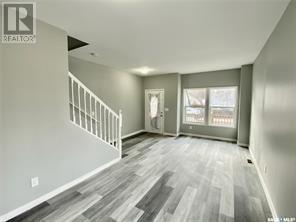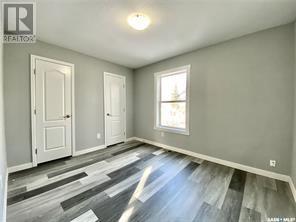5 Bedroom
4 Bathroom
1373 sqft
2 Level
Forced Air
$234,000
Discover an exciting investment opportunity in the trendy Riversdale neighborhood with this 2009-built home, ideally set up for a two-bedroom legal basement suite. This charming corner lot features front and back decks, perfect for outdoor relaxation. Inside, enjoy a spacious and bright living room surrounded by windows, a large kitchen with an eat-in dining area, and a convenient two-piece powder room with main floor laundry. The modern soft grey tones and high-quality vinyl plank flooring enhance the stylish ambiance. Upstairs, find three generously sized bedrooms, including a master suite with abundant natural light, a large closet, and a full ensuite bathroom, along with two additional bedrooms sharing a four-piece bathroom. The partially finished basement, with a separate entrance, is designed for a two-bedroom suite and requires minimal finishing touches. Conveniently located near downtown, the farmer's market, and the river, this property is a must-see—don’t miss out! (id:51699)
Property Details
|
MLS® Number
|
SK985690 |
|
Property Type
|
Single Family |
|
Neigbourhood
|
Riversdale |
|
Features
|
Corner Site, Rectangular |
|
Structure
|
Deck |
Building
|
Bathroom Total
|
4 |
|
Bedrooms Total
|
5 |
|
Appliances
|
Refrigerator, Stove |
|
Architectural Style
|
2 Level |
|
Basement Development
|
Partially Finished |
|
Basement Type
|
Full (partially Finished) |
|
Constructed Date
|
2009 |
|
Heating Fuel
|
Natural Gas |
|
Heating Type
|
Forced Air |
|
Stories Total
|
2 |
|
Size Interior
|
1373 Sqft |
|
Type
|
House |
Parking
Land
|
Acreage
|
No |
|
Fence Type
|
Fence |
|
Size Frontage
|
25 Ft |
|
Size Irregular
|
25x120 |
|
Size Total Text
|
25x120 |
Rooms
| Level |
Type |
Length |
Width |
Dimensions |
|
Second Level |
Bedroom |
14 ft ,2 in |
14 ft |
14 ft ,2 in x 14 ft |
|
Second Level |
4pc Bathroom |
8 ft |
6 ft |
8 ft x 6 ft |
|
Second Level |
4pc Ensuite Bath |
8 ft |
6 ft |
8 ft x 6 ft |
|
Second Level |
Bedroom |
10 ft |
9 ft ,7 in |
10 ft x 9 ft ,7 in |
|
Second Level |
Bedroom |
14 ft ,1 in |
9 ft ,7 in |
14 ft ,1 in x 9 ft ,7 in |
|
Basement |
Kitchen |
7 ft ,9 in |
9 ft ,7 in |
7 ft ,9 in x 9 ft ,7 in |
|
Basement |
Living Room |
10 ft ,3 in |
13 ft |
10 ft ,3 in x 13 ft |
|
Basement |
4pc Bathroom |
8 ft |
6 ft |
8 ft x 6 ft |
|
Basement |
Bedroom |
9 ft ,7 in |
8 ft ,9 in |
9 ft ,7 in x 8 ft ,9 in |
|
Basement |
Bedroom |
13 ft |
9 ft ,5 in |
13 ft x 9 ft ,5 in |
|
Main Level |
Dining Room |
6 ft ,10 in |
10 ft |
6 ft ,10 in x 10 ft |
|
Main Level |
Living Room |
10 ft |
14 ft ,2 in |
10 ft x 14 ft ,2 in |
|
Main Level |
Kitchen |
13 ft ,5 in |
14 ft ,1 in |
13 ft ,5 in x 14 ft ,1 in |
|
Main Level |
2pc Bathroom |
8 ft |
6 ft |
8 ft x 6 ft |
|
Main Level |
Laundry Room |
8 ft |
6 ft |
8 ft x 6 ft |
https://www.realtor.ca/real-estate/27529332/202-k-avenue-s-saskatoon-riversdale



















