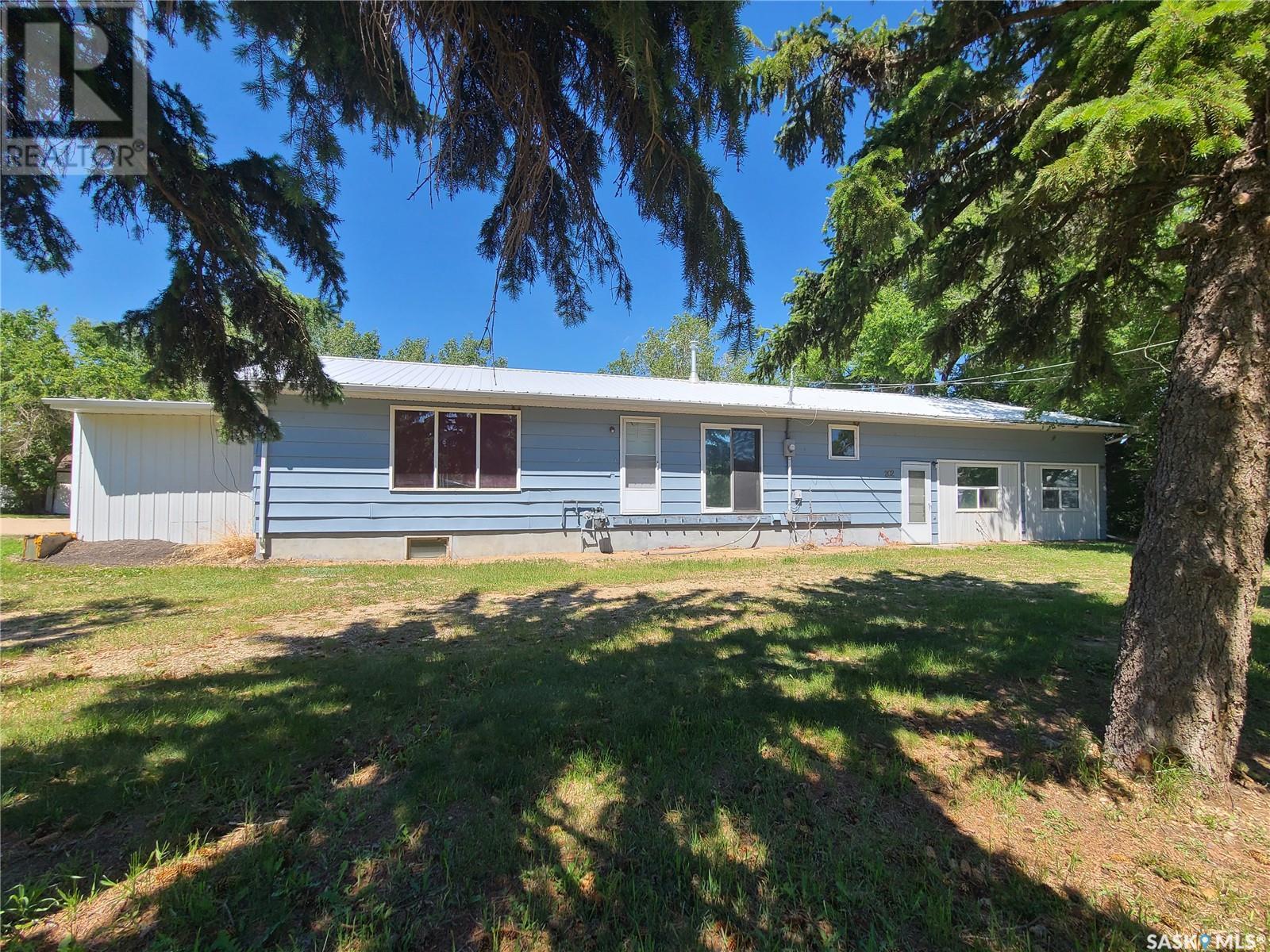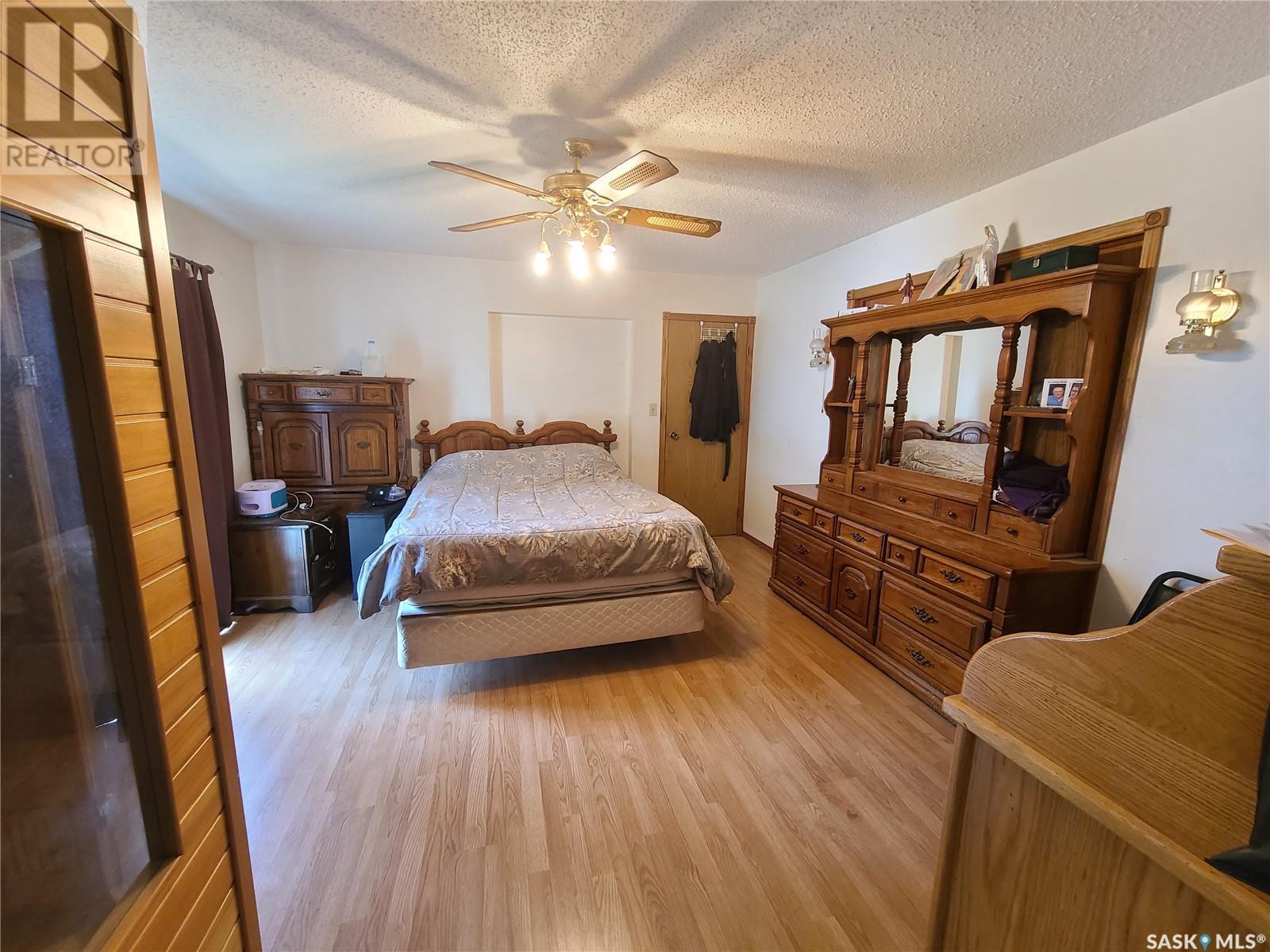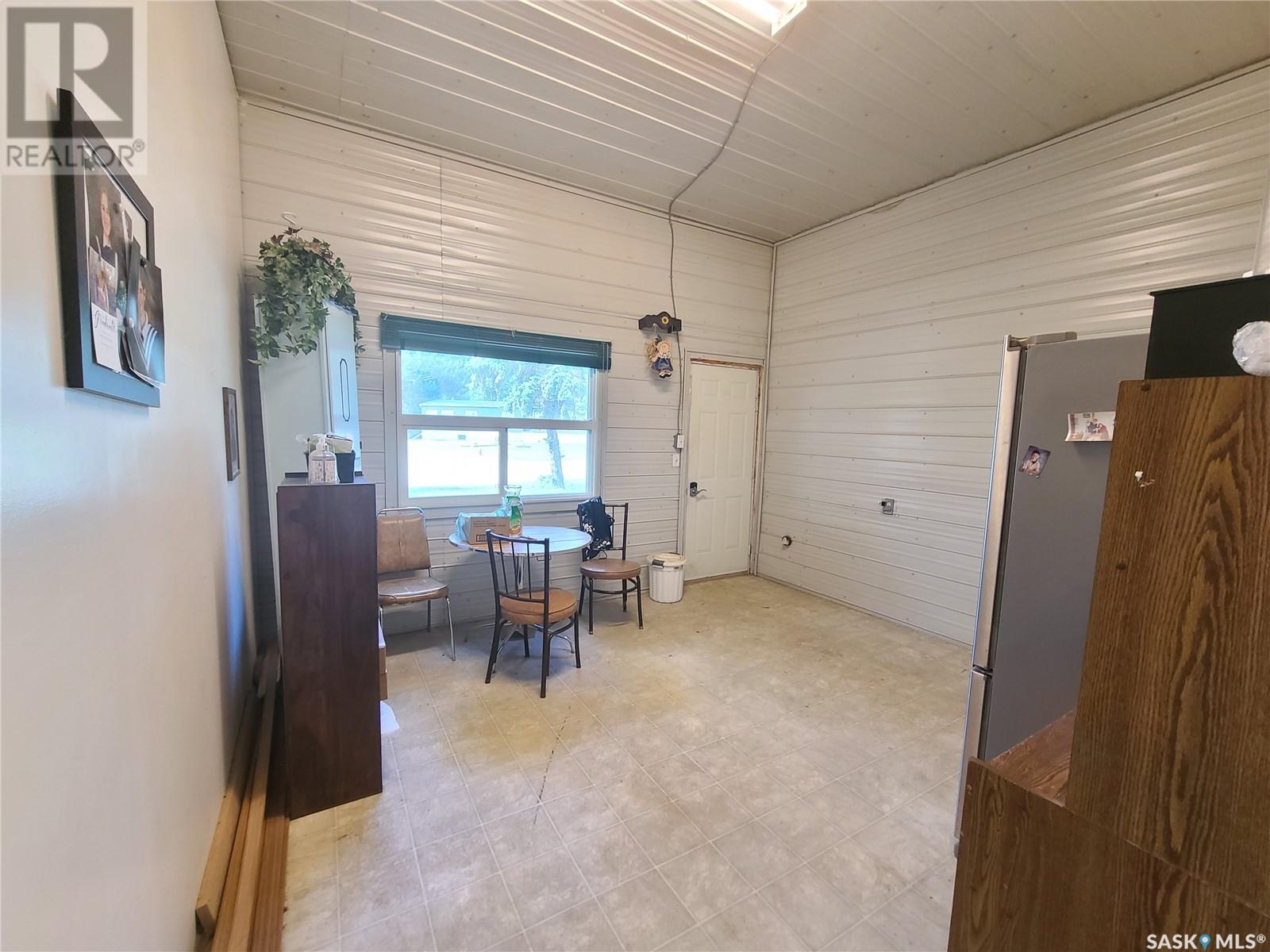5 Bedroom
2 Bathroom
2024 sqft
Bungalow
Central Air Conditioning
Forced Air
Lawn
$215,000
Welcome to 202 Labbie St in Radville! This property features a home with very large living spaces, and a MASSIVE 40 x 60 attached garage. Entering, you are greeted to a spacious porch, a living room area, and a bedroom. Up a few steps to the main house brings you to the laundry and bathroom, that features a large jet tub. The kitchen/dining room are spacious, and the living room is oversized, perfect for when all of the family comes to visit. There are 3 bedrooms on the main floor, one with a giant walk in closet, and a cold storage area as well. The basement has another 2 bedrooms, 2 living areas, utility rooms, and a ton of storage space. The dream garage is fully finished, insulated and has a high efficient furnace. There is a mezzanine for storage, hot and cold water, floor drains, with a 10x20 door. Perfect for anyone with a lot of toys, vehicles, or just looking for space to work. House and shop feature maintenance free metal roofs, situated on two lots, on the outskirts of town. Town water, sewer, and garbage/recycling pick up. Contact for your tour today! (id:51699)
Property Details
|
MLS® Number
|
SK974402 |
|
Property Type
|
Single Family |
|
Features
|
Treed, Rectangular |
Building
|
Bathroom Total
|
2 |
|
Bedrooms Total
|
5 |
|
Appliances
|
Washer, Refrigerator, Dryer, Garburator, Window Coverings, Storage Shed, Stove |
|
Architectural Style
|
Bungalow |
|
Basement Development
|
Partially Finished |
|
Basement Type
|
Partial (partially Finished) |
|
Constructed Date
|
1974 |
|
Cooling Type
|
Central Air Conditioning |
|
Heating Fuel
|
Natural Gas |
|
Heating Type
|
Forced Air |
|
Stories Total
|
1 |
|
Size Interior
|
2024 Sqft |
|
Type
|
House |
Parking
|
Attached Garage
|
|
|
Gravel
|
|
|
Heated Garage
|
|
|
Parking Space(s)
|
20 |
Land
|
Acreage
|
No |
|
Landscape Features
|
Lawn |
|
Size Frontage
|
140 Ft |
|
Size Irregular
|
9002.00 |
|
Size Total
|
9002 Sqft |
|
Size Total Text
|
9002 Sqft |
Rooms
| Level |
Type |
Length |
Width |
Dimensions |
|
Basement |
Utility Room |
|
|
xx x xx |
|
Basement |
Other |
|
|
9'5 x 23'10 |
|
Basement |
Bedroom |
|
|
9'1 x 8'10 |
|
Basement |
Bedroom |
|
|
18'8 x 10'1 |
|
Basement |
Living Room |
|
|
16'5 x 18'8 |
|
Main Level |
Bedroom |
|
|
11'6 x 10'0 |
|
Main Level |
Bedroom |
|
|
10'2 x 9'8 |
|
Main Level |
4pc Bathroom |
|
|
xx x xx |
|
Main Level |
Living Room |
|
|
13'10 x 25'4 |
|
Main Level |
Laundry Room |
|
|
xx x xx |
|
Main Level |
Kitchen/dining Room |
|
|
13'4 x 19'10 |
|
Main Level |
Den |
|
|
13'7 x 11'6 |
|
Main Level |
Enclosed Porch |
|
|
12'4 x 13'6 |
|
Main Level |
Bedroom |
|
|
13'2 x 14'9 |
|
Main Level |
Foyer |
|
|
14'0 x 9'6 |
https://www.realtor.ca/real-estate/27076685/202-labbie-street-radville



































