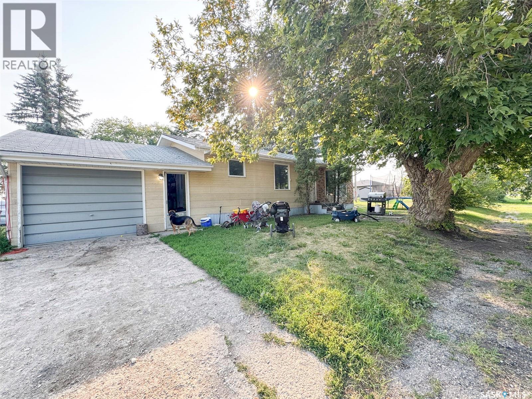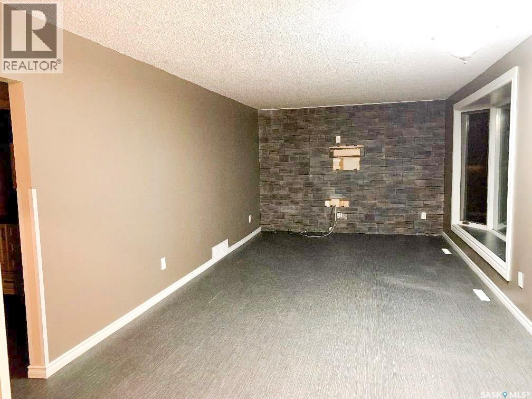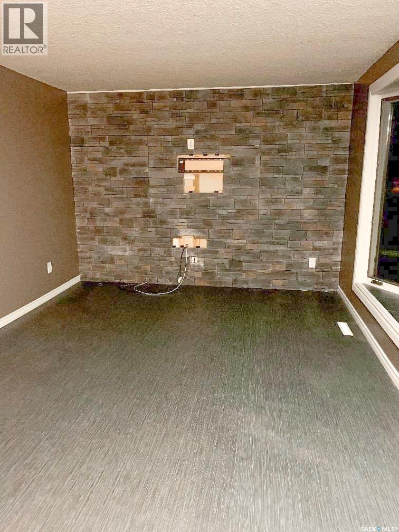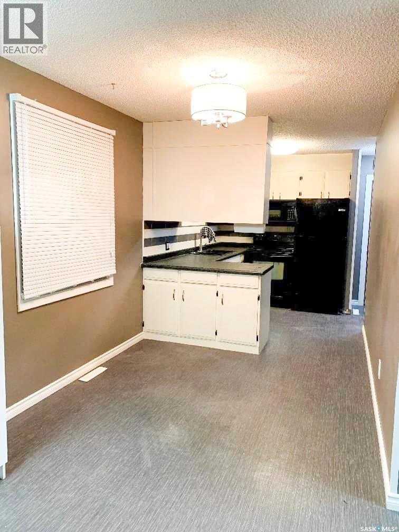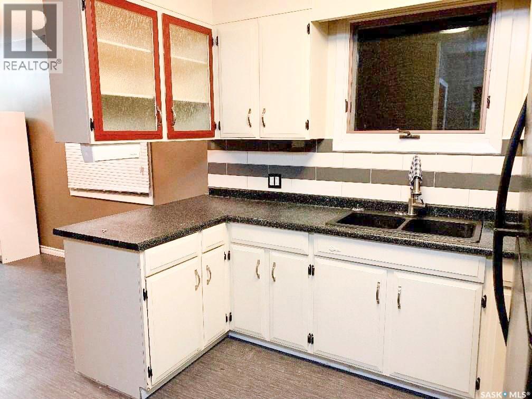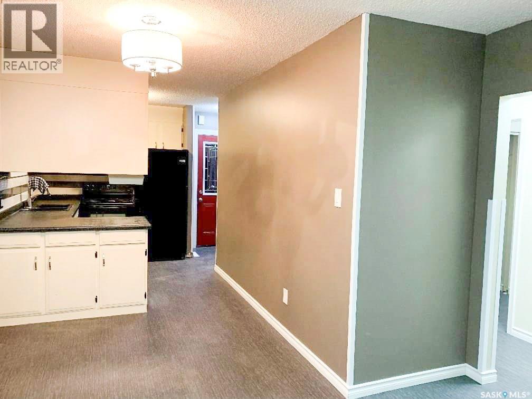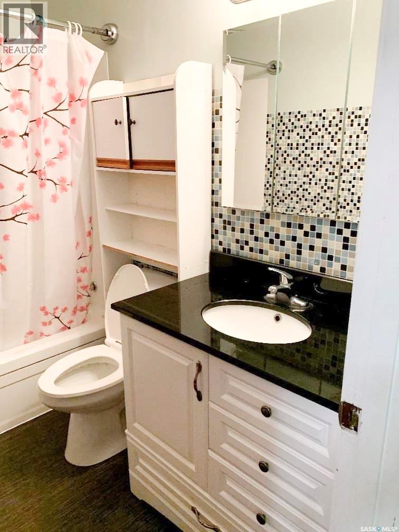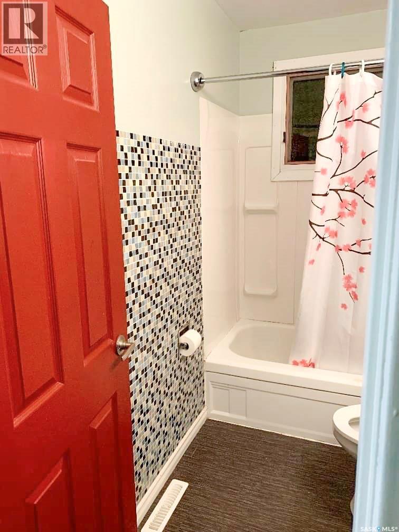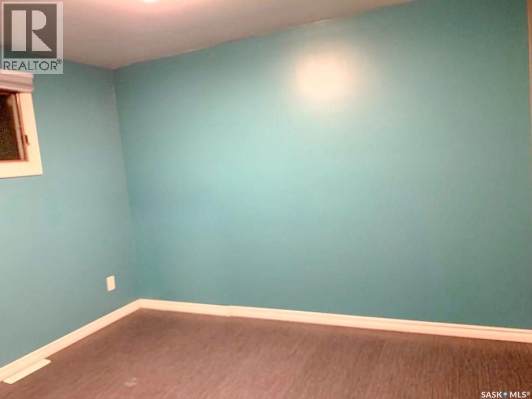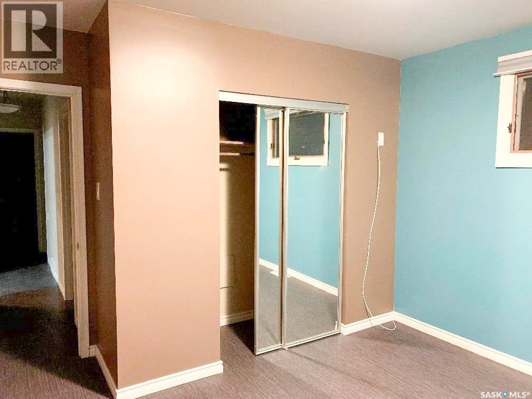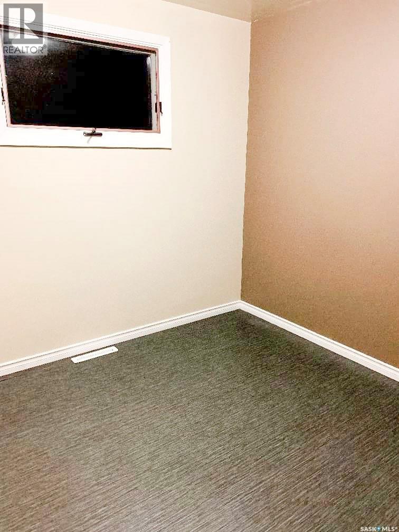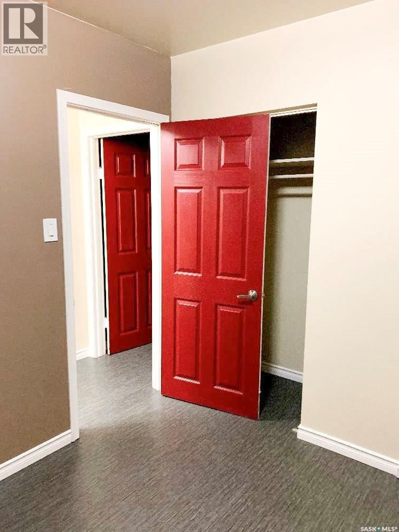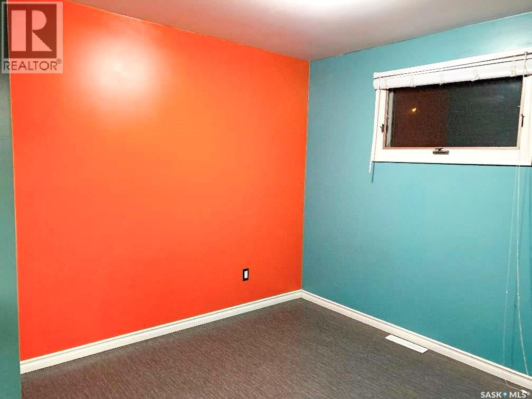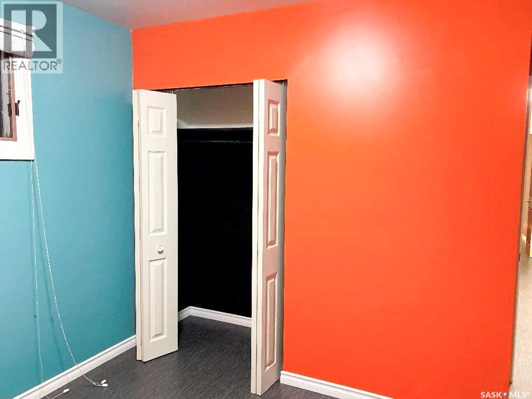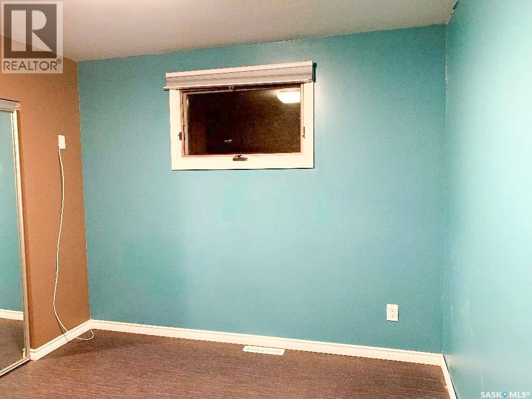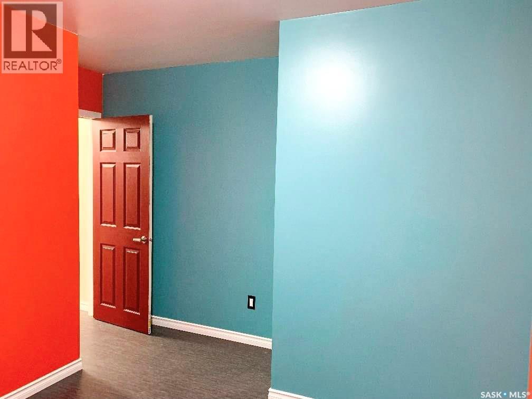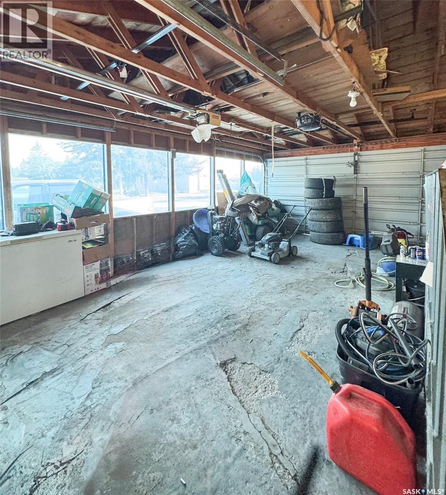3 Bedroom
1 Bathroom
960 sqft
Bungalow
Central Air Conditioning
Forced Air
Lawn
$115,000
Here is a great family home located in the Village of Theodore. This Village has a grocery store, library, fire hall, cafe, Coop gas station with liquor sales, RV park, Active community center/skating rink. Whitesand Regional Park is a short 10 min drive where you will find camping, fishing and golfing. There is a Catholic k-8 School and a daycare. The home sits on a large corner lot. The garage features over head doors on both side so you can drive right through. The layout is wide open and provide a great space for entertain with the family. There are 3 bedrooms and 4pc bath upstairs. The basement is partially developed with a rec room on one side and laundry and storage on the other. Come and make this your new home and enjoy small town living. (id:51699)
Property Details
|
MLS® Number
|
SK014888 |
|
Property Type
|
Single Family |
|
Features
|
Corner Site, Rectangular |
Building
|
Bathroom Total
|
1 |
|
Bedrooms Total
|
3 |
|
Appliances
|
Washer, Refrigerator, Dryer, Microwave, Stove |
|
Architectural Style
|
Bungalow |
|
Basement Development
|
Partially Finished |
|
Basement Type
|
Full (partially Finished) |
|
Constructed Date
|
1964 |
|
Cooling Type
|
Central Air Conditioning |
|
Heating Fuel
|
Natural Gas |
|
Heating Type
|
Forced Air |
|
Stories Total
|
1 |
|
Size Interior
|
960 Sqft |
|
Type
|
House |
Parking
|
Attached Garage
|
|
|
Parking Space(s)
|
2 |
Land
|
Acreage
|
No |
|
Landscape Features
|
Lawn |
|
Size Frontage
|
50 Ft |
|
Size Irregular
|
6000.00 |
|
Size Total
|
6000 Sqft |
|
Size Total Text
|
6000 Sqft |
Rooms
| Level |
Type |
Length |
Width |
Dimensions |
|
Basement |
Other |
10 ft ,6 in |
28 ft ,3 in |
10 ft ,6 in x 28 ft ,3 in |
|
Basement |
Other |
32 ft ,7 in |
11 ft ,4 in |
32 ft ,7 in x 11 ft ,4 in |
|
Main Level |
4pc Bathroom |
4 ft ,5 in |
8 ft ,2 in |
4 ft ,5 in x 8 ft ,2 in |
|
Main Level |
Bedroom |
11 ft ,3 in |
9 ft ,5 in |
11 ft ,3 in x 9 ft ,5 in |
|
Main Level |
Bedroom |
8 ft ,9 in |
8 ft ,2 in |
8 ft ,9 in x 8 ft ,2 in |
|
Main Level |
Bedroom |
11 ft ,2 in |
10 ft ,1 in |
11 ft ,2 in x 10 ft ,1 in |
|
Main Level |
Foyer |
|
|
Measurements not available |
|
Main Level |
Kitchen |
10 ft ,2 in |
8 ft |
10 ft ,2 in x 8 ft |
|
Main Level |
Dining Room |
11 ft ,4 in |
7 ft ,8 in |
11 ft ,4 in x 7 ft ,8 in |
|
Main Level |
Living Room |
18 ft ,1 in |
10 ft ,9 in |
18 ft ,1 in x 10 ft ,9 in |
https://www.realtor.ca/real-estate/28703462/202-yorkton-avenue-theodore

