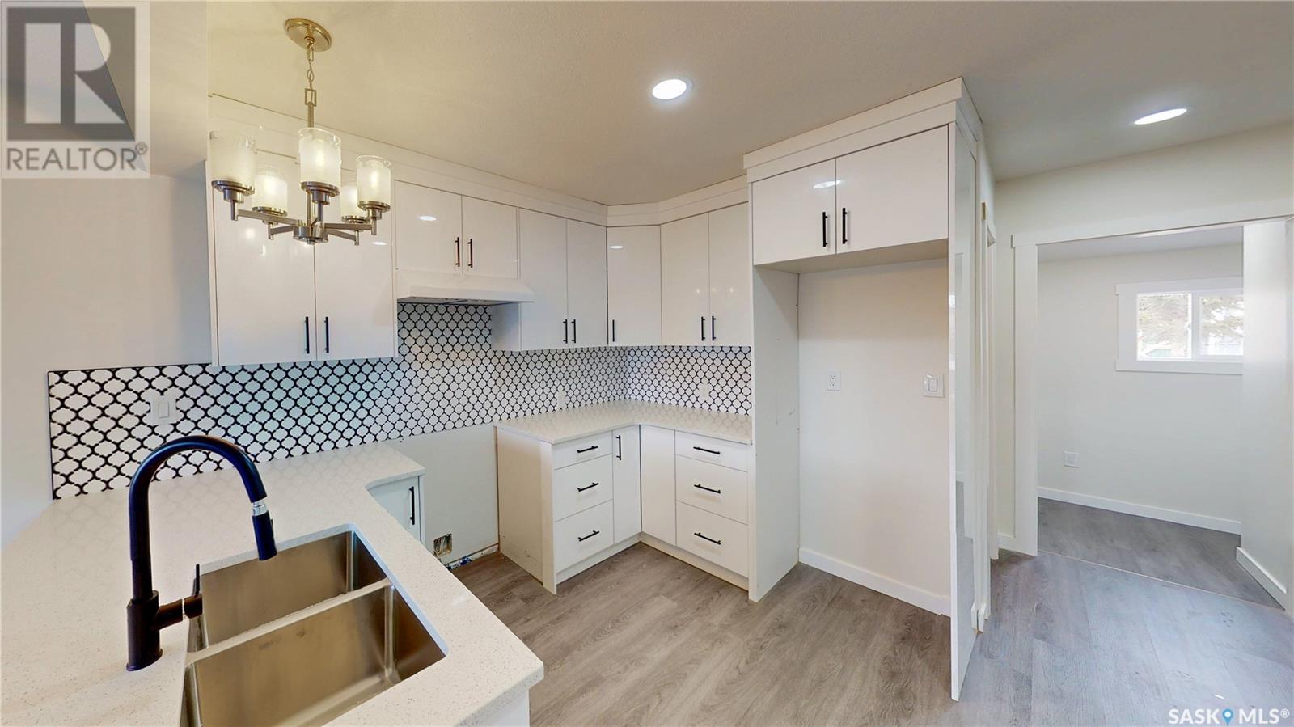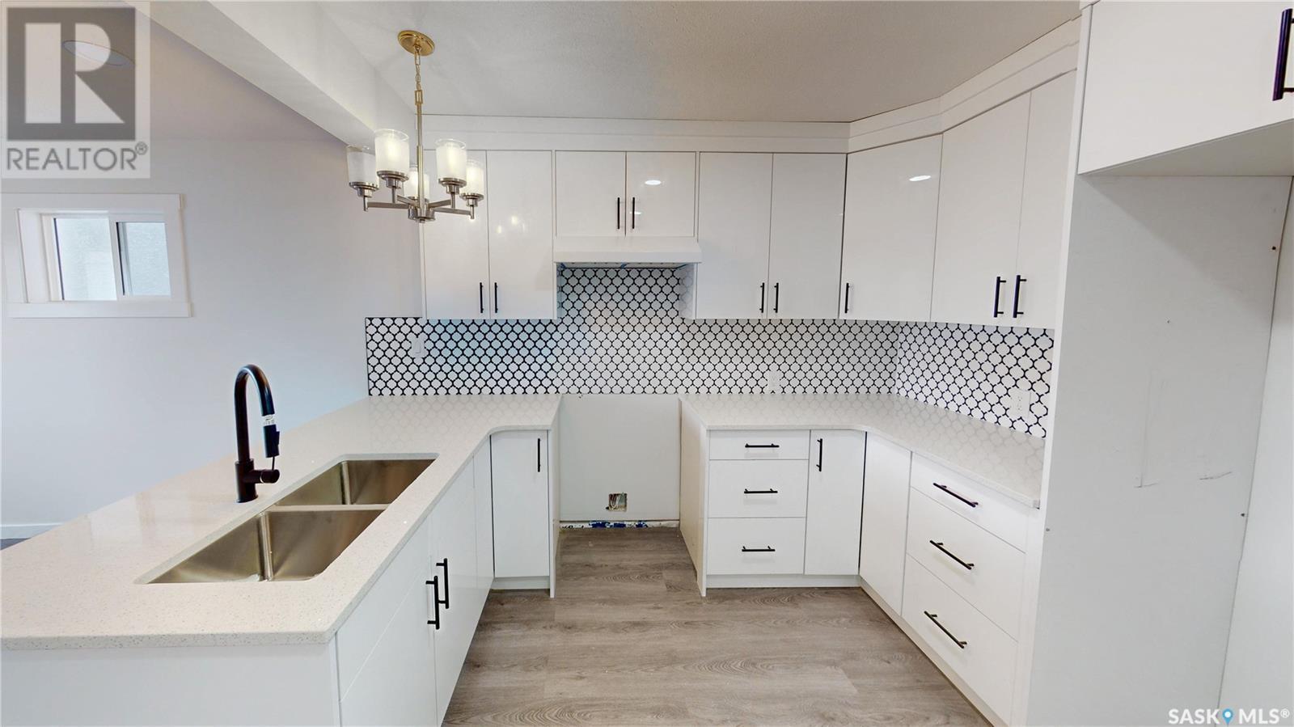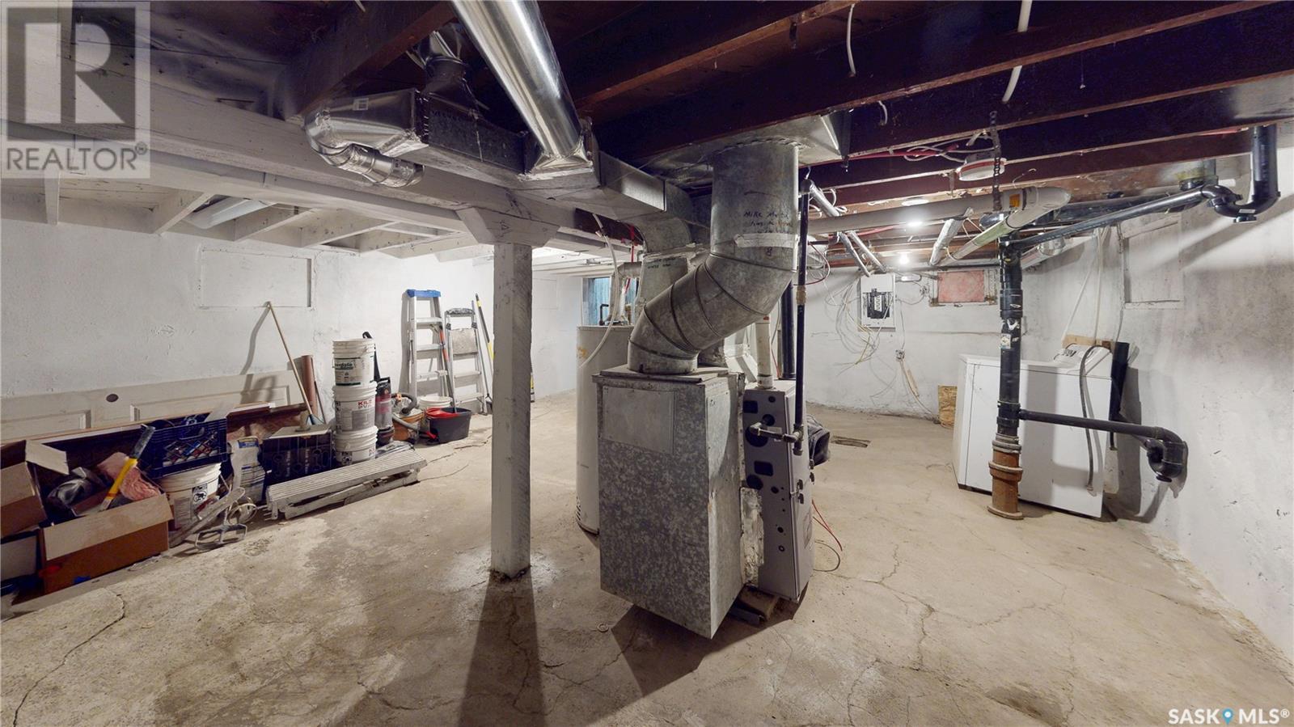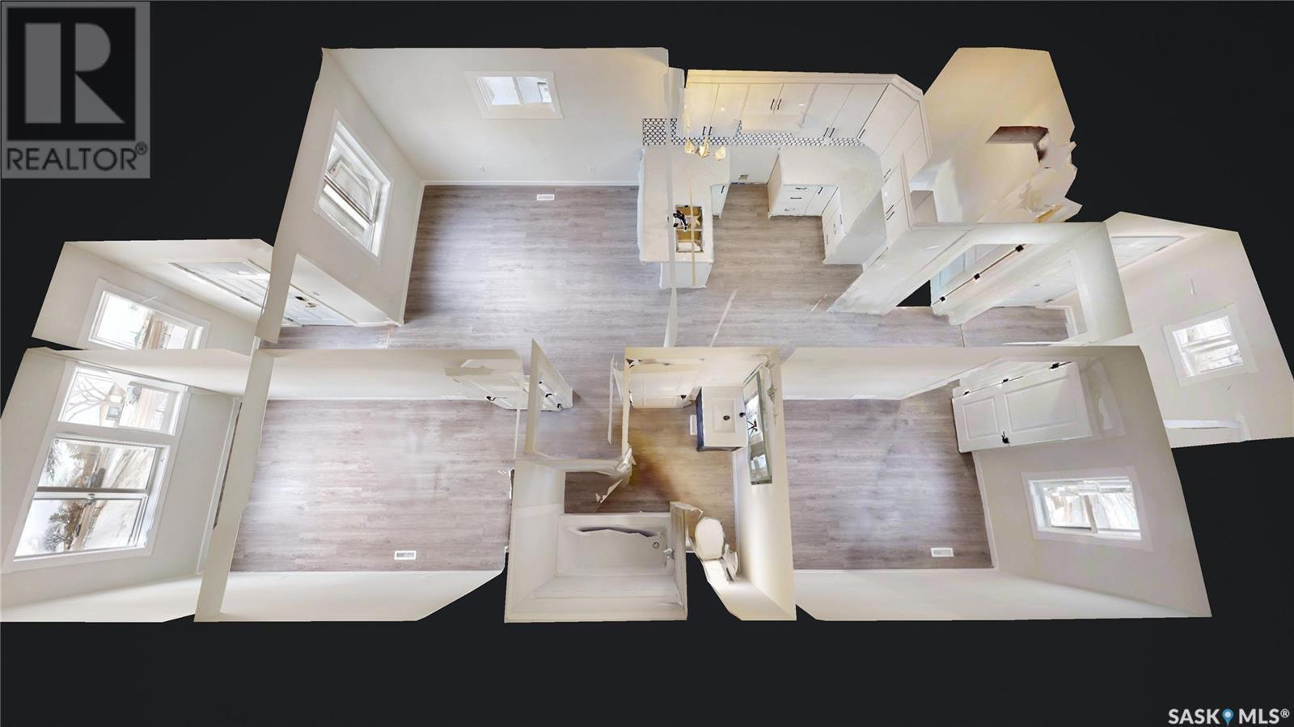2 Bedroom
1 Bathroom
719 sqft
Bungalow
Forced Air
Lawn
$194,900
Welcome to 2026 McDonald Street in the Broders Annex neighborhood close to Arcola and St. Augustine elementary schools, local restaurants, bus routes and convenience stores. This newly renovated, 1929 built, 2 bedroom 1 bathroom, 719 square foot bungalow sits on a 25 x 125 rectangular lot. The front has a lawn and the backyard is partially fenced with an included shed. You enter the home into the bright living room with an east facing window and LED pot lights. Modern vinyl plank flooring flows throughout the main floor. The brand new kitchen has quartz countertops, a stylish mosaic tile backsplash, gloss white cabinets and drawers, a double sink and the new Frigidaire fridge, stove and hood fan are all included. The primary bedroom is at the front of the house and has a closet. The 4 piece bathroom is equipped with a backlit LED mirror. The main floor is finished off with another bedroom and a storage area for all your outdoor gear near the back door. The full basement is unfinished but houses the included washer, dryer, owned furnace, new rented gas water heater and the new 100 amp electrical panel! This home is perfect for a first time buyer. (id:51699)
Property Details
|
MLS® Number
|
SK000174 |
|
Property Type
|
Single Family |
|
Neigbourhood
|
Broders Annex |
|
Features
|
Rectangular, Double Width Or More Driveway, Sump Pump |
Building
|
Bathroom Total
|
1 |
|
Bedrooms Total
|
2 |
|
Appliances
|
Washer, Refrigerator, Dryer, Hood Fan, Storage Shed, Stove |
|
Architectural Style
|
Bungalow |
|
Basement Development
|
Unfinished |
|
Basement Type
|
Full (unfinished) |
|
Constructed Date
|
1929 |
|
Heating Fuel
|
Natural Gas |
|
Heating Type
|
Forced Air |
|
Stories Total
|
1 |
|
Size Interior
|
719 Sqft |
|
Type
|
House |
Parking
|
None
|
|
|
Gravel
|
|
|
Parking Space(s)
|
2 |
Land
|
Acreage
|
No |
|
Fence Type
|
Partially Fenced |
|
Landscape Features
|
Lawn |
|
Size Frontage
|
25 Ft |
|
Size Irregular
|
3116.00 |
|
Size Total
|
3116 Sqft |
|
Size Total Text
|
3116 Sqft |
Rooms
| Level |
Type |
Length |
Width |
Dimensions |
|
Main Level |
Foyer |
6 ft ,5 in |
3 ft ,3 in |
6 ft ,5 in x 3 ft ,3 in |
|
Main Level |
Living Room |
12 ft |
11 ft ,3 in |
12 ft x 11 ft ,3 in |
|
Main Level |
Bedroom |
15 ft |
7 ft ,5 in |
15 ft x 7 ft ,5 in |
|
Main Level |
4pc Bathroom |
7 ft ,8 in |
7 ft ,5 in |
7 ft ,8 in x 7 ft ,5 in |
|
Main Level |
Bedroom |
10 ft ,5 in |
7 ft ,5 in |
10 ft ,5 in x 7 ft ,5 in |
https://www.realtor.ca/real-estate/28094404/2026-mcdonald-street-regina-broders-annex




































