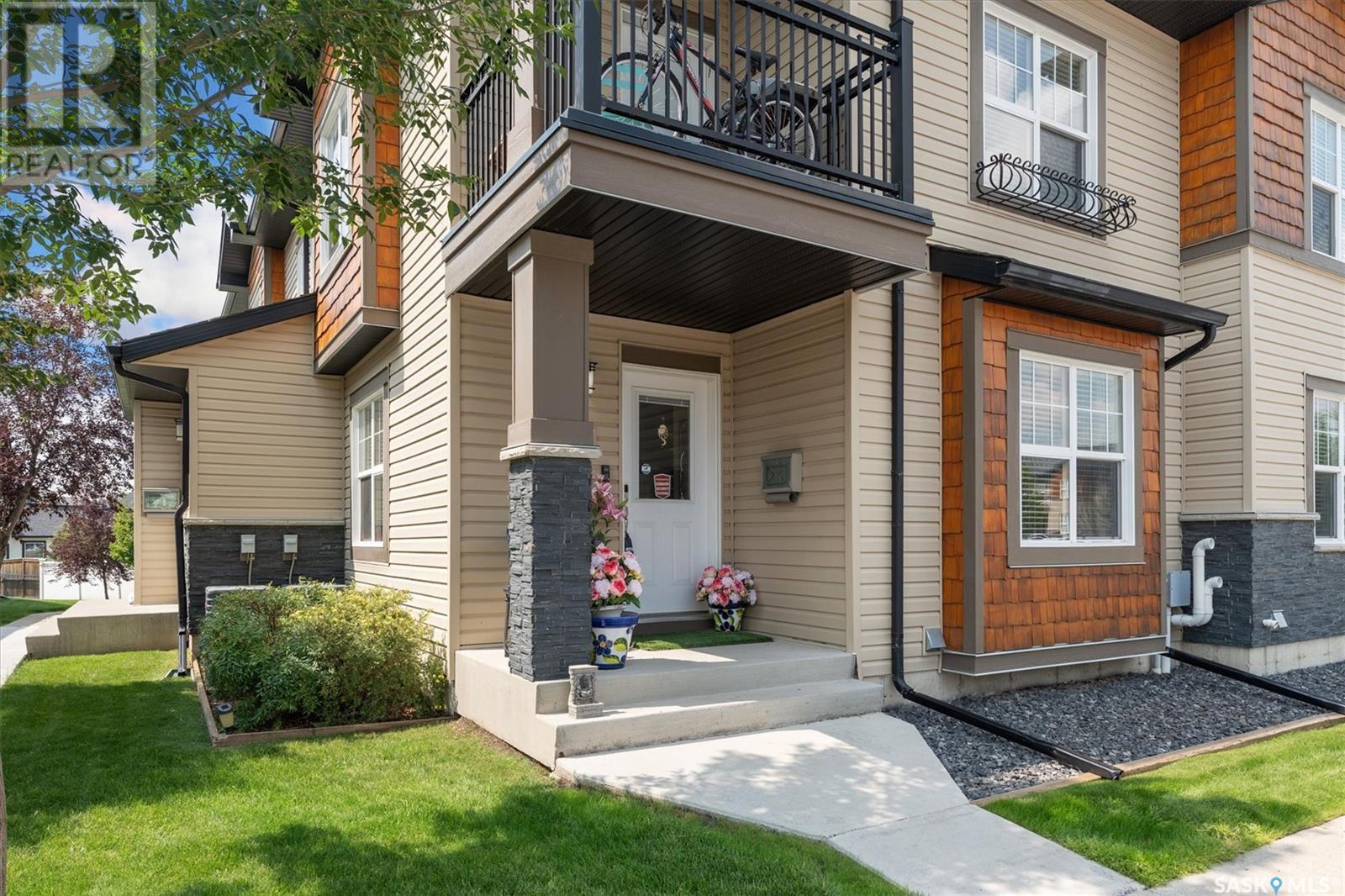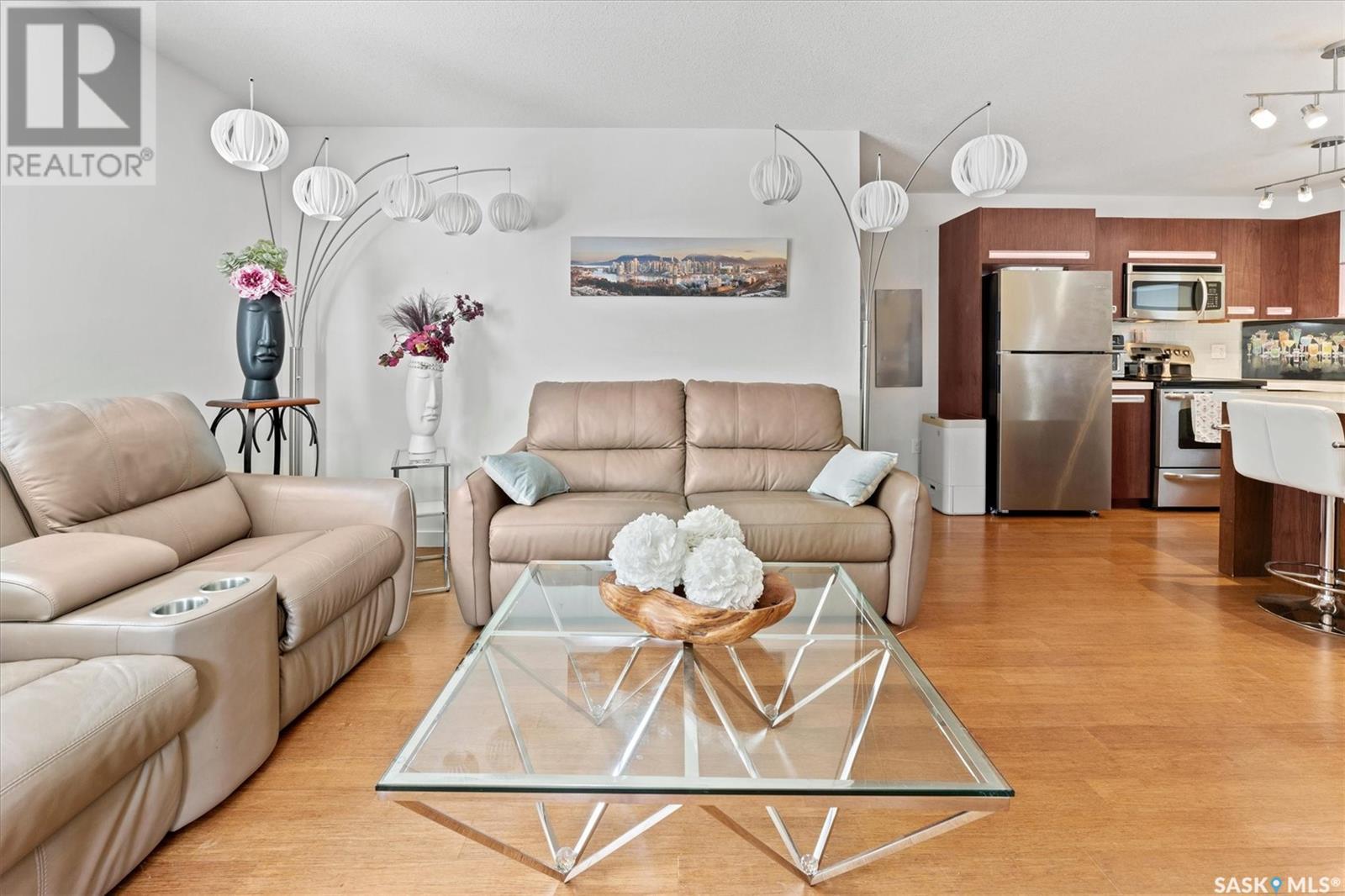203 1015 Patrick Crescent Saskatoon, Saskatchewan S7W 0M1
$264,900Maintenance,
$359.59 Monthly
Maintenance,
$359.59 MonthlyFor sale in the desirable Ginger Lofts- this bright and modern corner-unit townhouse offers an ideal blend of style and convenience. Featuring two bedrooms and one bathroom, the open-concept layout is accented by sleek quartz countertops and modern finishes throughout. The spacious laundry room includes extra storage, and air conditioning keeps the home comfortable year-round. Unlike many units in the complex, this home boasts an unfinished basement, offering plenty of room to expand your living space or create a personalized retreat. Just steps away, enjoy exclusive access to the clubhouse, complete with a gym, pool, and games room — perfect for fitness, relaxation, and entertaining. Don’t miss this opportunity, ideally located within the complex. (id:51699)
Property Details
| MLS® Number | SK013263 |
| Property Type | Single Family |
| Neigbourhood | Willowgrove |
| Community Features | Pets Allowed With Restrictions |
| Features | Sump Pump |
| Pool Type | Indoor Pool |
Building
| Bathroom Total | 1 |
| Bedrooms Total | 2 |
| Amenities | Exercise Centre, Clubhouse, Swimming |
| Appliances | Washer, Refrigerator, Dishwasher, Dryer, Microwave, Alarm System, Window Coverings, Stove |
| Basement Development | Unfinished |
| Basement Type | Full (unfinished) |
| Constructed Date | 2012 |
| Cooling Type | Central Air Conditioning |
| Fire Protection | Alarm System |
| Heating Fuel | Natural Gas |
| Heating Type | Forced Air |
| Size Interior | 910 Sqft |
| Type | Row / Townhouse |
Parking
| Surfaced | 1 |
| Other | |
| Parking Space(s) | 1 |
Land
| Acreage | No |
Rooms
| Level | Type | Length | Width | Dimensions |
|---|---|---|---|---|
| Basement | Other | Measurements not available | ||
| Main Level | Kitchen | 9 ft ,1 in | 12 ft ,1 in | 9 ft ,1 in x 12 ft ,1 in |
| Main Level | Primary Bedroom | 10 ft ,10 in | 11 ft ,6 in | 10 ft ,10 in x 11 ft ,6 in |
| Main Level | 4pc Bathroom | Measurements not available | ||
| Main Level | Living Room | 9 ft ,6 in | 11 ft ,6 in | 9 ft ,6 in x 11 ft ,6 in |
| Main Level | Dining Room | 6 ft ,6 in | 6 ft ,10 in | 6 ft ,6 in x 6 ft ,10 in |
| Main Level | Bedroom | 9 ft ,5 in | 11 ft ,1 in | 9 ft ,5 in x 11 ft ,1 in |
| Main Level | Laundry Room | Measurements not available |
https://www.realtor.ca/real-estate/28637096/203-1015-patrick-crescent-saskatoon-willowgrove
Interested?
Contact us for more information






























