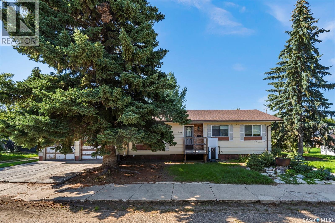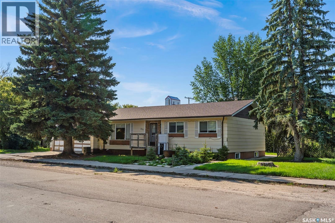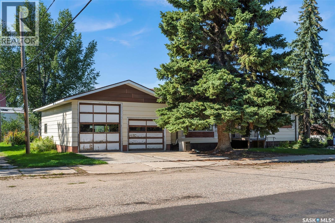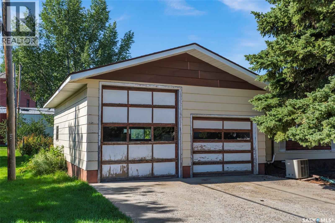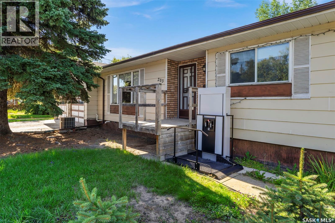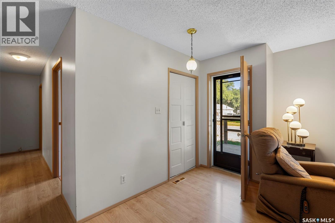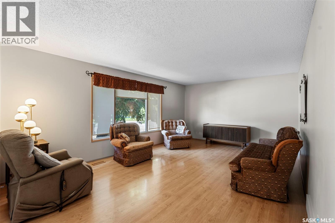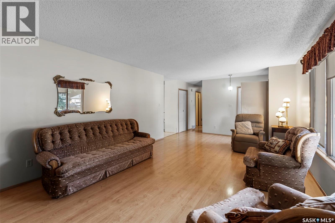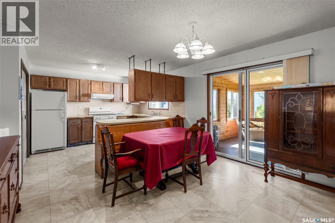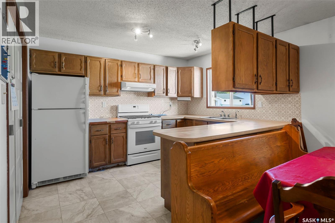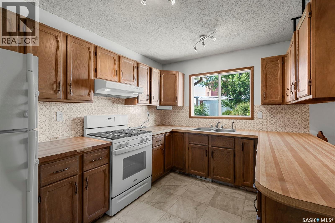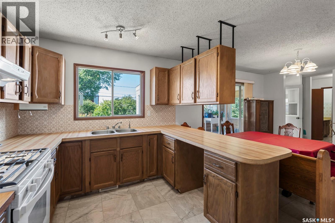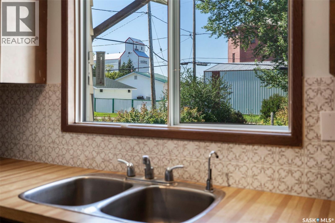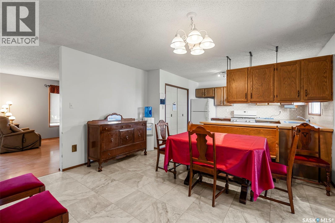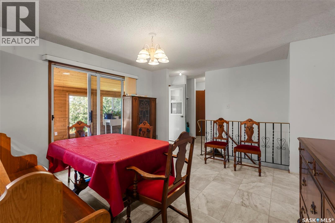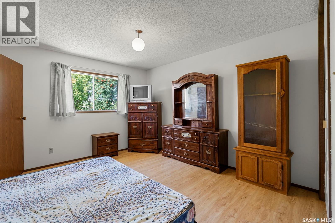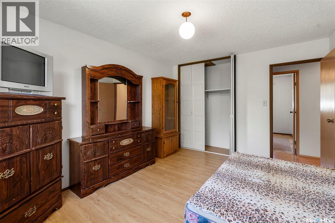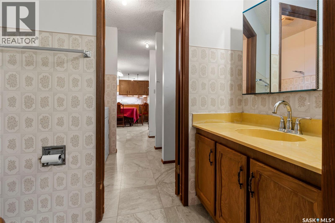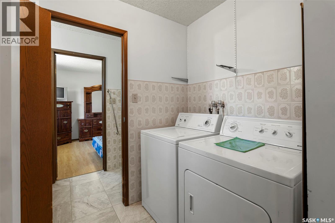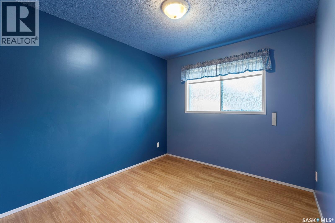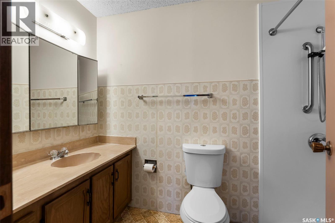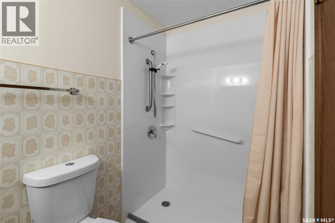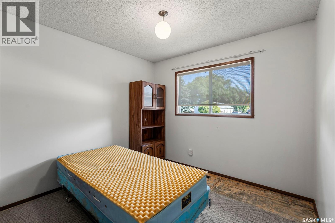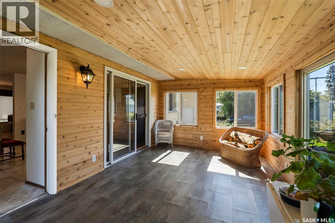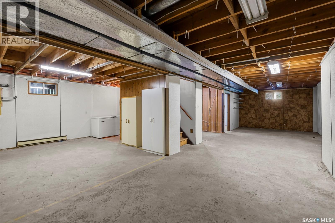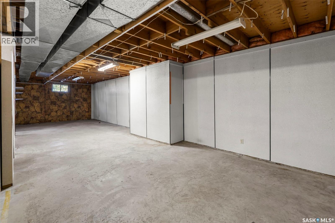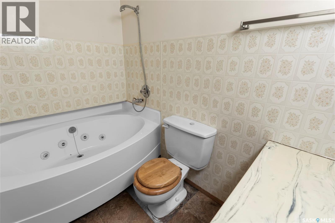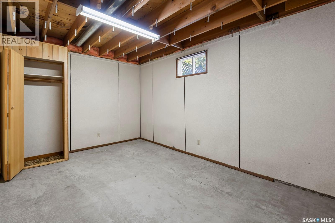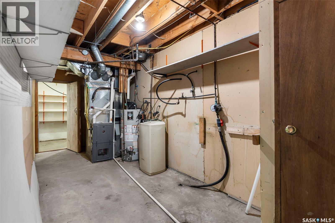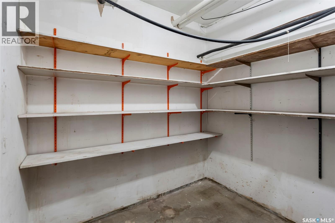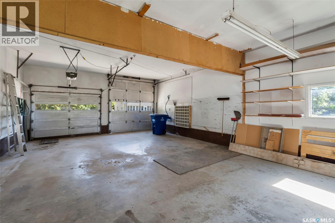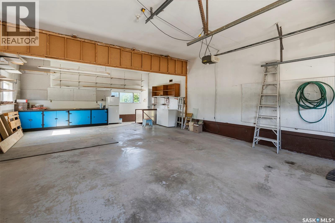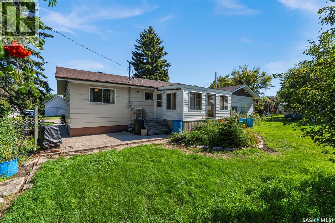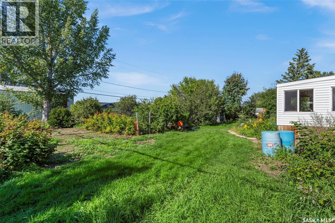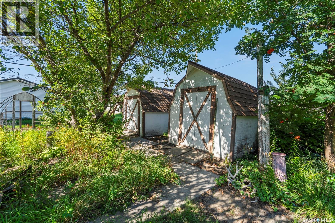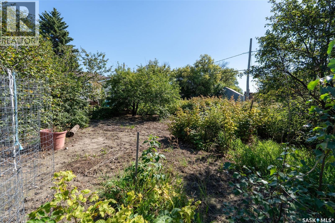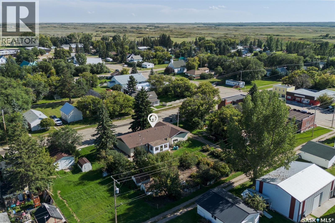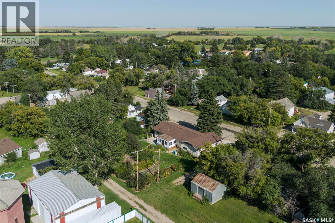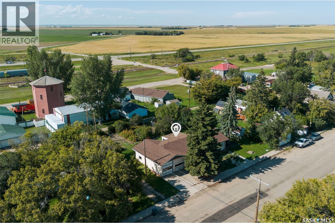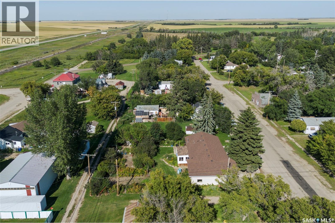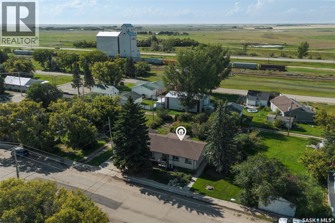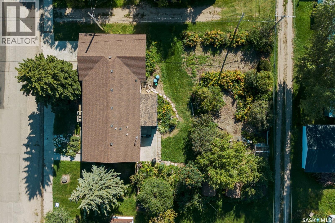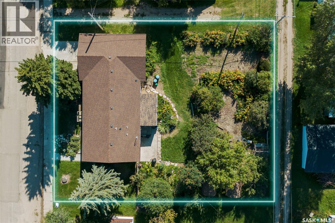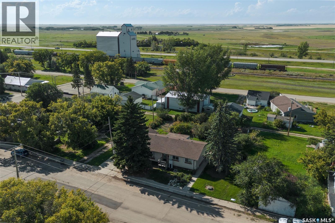4 Bedroom
3 Bathroom
1305 sqft
Bungalow
Central Air Conditioning
Forced Air
Garden Area
$179,900
Welcome to this 1,305 sq. ft. home located in the friendly Village of Harris, Saskatchewan. Offering plenty of space and comfort, the main floor features 3 bedrooms, convenient main floor laundry, and a bright 3-season room at the back of the house, perfect for enjoying the outdoors in comfort. Downstairs you’ll find an additional bedroom, making this property ideal for families or those needing extra space for guests or a home office. The oversized double attached garage provides ample room for vehicles, storage, or a workshop. Step outside and you’ll be impressed by the beautiful park-like yard, offering a peaceful retreat with room for gardening, play, or simply relaxing. Harris is a welcoming community located west of Saskatoon, offering small-town charm with essential amenities close at hand. This home is a wonderful opportunity to enjoy affordable living in a spacious property with room to grow. (id:51699)
Property Details
|
MLS® Number
|
SK016240 |
|
Property Type
|
Single Family |
|
Features
|
Treed, Rectangular |
Building
|
Bathroom Total
|
3 |
|
Bedrooms Total
|
4 |
|
Appliances
|
Washer, Refrigerator, Dryer, Window Coverings, Hood Fan, Storage Shed, Stove |
|
Architectural Style
|
Bungalow |
|
Basement Development
|
Partially Finished |
|
Basement Type
|
Full (partially Finished) |
|
Constructed Date
|
1978 |
|
Cooling Type
|
Central Air Conditioning |
|
Heating Fuel
|
Natural Gas |
|
Heating Type
|
Forced Air |
|
Stories Total
|
1 |
|
Size Interior
|
1305 Sqft |
|
Type
|
House |
Parking
|
Detached Garage
|
|
|
Parking Space(s)
|
4 |
Land
|
Acreage
|
No |
|
Fence Type
|
Partially Fenced |
|
Landscape Features
|
Garden Area |
|
Size Frontage
|
100 Ft |
|
Size Irregular
|
12500.00 |
|
Size Total
|
12500 Sqft |
|
Size Total Text
|
12500 Sqft |
Rooms
| Level |
Type |
Length |
Width |
Dimensions |
|
Basement |
Bedroom |
10 ft |
14 ft ,2 in |
10 ft x 14 ft ,2 in |
|
Basement |
4pc Bathroom |
7 ft ,10 in |
5 ft ,3 in |
7 ft ,10 in x 5 ft ,3 in |
|
Main Level |
Kitchen |
9 ft ,2 in |
11 ft ,10 in |
9 ft ,2 in x 11 ft ,10 in |
|
Main Level |
Dining Room |
13 ft ,5 in |
7 ft ,10 in |
13 ft ,5 in x 7 ft ,10 in |
|
Main Level |
Living Room |
19 ft ,5 in |
13 ft ,3 in |
19 ft ,5 in x 13 ft ,3 in |
|
Main Level |
Bedroom |
9 ft |
9 ft ,11 in |
9 ft x 9 ft ,11 in |
|
Main Level |
Bedroom |
9 ft ,10 in |
9 ft ,11 in |
9 ft ,10 in x 9 ft ,11 in |
|
Main Level |
Primary Bedroom |
10 ft ,2 in |
13 ft ,6 in |
10 ft ,2 in x 13 ft ,6 in |
|
Main Level |
Laundry Room |
7 ft ,9 in |
5 ft ,5 in |
7 ft ,9 in x 5 ft ,5 in |
|
Main Level |
3pc Bathroom |
9 ft ,2 in |
4 ft ,11 in |
9 ft ,2 in x 4 ft ,11 in |
|
Main Level |
2pc Bathroom |
9 ft ,2 in |
4 ft ,11 in |
9 ft ,2 in x 4 ft ,11 in |
https://www.realtor.ca/real-estate/28761603/203-1st-avenue-n-harris

