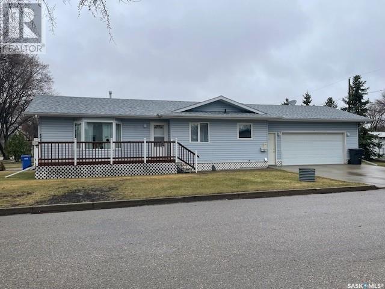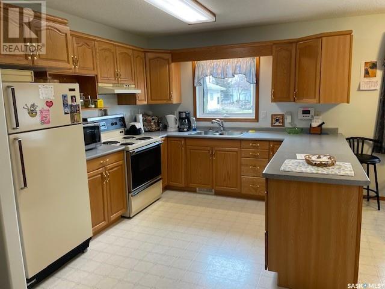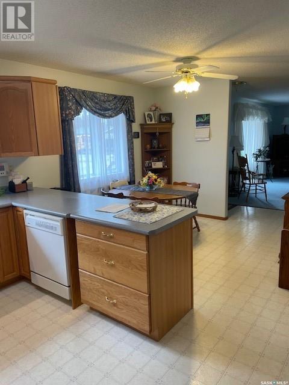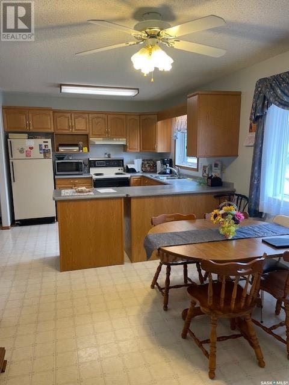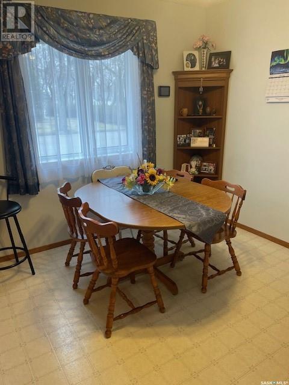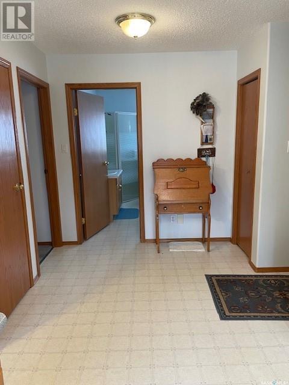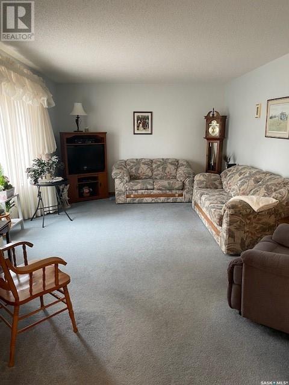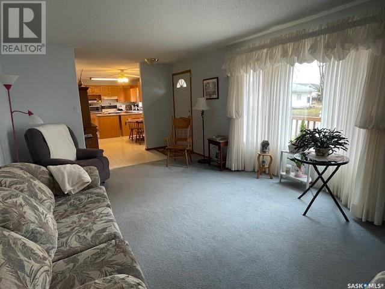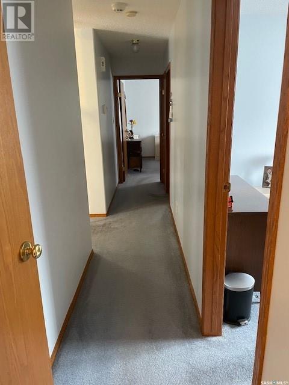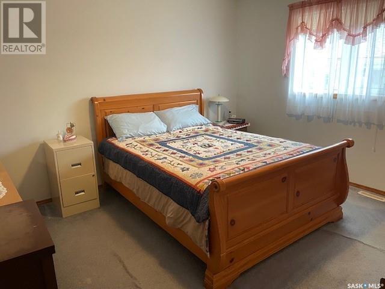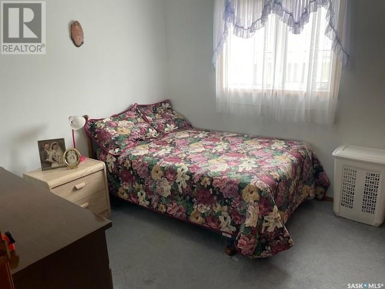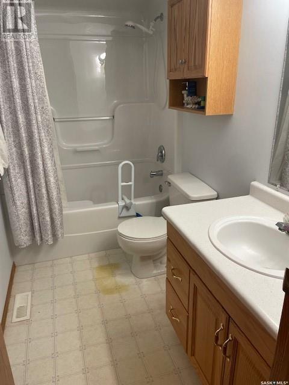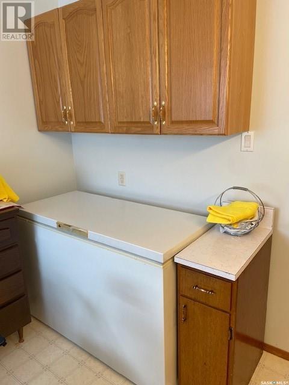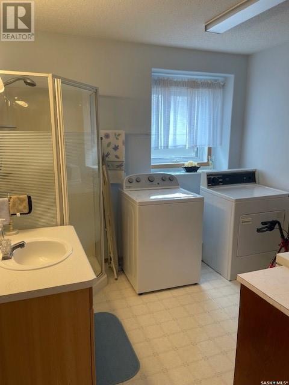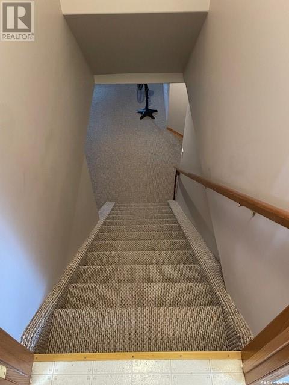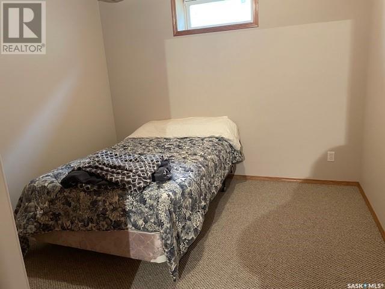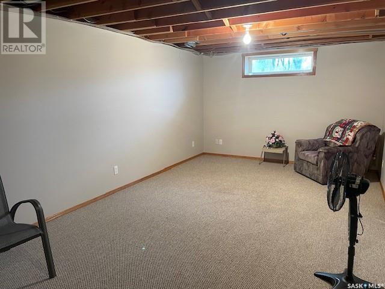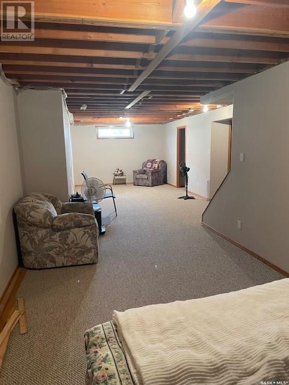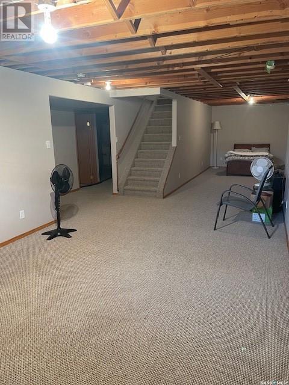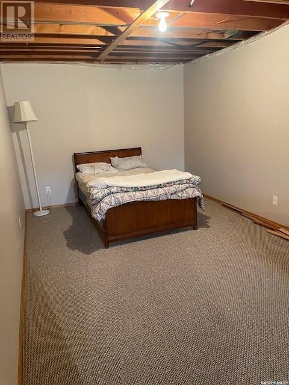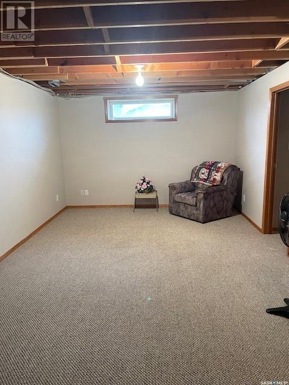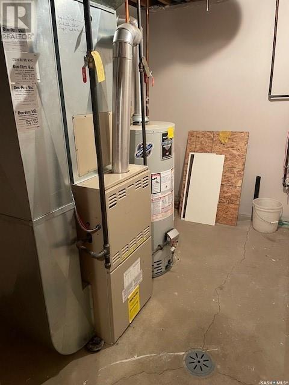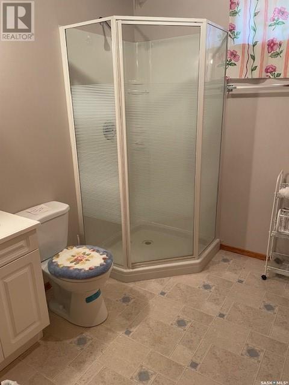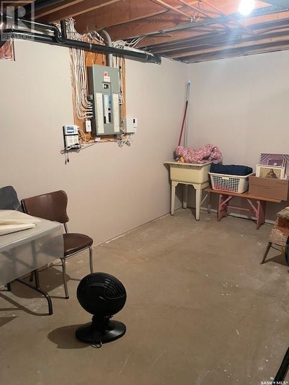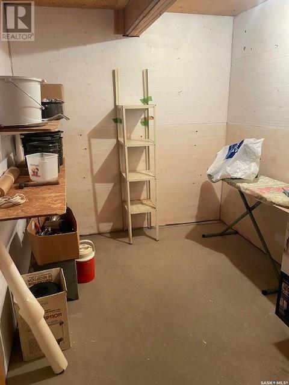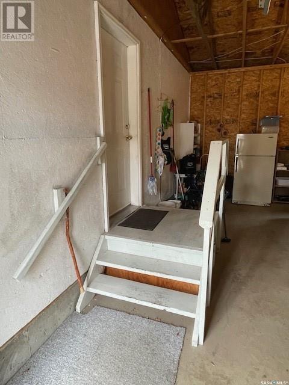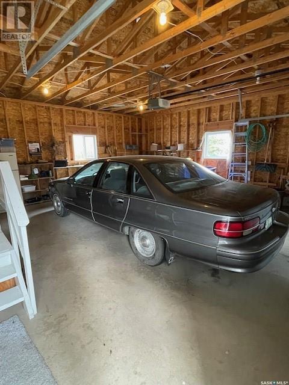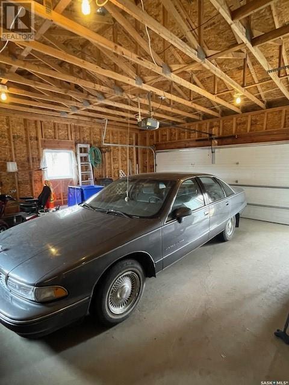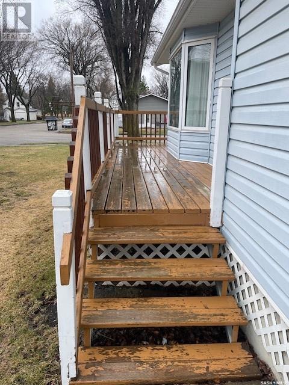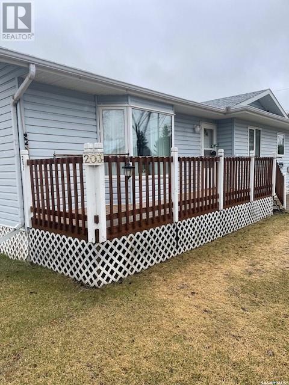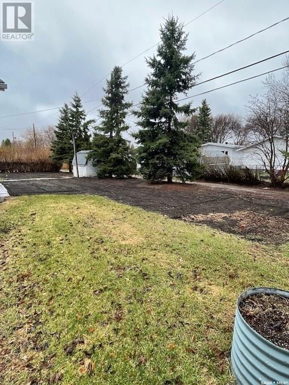3 Bedroom
3 Bathroom
1132 sqft
Bungalow
Forced Air
Lawn, Garden Area
$199,900
Nestled on a well-groomed corner lot in Canora, SK is this charming home! The home was built with 2x6 construction in 1999, and offers a perfect blend of comfort and functionality. The main floor kitchen boast oak cabinets with ample space which adjoins to the eat in dining area. Next you will find the spacious living room with large windows that flood the room with natural light. The remainder of the main floor consists of 2 cozy bedrooms, 4 piece bathroom along with the added convenience of main floor laundry and an additional 3 piece bath. Descend to the basement to find a large recreation room, additional bedroom, 3 piece bath and two storage areas. Equipped with weeping tile for enhanced drainage, this home also includes a double attached garage with direct entry, ensuring both convenience and security. Recent updates include: shingles - 2023 & water heater - 2016. The property's nice side yard presents a versatile outdoor space that can be transformed into a beautiful garden or seeded to create a lawn area, which is perfect for outdoor enjoyment and relaxation. Included in the purchase price: fridge, stove, built in dishwasher, hood fan, washer, dryer, freezer, satellite dish and all window coverings. Don't miss the opportunity to make this inviting home your own! Call today for more details!!! (id:51699)
Property Details
|
MLS® Number
|
SK968336 |
|
Property Type
|
Single Family |
|
Features
|
Treed, Corner Site, Sump Pump |
|
Structure
|
Deck |
Building
|
Bathroom Total
|
3 |
|
Bedrooms Total
|
3 |
|
Appliances
|
Washer, Refrigerator, Dishwasher, Dryer, Freezer, Window Coverings, Garage Door Opener Remote(s), Hood Fan, Stove |
|
Architectural Style
|
Bungalow |
|
Basement Type
|
Full |
|
Constructed Date
|
1999 |
|
Heating Fuel
|
Natural Gas |
|
Heating Type
|
Forced Air |
|
Stories Total
|
1 |
|
Size Interior
|
1132 Sqft |
|
Type
|
House |
Parking
|
Attached Garage
|
|
|
Parking Space(s)
|
4 |
Land
|
Acreage
|
No |
|
Landscape Features
|
Lawn, Garden Area |
|
Size Frontage
|
50 Ft |
|
Size Irregular
|
7373.00 |
|
Size Total
|
7373 Sqft |
|
Size Total Text
|
7373 Sqft |
Rooms
| Level |
Type |
Length |
Width |
Dimensions |
|
Basement |
Other |
11 ft ,7 in |
22 ft |
11 ft ,7 in x 22 ft |
|
Basement |
Bonus Room |
9 ft ,10 in |
17 ft ,8 in |
9 ft ,10 in x 17 ft ,8 in |
|
Basement |
Bedroom |
9 ft ,5 in |
10 ft |
9 ft ,5 in x 10 ft |
|
Basement |
3pc Bathroom |
7 ft ,5 in |
6 ft ,4 in |
7 ft ,5 in x 6 ft ,4 in |
|
Basement |
Storage |
7 ft ,5 in |
9 ft ,6 in |
7 ft ,5 in x 9 ft ,6 in |
|
Basement |
Other |
7 ft ,8 in |
14 ft ,4 in |
7 ft ,8 in x 14 ft ,4 in |
|
Main Level |
Kitchen |
10 ft ,6 in |
10 ft ,4 in |
10 ft ,6 in x 10 ft ,4 in |
|
Main Level |
Dining Room |
10 ft ,6 in |
8 ft ,11 in |
10 ft ,6 in x 8 ft ,11 in |
|
Main Level |
Living Room |
12 ft |
17 ft ,6 in |
12 ft x 17 ft ,6 in |
|
Main Level |
Primary Bedroom |
12 ft ,7 in |
11 ft |
12 ft ,7 in x 11 ft |
|
Main Level |
Bedroom |
9 ft ,2 in |
9 ft ,6 in |
9 ft ,2 in x 9 ft ,6 in |
|
Main Level |
Laundry Room |
9 ft ,1 in |
9 ft ,6 in |
9 ft ,1 in x 9 ft ,6 in |
|
Main Level |
4pc Bathroom |
8 ft ,11 in |
4 ft ,11 in |
8 ft ,11 in x 4 ft ,11 in |
https://www.realtor.ca/real-estate/26854165/203-3rd-avenue-w-canora

