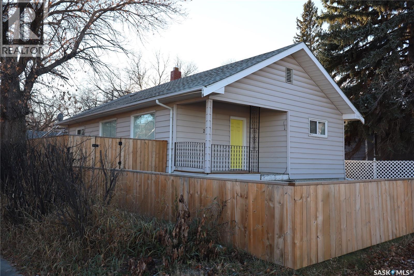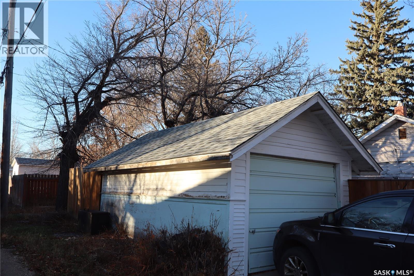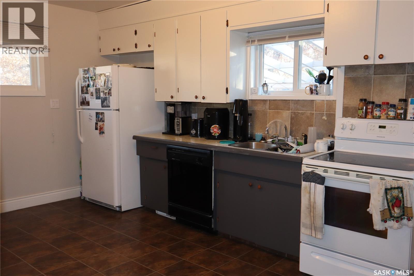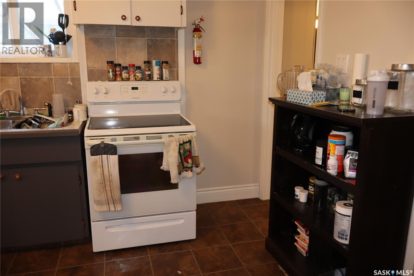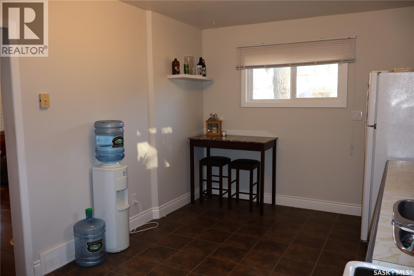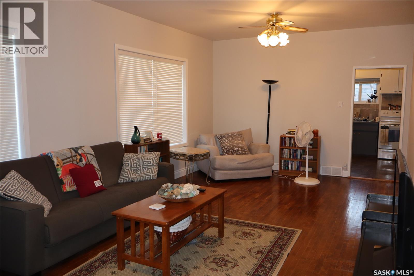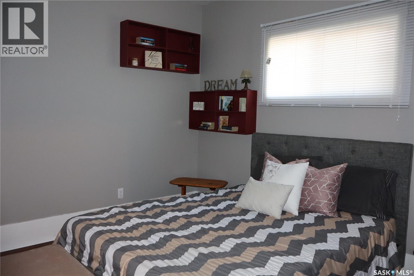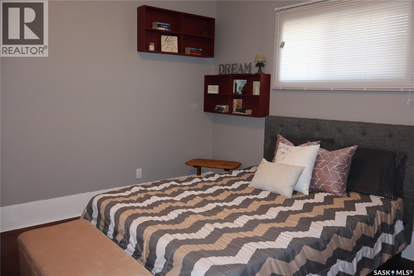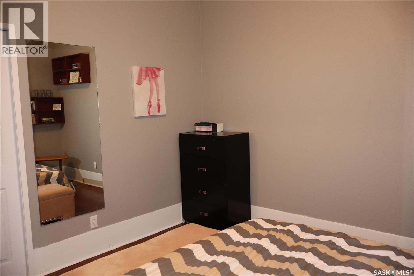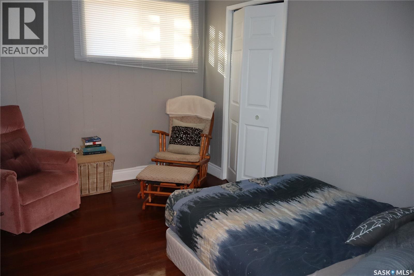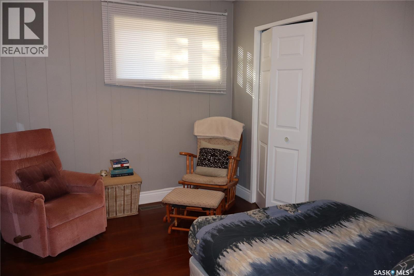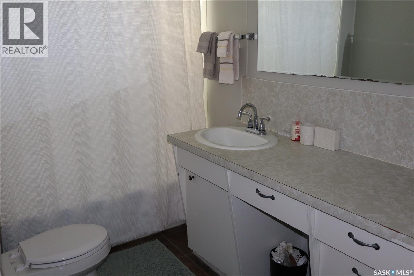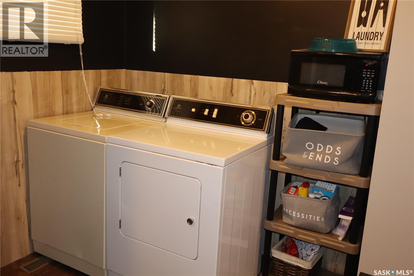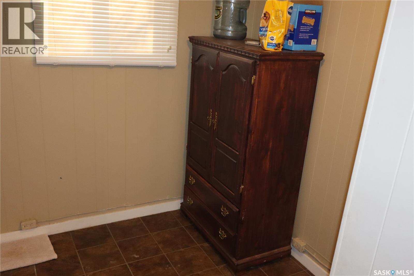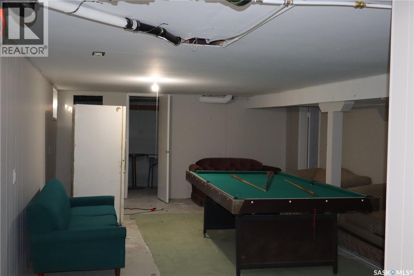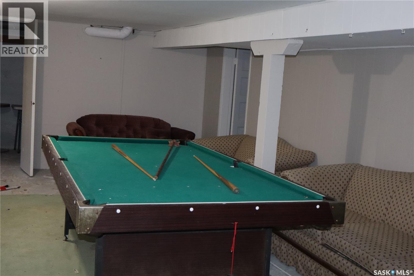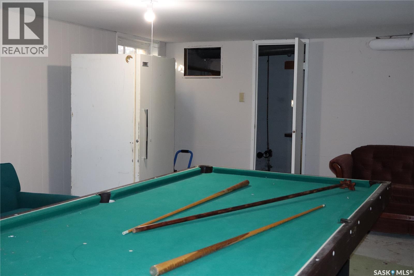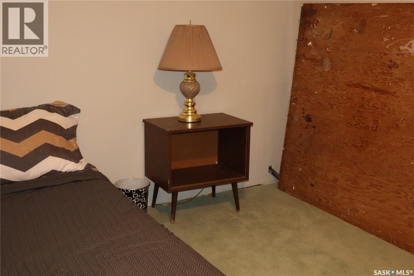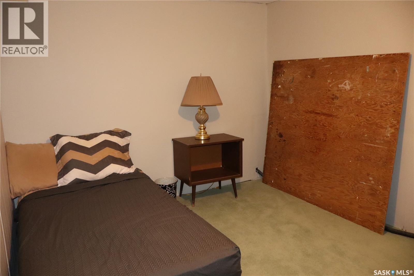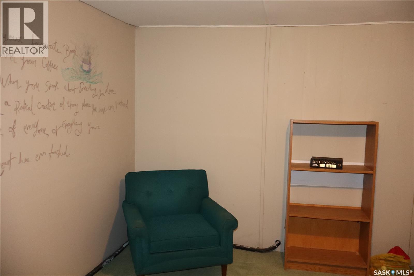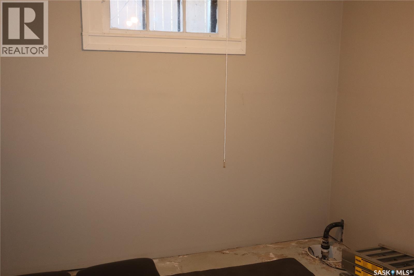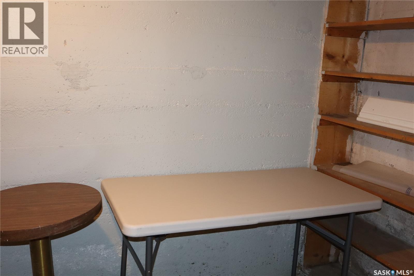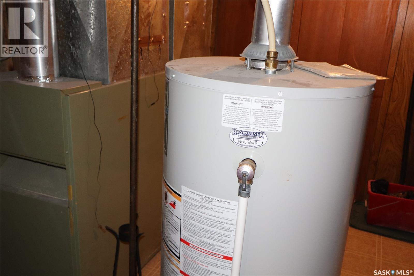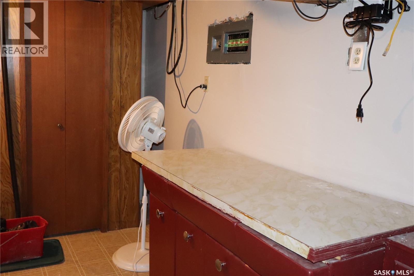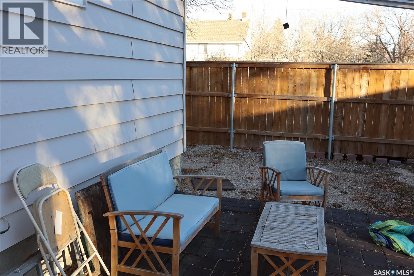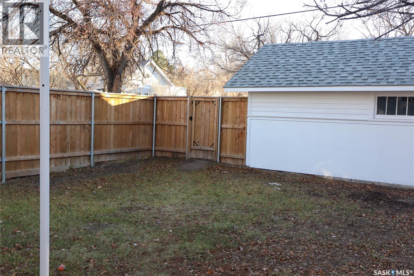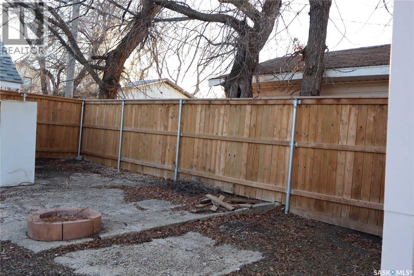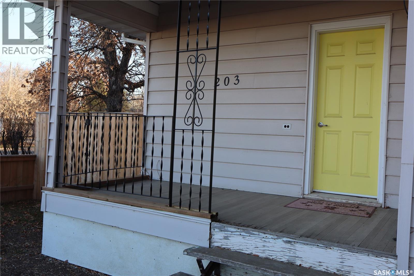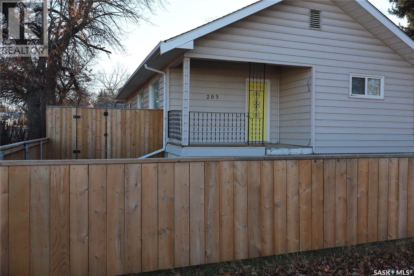203 5th Avenue W Assiniboia, Saskatchewan S0H 0B0
2 Bedroom
1 Bathroom
1110 sqft
Bungalow
Forced Air
Lawn
$99,900
This upgraded home in Assiniboia is close to downtown on a corner lot. It features spacious living areas with original hardwood floors, main floor laundry, and a kitchen with ample counterspace. Some windows are now vinyl. The finished basement offers a large family room, two dens, and extra storage. A fully fenced yard, covered patio, and detached garage complete the property. (id:51699)
Property Details
| MLS® Number | SK024630 |
| Property Type | Single Family |
| Features | Treed, Corner Site, Rectangular |
| Structure | Deck |
Building
| Bathroom Total | 1 |
| Bedrooms Total | 2 |
| Appliances | Washer, Refrigerator, Dishwasher, Dryer, Stove |
| Architectural Style | Bungalow |
| Basement Development | Finished |
| Basement Type | Partial (finished) |
| Constructed Date | 1923 |
| Heating Fuel | Natural Gas |
| Heating Type | Forced Air |
| Stories Total | 1 |
| Size Interior | 1110 Sqft |
| Type | House |
Parking
| Detached Garage | |
| Gravel | |
| Parking Space(s) | 2 |
Land
| Acreage | No |
| Fence Type | Fence |
| Landscape Features | Lawn |
| Size Frontage | 50 Ft |
| Size Irregular | 5750.00 |
| Size Total | 5750 Sqft |
| Size Total Text | 5750 Sqft |
Rooms
| Level | Type | Length | Width | Dimensions |
|---|---|---|---|---|
| Basement | Family Room | 23'8" x 11'8" | ||
| Basement | Den | 13'3" x 8'10" | ||
| Basement | Den | 9'8" x 8'9" | ||
| Basement | Storage | 11'6" x 5'8" | ||
| Basement | Other | Measurements not available | ||
| Main Level | 4pc Bathroom | 10' x 5'6" | ||
| Main Level | Enclosed Porch | 7'10" x 8'3" | ||
| Main Level | Kitchen | 12 ft | 8 ft | 12 ft x 8 ft |
| Main Level | Living Room | 23'8" x 12'4" | ||
| Main Level | Primary Bedroom | 12 ft | 12 ft | 12 ft x 12 ft |
| Main Level | Bedroom | 12 ft | 9 ft | 12 ft x 9 ft |
| Main Level | Laundry Room | 8'7" x 6'7" |
https://www.realtor.ca/real-estate/29135288/203-5th-avenue-w-assiniboia
Interested?
Contact us for more information

