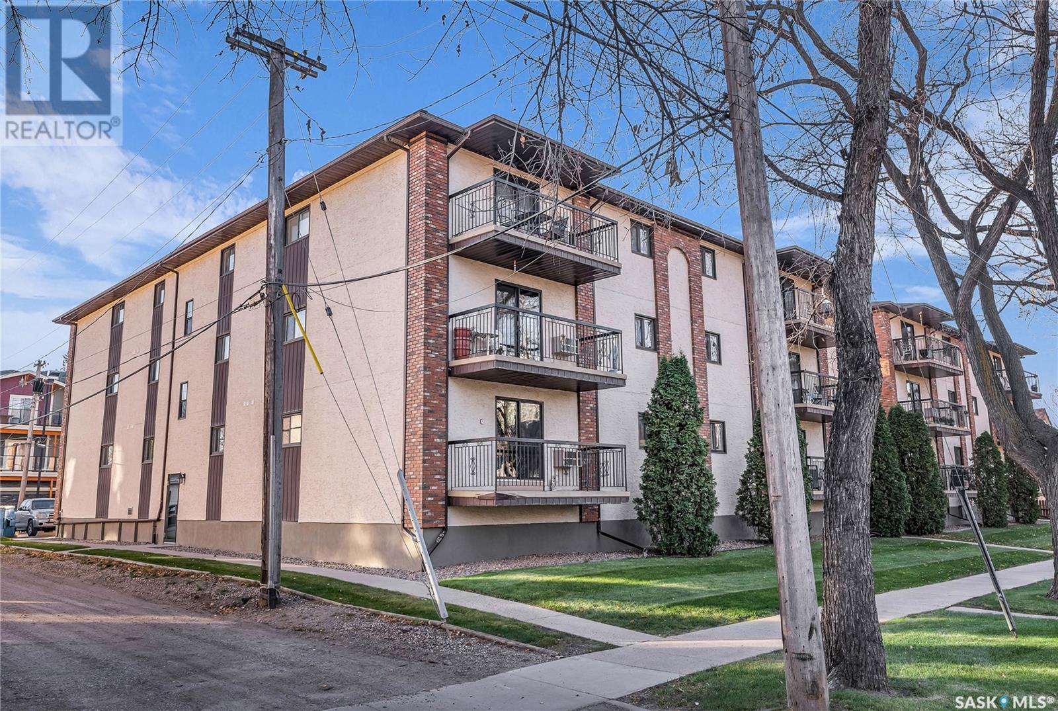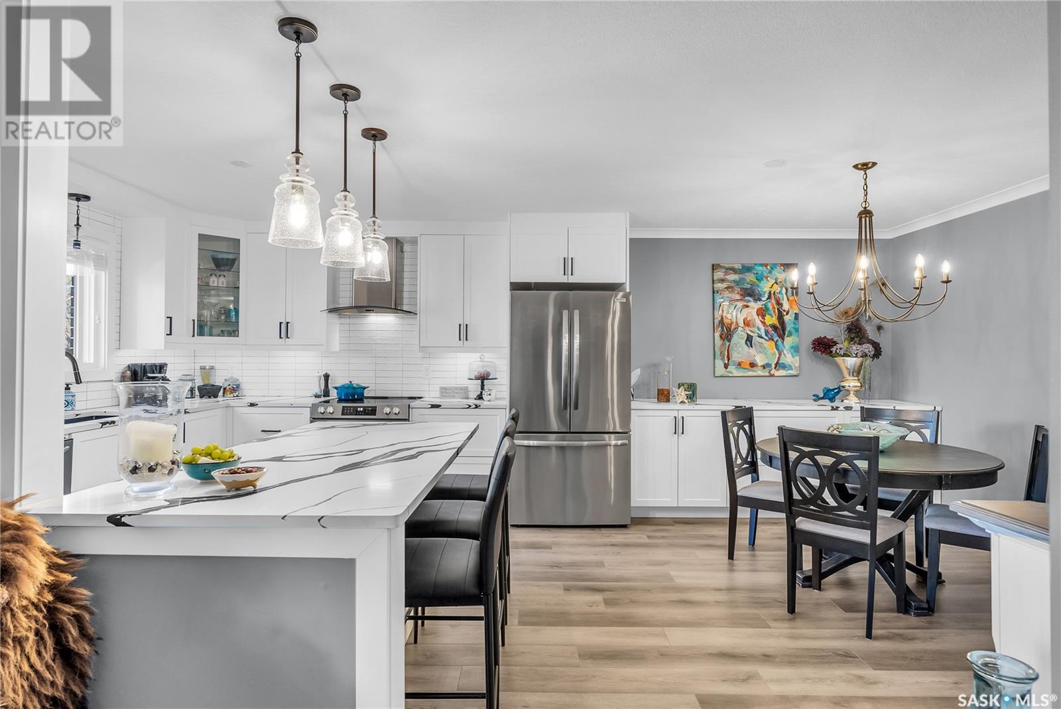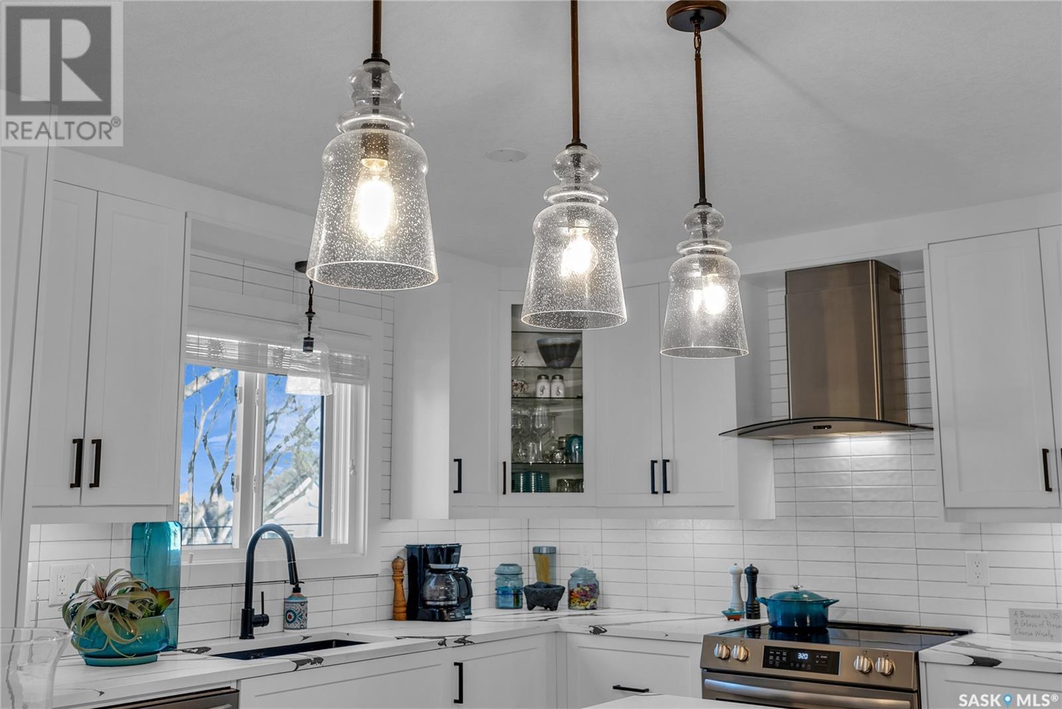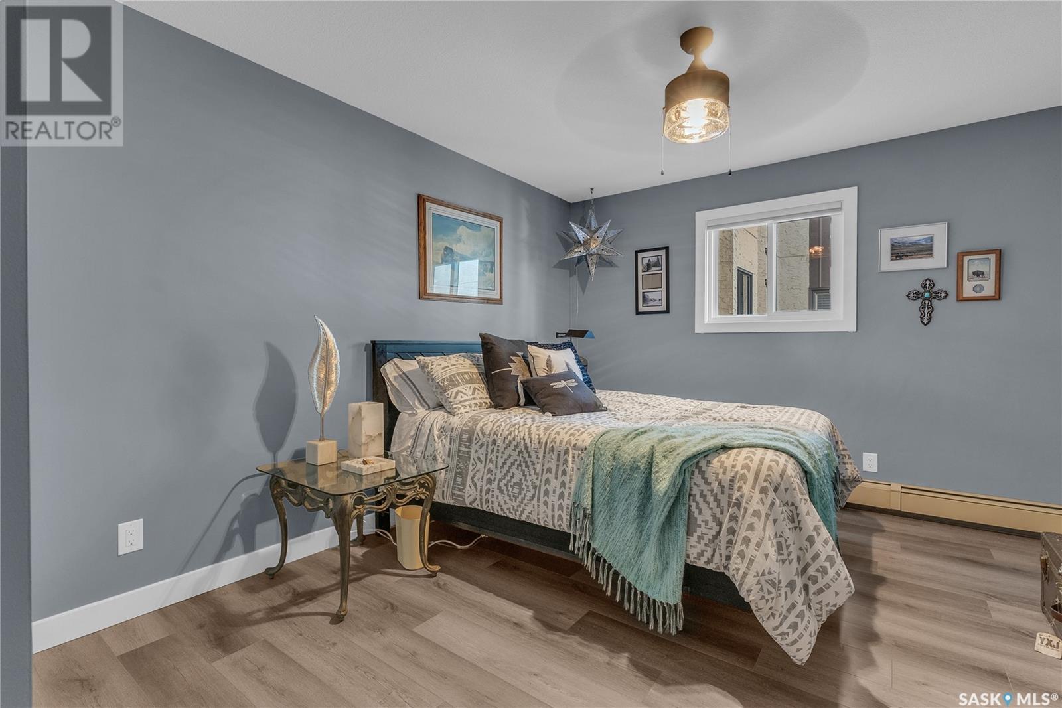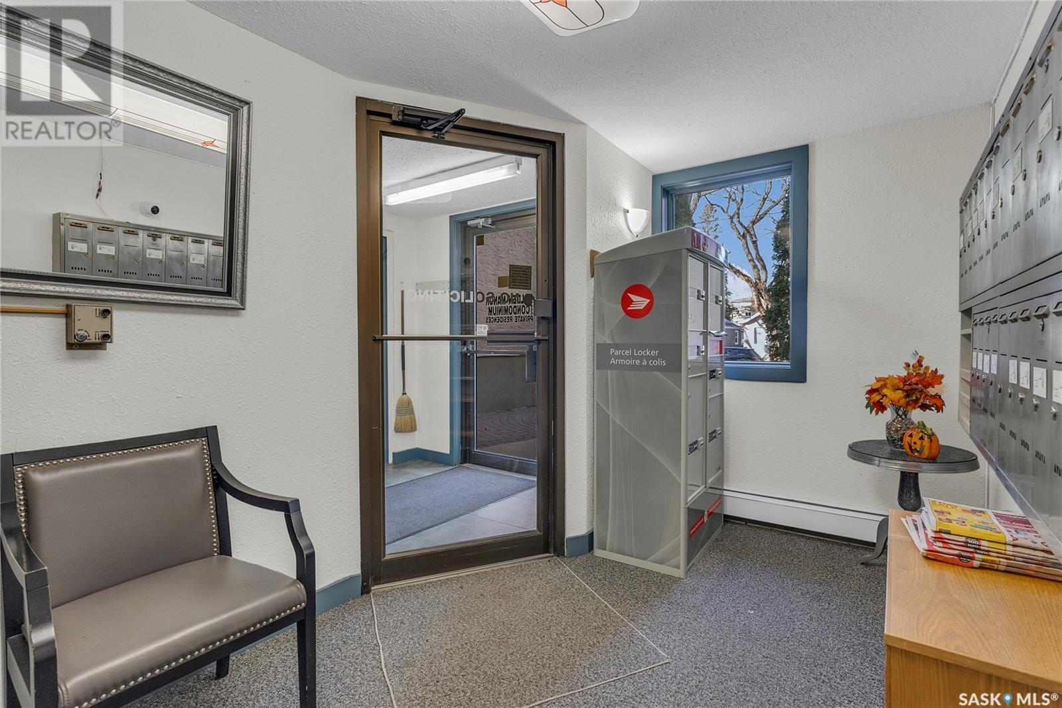203 718 9th Street E Saskatoon, Saskatchewan S7H 0M7
$345,000Maintenance,
$480 Monthly
Maintenance,
$480 MonthlyDiscover this beautifully renovated 1,200 sq. ft. condo on a picturesque tree-lined street in the heart of Nutana. This prime location offers year-round access to Broadway’s vibrant shops and restaurants, with a park just steps from your front door. Step inside to find a modern kitchen showcasing new white cabinetry, sleek quartz countertops, and premium vinyl plank flooring that flows seamlessly throughout the home. The bright and spacious living room, ideal for versatile furniture arrangements, opens onto a private balcony—your perfect retreat for enjoying serene views. This condo boasts two generously sized bedrooms and two newly updated bathrooms, each featuring elegant tile finishes. Recent upgrades include newer windows and air conditioning, ensuring comfort and style. The well-maintained building provides numerous amenities, including underground parking, a large storage area, an amenities room, elevator access, and full wheelchair accessibility. With a recently replaced roof, regularly serviced boiler, and enhanced security measures, this complex is as practical as it is inviting. Enjoy being steps away from Broadway, nearby parks, and the scenic river. Don’t miss your chance to own this exceptional move-in-ready condo—schedule your viewing today! (id:51699)
Property Details
| MLS® Number | SK987105 |
| Property Type | Single Family |
| Neigbourhood | Nutana |
| Community Features | Pets Not Allowed |
| Features | Elevator, Wheelchair Access, Balcony |
Building
| Bathroom Total | 2 |
| Bedrooms Total | 2 |
| Appliances | Washer, Refrigerator, Intercom, Dishwasher, Dryer, Stove |
| Architectural Style | Low Rise |
| Constructed Date | 1985 |
| Cooling Type | Wall Unit |
| Heating Type | Baseboard Heaters, Hot Water |
| Size Interior | 1200 Sqft |
| Type | Apartment |
Parking
| Underground | 1 |
| Parking Space(s) | 1 |
Land
| Acreage | No |
Rooms
| Level | Type | Length | Width | Dimensions |
|---|---|---|---|---|
| Main Level | Living Room | 17'4 x 11'10 | ||
| Main Level | Kitchen | 12' x 11' | ||
| Main Level | 2pc Bathroom | Measurements not available | ||
| Main Level | Dining Room | 11'2 x 10'9 | ||
| Main Level | Bedroom | 14'6 x 11' | ||
| Main Level | Bedroom | 14'10 x 11'10 | ||
| Main Level | Laundry Room | 11'6 x 9' | ||
| Main Level | 4pc Bathroom | Measurements not available |
https://www.realtor.ca/real-estate/27598587/203-718-9th-street-e-saskatoon-nutana
Interested?
Contact us for more information

