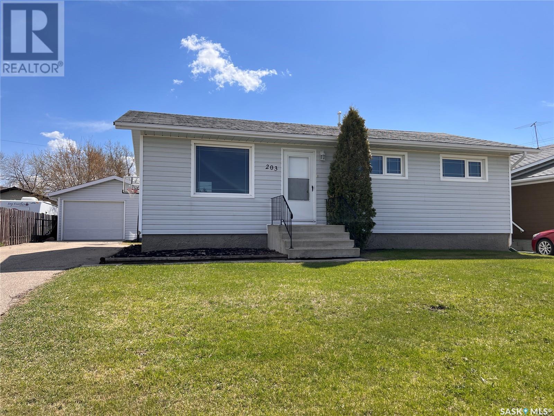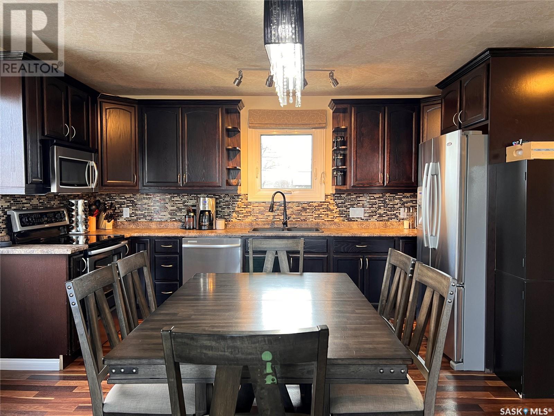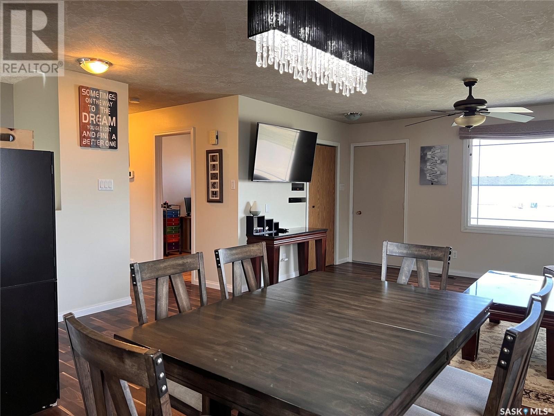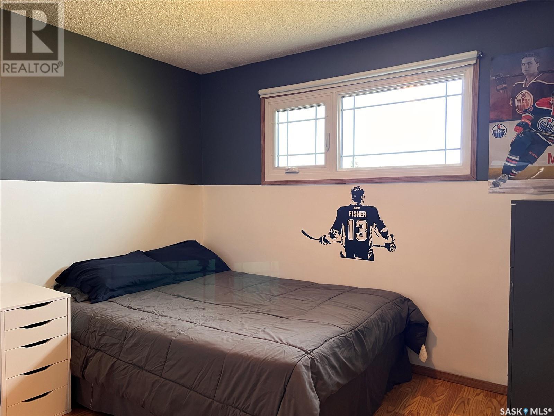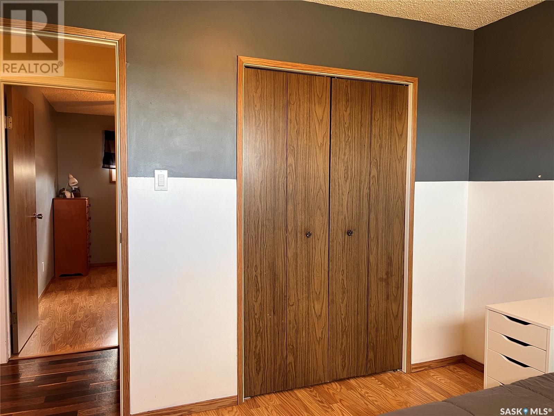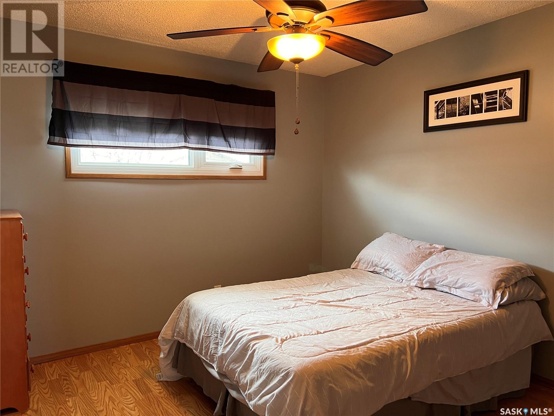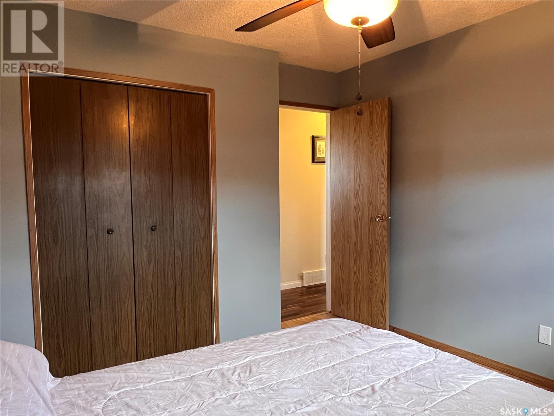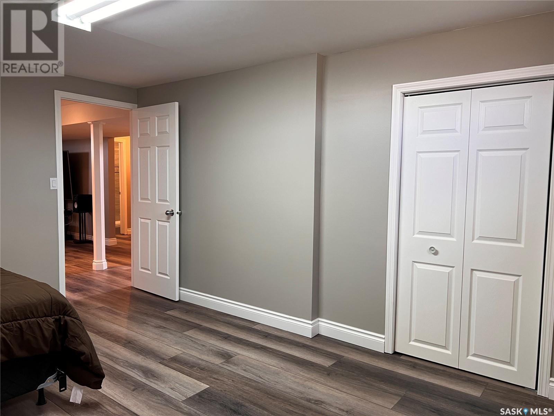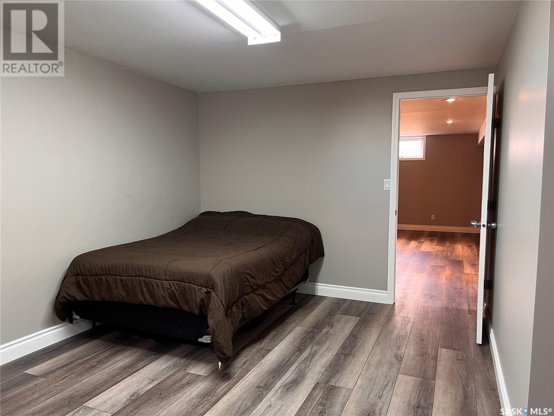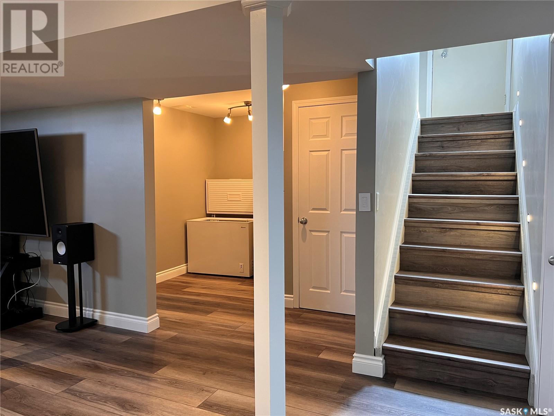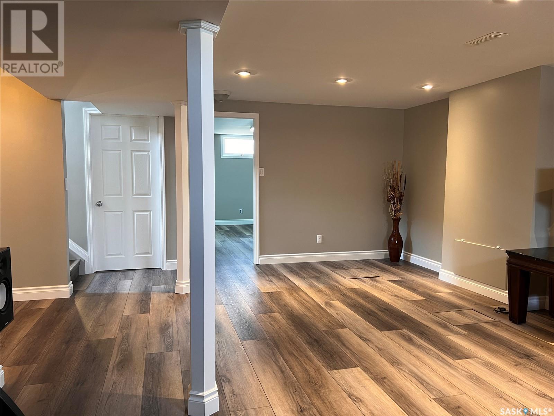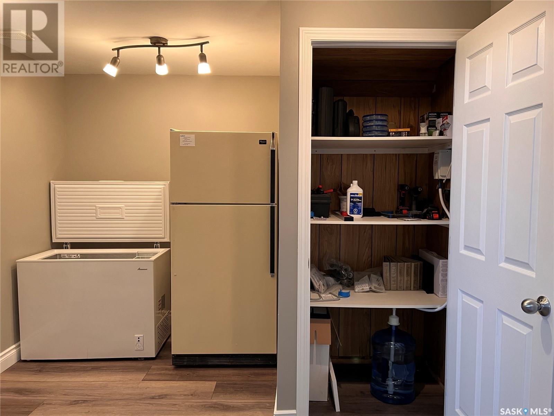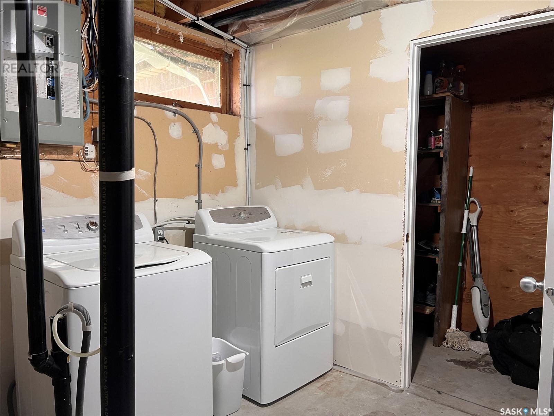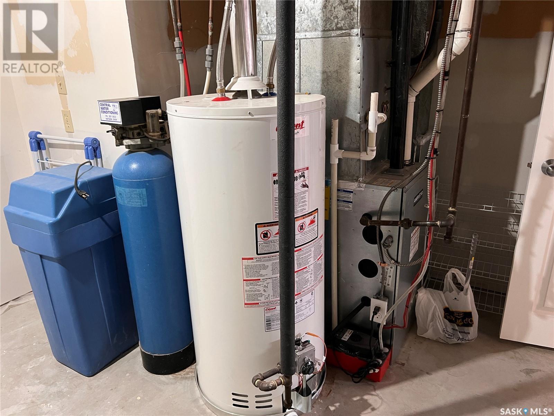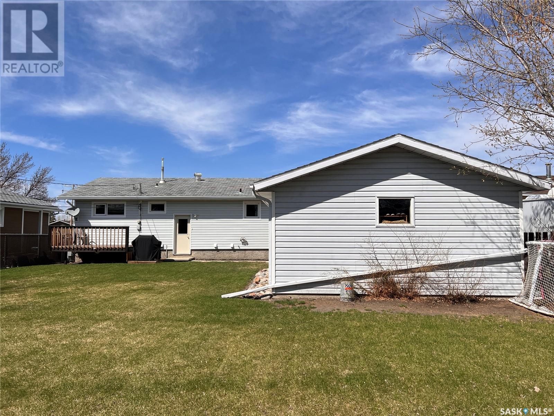4 Bedroom
2 Bathroom
988 sqft
Bungalow
Central Air Conditioning
Forced Air
Lawn
$199,000
Check out 203 Bergmann Ave Wynyard! The kitchen has dark stained cupboards, updated countertop and backsplash and direct view of the backyard. This space is open and perfect for entertaining. The living room is perfect with a large picture window overlooking the front yard and providing lots of natural light. Down the hall you will find a 4-piece bath and three bedrooms!! The basement is complete with a one bedroom, 3 piece bathroom, great space for an office and large family room. The bathroom was recently renovated with tile floor and glass shower, the rest of the basement has new vinyl plank flooring that was just installed and had a fresh coat of paint. There are speakers wired in and pot lights. There is a new furnace and water heater (2023) The backyard is fenced with a deck, lots of green space and storage shed. There is a single detached garage that is insulated and drywalled. This home is move in ready and has lots of space to offer. Call today to view this home!! (id:51699)
Property Details
|
MLS® Number
|
SK928794 |
|
Property Type
|
Single Family |
|
Features
|
Sump Pump |
|
Structure
|
Deck |
Building
|
Bathroom Total
|
2 |
|
Bedrooms Total
|
4 |
|
Appliances
|
Washer, Refrigerator, Dishwasher, Dryer, Microwave, Garburator, Window Coverings, Garage Door Opener Remote(s), Storage Shed, Stove |
|
Architectural Style
|
Bungalow |
|
Basement Development
|
Finished |
|
Basement Type
|
Full (finished) |
|
Constructed Date
|
1979 |
|
Cooling Type
|
Central Air Conditioning |
|
Heating Fuel
|
Natural Gas |
|
Heating Type
|
Forced Air |
|
Stories Total
|
1 |
|
Size Interior
|
988 Sqft |
|
Type
|
House |
Parking
|
Detached Garage
|
|
|
Parking Space(s)
|
2 |
Land
|
Acreage
|
No |
|
Fence Type
|
Fence |
|
Landscape Features
|
Lawn |
|
Size Frontage
|
60 Ft |
|
Size Irregular
|
60x120 |
|
Size Total Text
|
60x120 |
Rooms
| Level |
Type |
Length |
Width |
Dimensions |
|
Basement |
Living Room |
20 ft ,7 in |
14 ft ,8 in |
20 ft ,7 in x 14 ft ,8 in |
|
Basement |
Bedroom |
10 ft ,4 in |
15 ft ,3 in |
10 ft ,4 in x 15 ft ,3 in |
|
Basement |
3pc Bathroom |
8 ft ,9 in |
6 ft ,6 in |
8 ft ,9 in x 6 ft ,6 in |
|
Basement |
Dining Nook |
6 ft ,11 in |
8 ft ,9 in |
6 ft ,11 in x 8 ft ,9 in |
|
Basement |
Utility Room |
13 ft ,3 in |
10 ft ,11 in |
13 ft ,3 in x 10 ft ,11 in |
|
Basement |
Storage |
5 ft ,9 in |
4 ft |
5 ft ,9 in x 4 ft |
|
Main Level |
Kitchen |
12 ft ,1 in |
14 ft ,1 in |
12 ft ,1 in x 14 ft ,1 in |
|
Main Level |
Living Room |
15 ft ,3 in |
13 ft ,4 in |
15 ft ,3 in x 13 ft ,4 in |
|
Main Level |
Bedroom |
8 ft ,3 in |
9 ft |
8 ft ,3 in x 9 ft |
|
Main Level |
Bedroom |
10 ft ,6 in |
9 ft |
10 ft ,6 in x 9 ft |
|
Main Level |
Bedroom |
10 ft ,6 in |
11 ft ,2 in |
10 ft ,6 in x 11 ft ,2 in |
|
Main Level |
4pc Bathroom |
4 ft ,11 in |
7 ft ,5 in |
4 ft ,11 in x 7 ft ,5 in |
https://www.realtor.ca/real-estate/25578039/203-bergmann-avenue-wynyard

