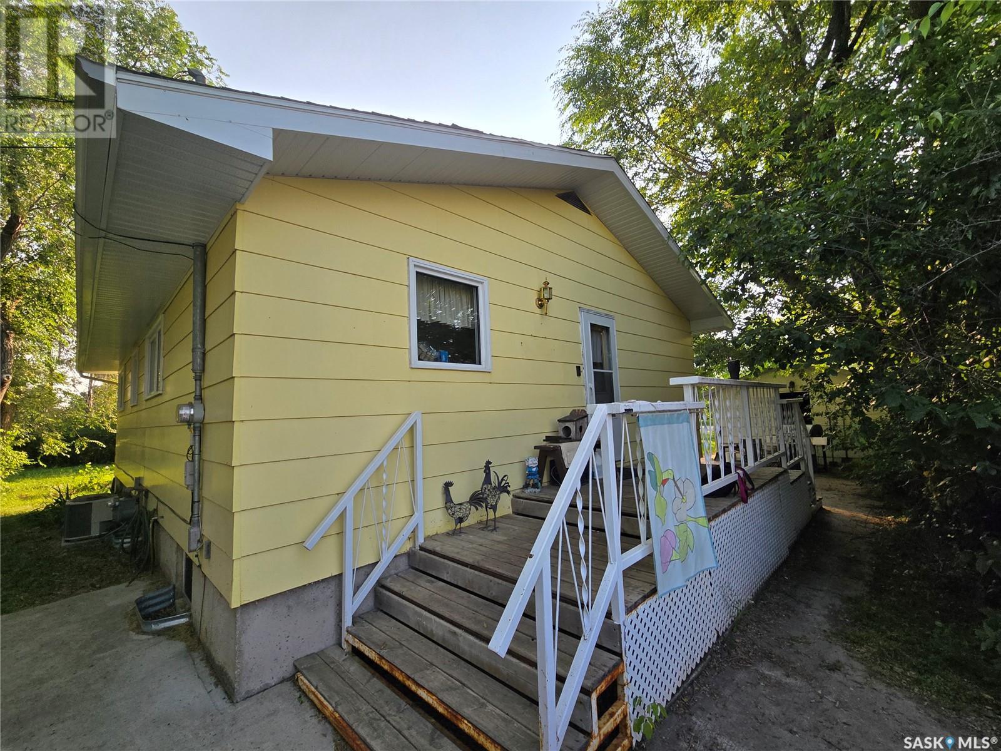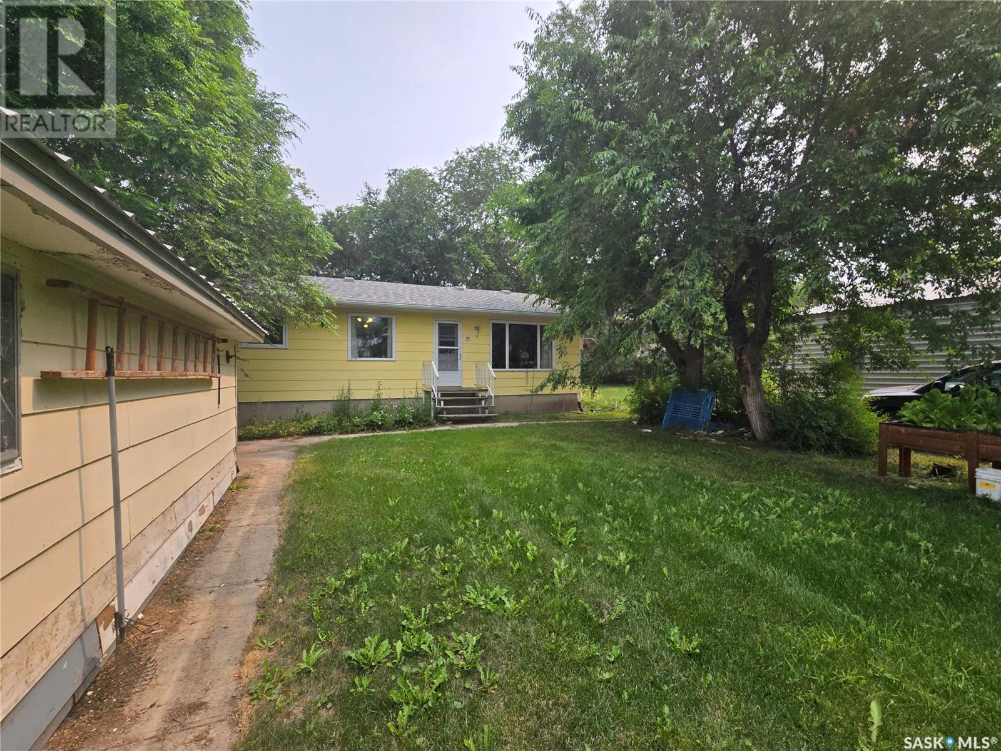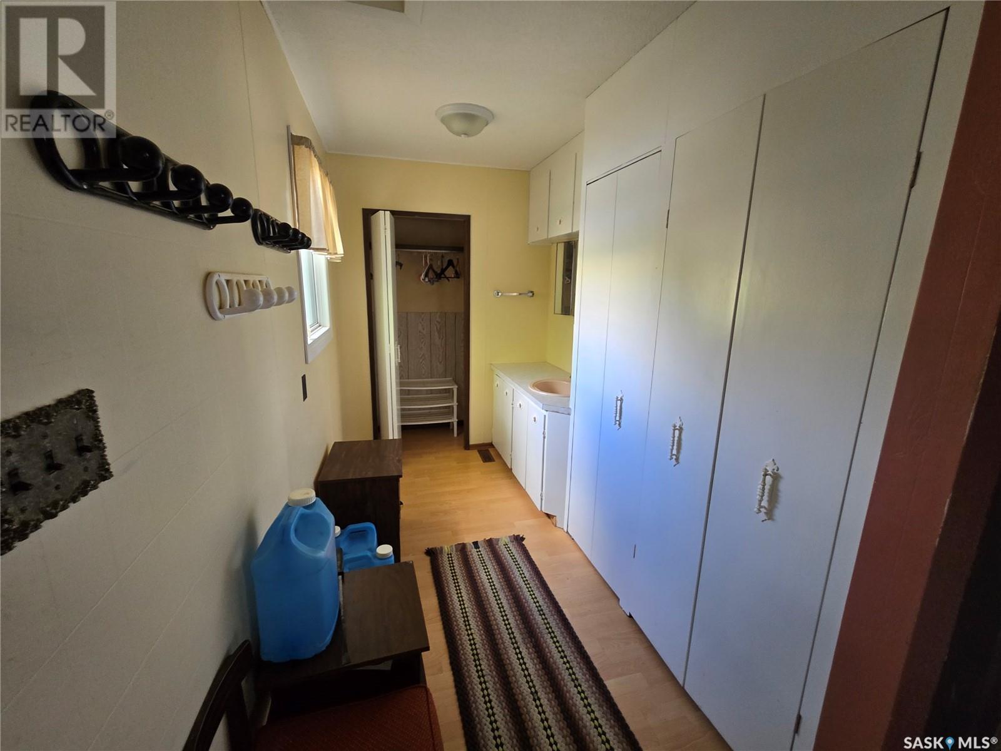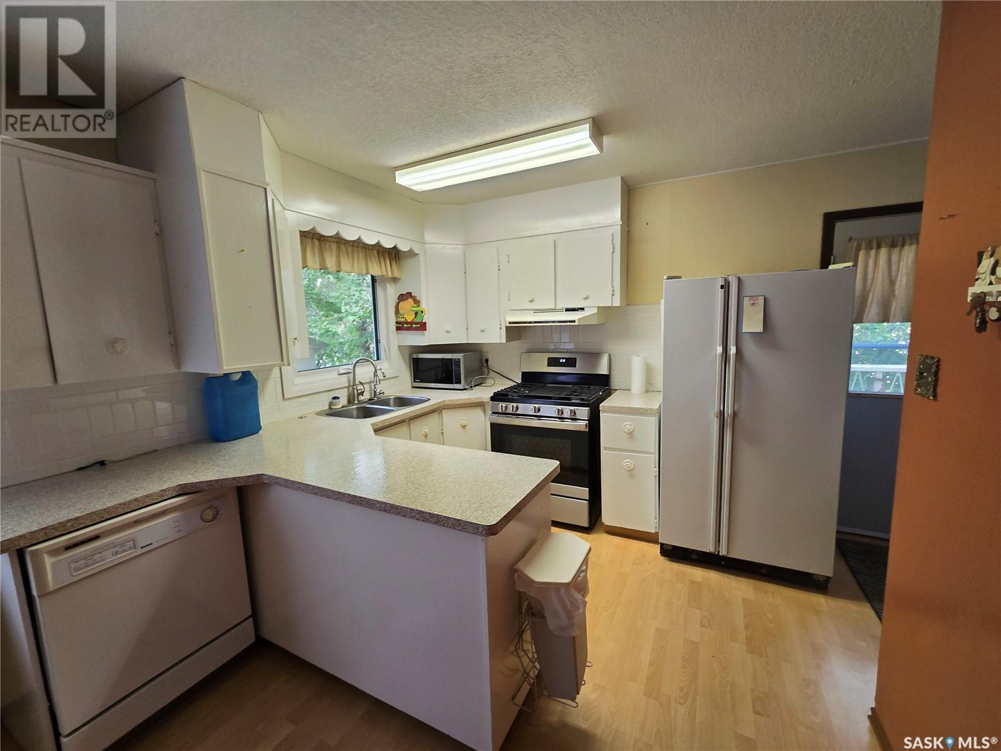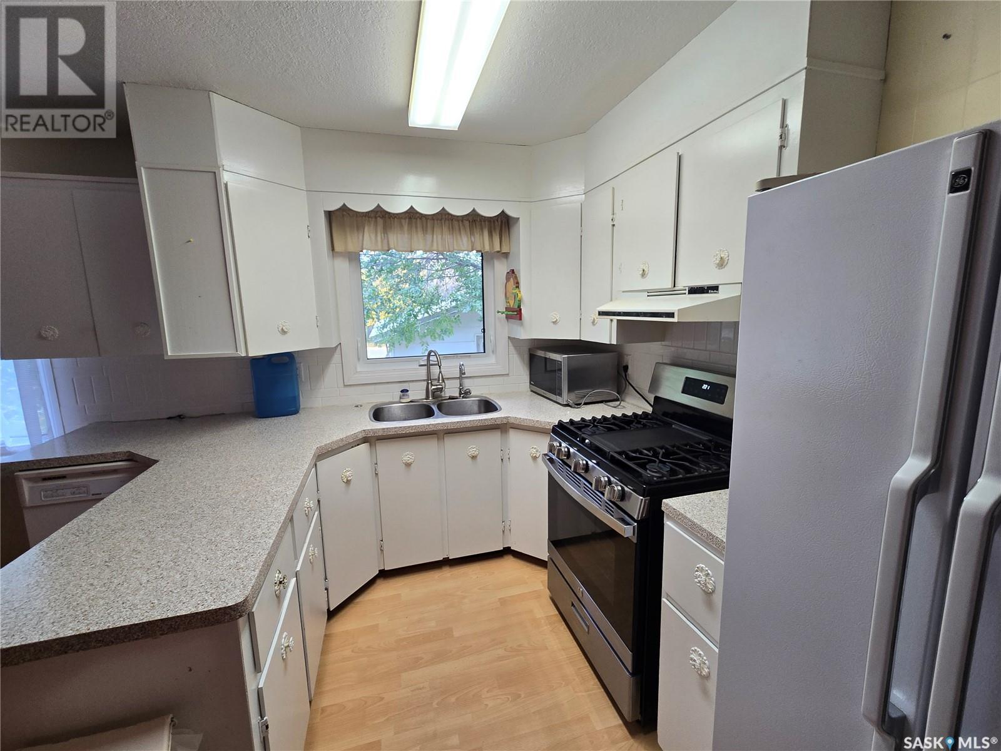203 Calder Street Kennedy, Saskatchewan S0G 2R0
3 Bedroom
2 Bathroom
936 sqft
Bungalow
Central Air Conditioning
Forced Air
Lawn, Garden Area
$160,000
Looking for a great family home with a detached garage and a shop. Check out 203 Calder Street in Kennedy SK. This home offers approx. 936 sq.ft with the main level consisting of the entry way, kitchen, dining room, living room, 2 nice size bedrooms and a 4 pc bath. The basement has a bedroom with 2pc ensuite, family room, laundry/utility room, office and a great cold storage room. Outside you have a well treed yard with a 14 by 28 detached garage, a 30 by 32 heated and insulated SHOP, garden area, firepit area and more. This home has been very well maintained. Call today to schedule your viewing. (id:51699)
Property Details
| MLS® Number | SK977695 |
| Property Type | Single Family |
| Features | Treed, Corner Site, Sump Pump |
| Structure | Deck |
Building
| Bathroom Total | 2 |
| Bedrooms Total | 3 |
| Appliances | Washer, Refrigerator, Dishwasher, Dryer, Garburator, Window Coverings, Storage Shed, Stove |
| Architectural Style | Bungalow |
| Basement Development | Partially Finished |
| Basement Type | Full (partially Finished) |
| Constructed Date | 1977 |
| Cooling Type | Central Air Conditioning |
| Heating Fuel | Natural Gas |
| Heating Type | Forced Air |
| Stories Total | 1 |
| Size Interior | 936 Sqft |
| Type | House |
Parking
| Detached Garage | |
| R V | |
| Gravel | |
| Parking Space(s) | 4 |
Land
| Acreage | No |
| Landscape Features | Lawn, Garden Area |
| Size Frontage | 100 Ft |
| Size Irregular | 12000.00 |
| Size Total | 12000 Sqft |
| Size Total Text | 12000 Sqft |
Rooms
| Level | Type | Length | Width | Dimensions |
|---|---|---|---|---|
| Basement | Family Room | 23 ft ,9 in | 12 ft ,2 in | 23 ft ,9 in x 12 ft ,2 in |
| Basement | Bedroom | 10 ft ,8 in | 11 ft ,3 in | 10 ft ,8 in x 11 ft ,3 in |
| Basement | 2pc Ensuite Bath | 4 ft ,9 in | 3 ft ,2 in | 4 ft ,9 in x 3 ft ,2 in |
| Basement | Laundry Room | 20 ft ,7 in | 11 ft ,1 in | 20 ft ,7 in x 11 ft ,1 in |
| Basement | Office | 9 ft ,8 in | 7 ft ,8 in | 9 ft ,8 in x 7 ft ,8 in |
| Basement | Storage | 9 ft ,9 in | 4 ft ,5 in | 9 ft ,9 in x 4 ft ,5 in |
| Main Level | Enclosed Porch | 10 ft ,2 in | 5 ft ,11 in | 10 ft ,2 in x 5 ft ,11 in |
| Main Level | Kitchen | 10 ft ,1 in | 9 ft ,9 in | 10 ft ,1 in x 9 ft ,9 in |
| Main Level | Dining Room | 9 ft ,9 in | 7 ft ,7 in | 9 ft ,9 in x 7 ft ,7 in |
| Main Level | Living Room | 19 ft ,7 in | 13 ft ,1 in | 19 ft ,7 in x 13 ft ,1 in |
| Main Level | Bedroom | 11 ft ,10 in | 10 ft ,10 in | 11 ft ,10 in x 10 ft ,10 in |
| Main Level | 4pc Bathroom | 8 ft ,3 in | 4 ft ,11 in | 8 ft ,3 in x 4 ft ,11 in |
| Main Level | Primary Bedroom | 11 ft ,9 in | 9 ft ,8 in | 11 ft ,9 in x 9 ft ,8 in |
https://www.realtor.ca/real-estate/27218093/203-calder-street-kennedy
Interested?
Contact us for more information



